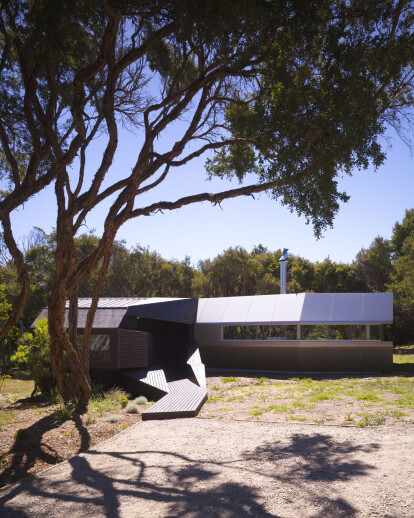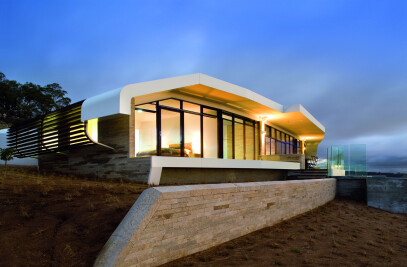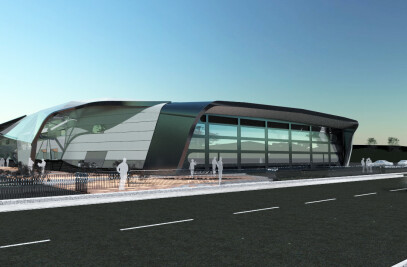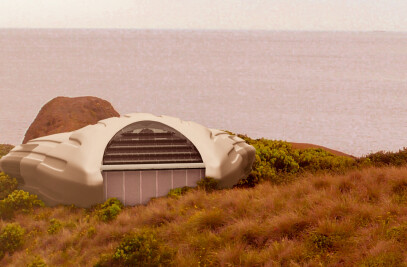BRIEF The house is for myself, my partner and our one year old girl as well as for my sister and partner—two small families. What struck me about the block were the remarkable forms of the tea trees, generated through phototropism. My sister’s brief included a dancefloor, spa bath and cocktail bar, none of which was included in the house design. Instead the result is ‘pure architecture’. Our joint brief included the desire for a connection to the landscape, three bedrooms (with no hierarchical ‘master bedroom’), and two bathrooms.
PROJECT DESCRIPTION When we build we can take the view that buildings emerge organically in some symbiotic relationship with the land or the view that we are guests in environments that are harsh and are becoming more alien as the planet’s biology becomes degraded, and we must build accordingly. These approaches are not mutually exclusive and often projects negotiate between the two.
By following through the latter view buildings become life support systems located within an ‘alien environment’. Agitprop architects from the 50s and 60s like Alison and Peter Smithson, Lonel Shein, David Greene (Archigram), Chanéac, Pascal Häusermann and David Georges Emmerich produced speculative or exhibition projects that were usually prefabricated, assumed the aesthetic of the pod and, in Greene’s case ‘was intended as an inhabitable machine for wandering nomads of the space age’. The nature of the iterative relationship of these projects with production design in science fiction films like 2001: A Space Odyssey by Stanley Kubrick is not specifically clear, yet a strong influence either way nonetheless exists. Green’s Living Pod, 1967 was designed in the same year that 2001 was in production. The UK based architecture practice Future Systems has designed for NASA. Their 1979 Project Helipad House assumes a detached and transient relationship between habitat and environment.
Nowadays, public debate in Australia is largely about the environment. Most of the hottest years of the past century have occurred in the last decade or so. On Black Saturday, February 7 2009, bushfires claimed 173 lives and destroyed 2029 homes. In January 2013 for six consecutives days the average temperature Australia wide reached over 100 degrees farenheit.
At times during this period water catchment capacities have fallen to alarming levels. In this context the water tank is the most significant element of the Cape Schanck house and symbolically takes the place of the hearth as centrepiece. The roof rainwater drains into the steel bulb tank and during summer ambiently cools the living room, aided by cross ventilation. Excess water drains to an external tank.
Some time later my neighbour who lives at the back of the block offered to build it—he turned out to be a carpenter and builder. An extremely skilled one, if you look at the workmanship that went into the plastering at the top of the bulb tank. So he started work on the house. He’d go for a morning surf, and with his friends and fellow tradesmen, who were similarly skilled, get to work on the house each day. My preference was for using a wave ski or scuba diving. Sometimes the builder and I would go snorkelling if there was a hot northerly wind and a low tide, and swim with the stingrays and Port Jackson sharks. It was anything but the stereotypical architect/ builder relationship.
The construction required the resolution of engineering problems, which I would tackle with the builders. The vertical louvres to the west of the site are operable as a set, the outcome of applying rudder detailing from yacht design. Another neighbour across the road turned out to be a landscape architect, and we collaborated on the landscape design.
The site is a suburban sized block, thankfully with vacant blocks to the north and south. As mentioned the existing tea trees formed a natural canopy at the rear of the site, so it was important to site the house so these trees remained. The land is close to the coastline, which is exposed and rugged. The site itself is in a depression, which protects the house from strong winds. Kangaroos and wallabies abound in the nearby national parks, and local birdlife and possums are abundant on the site.
This house is located in an area near rugged coastline subject to strong prevailing winds and sits within an expanse of native tea tree. The distinctive pattern of tree growth is caused by light stimulus, or phototropism, which formed a natural ‘tunnel’ at the west of the site, which in turn influenced the design strategies.
The shell of the house was developed as a result of the analysis of sunlight movement and wind frequency, speed and direction, and the modelling of the wind onto the site, both with computer renderings and wind tunnel tests onto a cardboard model. This modelling was applied with expressive effect to the performance envelope and the resultant form of the house.
The modelling of the form produced an aerodynamic external skin and continuous internal skin. The wind scoops on the south elevation are a kind of peeling of the skin. These scoops trap cooling winds during summer whilst providing shading from the hot afternoon sun. Turbulence too is inflicted on the skin. Where the wind modelling showed compression and turbulence around the front entry area, panels are warped as the idea of wind pressure forced into a contained space takes effect. In these instances are not added on, rather the skin is disturbed. Vertical louvres on the rear bedroom have a machine-like quality, and yacht design methods and technology was employed in the detailing.
The ‘underskin’ flows continuously from the external eaves to the ceiling, and is ‘gathered’ into the bulb tank. The tank cools the ambient air temperature of the living room during summer, supplies rain water, and structurally carries the roof load. Excess water drains to an external tank, and this water is used for flushing toilets, irrigating the garden, washing wetsuits and occasionally for drinking.
The intention was for the floor surface to be determined similarly to the building envelope, a response to environmental kinetics. The patterning of the pavers was based on the nearby rock platform, where fast cooling lava forms into sequential patterns of pentagons and hexagons.
This cinematic architecture has the qualities of expansiveness, a sort of glamorous modernity and the synthesis of the technological (large spans, transparent walls) and the natural (the use of rock-like pavers, leather and timber panelling).

































