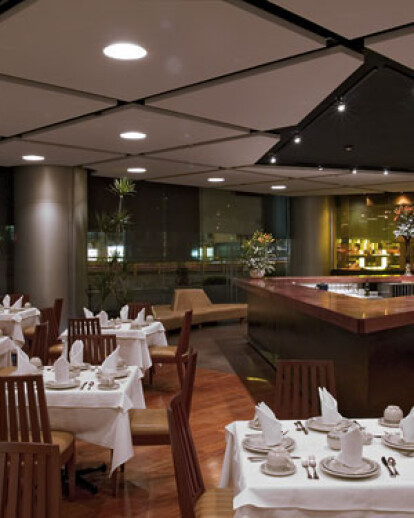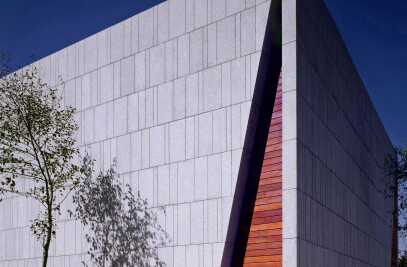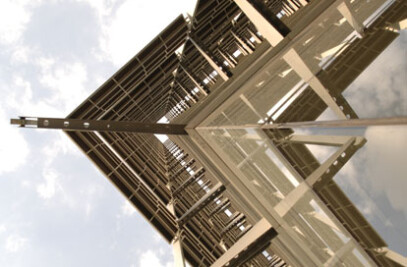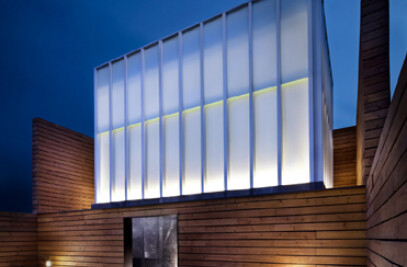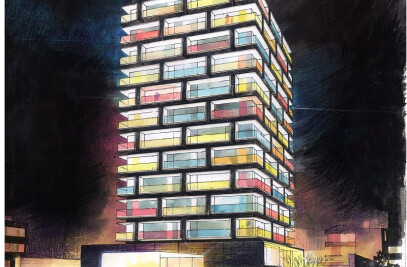“El Cardenal Restaurant” is located in the ground floor of a modern building in the midst of of a trendy commercial area of Mexico City. The contemporary design of the premises is in direct relationship with the sorroundings rather than with the traditional mexican cuisine, allowing it to be the centre of attention and leaving everything else functioning only as background. The bar area is the principal node from which the complete distribution and the restaurant concept revolves, at the same time is the host zone that welcomes the visitors with a magnificent nava wood and black greased steel bar that gives access to the main foyer. In the main dining room a black Oaxaca’s clay cabinet will display temporary expositions of selected pieces of the Museo de Arte Regional – MAP - (Regional Folk Art Museum); a loose ceiling panels covered with scantex acts like an acoustic barrier and the gaps between these panels and black the background helps to hide air conditioning outlets, speakers, sprinklers and the rest of the mechanical elements. Also from the dining room you can access an indoor yard that is in complete harmony with whole decoration concept. The integration of the kitchen area was accomplished by using amber glass working as filter and extending the black ceiling from the main foyer towards it creating a contuinity feeling between this two spaces. The floors were covered with natural and polished pórfido de San Luis stone; nava wood and a steel plate was utilized for the baseboard. - See more at: http://www.american-architects.com/en/projects/30663_el_cardenal_palmas_restaurant/all/indexAZ#sthash.dA1qpR78.dpuf
Project Spotlight
Product Spotlight
News

Fernanda Canales designs tranquil “House for the Elderly” in Sonora, Mexico
Mexican architecture studio Fernanda Canales has designed a semi-open, circular community center for... More

Australia’s first solar-powered façade completed in Melbourne
Located in Melbourne, 550 Spencer is the first building in Australia to generate its own electricity... More

SPPARC completes restoration of former Victorian-era Army & Navy Cooperative Society warehouse
In the heart of Westminster, London, the London-based architectural studio SPPARC has restored and r... More

Green patination on Kyoto coffee stand is brought about using soy sauce and chemicals
Ryohei Tanaka of Japanese architectural firm G Architects Studio designed a bijou coffee stand in Ky... More

New building in Montreal by MU Architecture tells a tale of two facades
In Montreal, Quebec, Le Petit Laurent is a newly constructed residential and commercial building tha... More

RAMSA completes Georgetown University's McCourt School of Policy, featuring unique installations by Maya Lin
Located on Georgetown University's downtown Capital Campus, the McCourt School of Policy by Robert A... More

MVRDV-designed clubhouse in shipping container supports refugees through the power of sport
MVRDV has designed a modular and multi-functional sports club in a shipping container for Amsterdam-... More

Archello Awards 2025 expands with 'Unbuilt' project awards categories
Archello is excited to introduce a new set of twelve 'Unbuilt' project awards for the Archello Award... More
