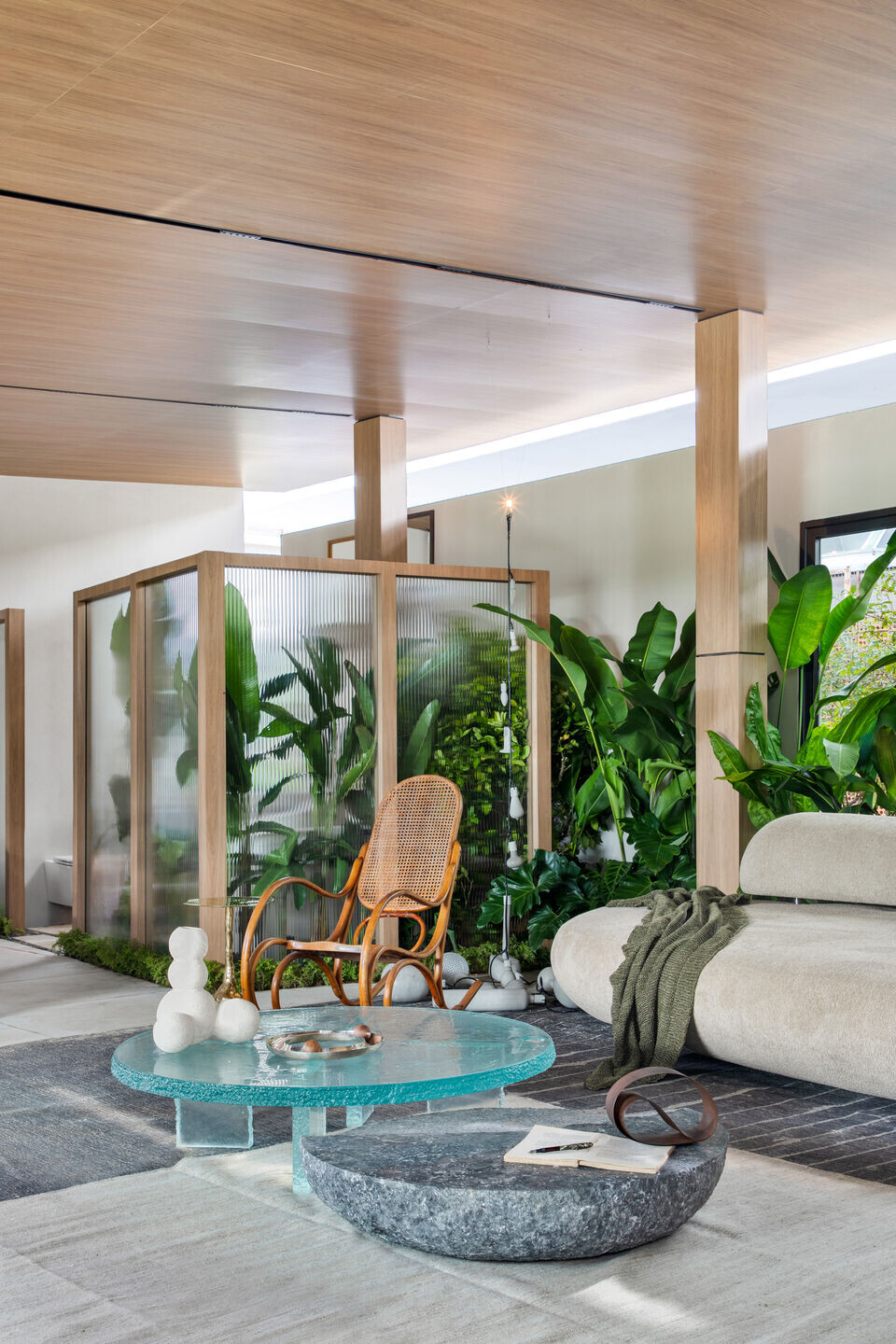With the use of decorative items full of meaning, in his first project for the exhibition, the architect recreates an emotive and welcoming narrative of his own history.
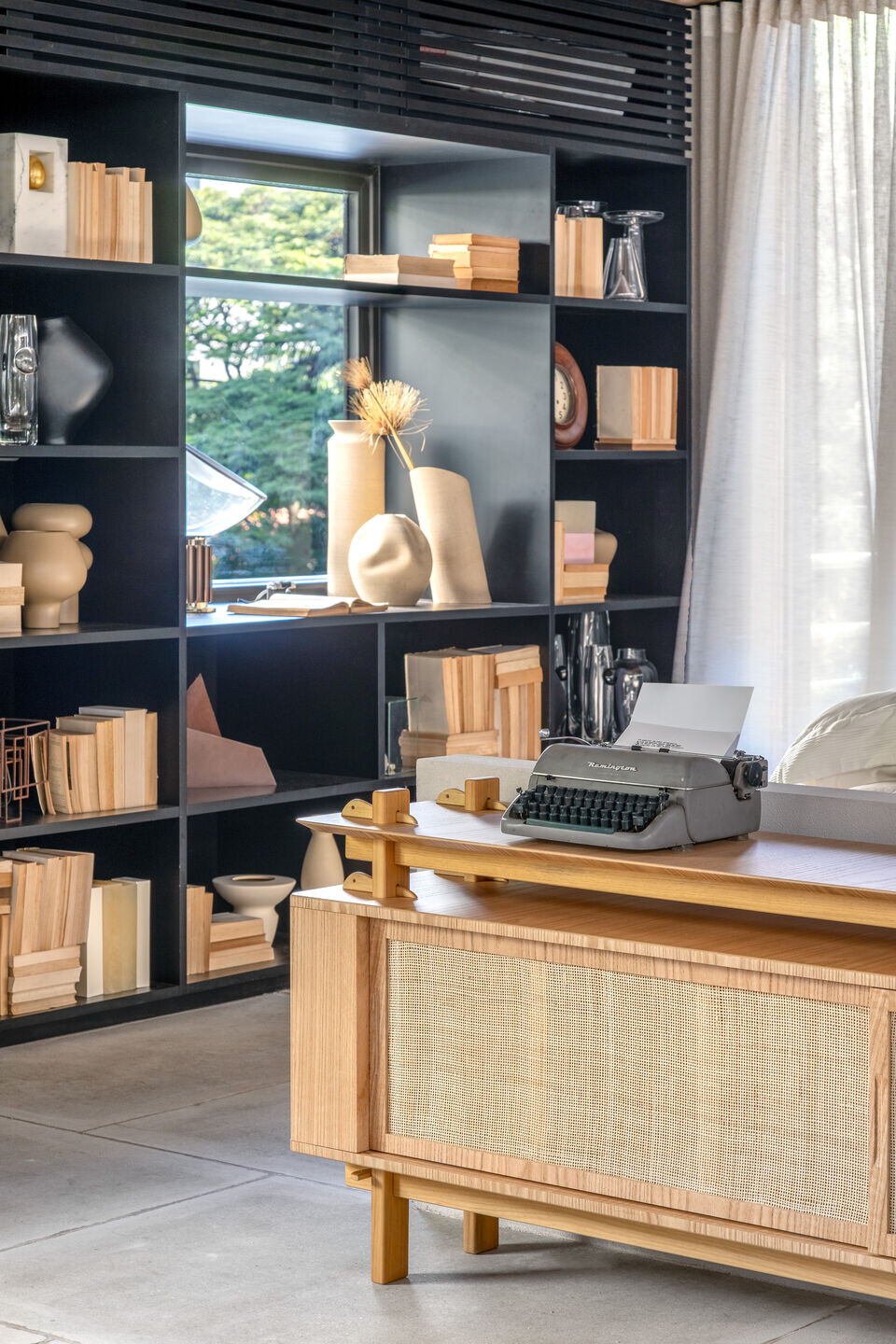
For the first time at CASACOR São Paulo, José Navarro one of the promises of new architecture, signs the environment "Casa Araxá'', a reinterpretation of the story of his childhood filled with affection lived in his grandparents' house, located in the interior of Minas Gerais. In its 36th edition, this year's exhibition takes place at Conjunto Nacional, one of the most important architectural landmarks in the city, located on Avenida Paulista, between May 30 and August 6, 2023, with the theme "Body and Home".
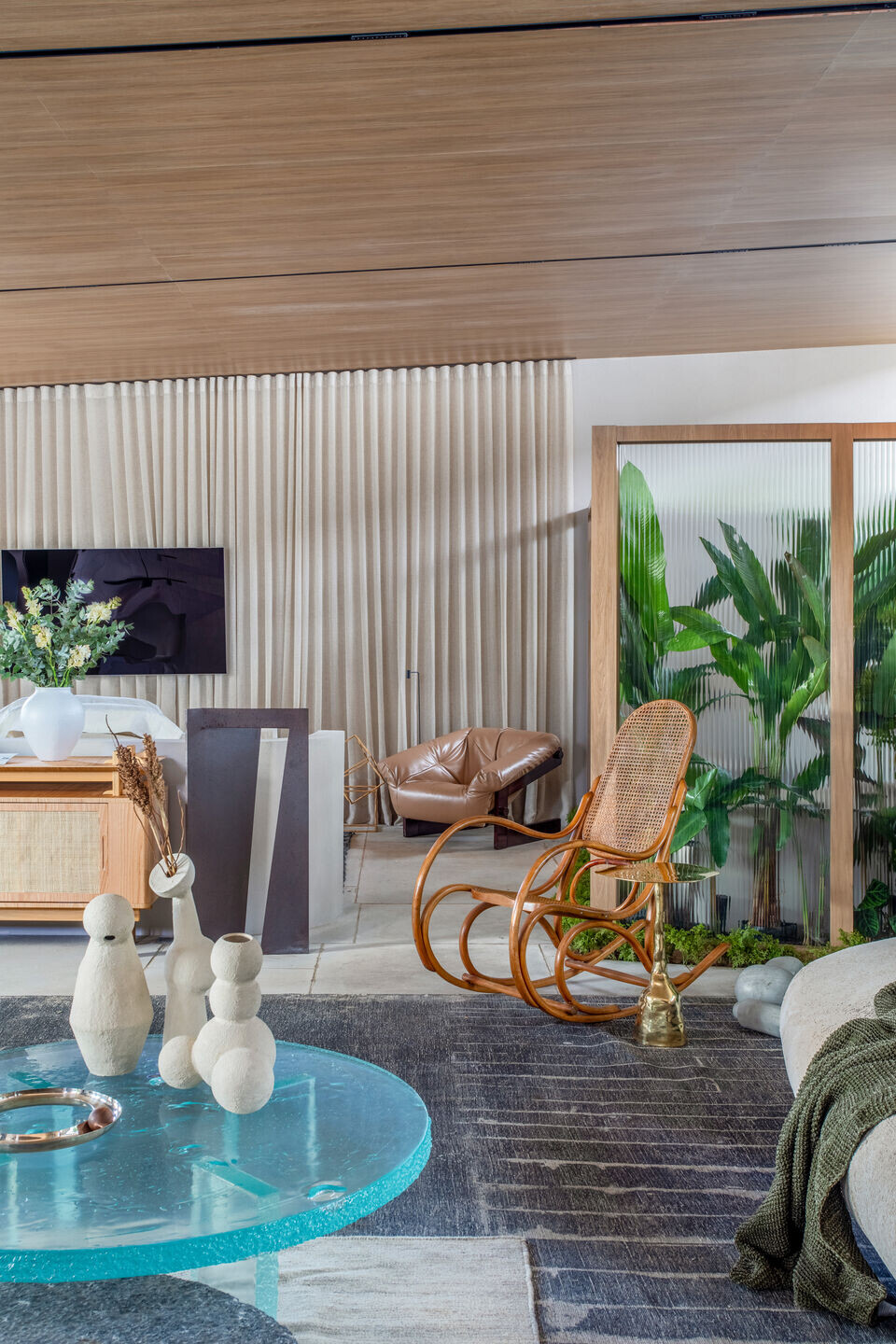
Marked by the construction of a complete residence, the space developed by Navarro represents a reinterpretation the beauty of growing up in an environment full of values and tradition, but with a contemporary vision of the house in Minas Gerais: at the same time cozy and functional. The decoration items present are references from his entire life, with some pieces brought directly from his grandparents' residence.
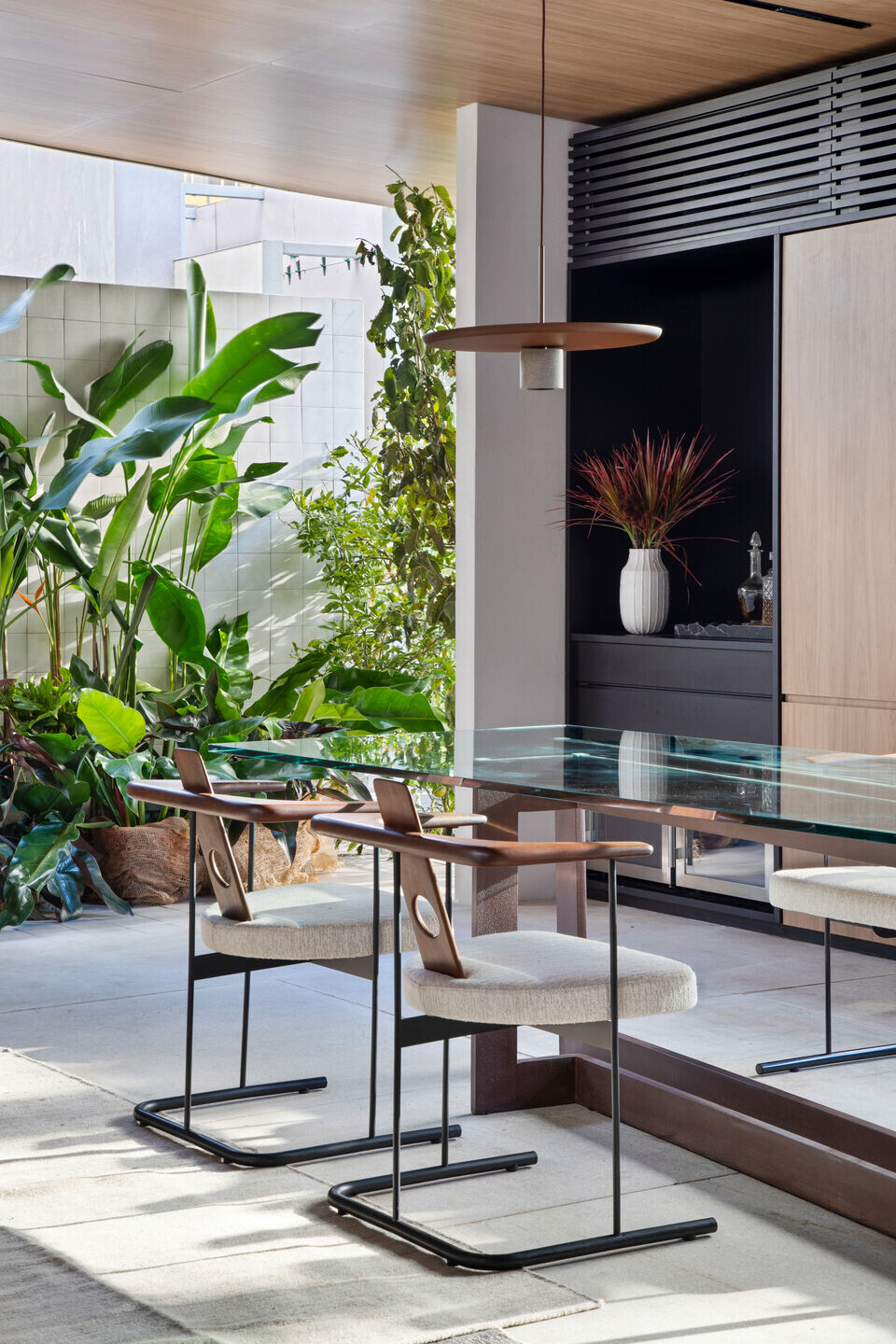
The dry metallic structure and the lowered ceiling make the house of 110 m2, which includes the living room, dining room, kitchen and master suite with a loft atmosphere. Walls that do not directly touch the ceiling guarantee permeability to the space, making the green blend with the architecture. The use of other natural materials such as wood and stones, which were reused, reinforce the harmony between the finishes.
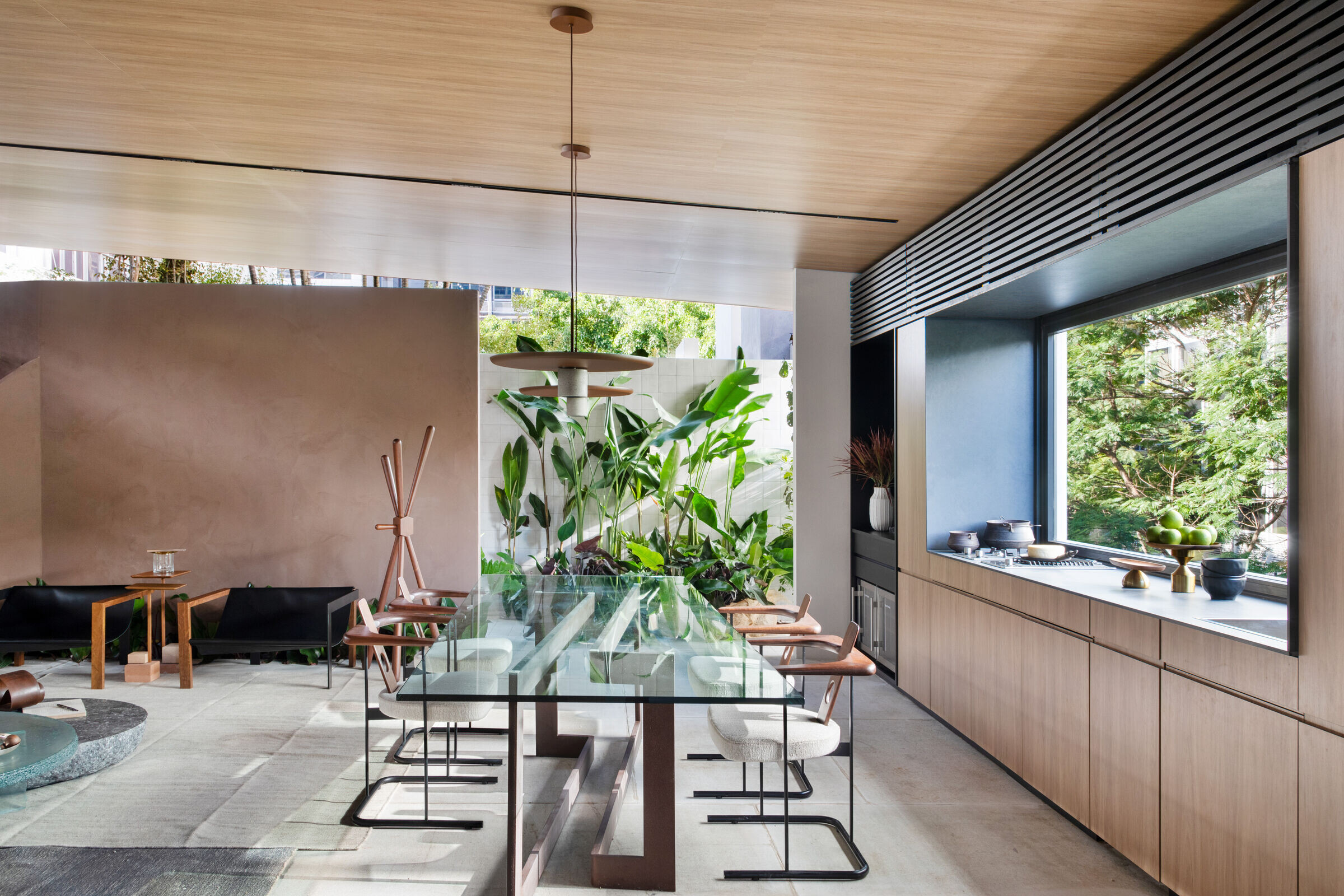

An art enthusiast and Patron of the Pinacoteca de São Paulo, Navarro establishes an intimate relationship with works by important national artists in his environment. A meticulous curation of relevant pieces makes the place even more exclusive and interesting. Right at the entrance, a wall inspired by a work by the plastic artist Amílcar de Castro, impacts and welcomes those who arrive.
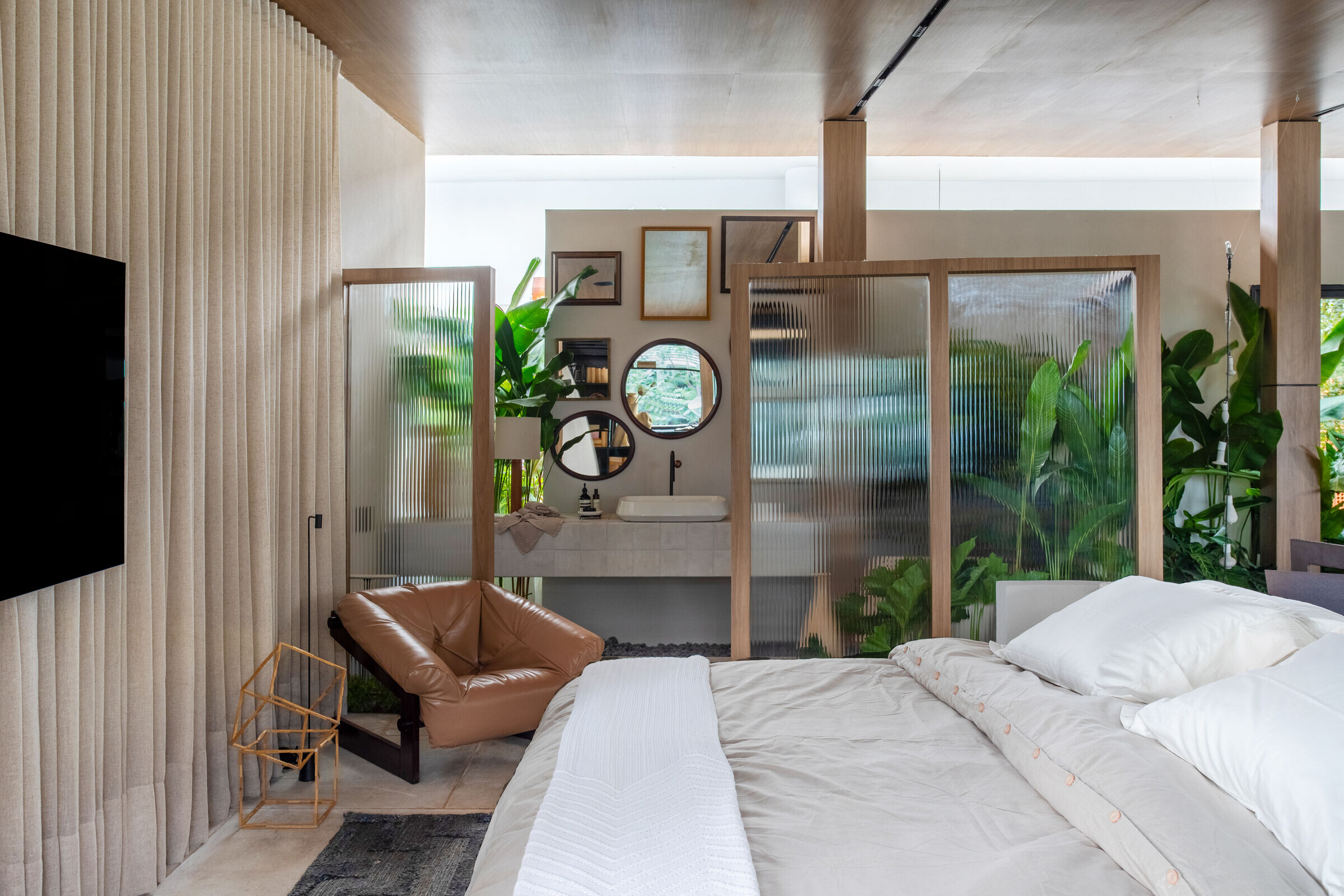
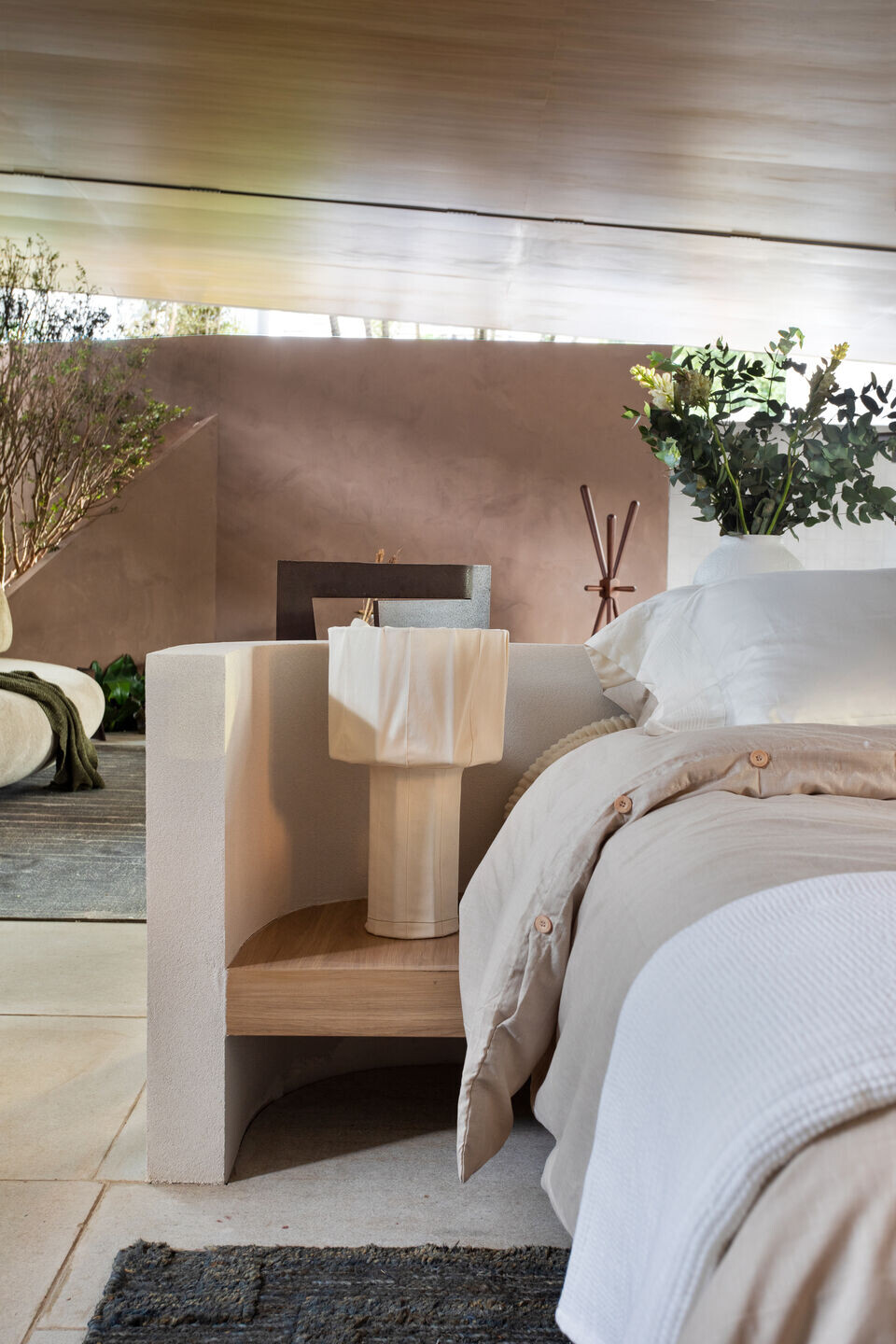
As for the composition of the interior, most of the furniture was signed by the office, with the exception of the dining table, a sculpture by the plastic artist Franz Weissmann, the dining chairs, by Sergio Rodrigues, the rocking chair and the MP 131 armchair, by designer Percival Lafer – both pieces brought from the architect's grandmother's house and full of meaning: they were sold in his great-grandfather's furniture store and wedding gifts for her.
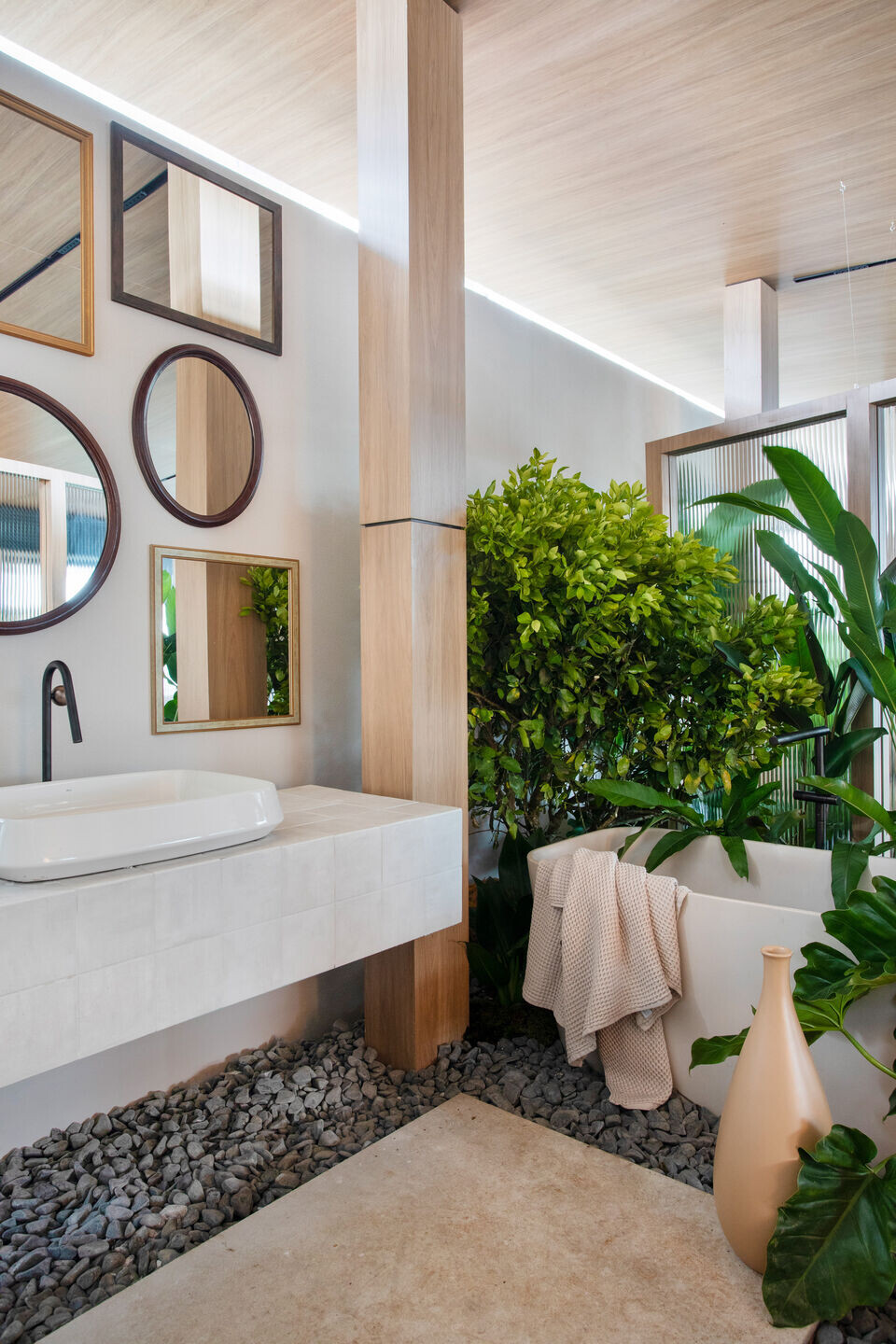
The entire concept of the environment is built on a neutral base, which grows with the exhaustive and almost exclusive choice of decoration. The armchair signed by José Navarro in the living room, along with the Phenicia rugs, guarantee comfort for those who appreciate the place. The living room, decorated with a shelf filled with works of art, glassware, books, and an old grandfather clock, creates a time tunnel with technological innovations, such as the ceiling, in the same environment. In the
bathroom, the open concept gives lightness together with the plants that frame the
external area. In the landscaping, the choices were for national and native species with all the diversity they possess to guarantee the Brazilian character so characteristic of the project.
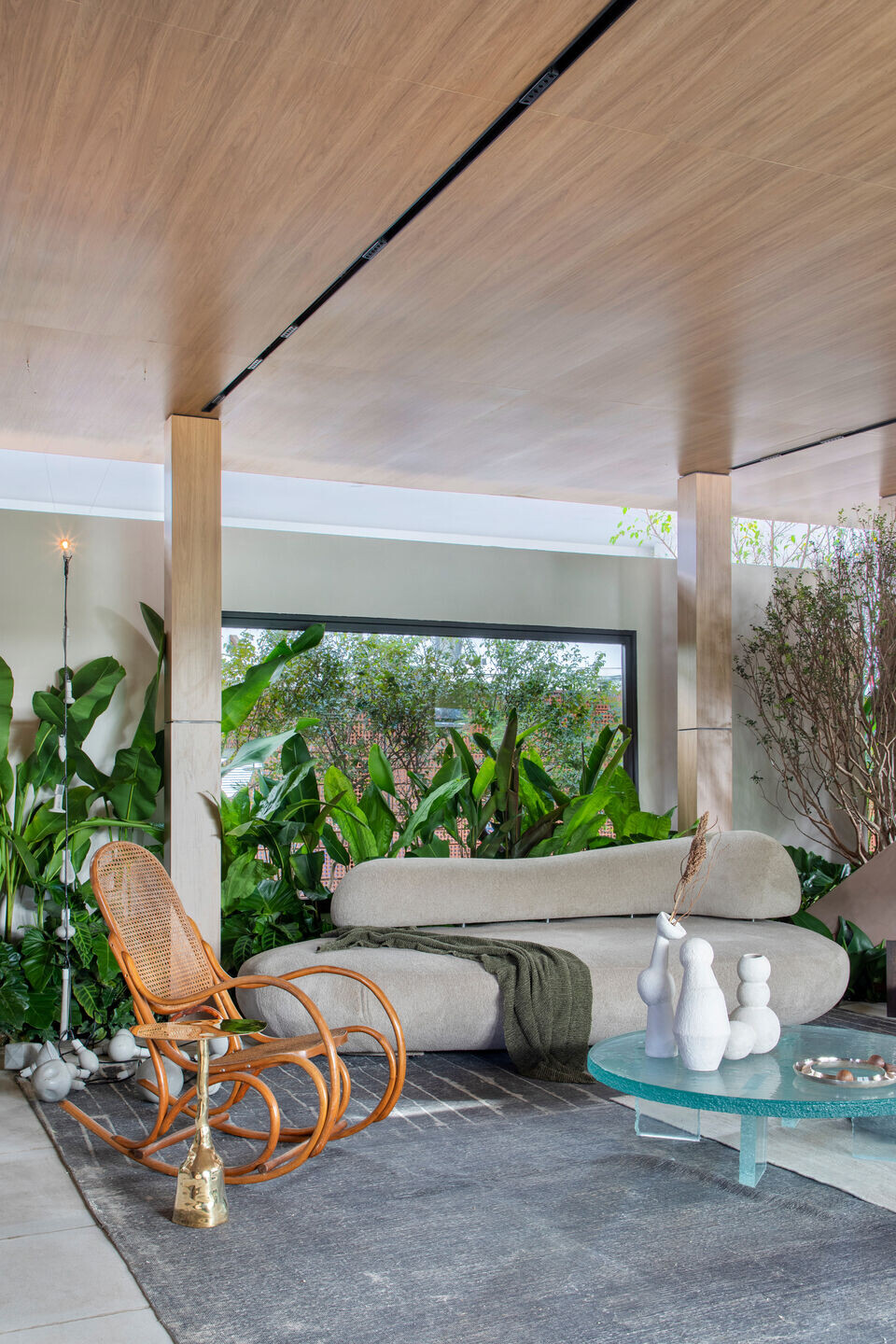
With expertise, José Navarro builds a contemporary environment, but with a feeling of nostalgia and welcome. Technological elements and the use of natural and organic objects promote a complete and enriching experience for visitors. The entire space develops from the concept of a new reading of his childhood home in Minas Gerais and the city where he grew up.
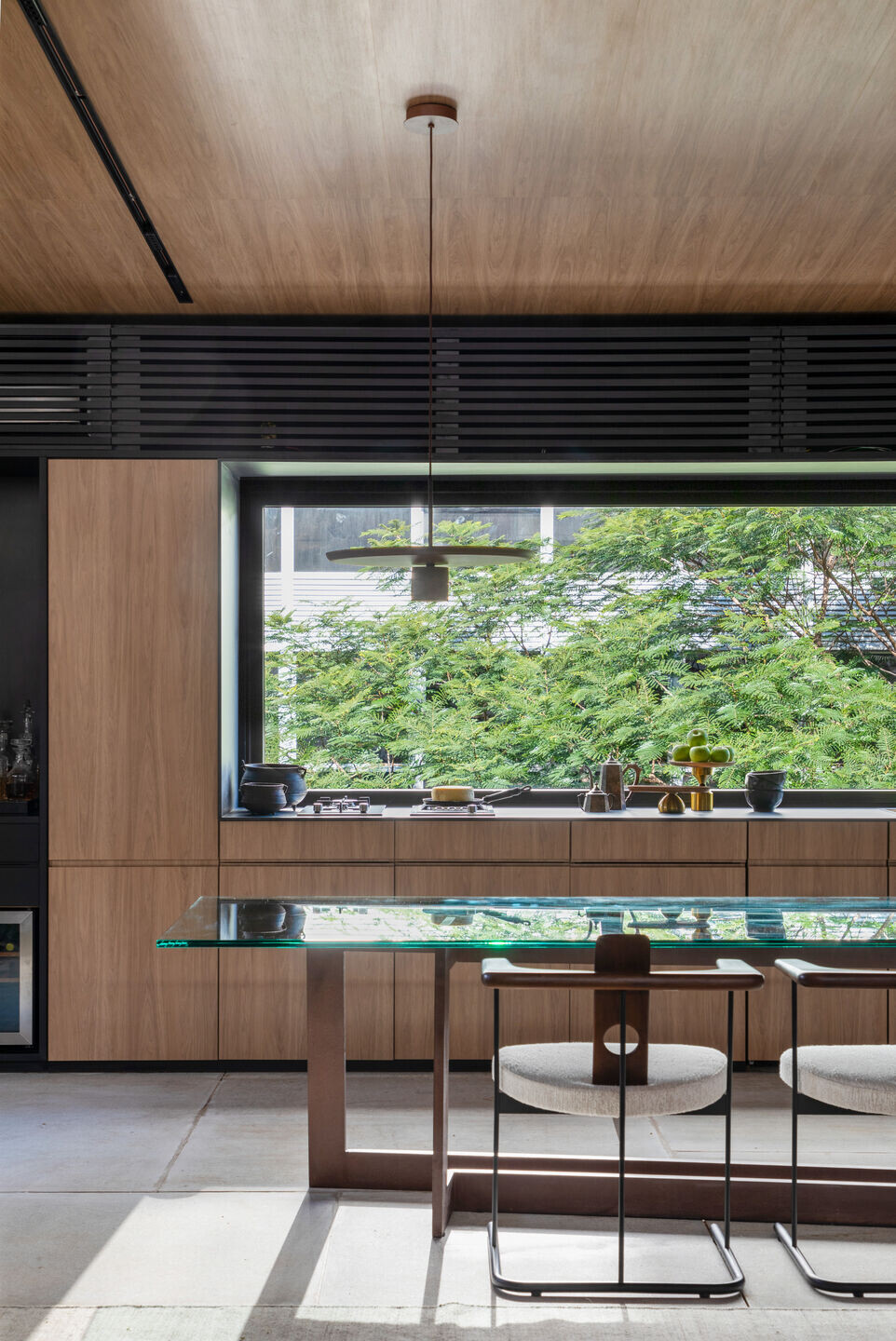
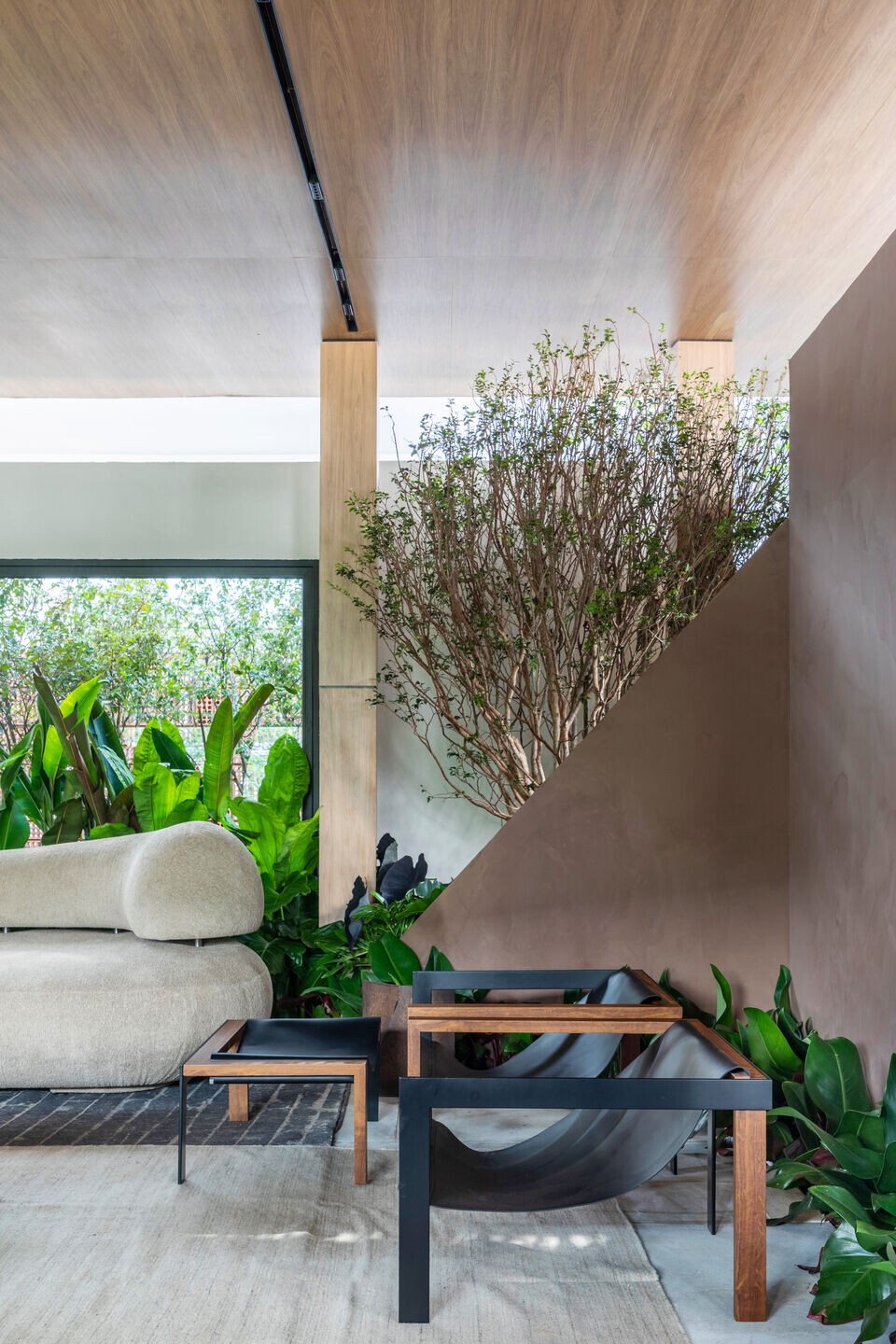
Team:
Architects: Navarro Arquitetura
Photographer: Denilson Machado
