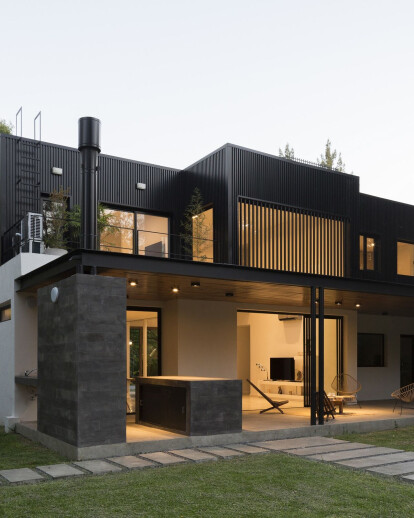Leloir Park
The project consists of recycling and expanding a colonial style house in the neighborhood of Leloir Park, party of Ituzaingo in the Province of Buenos Aires. A large land dimensions (25 m x 55 m), located in an area declared ecologically protected, presents a very particular vegetation worthy of being a point to consider at the moment of to project. The program for the Ground floor consists of a Living / Dining / Kitchen, a large independent game room, a guest bedroom, a laundry room, a large gallery and 2 bathrooms; for the new high floor, a master bedroom (bathroom en suite, dressing room and expansion), 3 bedrooms for children with full bathroom and a work study.
Home
The expansion starts with conserving the original housing as much as possible operations that allow us to open ourselves to the park to exacerbate the visuals. The demolition of the central slab generates a double height that will serve to sew the original volume with a new high floor; this living space of the house by means of glazed panels we provides a sought-after lighting and double cross ventilation that will help us reduce suffocating heats in summer. A range of light colors reflect natural lighting resulting in a spatial clarity, which is complemented by the warmth of the wood in the access and box stairs.
The new volume of the upper floor is a box of light and fast materials execution, capable of being supported by the existing structure and shortening the construction deadlines. The entire new volume is covered in sheet metal, giving a feeling of lightness. The chosen construction system has materials with a large thermal insulation that contribute to a sustainable architecture, reducing energy consumption for heating and cooling the house. A wide gallery, nexus between the house and the park, generates a continuity spatial that enhances contact with nature and complements the proposed program.





























