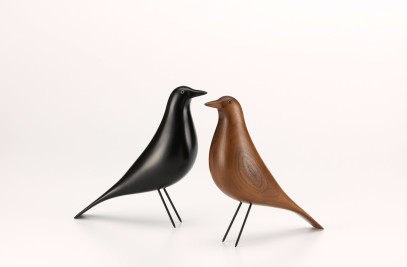A surgical transformation.
Casa (Dos) is the renovation of an apartment located in the urban expansion area of Cartagena. The existing housing reflected the typologies of the 70s in which the number of rooms prevailed over their quality.
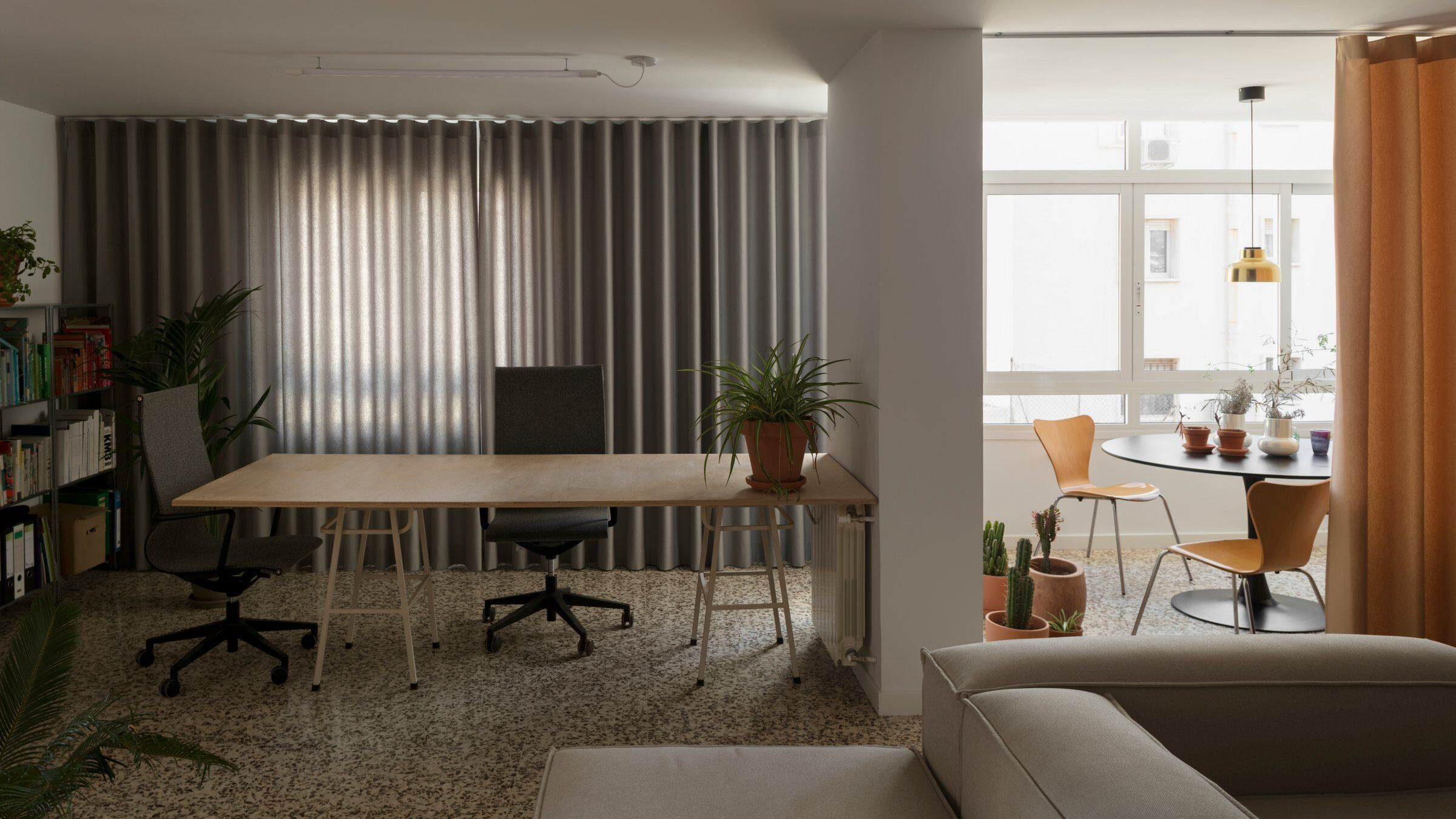
The renovation, which started from a hyper-tight budget, concentrates the investment in a central band of 45m2 that materializes in the project through a wooden floor placed flush with the existing terrazzo, a system of pivoting doors that allows reconfiguring the bedrooms and a pale pink box that solves the program of storage, kitchen, and bathroom located in the darkest area of the house. This band compacts the wet and storage program in the central area, freeing up spaces with natural light for the day and resting areas and reducing the square meters dedicated to circulation to a minimum.
The remaining 60m2 were conditioned smoothing the walls, repairing the existing terrazo tiles and adapting and reusing the heating systems. These decisions limited and control the total Budget keeping high quality materials in the central área.
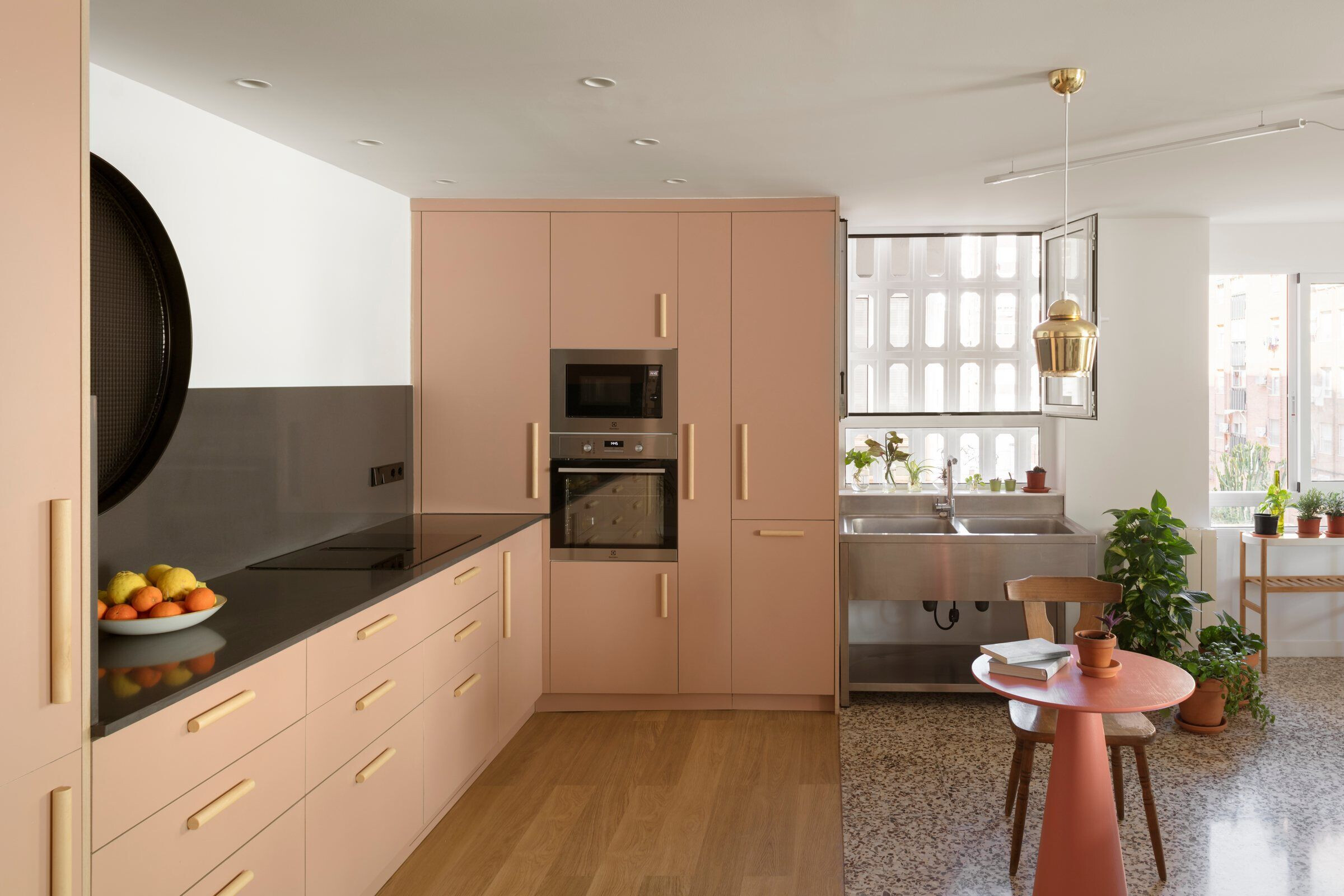
From the bashful to the public
The bathroom has moved from having a private status to becoming a public part of the house. The pale pink box houses the wet areas of the apartment in the back. Facing the idea of the bathroom as an independent space, the toilet program is divided into 3 separate pieces. A vanity sink that blurs the hall (like the hall sink in the Villa Savoye, but this time not only with hygienic functions), a cabin bathroom hidden behind a wooden paneling, and a large built-in bathtub that receives natural light through a large oculus of listral glass that appears in the kitchen. The bathroom is the place for cleaning, but also recreation or relaxation.

Programmatic instability
The project is a reflection on contemporary ways of living. The house, designed for two teleworkers, questions the relationship between domestic workspaces and the rest of the rooms in the house. Its users, who spend hours in an office, do so from the most privileged area of it. An open space of 60m2, which maximizes ventilation and natural light and is at the same time a kitchen, living room, office, library, or garden. A room of “unstable” use that is reconfigured through furniture and light partitions by its own users.
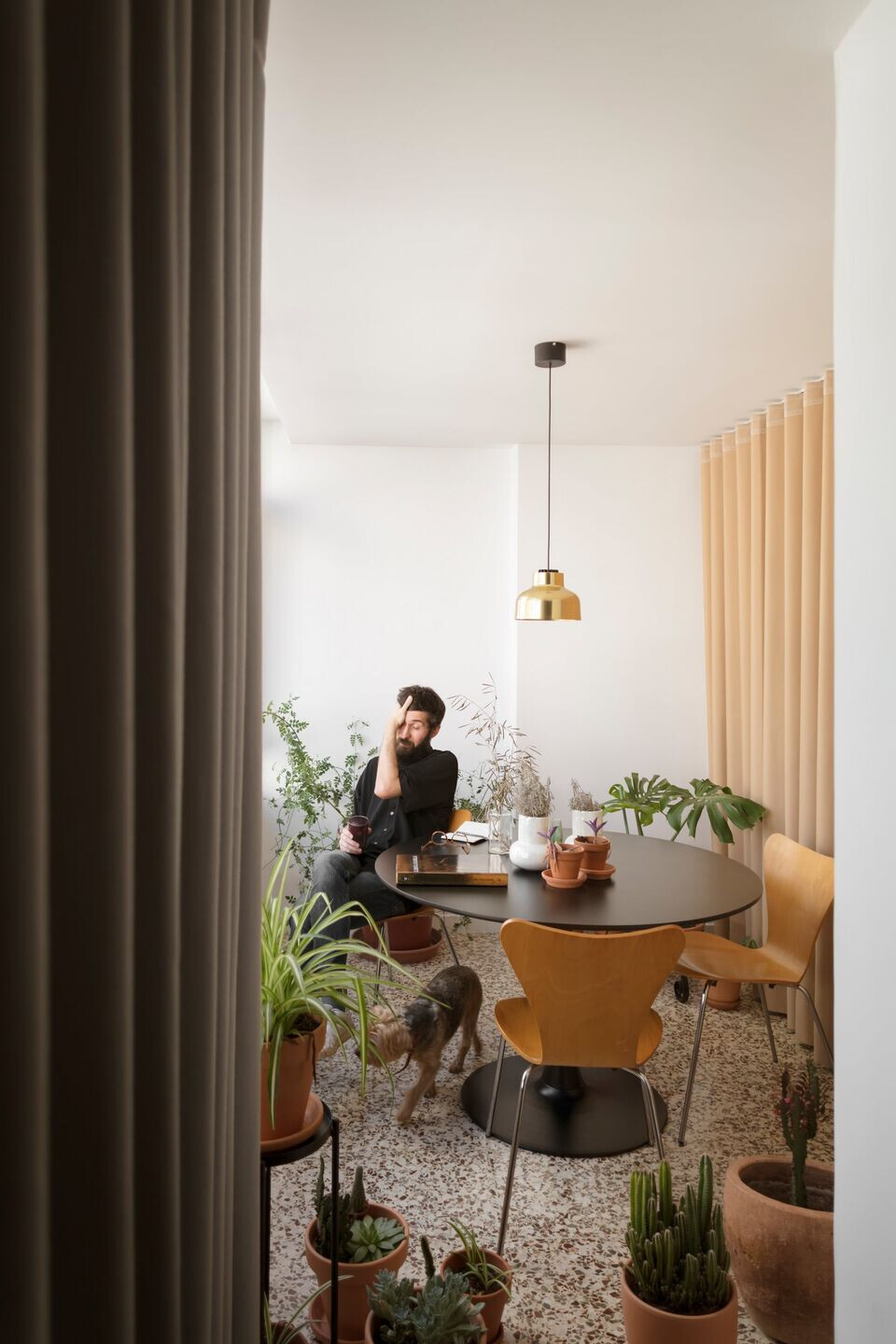
Evolution over time
The programmatic instability that we talked about before is understood in the short, medium, and long term. The night area, built with a system of pivoting doors, also allows the reconfiguration of the bedrooms; completely separating them into two rooms or generating a suite with a dressing room. The distribution has been designed in a way that allows the house to evolve over time. Using mobile partitions, it would be possible to generate 2 bedrooms or a terrace at the ends, incorporating them into the living room system if necessary. The house is resilient and is designed to evolve with the lives of its users.

Get into a garden
Whether in flats or houses; environmental quality has become one of the most important aspects to improve in homes. In recent years, the demand for spaces where you can breathe fresh air or simply feel in contact with nature has increased. In the houses, living rooms connected to the outside, patios... In the apartments, more limited by size, an attempt has been made to reverse the eighties tradition of eliminating the terrace to give it to the living room, thus returning that exterior to the home.
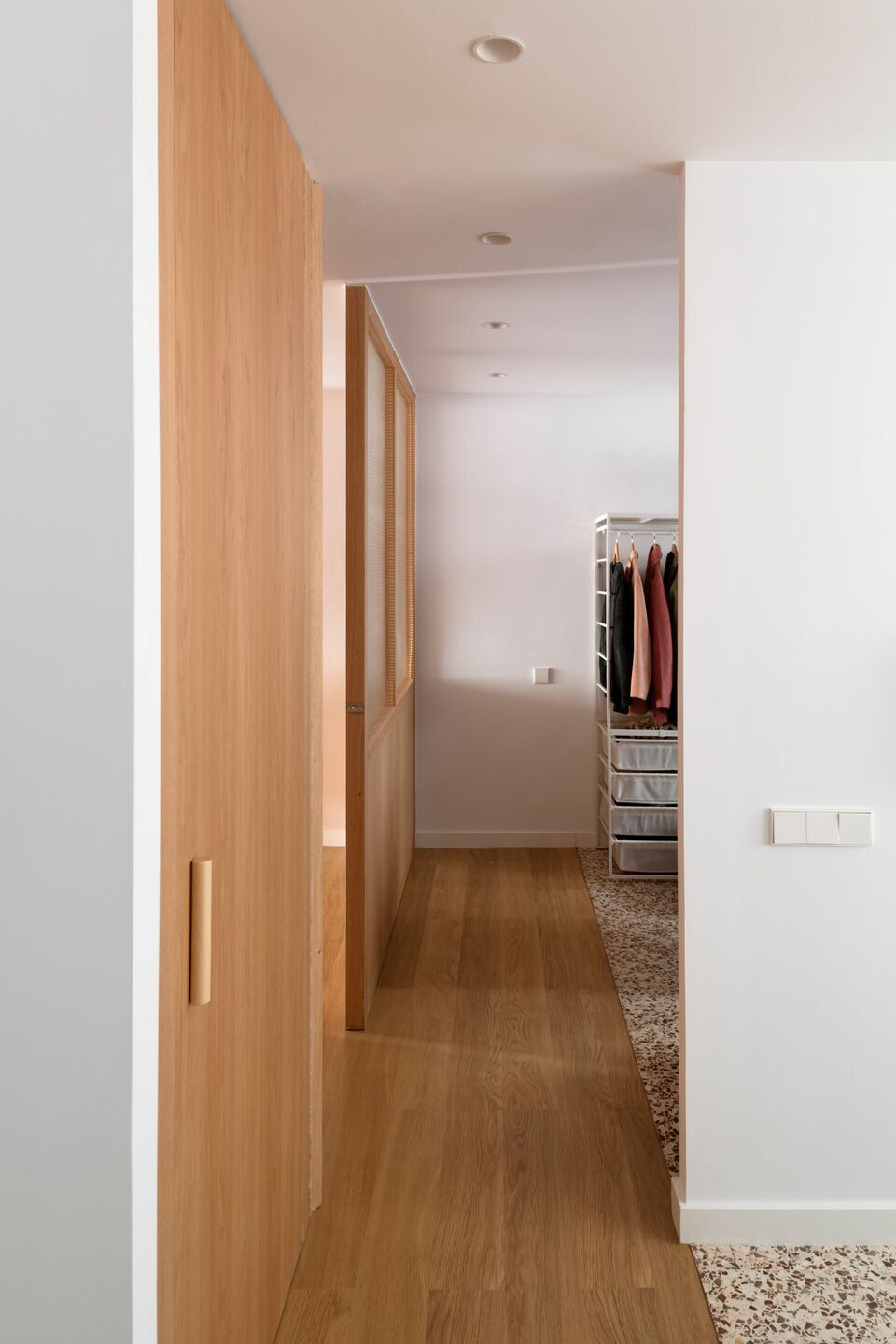
In Casa (Dos), the space previously occupied by that terrace (and enclosed in the 80’s) is restored with a mobile partition that delimits a dining room-terrace, but the idea of the exterior is transferred to the entirety of that large open space, housing more than 65 plants that coexist with animals and humans.
Team:
Constructor: Miyaki Construcción S.L
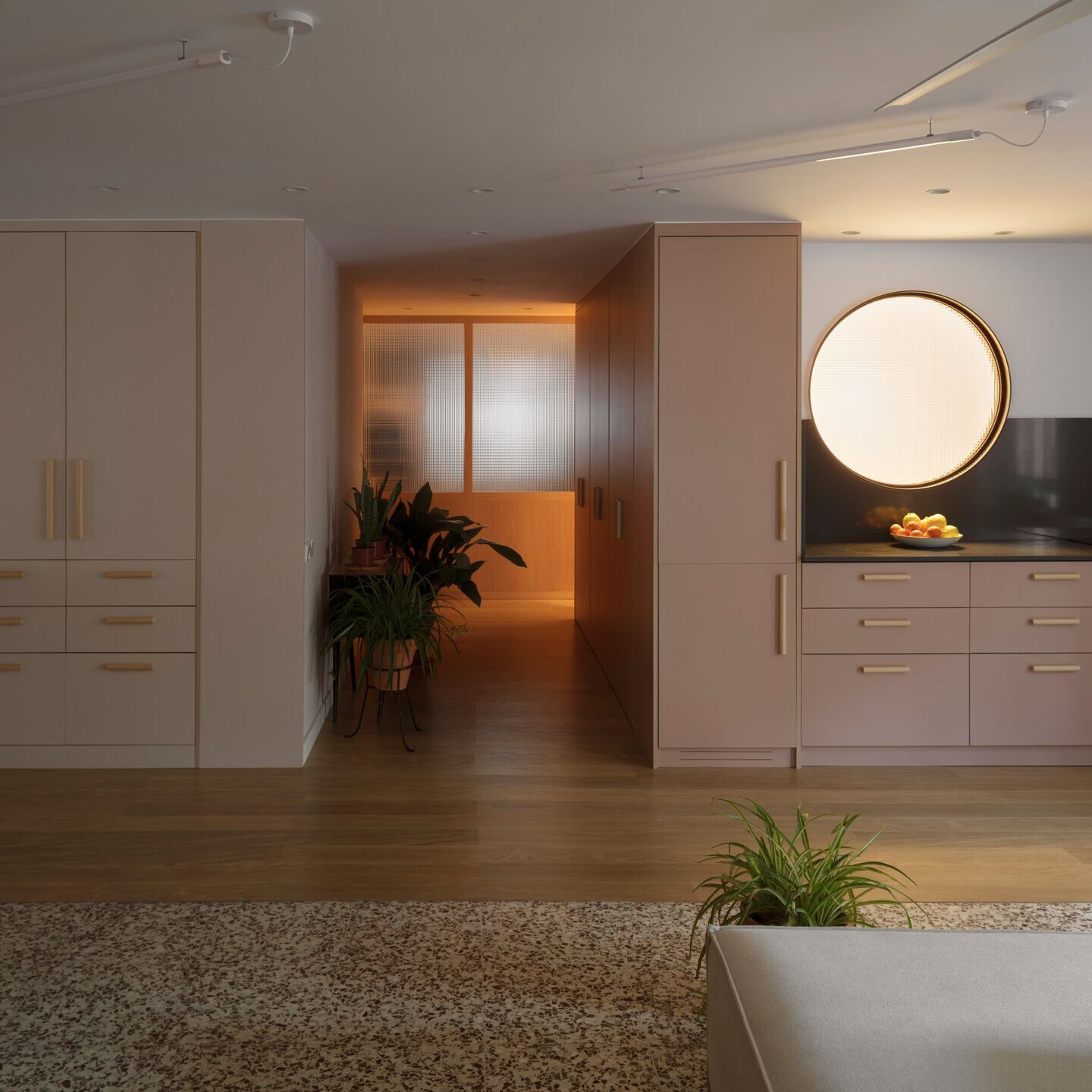





Material Used:
1. Wood flooring: Quickstep
2. Switches: Jung
3. Bathroom tiles: Cinca
4. Countertop: Silestone
5. Ceiling fan: Faro
6. Golden lamp 1: Santa i Cole
7. Induction hob: Bosch
8. Sofa: Westwing
9. Side Tables: The Masie
10. Bird: Vitra
11. Elephant: Vitra
12. Office Chairs: The Masie
13. Wooden chair: Fritz Hansen
14. TV Cabinet: Sklum
15. Sink: Todomueblesbano
16. Scrubber: Profishop





















