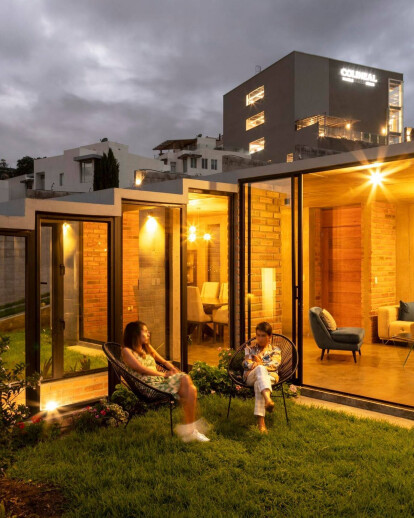‘Casa en pendiente' is a house that seeks to use a single architectural object to comply with the multiple needs of its diverse users; a family formed by parents and two daughters with a high requirement of independence and privacy.
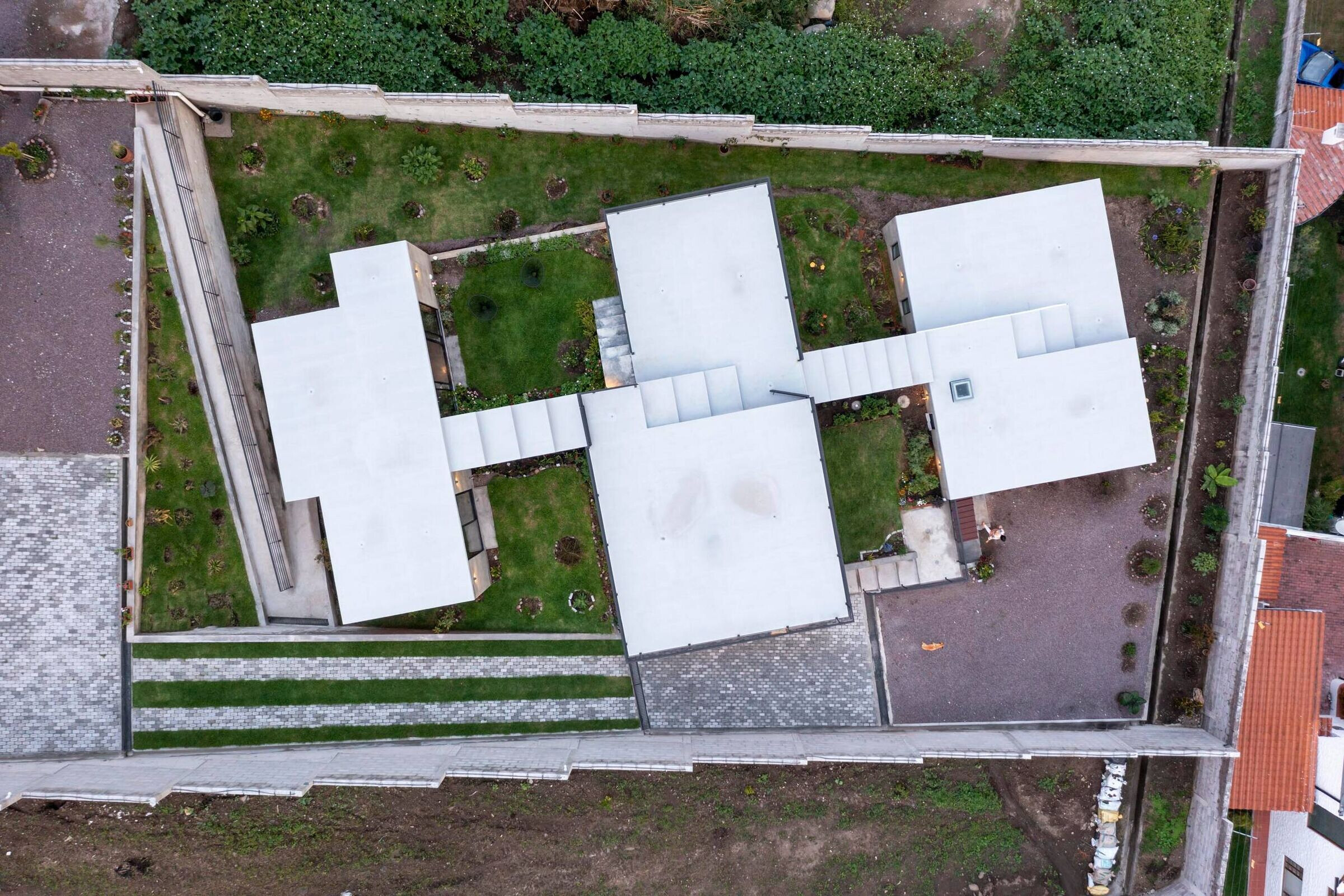
As a conceptual strategy for the project, the required spaces were defined to be highly segregated as an answer to solve the independence need between them. The location of each space was defined by placing compatible spaces near to each other according to the family routines. It was defined that all the spaces will be connected only by a path that solves the steep slopes at ground level.
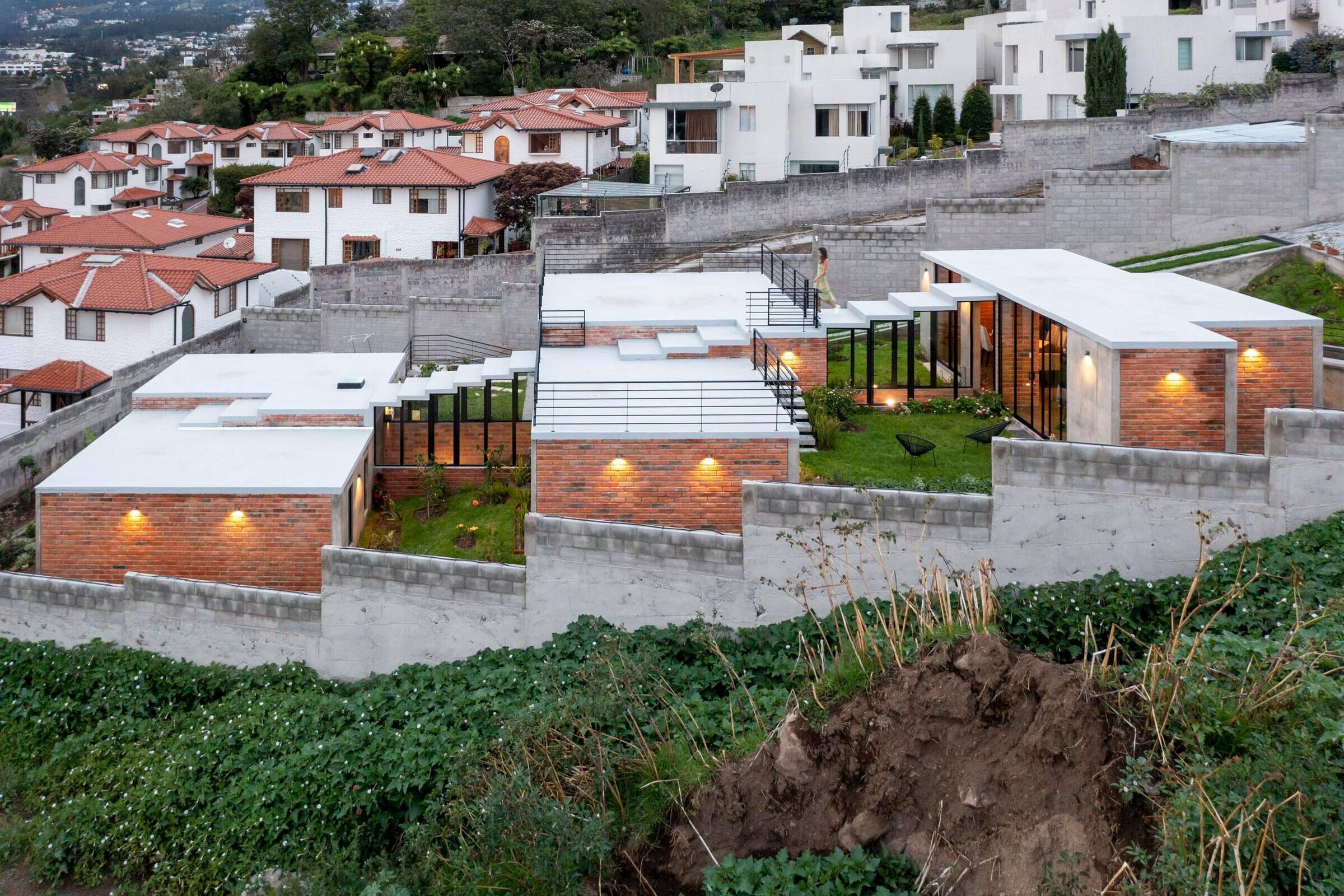
By segregating spaces and placing them at ground level the users gain great views towards the Ilalo volcano and the surrounding landscape; it also allowed us to create intermediate gardens that let the users see without being seen and to have a physical or visual connection with the immediate exterior.
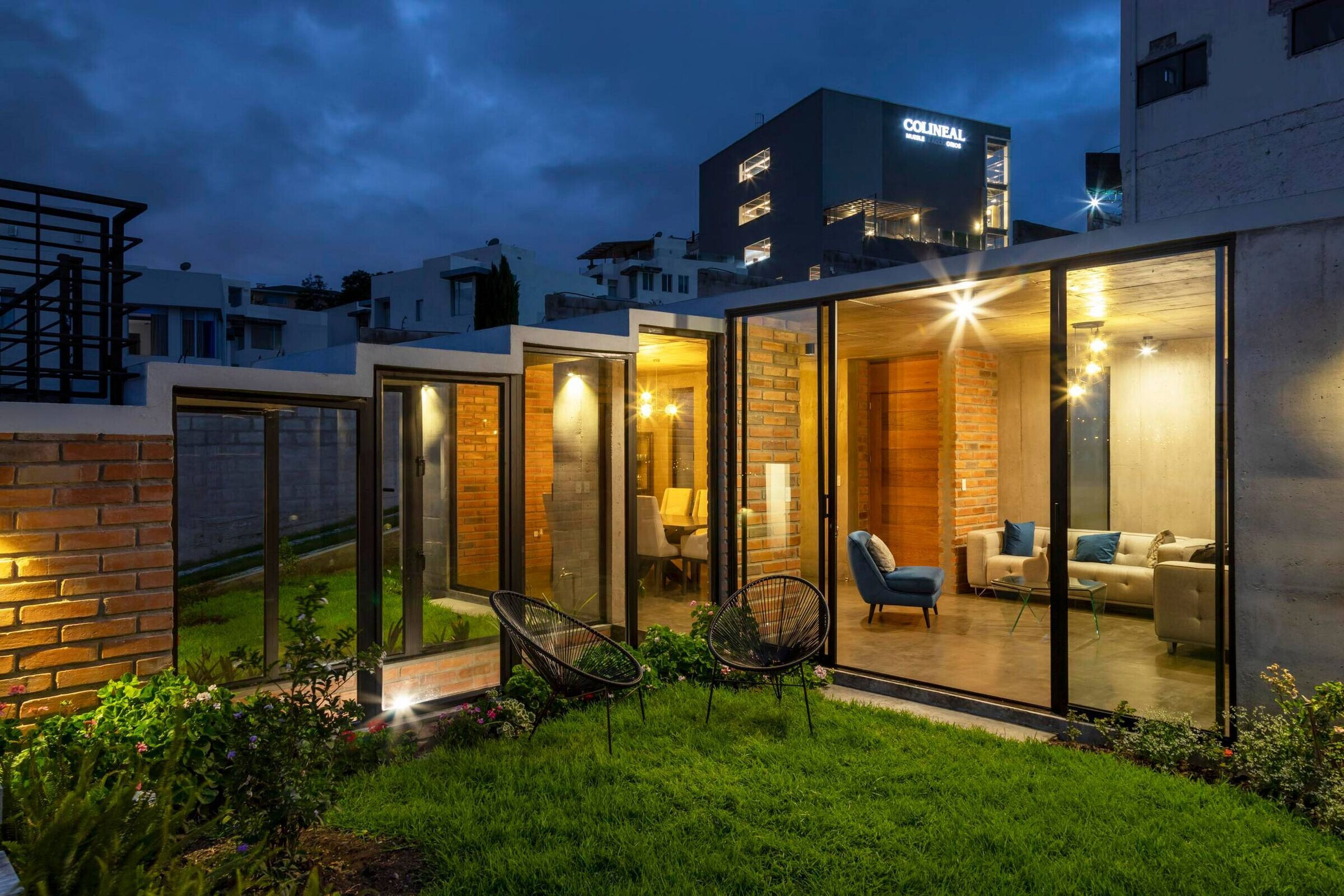
As a functional strategy it was decided to divide the project in three main levels:
In the superior level placed next to the garage and the access, the living room, dining room and social bathroom are located. The gardens adhered to this block are defined to host social activities in the exterior; so they are resolved to be at the same level as the interior spaces. Thanks to the level differences of all the complex and spaces segregation, there is an access to the intermediate block terrace from the upper block garden.
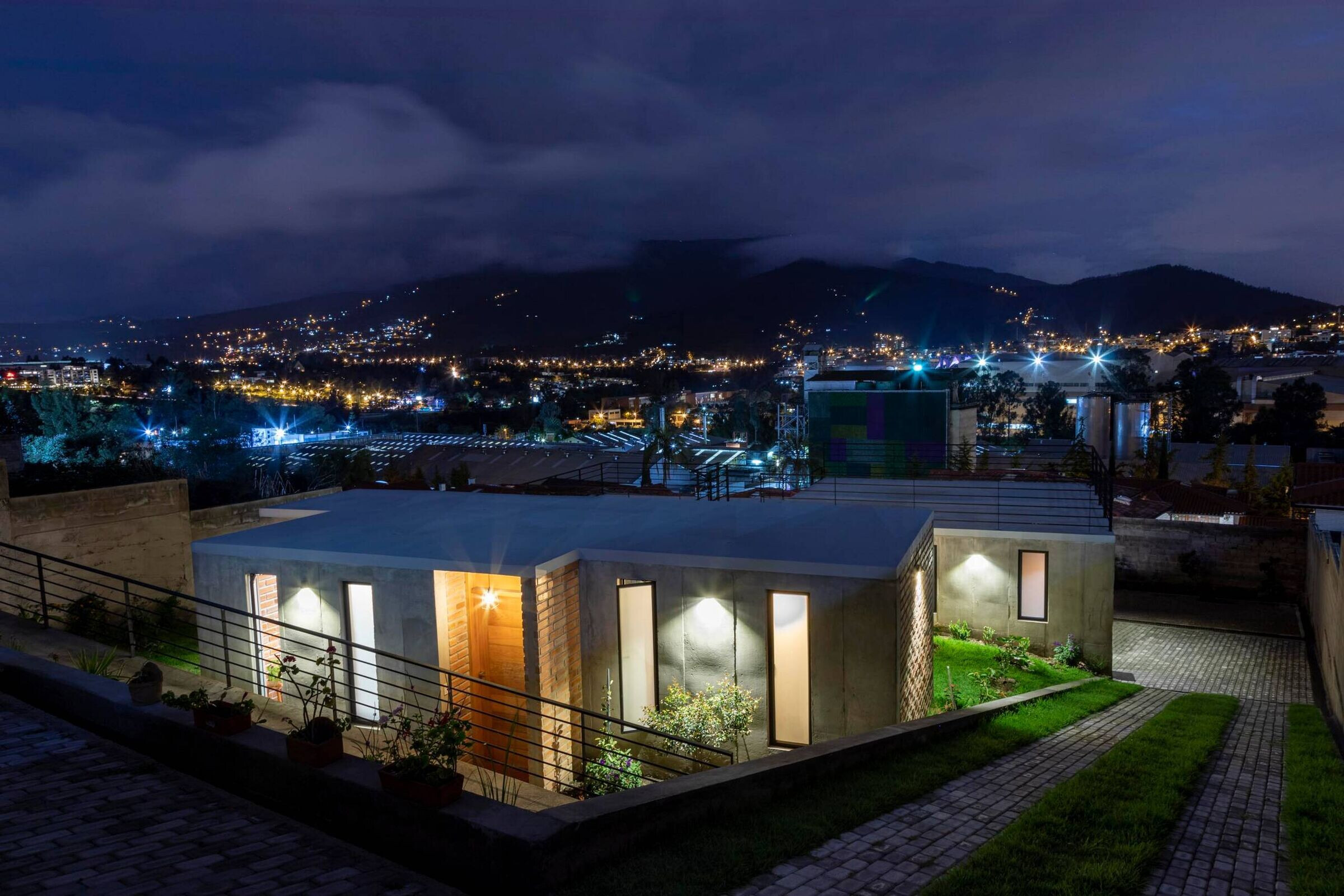
The intermediate block receives the kitchen which is thought as the main space of the project as is the place where the family get together for cooking, eating, working and spending time together. The exterior part of the kitchen is meant to be a vegetable garden, space for mingling together with the family pets and as an exterior connector with the natural level of existing ground. At the same block and with a minimum level difference with the kitchen, the parents bedroom is situated, there the relation with the immediate garden is only visual, making emphasis in the landscape visual projections.
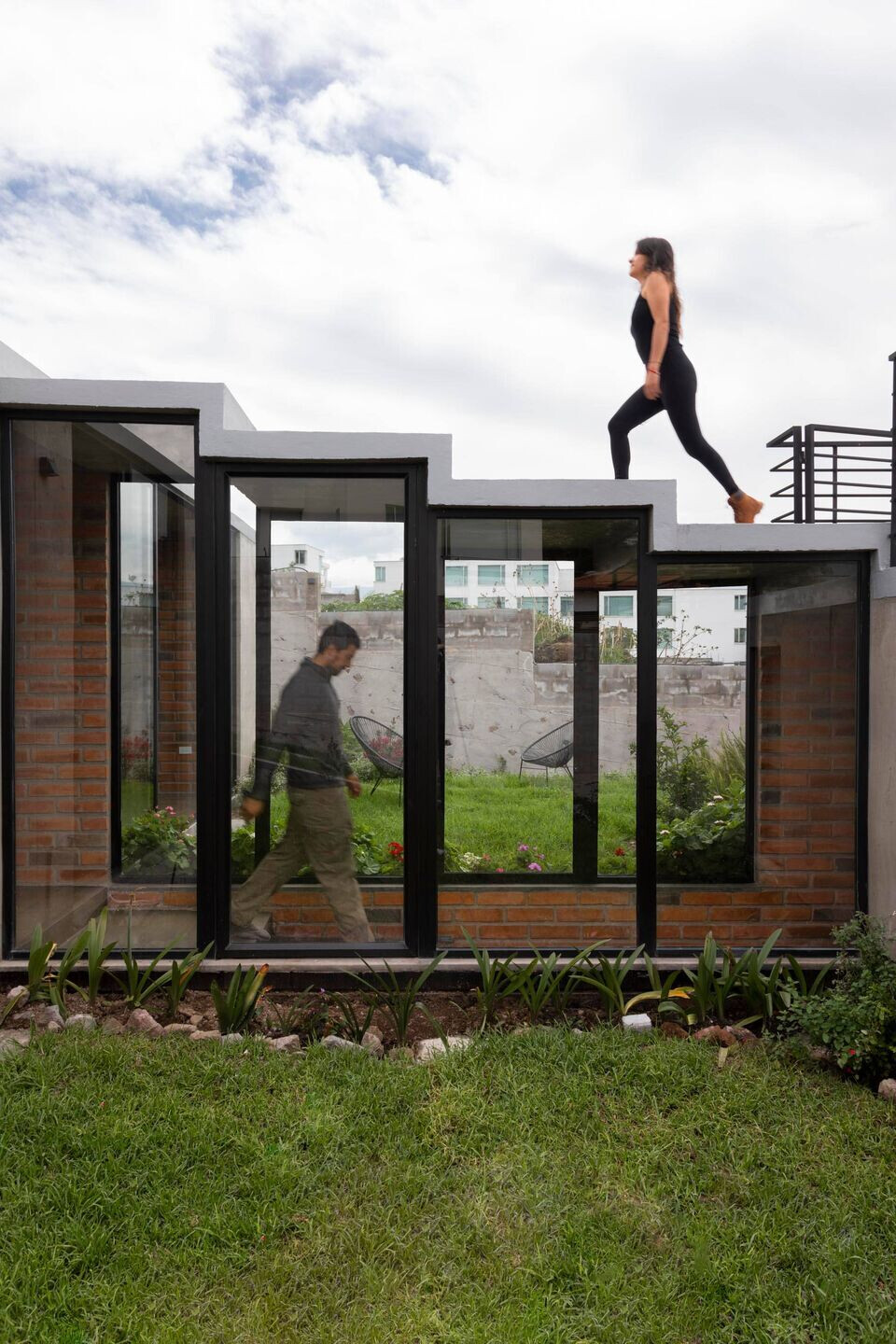
Finally, at the lower block, the two daughters' bedrooms are placed. Both volumes have the same dimension but are resolved in a different way defined by their own living routines. The first one prioritized an exterior contact receiving a balcony in the front part of the block and the other one prioritized the storage and self-care grooming rituals, so a huge dressing room is included in the back part of the block.The path that joins those three blocks becomes a stair-corridor that is replicated in its rooftop to allow accessibility to all terraces in the project giving a lot of exterior-spaces.
As a structural strategy, all lateral walls of the project (east-west) work as privacy elements and as a thermal mass. By this, reinforced cavity brick walls are proposed, designed in two brick rows with a concrete intermediate cavity of 5 cm. In this system, the role of the brick is to reduce the slenderness that would have a concrete wall of 5 cm, and at the same time is used as a formwork and exterior finish and also as interior in some cases.
Team:
Architects: Nicolás Viteri – María Mercedes Reinoso – Xavier Duque
Illustrations: El Sindicato Arquitectura, Laura Vaca
