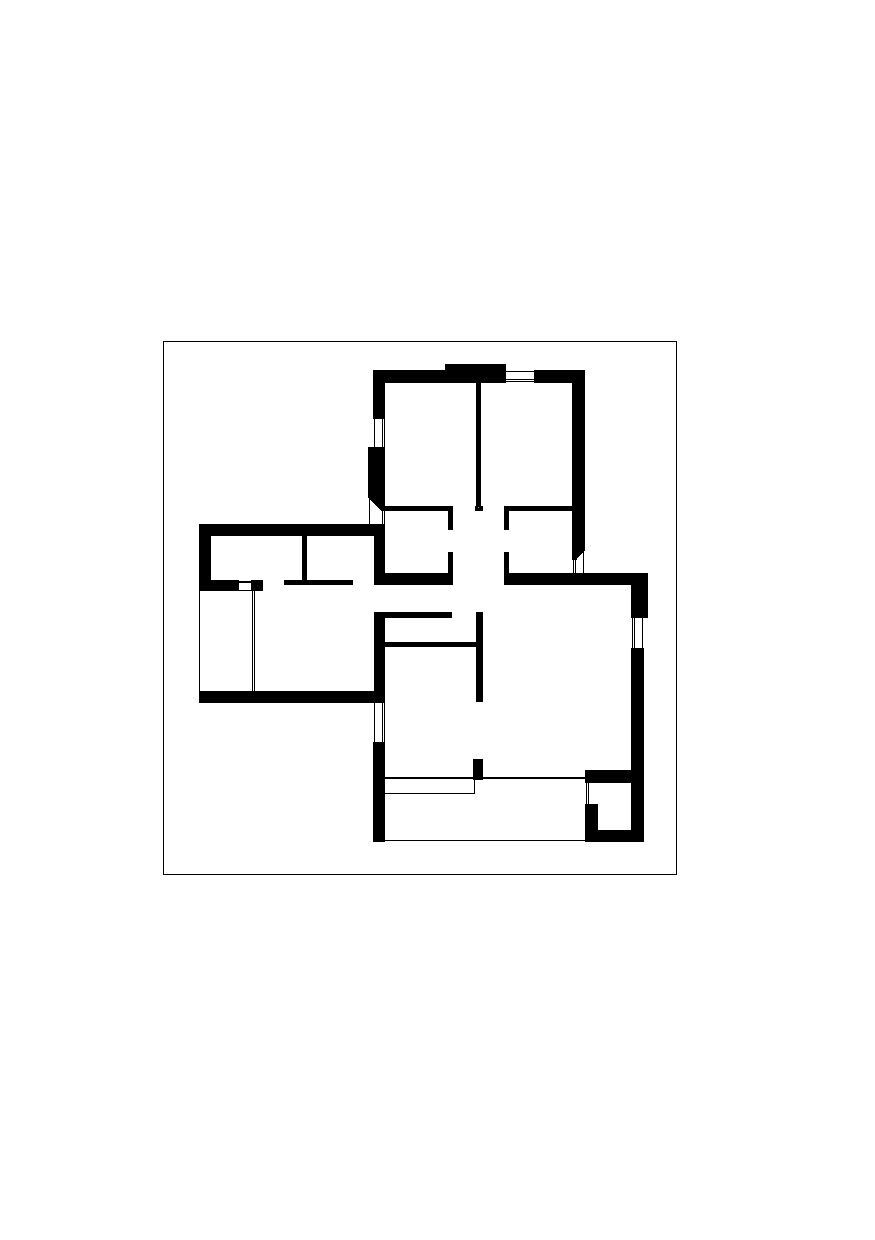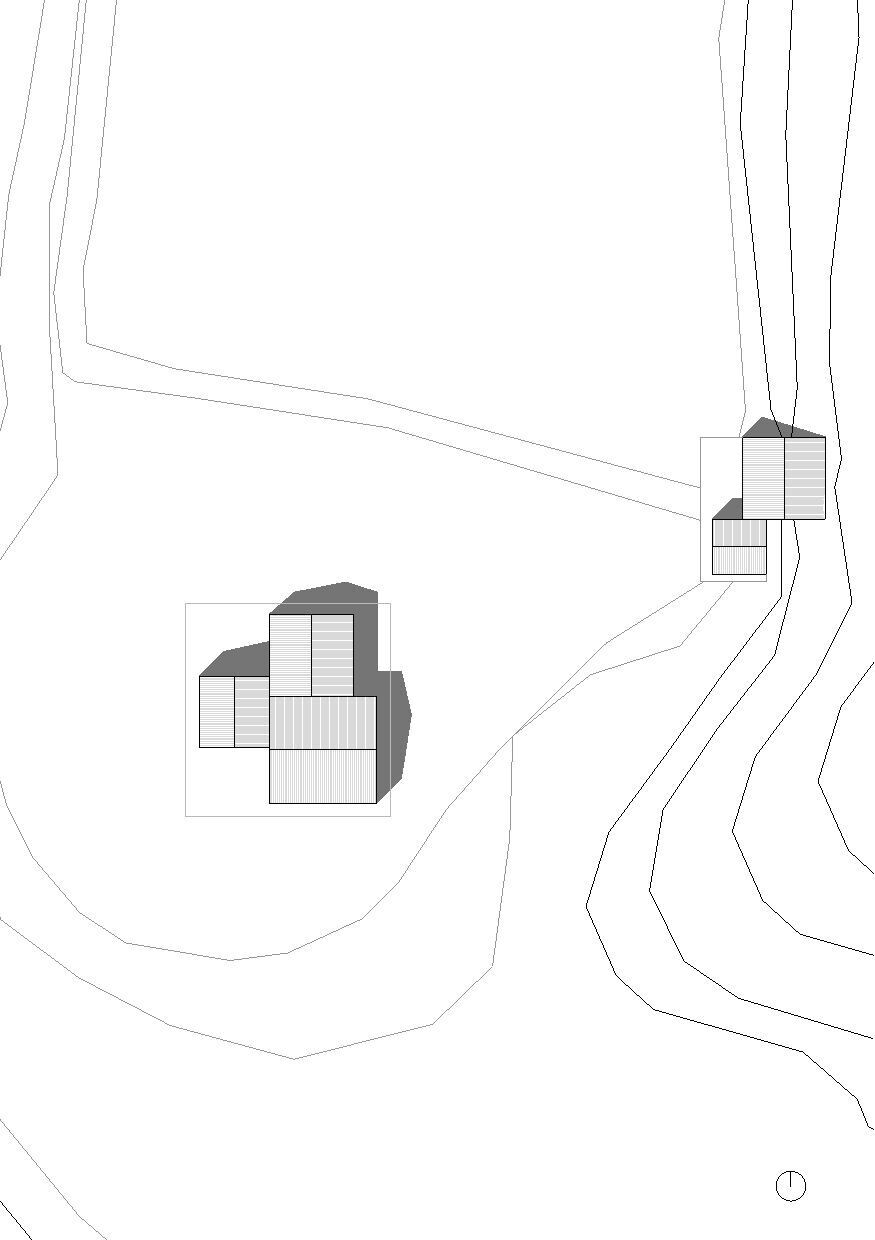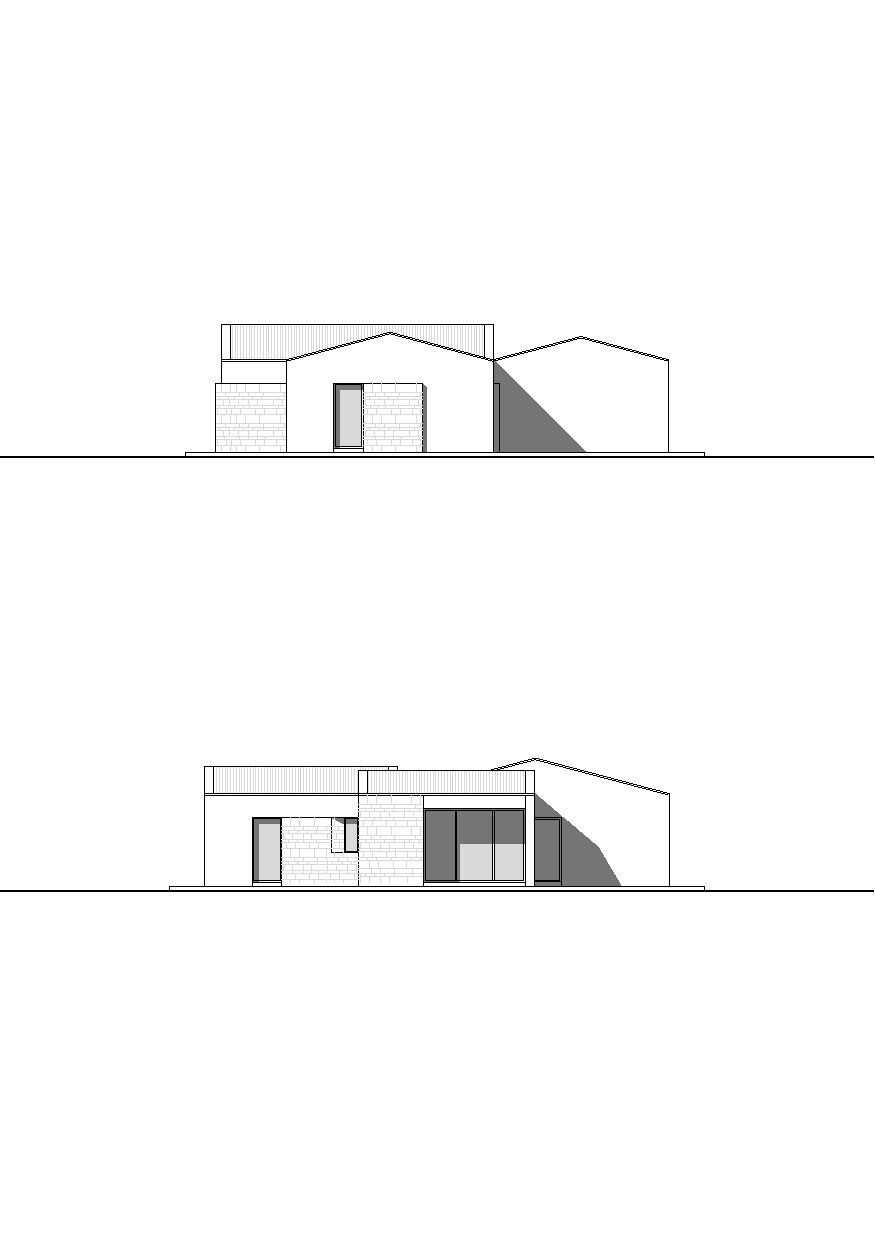The settlement principle of the project takes up the theme of aggregation, as happens in the spontaneous traditional Tuscan architecture, around a larger volume, which houses the main space of the house, two smaller volumes are arranged, making clear the hierarchy between the elements. The three bodies are treated as stereometric volumes shaped only by the slopes of the traditional gable roof.

The use of the loggia, carved into the shape of the volume, preserves the compact profile of the building, and allows the transition between the outside, regulated by the landscape, and the inside, measured on the human size.
Team:
Giulio Basili, Eva Camigliano, Chiara De Felice





































