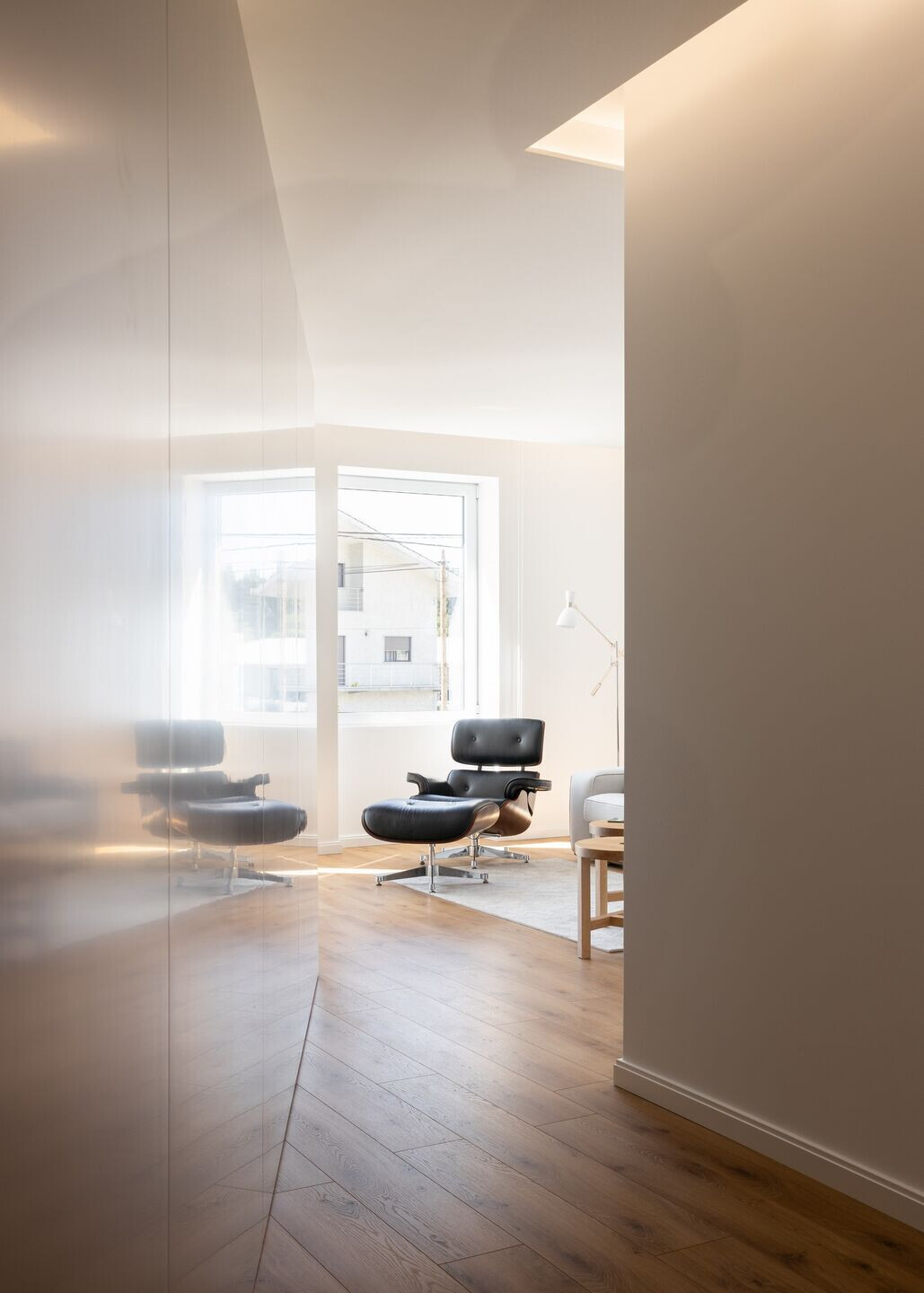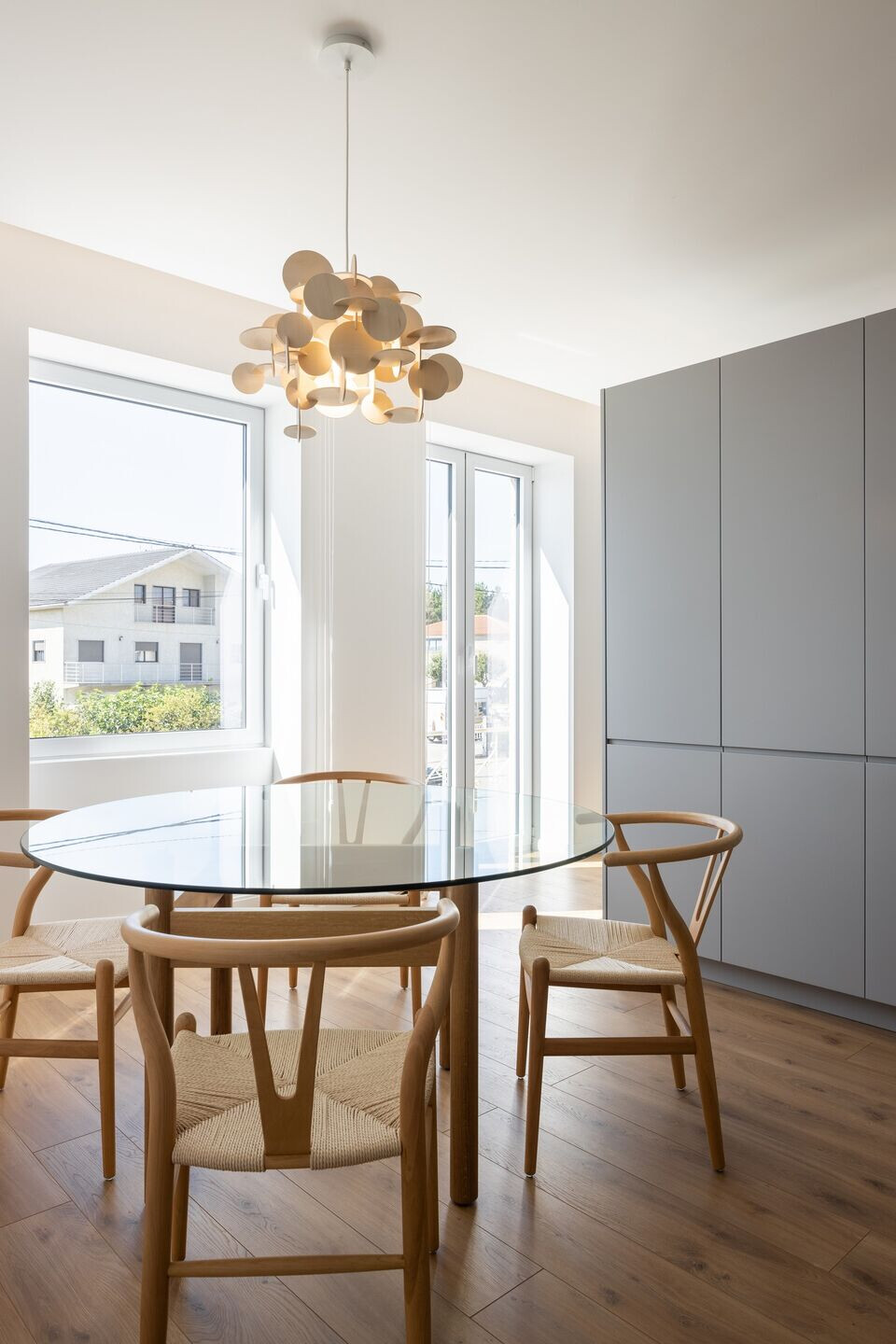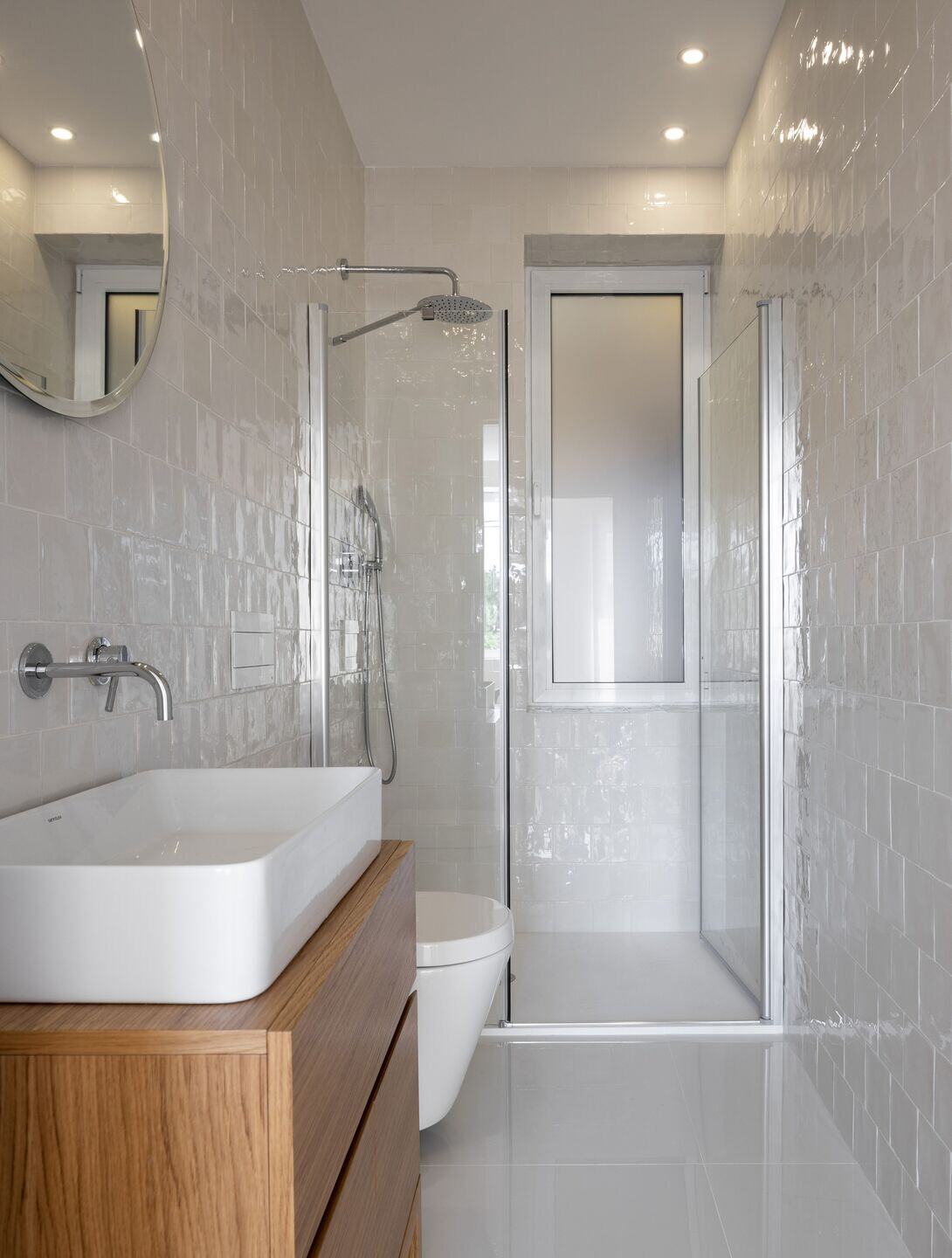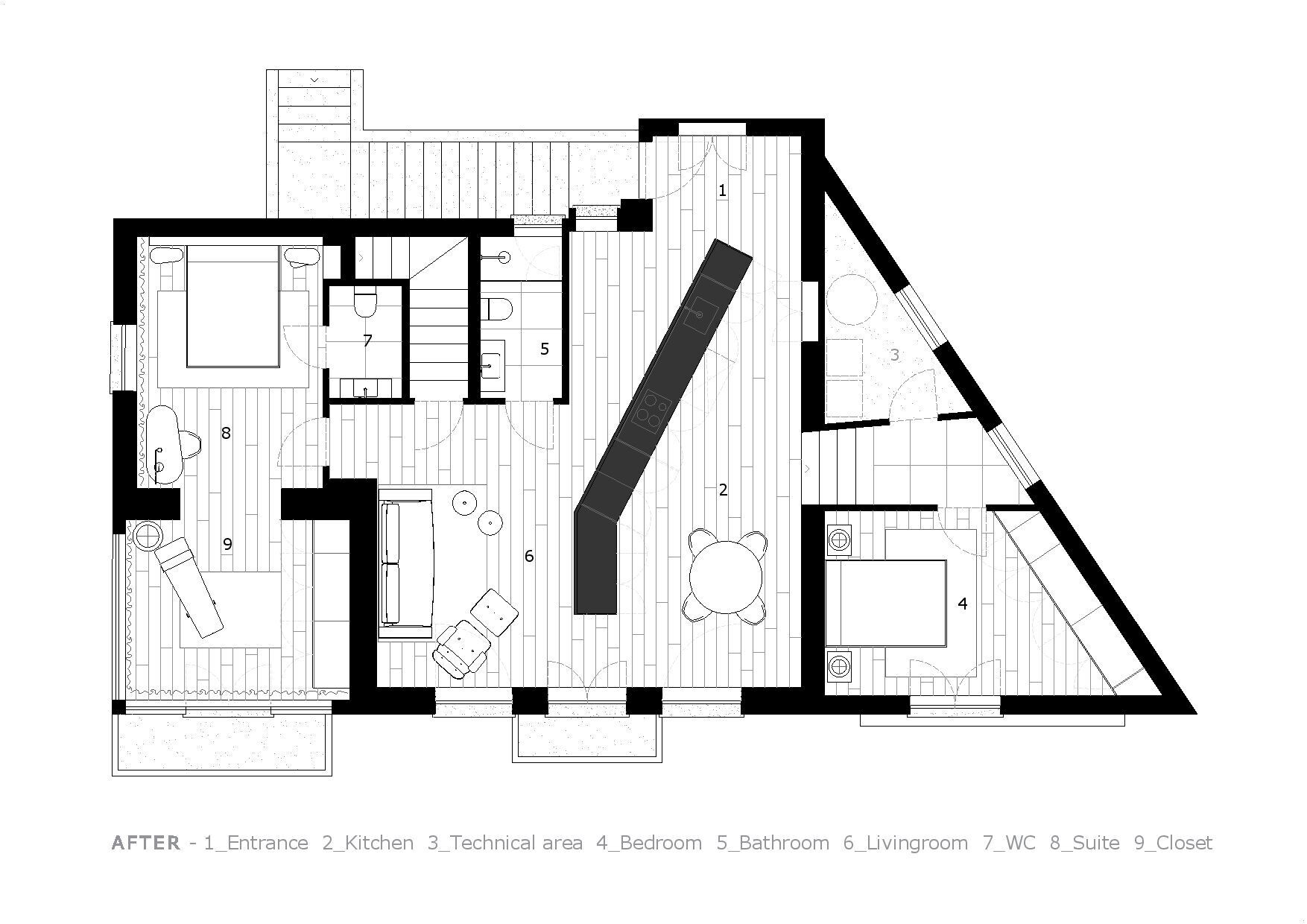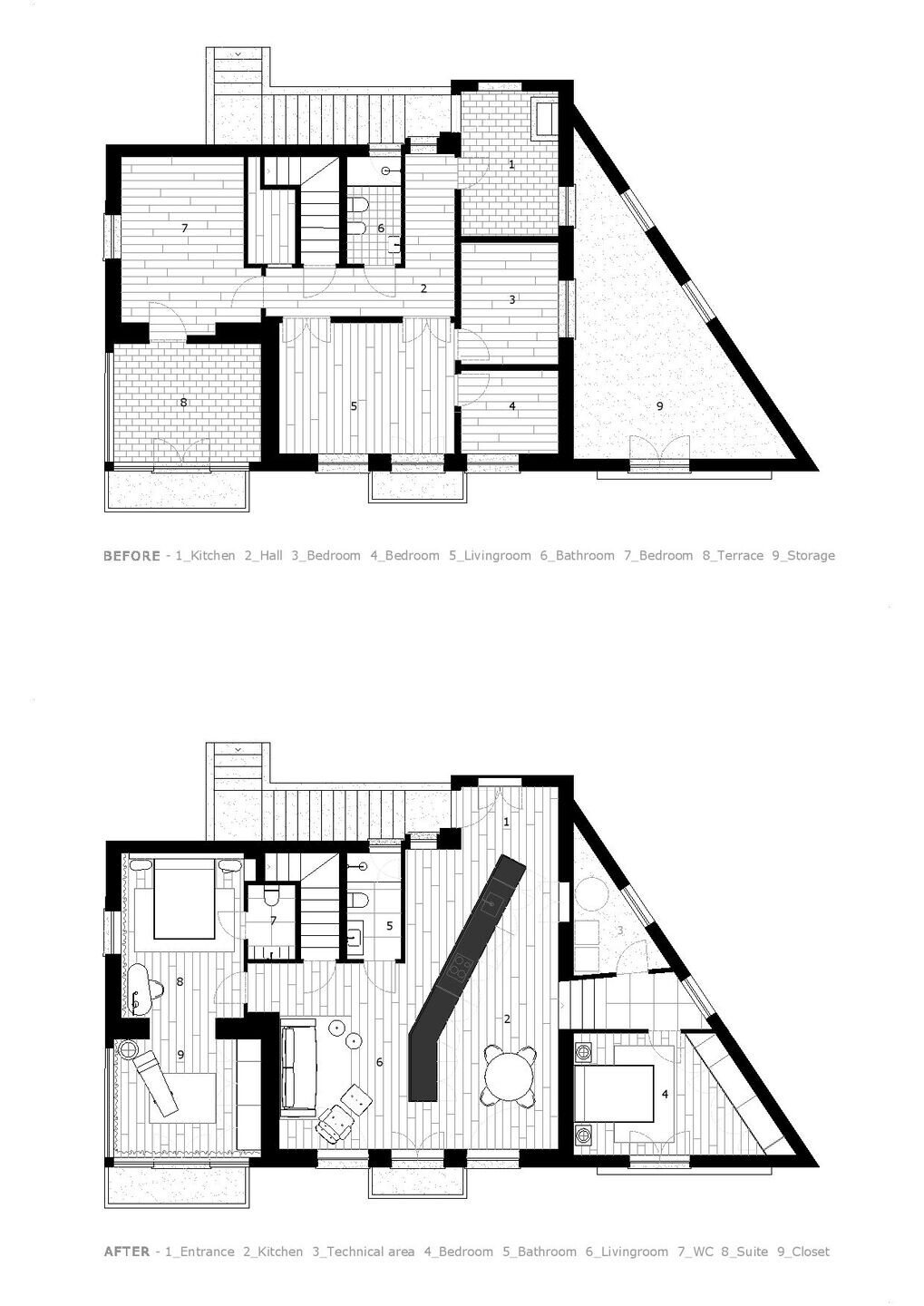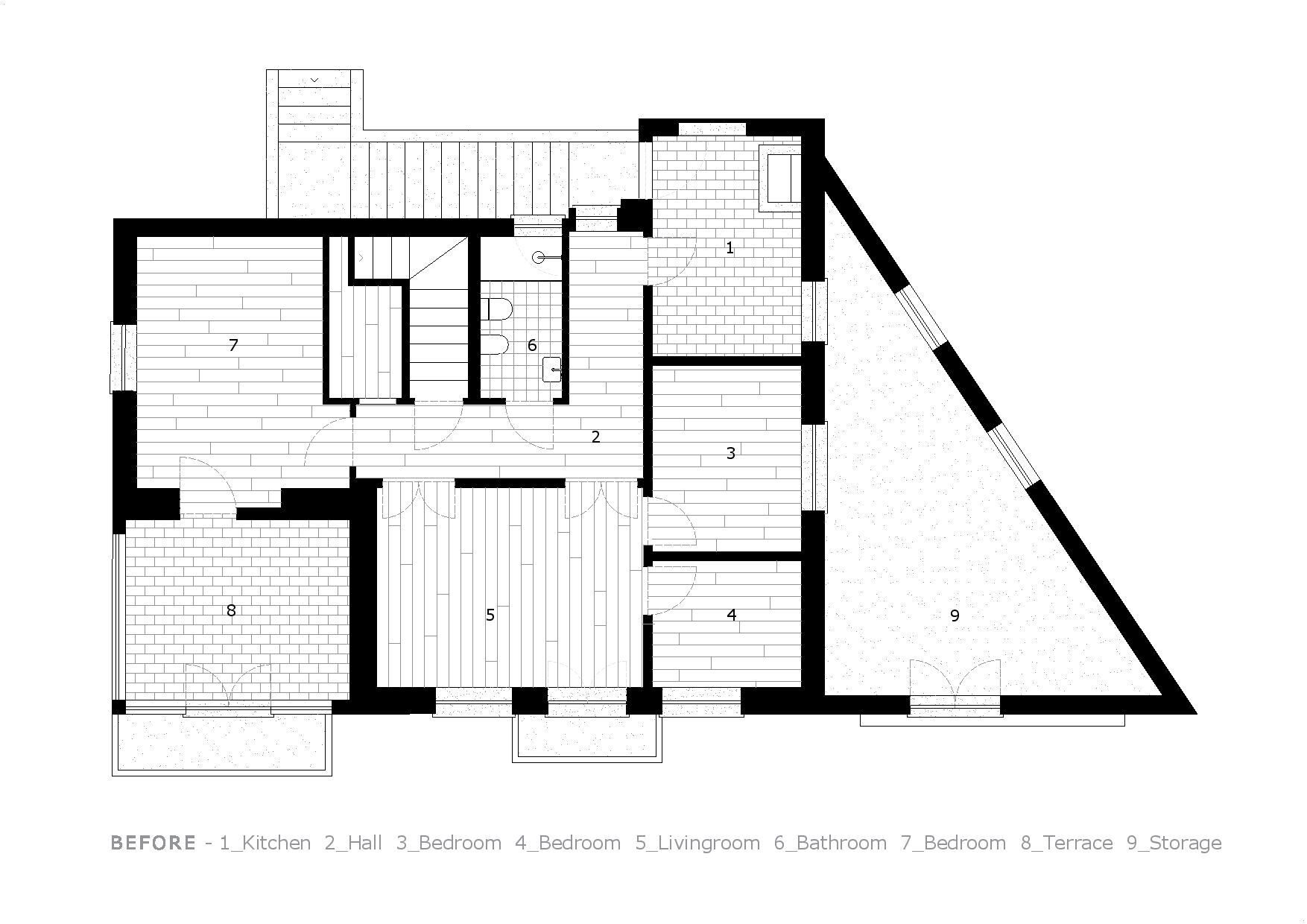Casa Janeira is a project design by Covo Interiores and consists of the rehabilitation of the upper floor of a 1940's house, located in Avelal-Sátão, interior of Portugal.
The project aims to house a young man who has decided to exchange the bustle of the city with the peaceful environment of the countryside, enabling him to continue the family business that has been operating at the development ground floor for 3 generations.
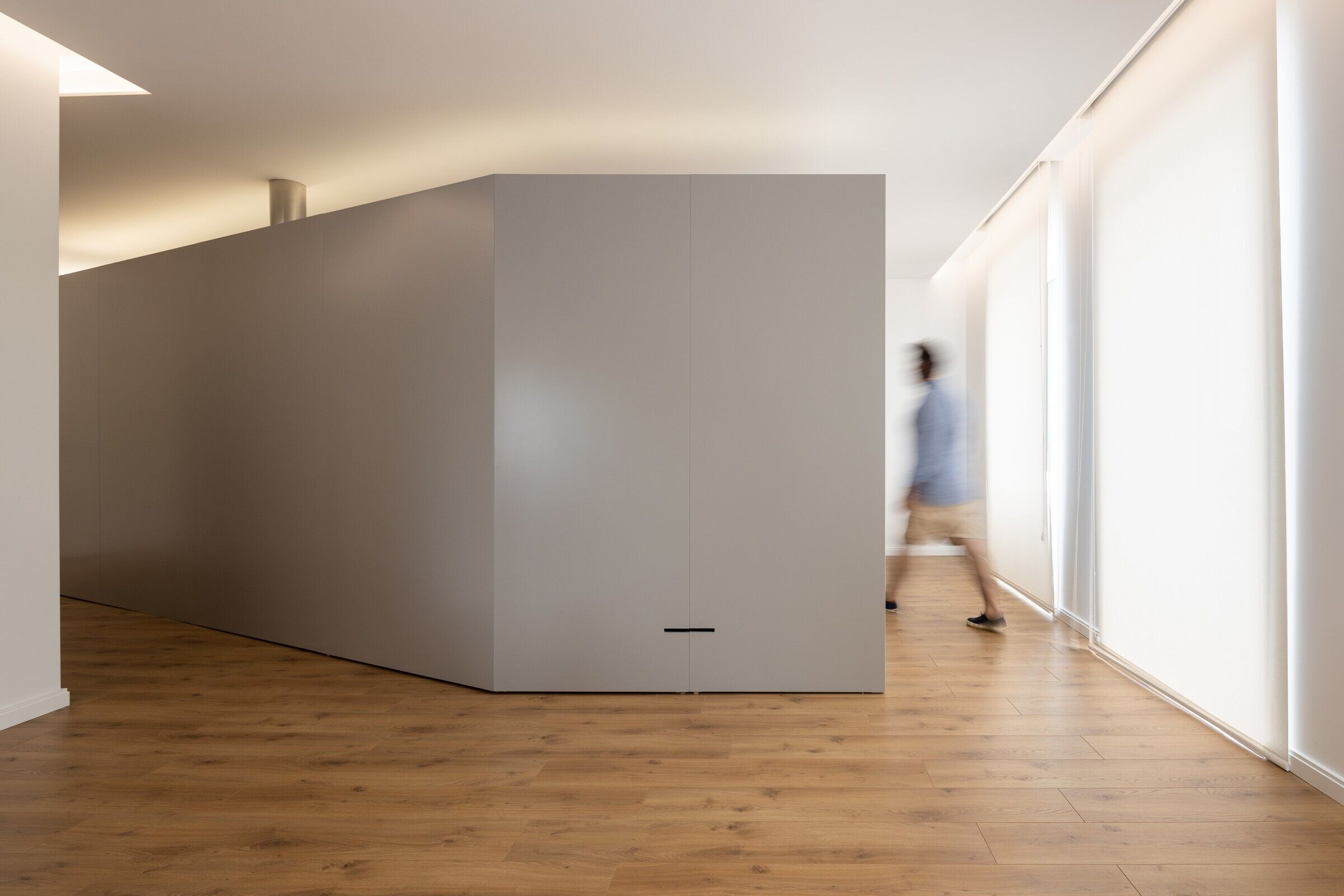
In contrast with the existing development, which is characterised by several small divisions, the project ethos was to create an ample and minimalist space whilst enhancing natural light and the surrounding views.
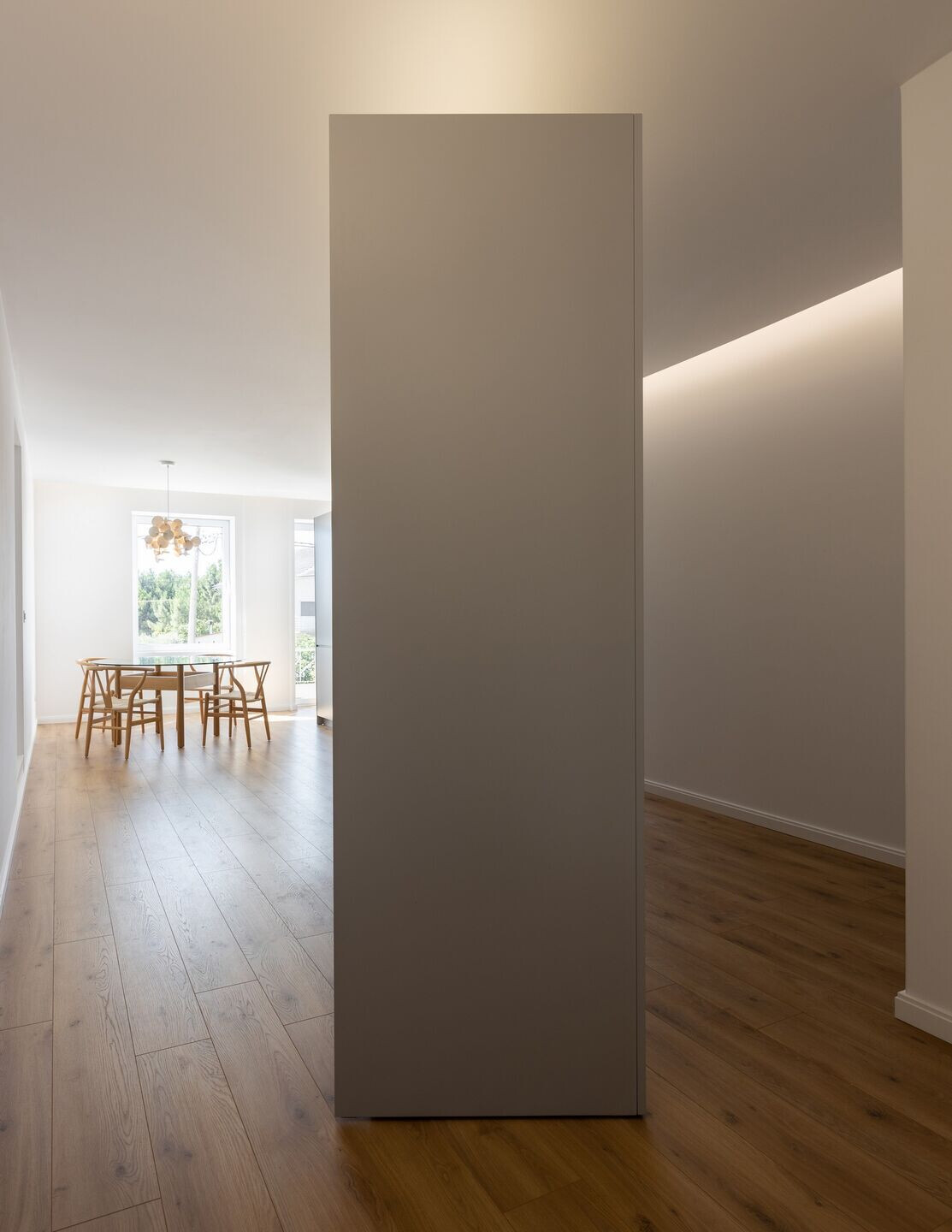
Thus, the main architectural feature consists of a volume that cuts across the central space, subtly outlining the path from the entrance door to the living room. The main function of this area is to house the kitchen, which in line with Portuguese tradition is where guests are usually seated and therefore is considered to be the main room of a house.
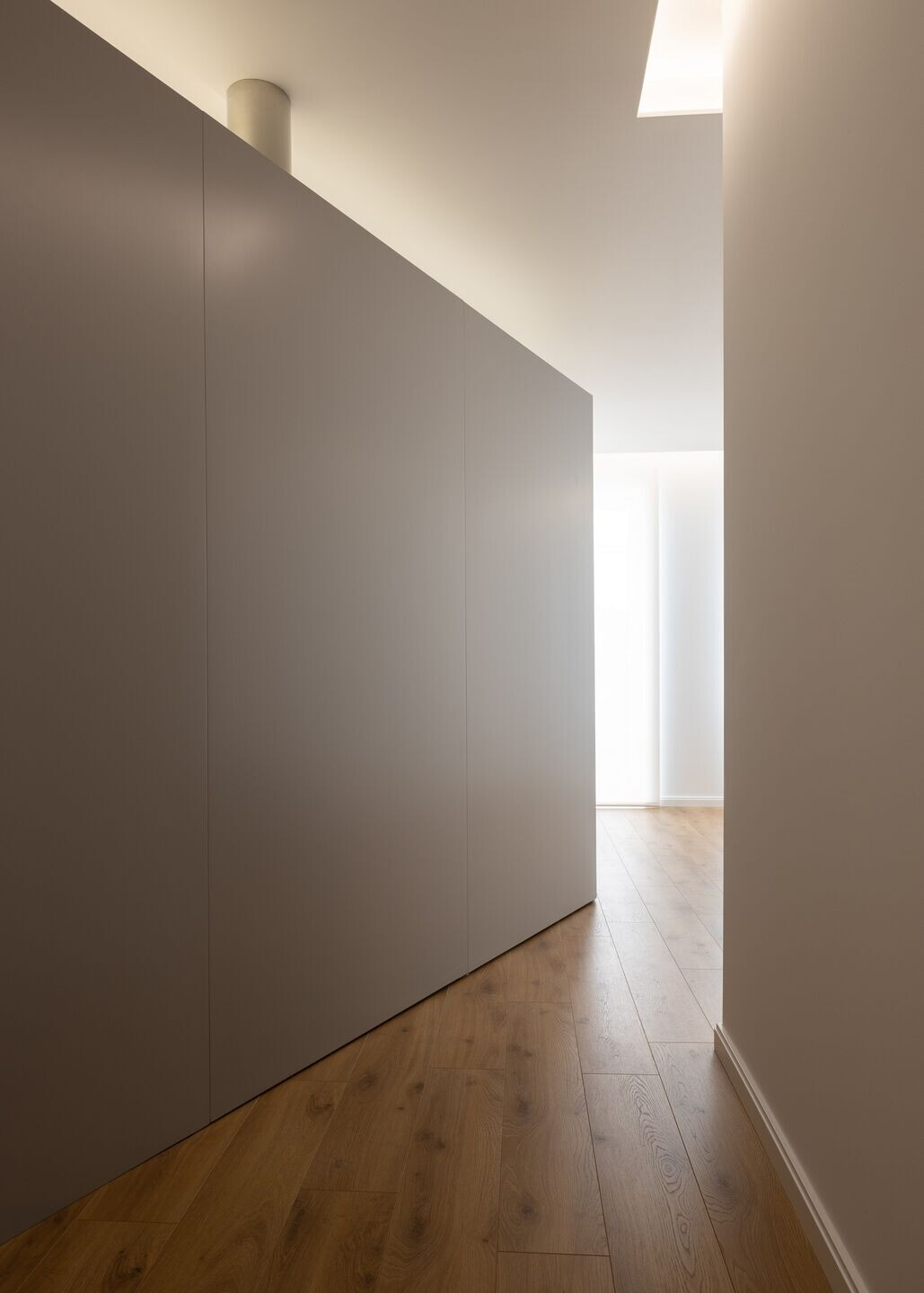
The development consists of a total of 110 m2 and is composed entirely of a suite, closet, main bathroom, living room/kitchen, guest bedroom and a small technical area.

The intent behind the choice of furniture and lighting was to provide comfort by creating a sophisticated and intimate space that includes both classic and original design pieces which have been specifically developed for this project. A great example is the Covo01 oak benches, which are now available for sale at our design store.
