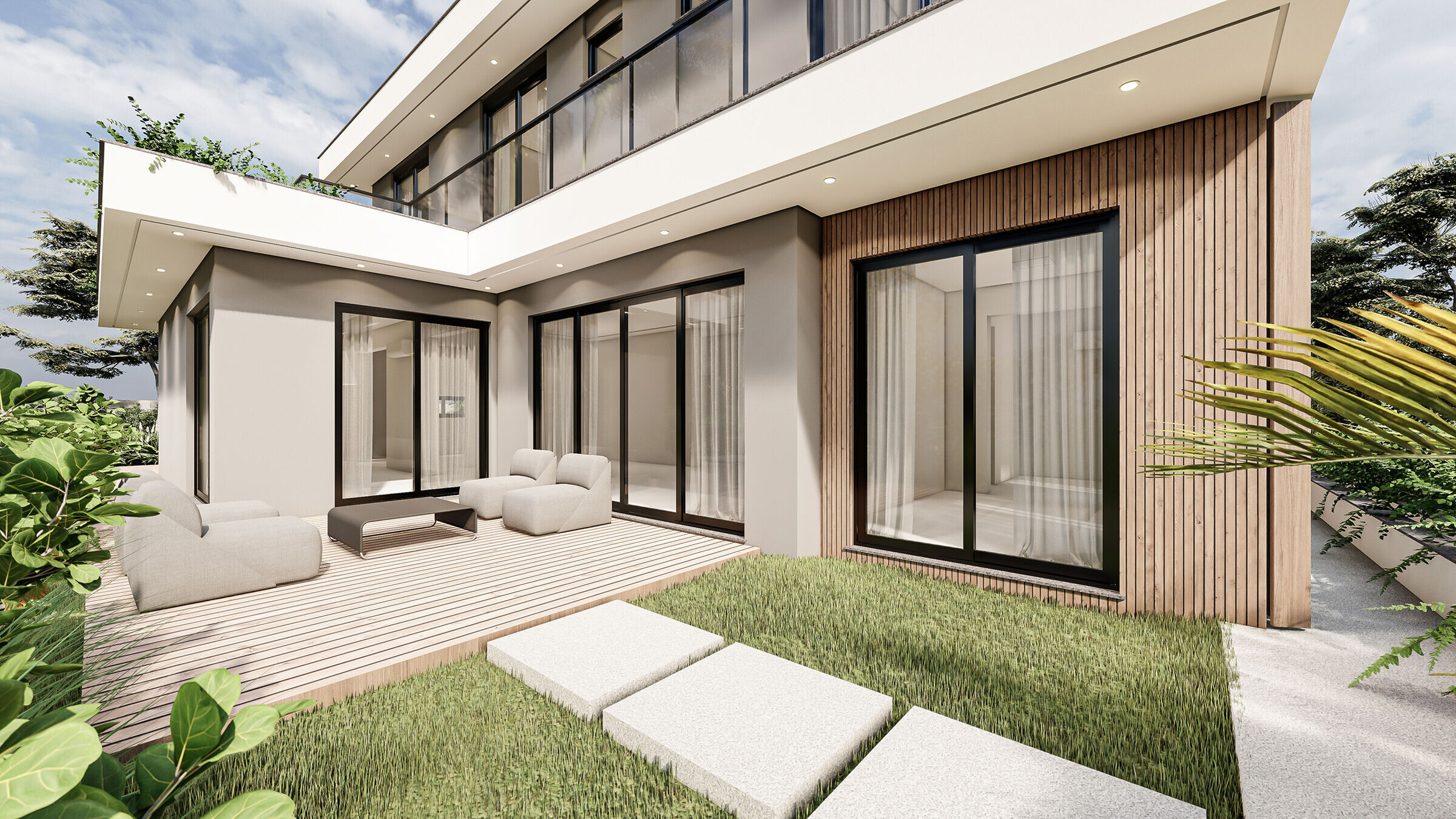Located in a residential condominium in the city of Florianópoli/SC, Casa OS was designed on a very particular land.With a steep slope and many rocks, the project had as its main guideline the challenge of fitting the building to the land, obtaining the maximum use of the land.

For this we created a building that develops on 3 floors: Basement with 2 parking spaces and hobby box area, Ground floor containing the entire social area of the building and Upper Floor with 3 master badrooms.



























