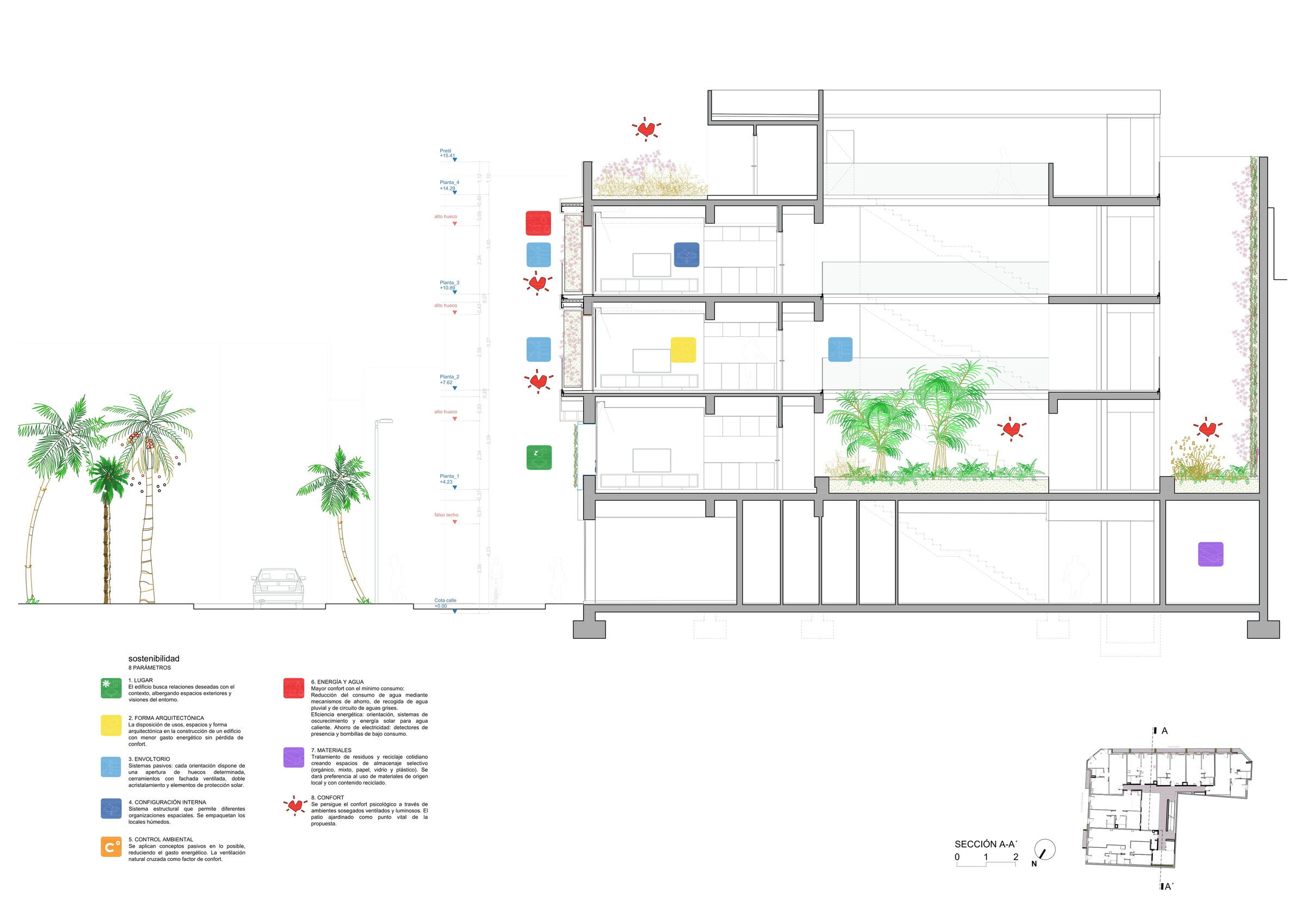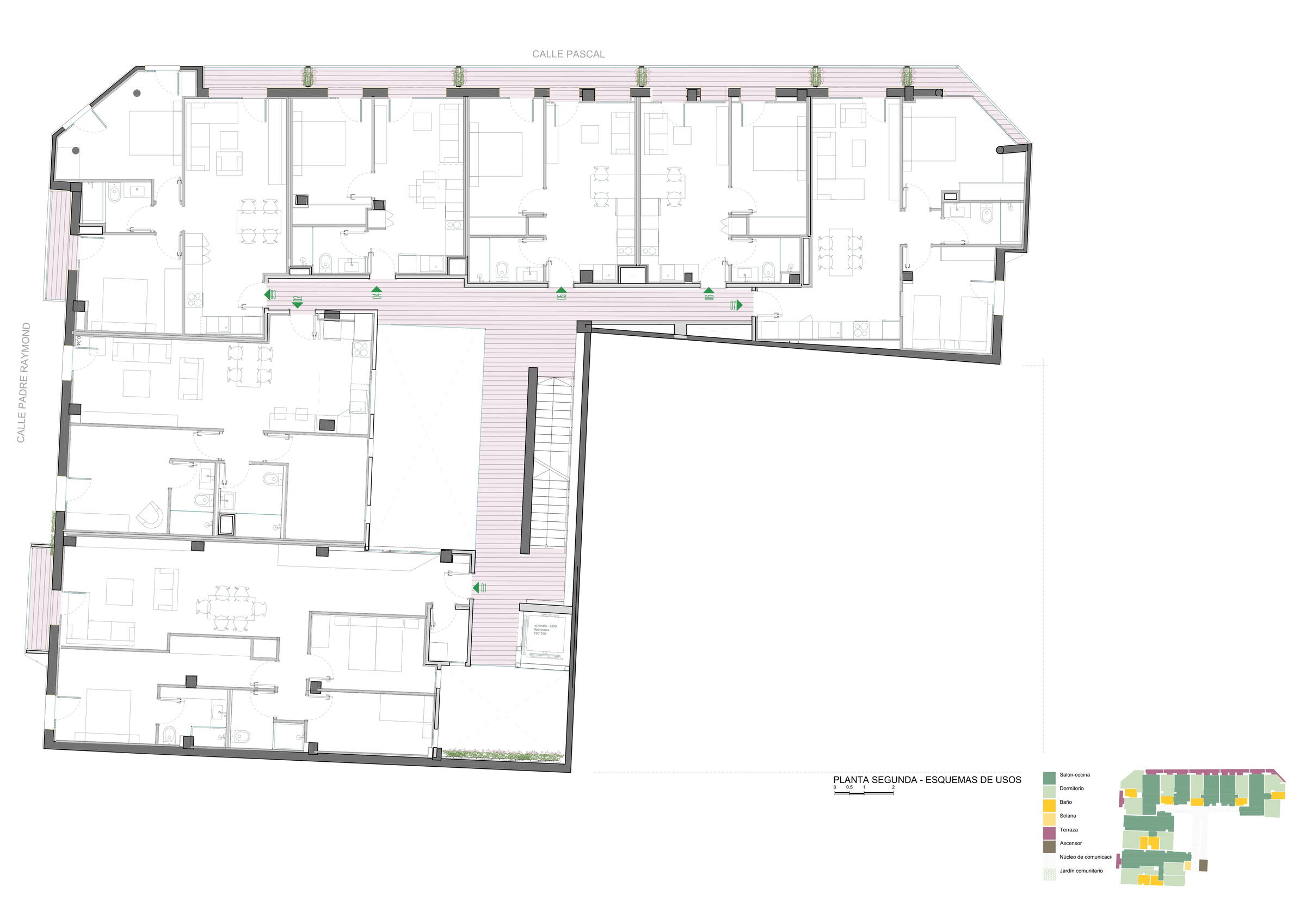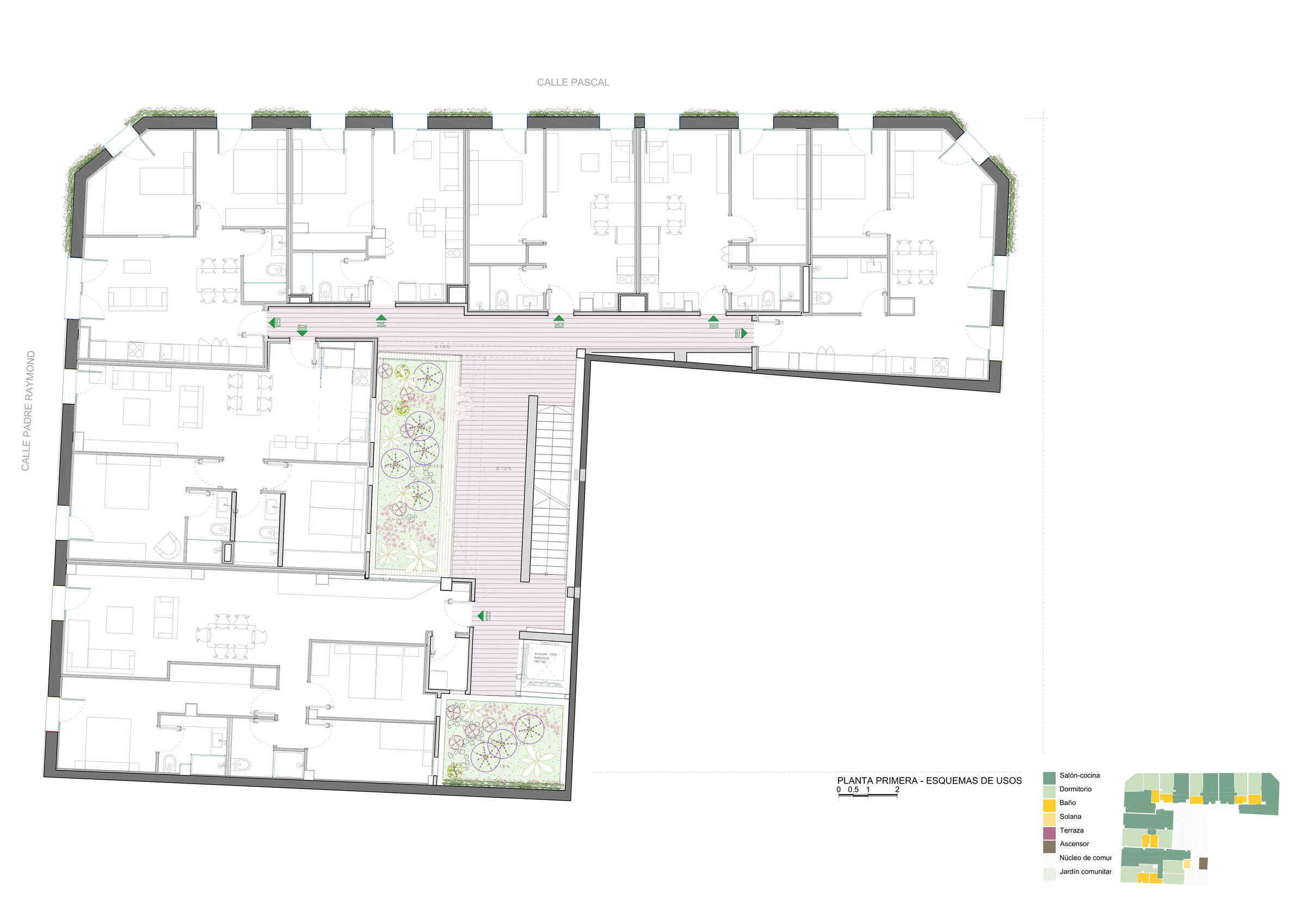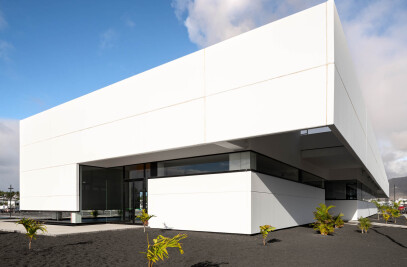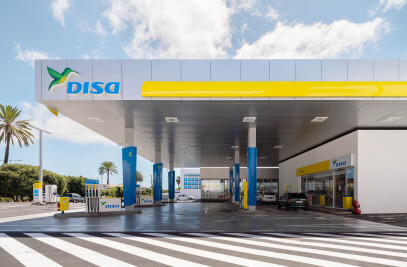The construction of gardens has been one of the civic works undertaken by mankind since the development of urban culture. We have traces of gardens from all times and from all places, all past cultures created ways of "enclosing" a "summary" of nature in a limited plot. The recovery of the Lost Paradise was a sufficient incentive for the development of an architecture not only based on the selection, modelling and ordering of the elements offered by nature, but also on the formation of a complete landscape.
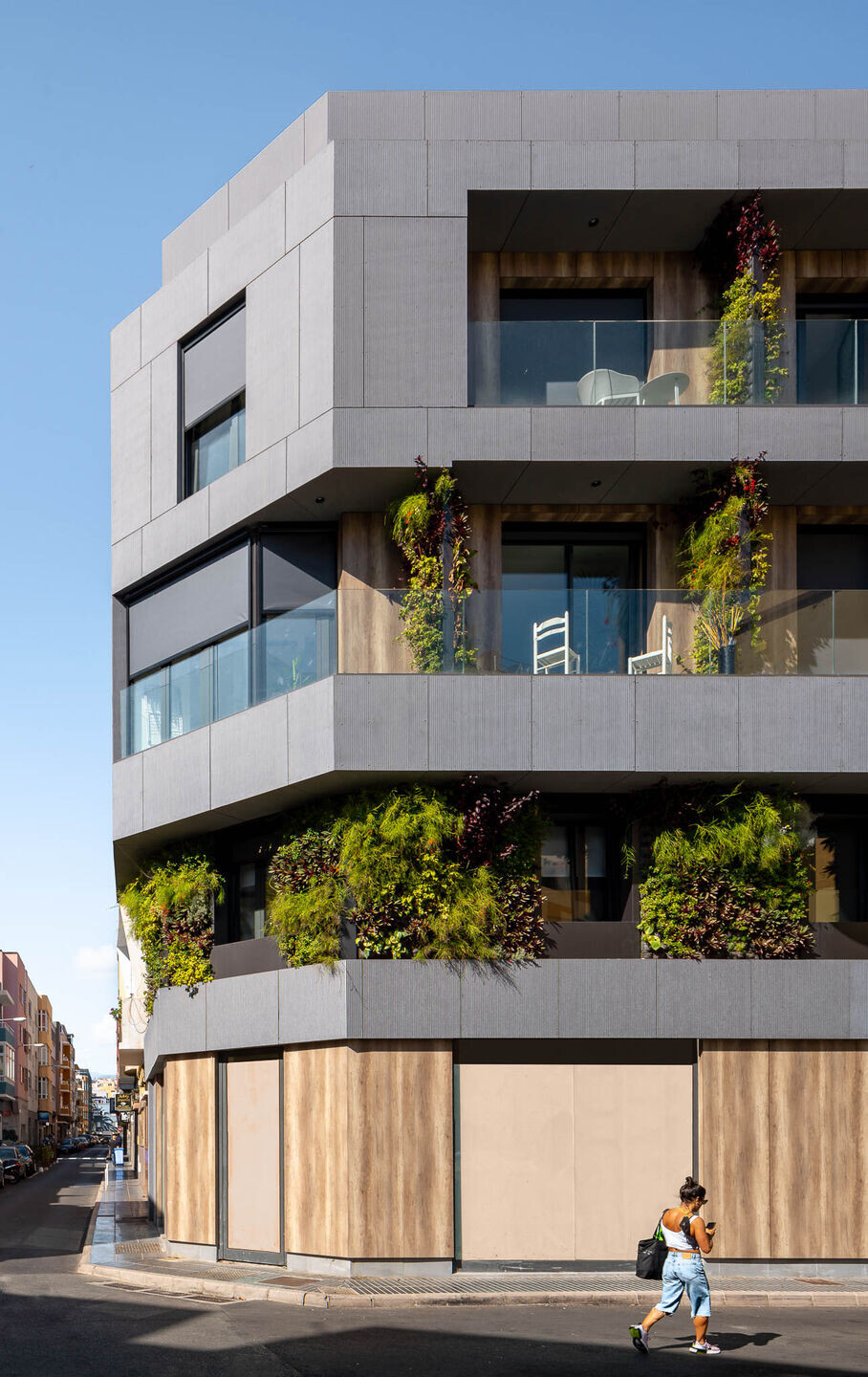
The garden and the house were a consubstantial part of the architecture of the city of Las Palmas de Gran Canaria, not only as an isolated area inside the "Canarian patios" but also as a necessary ingredient to form part of the lung of the urban fabric. In the residential building located between Pascal, Thomas Alba Edison and Padre Raymond streets in Las Palmas de Gran Canaria, the project finds its main reasoning in the garden that is not only limited to its vegetal and landscape materiality, but also superimposes to the built space and to the open space free of construction (courtyards, entrance hall, corridors, facade, etc.), where the residential program conditions or molds its final form.
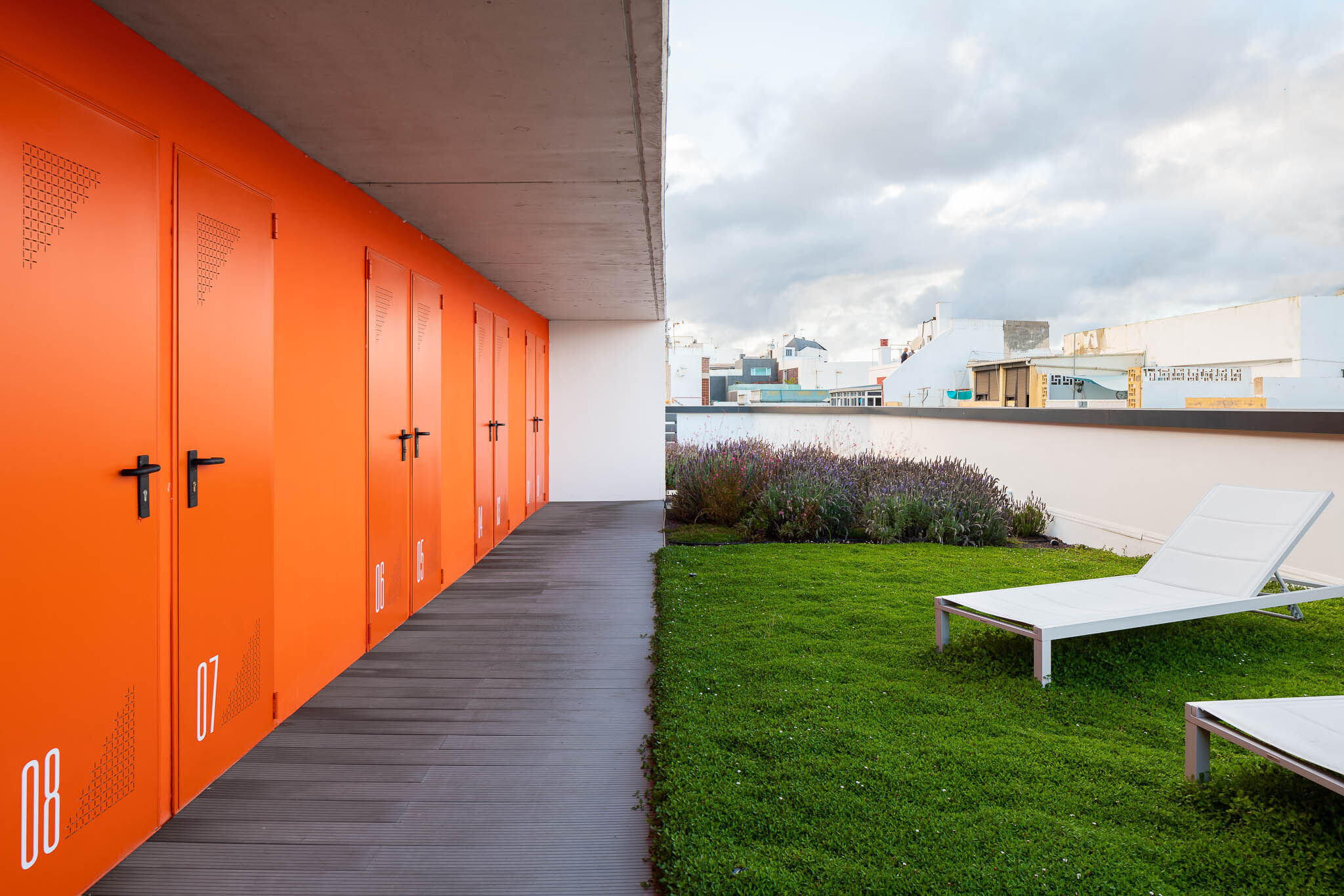
Inside the building there are infinite landscapes, permanent and variable. Our mission is to discover and create them. The almost obligatory route to inhabit this new experience begins with a vegetal waterfall that illuminates the urban space with which it dialogues, and flows inside the built space, providing the itinerary with green lungs to its roof garden, the last connection with the sky, that activates the senses with its spongy, chromatic, and aromatic volume.
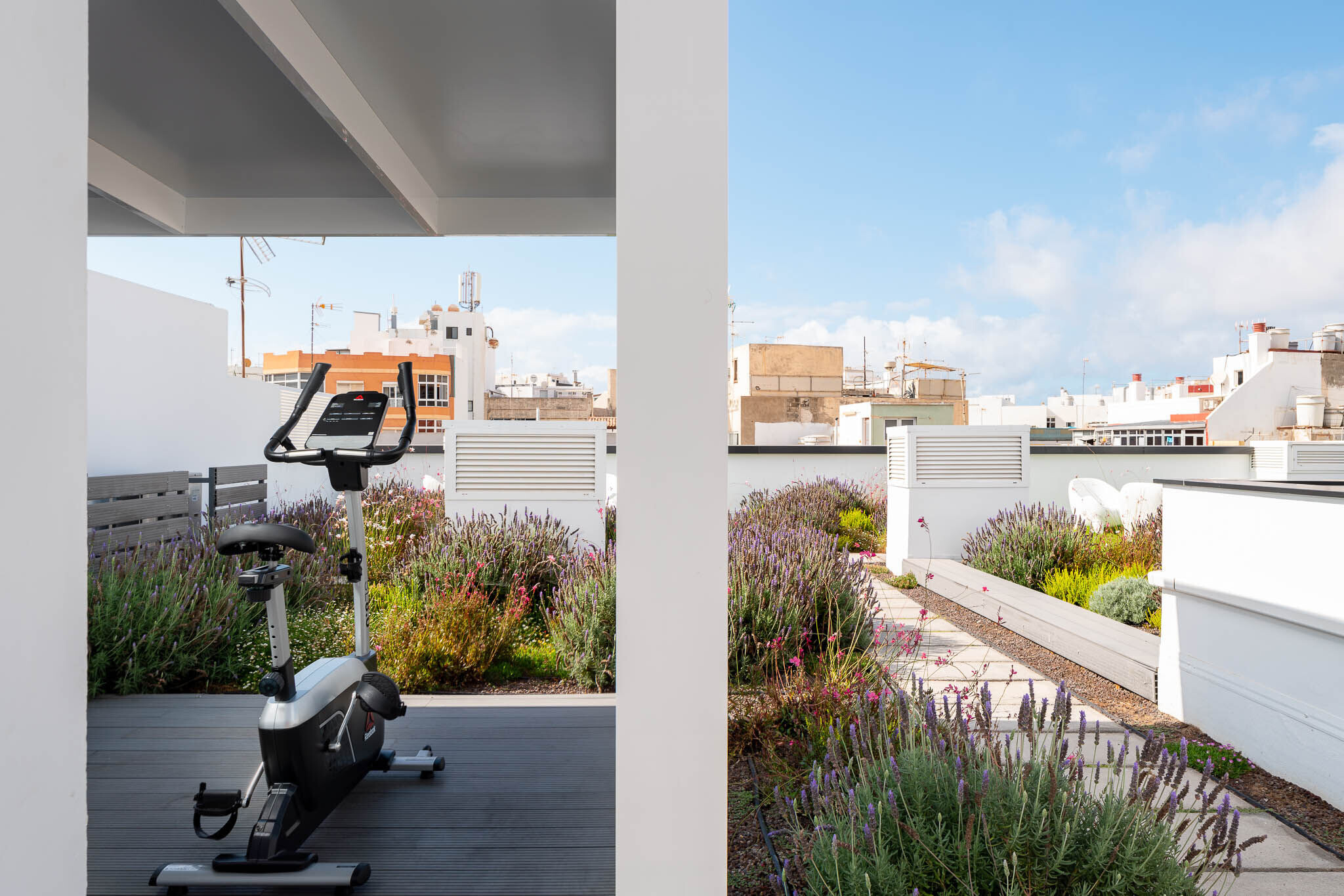
Sustainability criteria are applied to the following actions: constructive optimization of the building, limitation of energy demand, use of passive systems on the façade, use of solar energy, collection and purification of bathroom and kitchen water for irrigation of gardens.
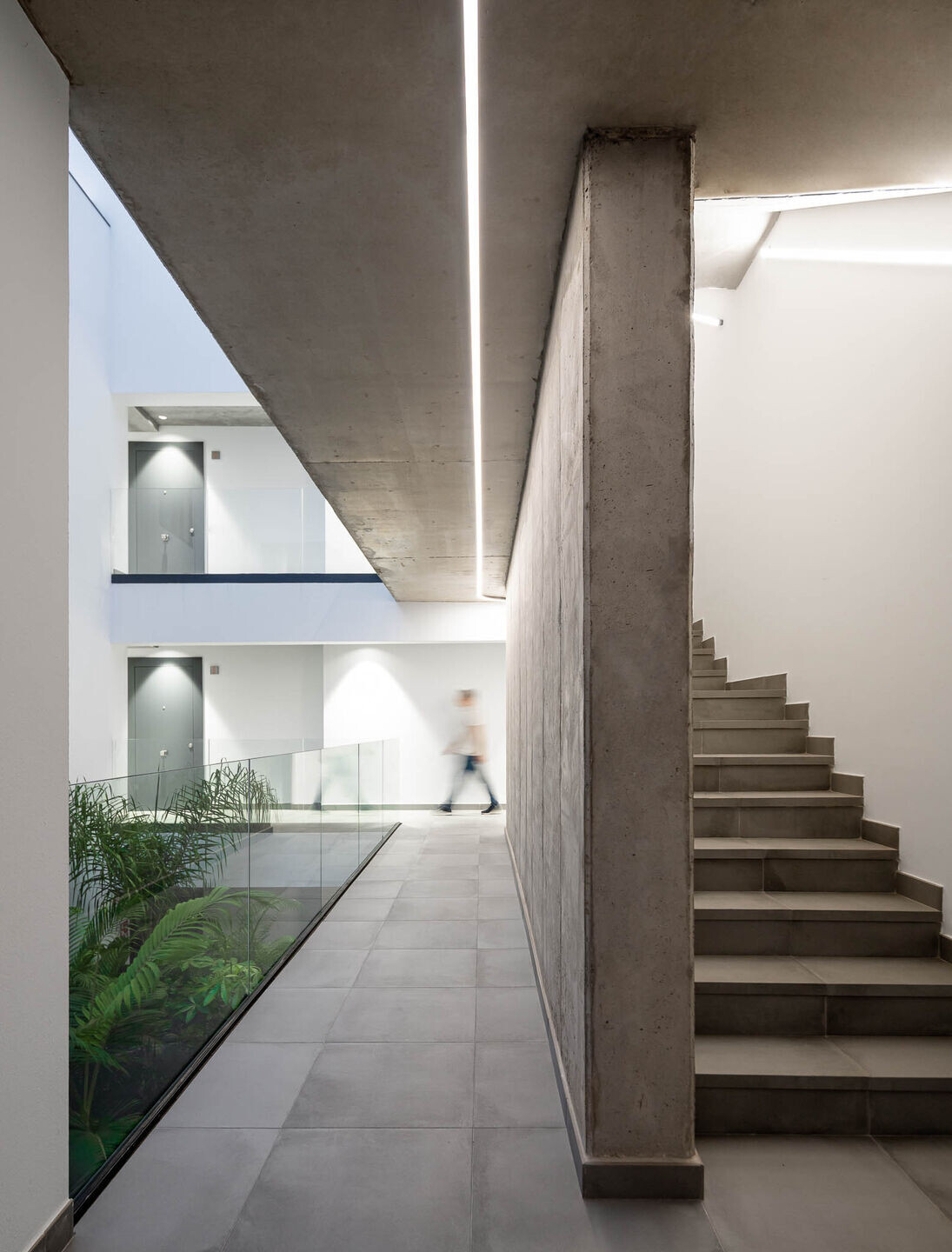
Team:
Architects: ROMERA Y RUIZ ARQUITECTOS S.L.P.
Construction: PLAN 21 STUDIO. SL
Structural Calculation: HUCA ARQUITECTURA Nº 10.726 of the COAGC
Design Team: ROMERA Y RUIZ ARQUITECTOS S.L.P.
Engineering: MIGUEL ÁNGEL GÓMEZ CANTANO with Nº 2,465 of the COITI
VIRGILIO RODRIGUEZ PEREZ, ENG. TELECOMMUNICATIONS TECHNICIAN
Photographer: Simon Garcia
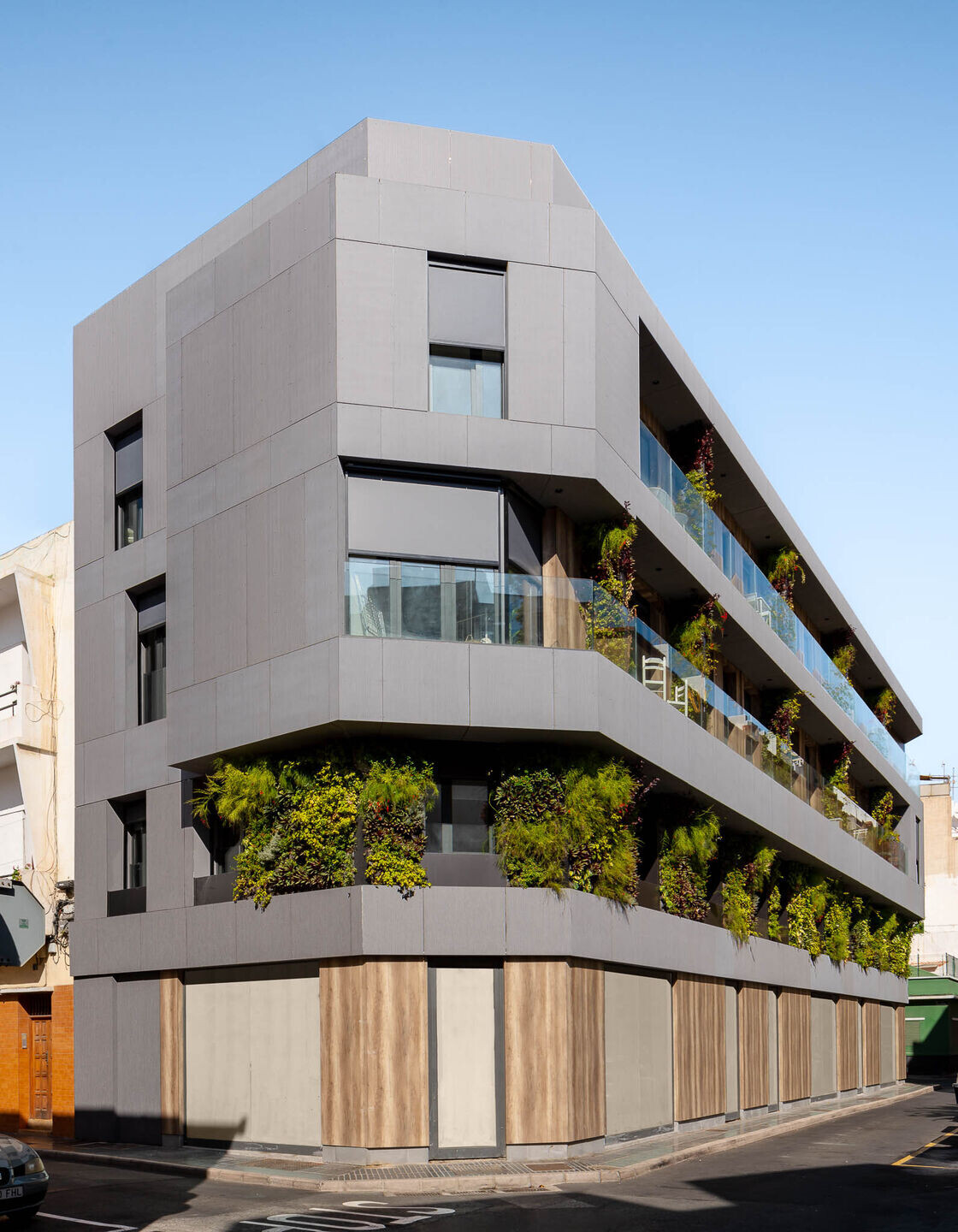
Materials Used:
Facade Cladding:
STACBOND ultramatte black composite panel
EQUITONE, fiber cement panel, linear model.
FUNDERMAX, phenolic panels, Polar Oak model
Exterior carpentry: UNNO PU, UNNO FU, by TECHNAL
Flooring: WINEO, wood laminate flooring
Roof: Waterproofing Machado. Green roof with ZINCO TGV21 system
Vertical Garden: Adarve Environment. own system
