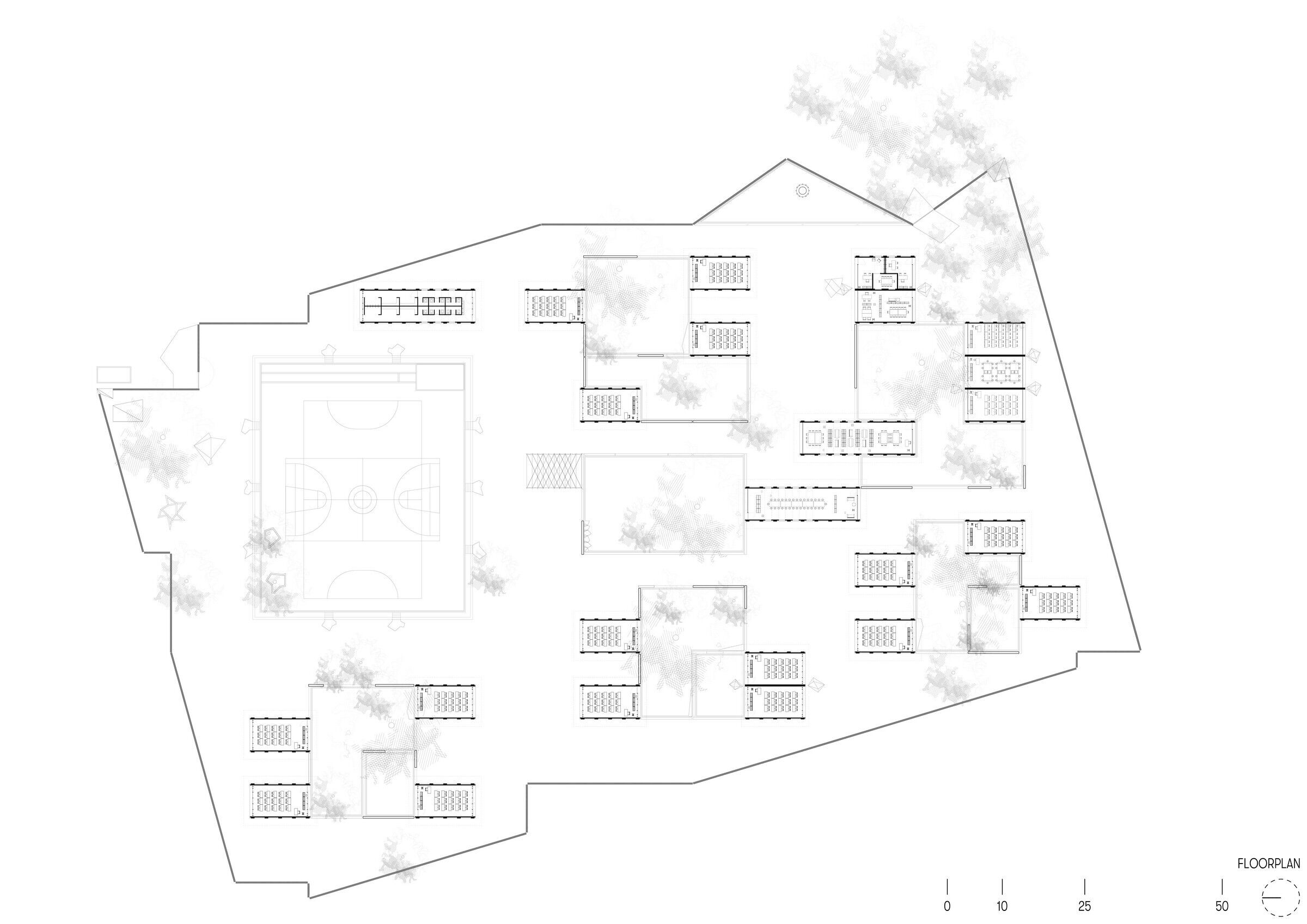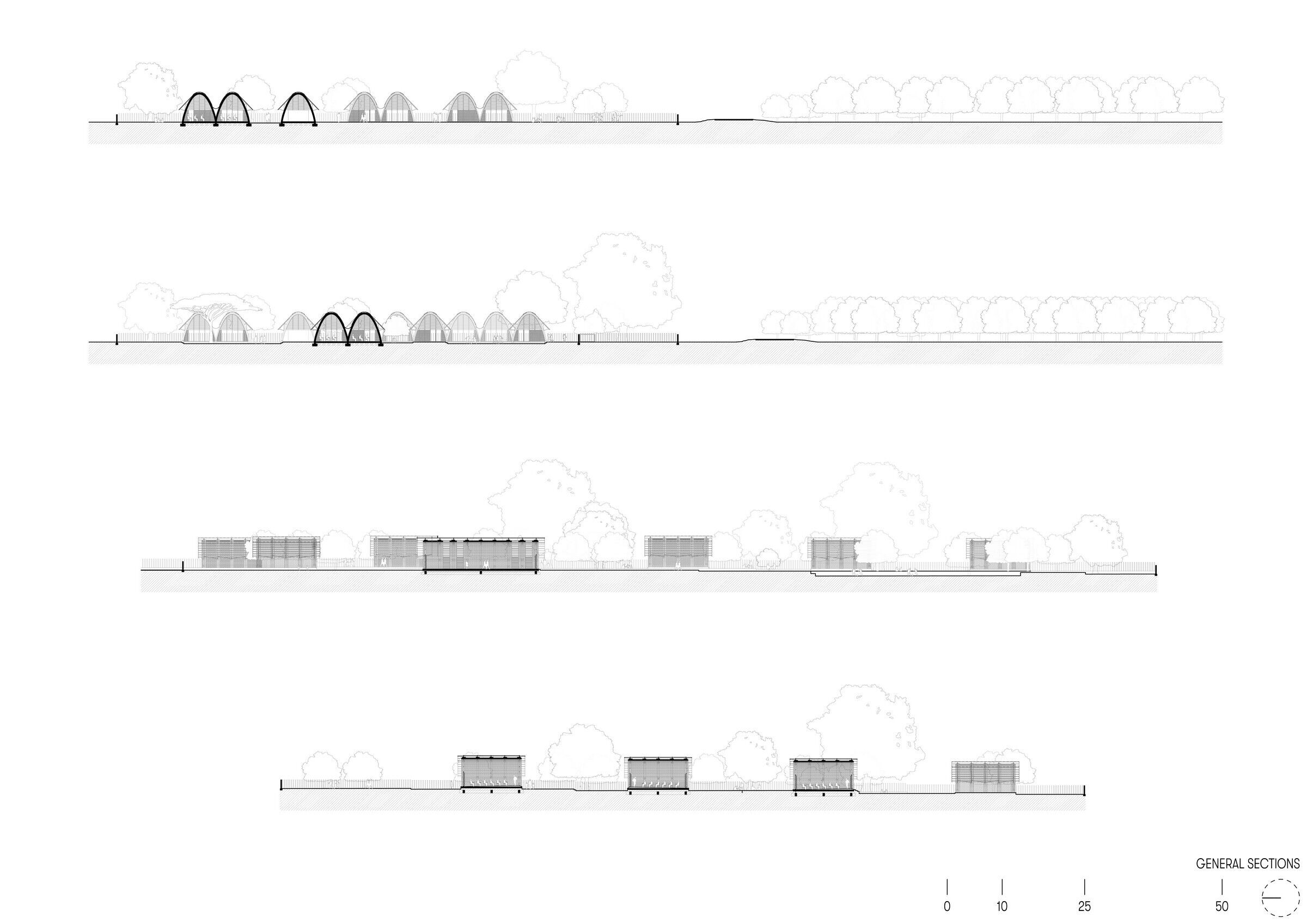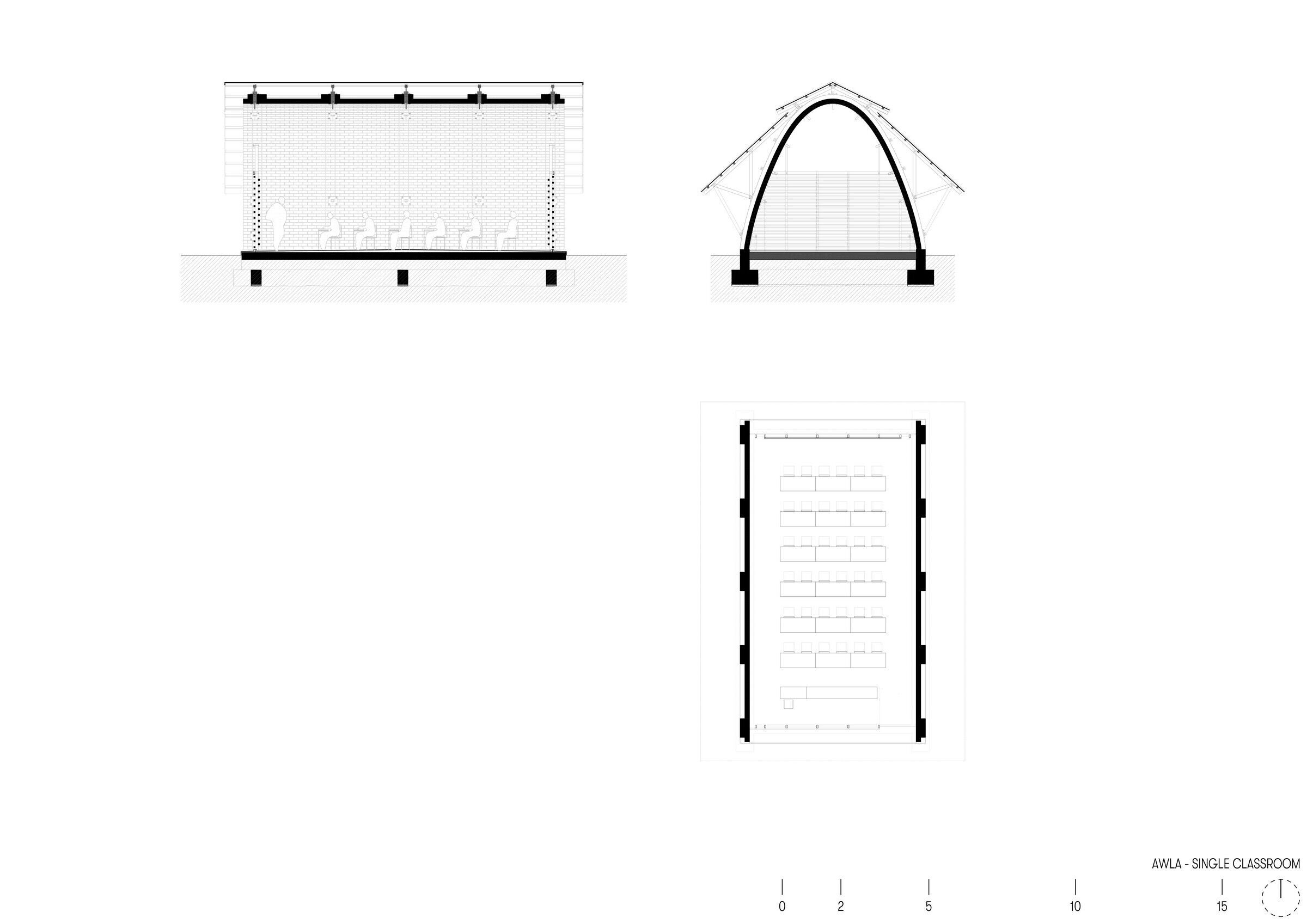CEM Kamanar is a secondary school for five hundred students in the town of Thionk Essyl in southern Senegal.
The design must guarantee climatic comfort and low-cost construction. This is achieved by making the most of local materials and the potential of the local community. The most abundant material in the region is clay. It has been widely used by the local population in vernacular architecture; this is why it becomes the main construction material for the project. As clay is a material that works under compression, creating a covered space posed a challenge that was solved by using catenary vaults formed by compressed clay blocks that are manufactured on site. The catenary geometry has the exact curvature so that the vertical forces produced by gravity are transmitted as compression forces along the length of the vault.
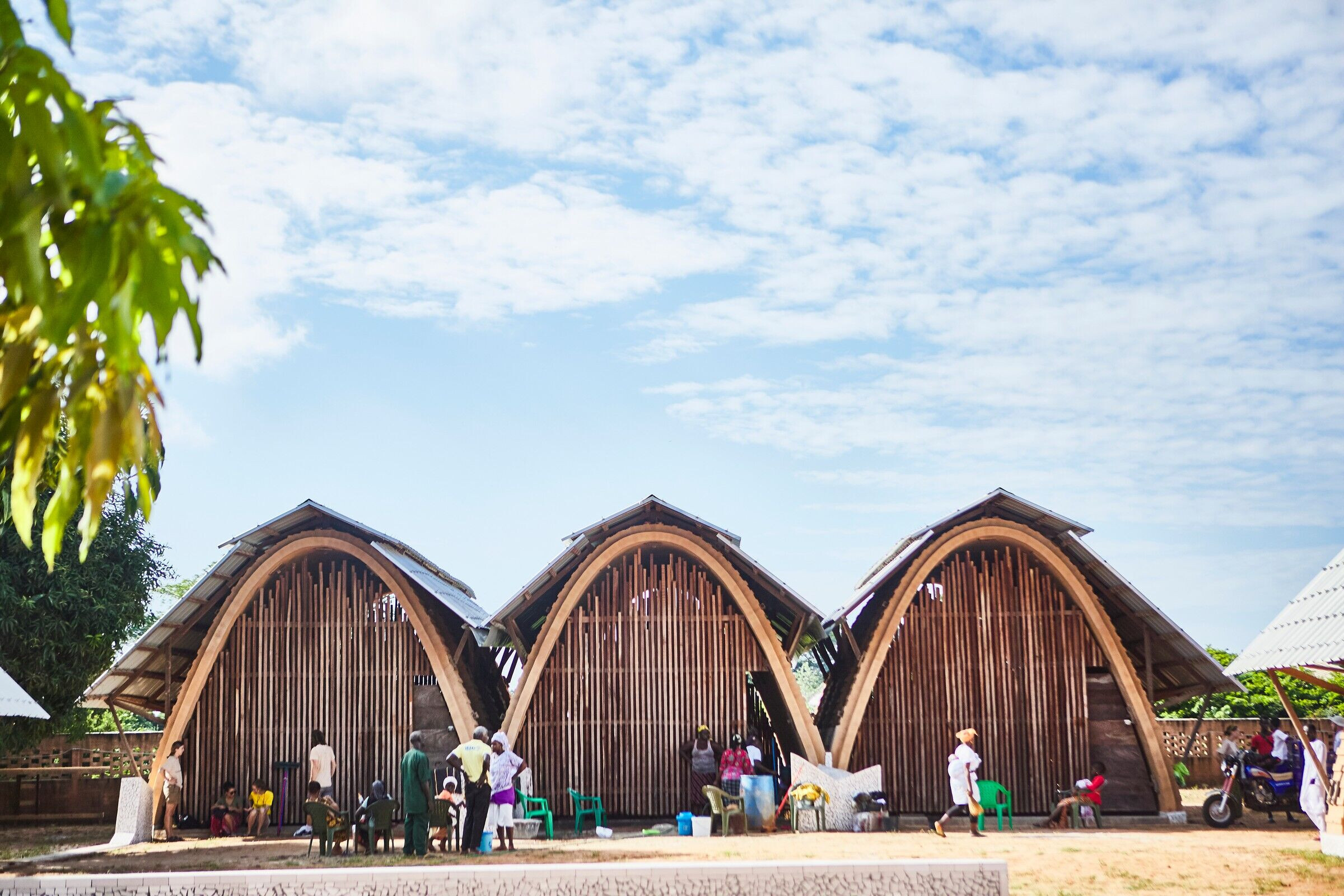
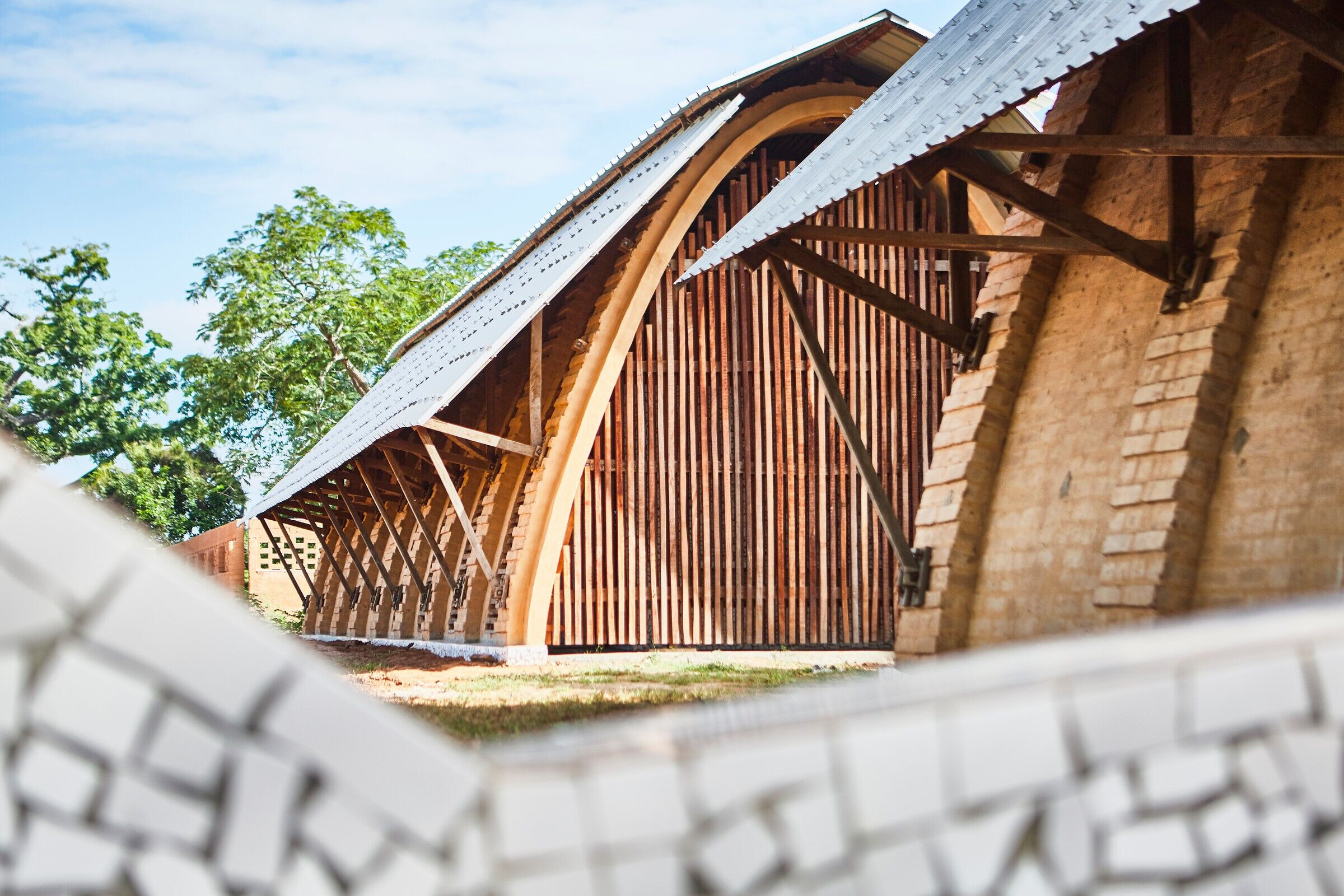
The choice of geometry is not purely formal, but a solution to get the most out of the local material, while allowing the local population to participate in the construction.
The school is understood as a system that can be adapted over time; it is formed by modules that can be arranged within a grid, thus allowing the school to grow by building new modules as needed.
The existing trees give value to the project, and therefore become organising elements between the different volumes, accompanying the playgrounds or squares of each school year.


Each of the modules that make up the school is called an awla. The space that covers each one of them is closed with two wooden lattices that allow lighting and air circulation from north to south. This ventilation summed to the porosity of the clay create the evaporative cooler effect so that there is no need to resort to mechanical air-conditioning systems. In addition, the vaults are covered with a metal sheet to prevent rain on the clay and to provide an air chamber sheltered from direct sunlight, so that the sun's heat is dissipated before it radiates into the awla.
The school has a triple awla, where the biology classroom, the computer room, the library and the teachers' room are located. The different awlas are located along the grid and can be single or double awlas. Within the school grounds, a multi-sports court occupies the area that was used as an earth quarry.

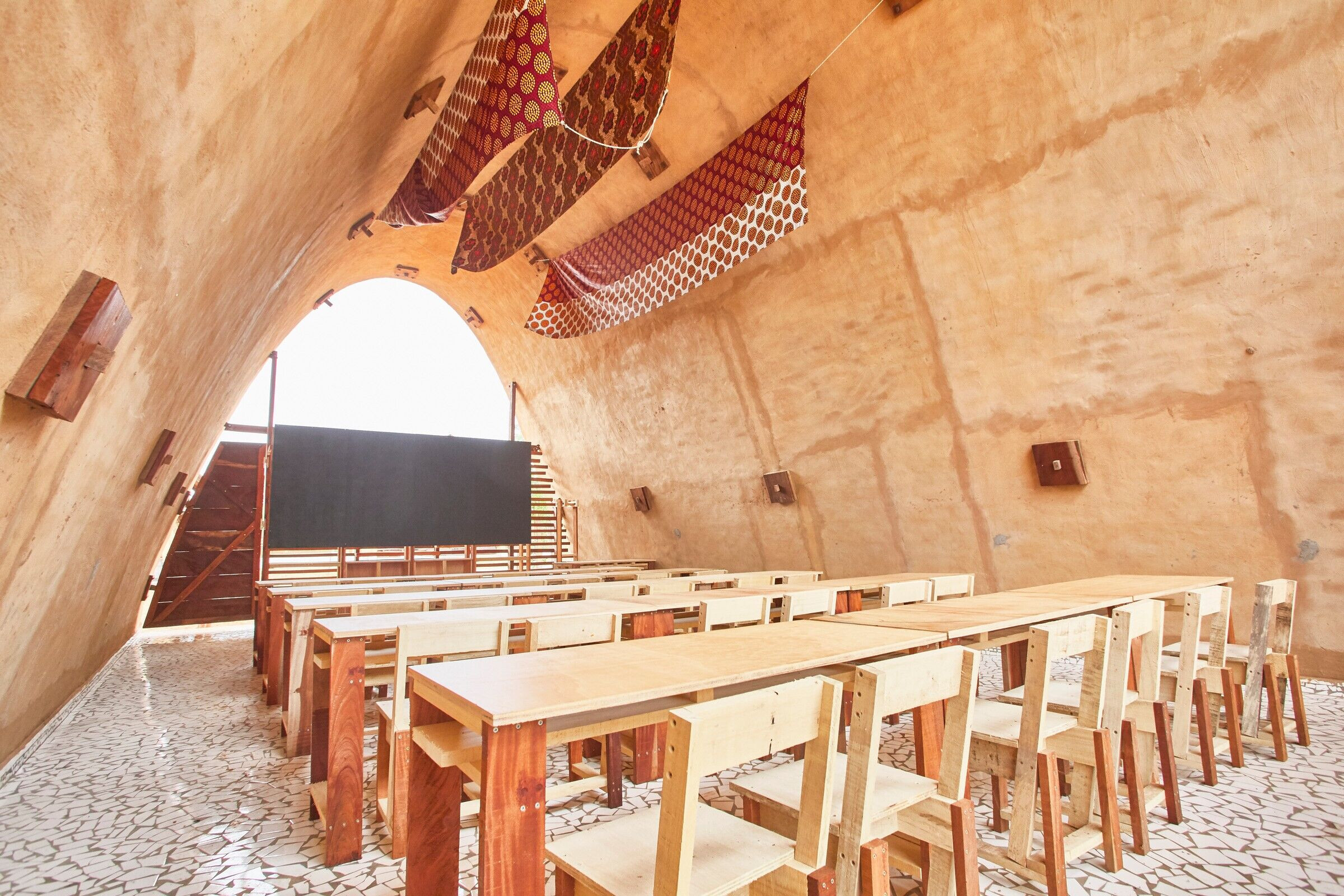
Using vernacular construction techniques and local materials, a building with modern spatial values is achieved. It is a landmark for the population, which values the sensitivity towards their traditions. The result is a building that uses basic but effective solutions, so that it is adapted to the climatic characteristics of the area and integrated into the landscape. All this has made the CEM Kamanar a winner of the Aga Khan Award for Architecture in the 2020-2022 cycle, as well as a finalist in the FAD International Awards 2022, award in which it won the opinion prize.
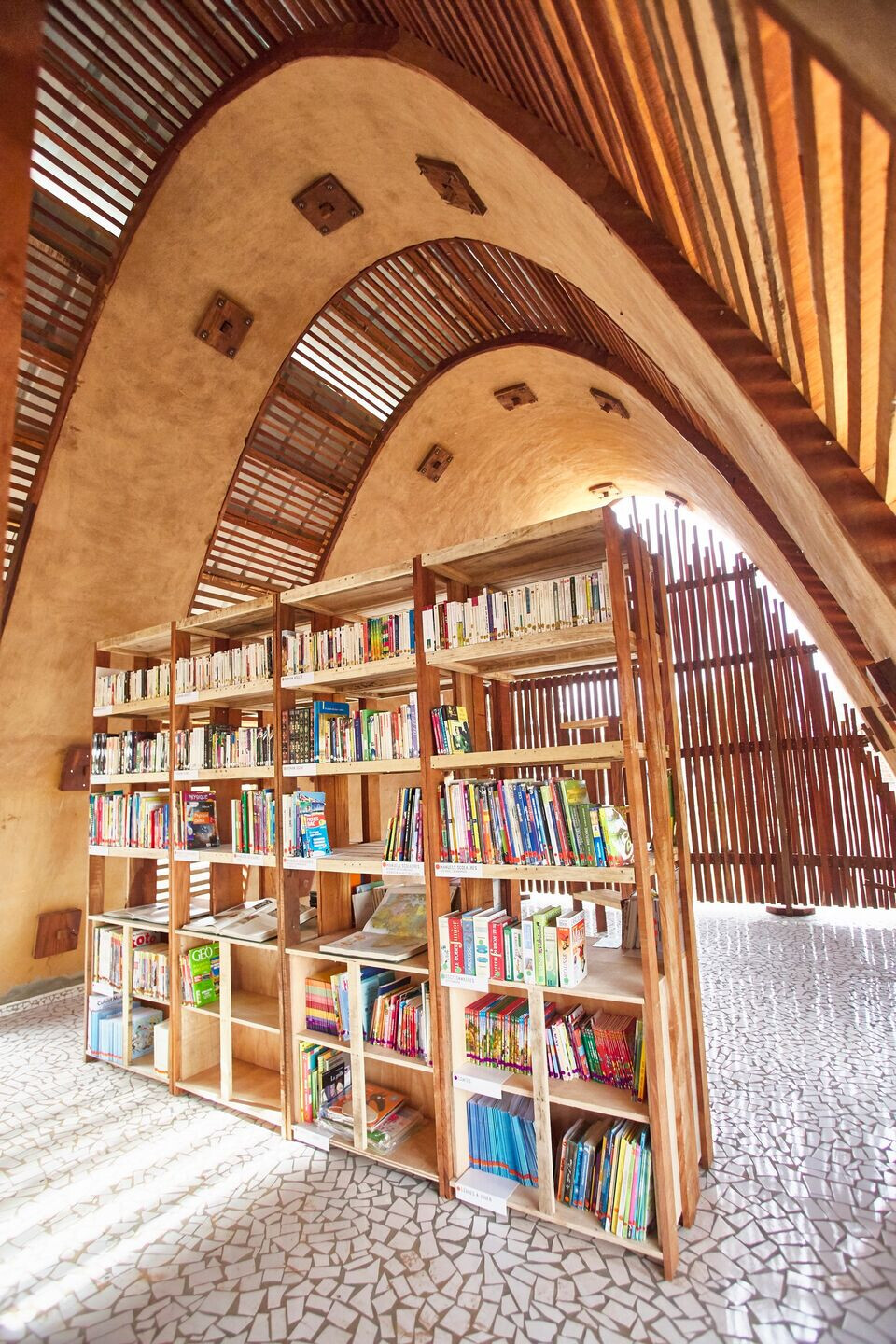
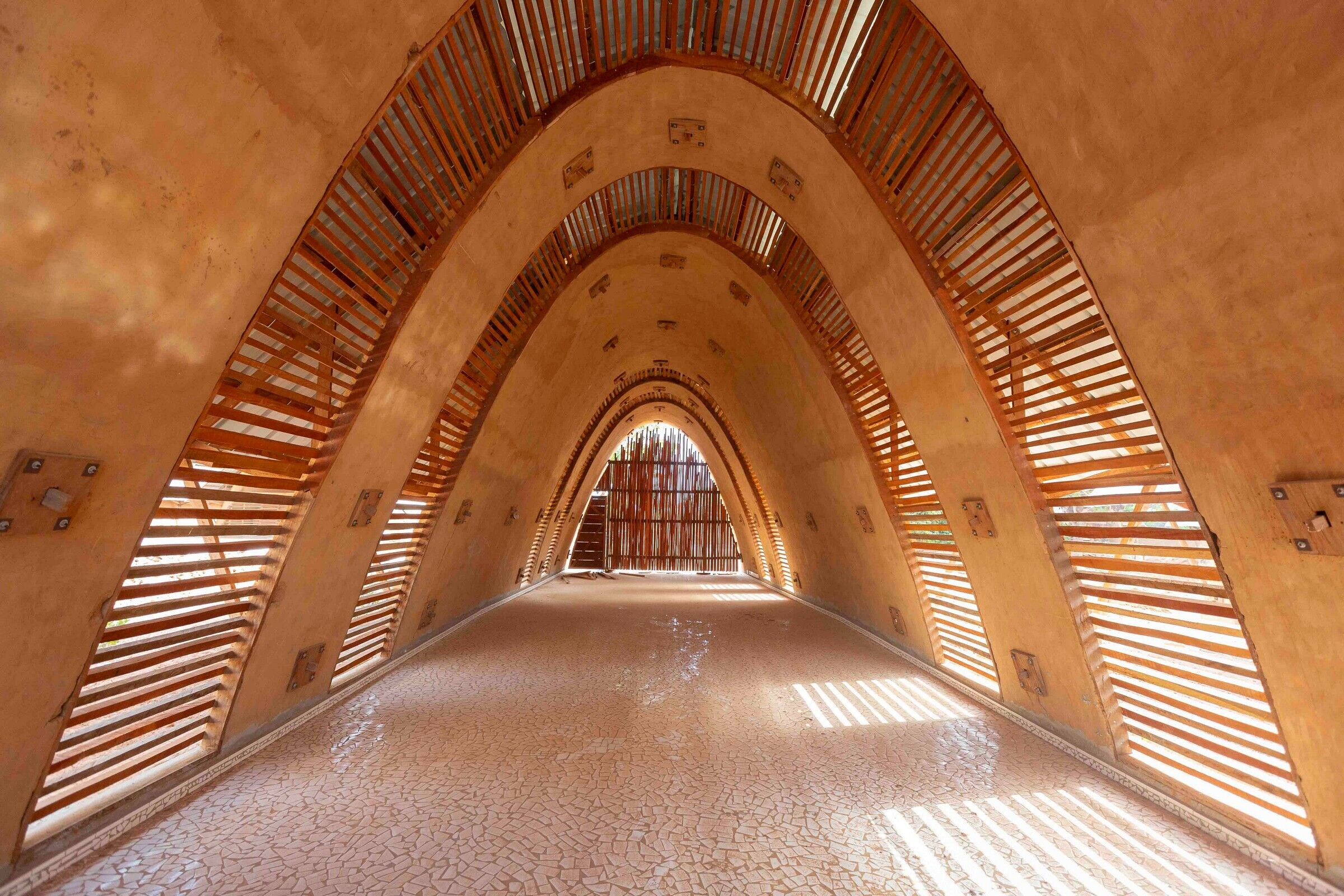
Team:
Architect / planner: Dawoffice
Lead architect: David García
Co-lead architect (conceptual design stage): Aina Tugores
Building engineer: Jesús Amengual
Dawoffice team: Violeta Linares, Anna Enrich, Pablo Navas, Laura Pérez, Mónica Barrio, Marc Lencina, Jaume Almoslino, Carola Ferrer
Photographer: Noemí de la Peña, Claudia L. Mauruño, Jara Varela, Coke Bartrina, Rubén P. Bescós
CLIENT:
Client: Foundawtion
Foundawtion board member: Lluís Morón, Carmen Revilla, David García, Luís García, Marc Morro, Pepi de Boisseu, Marta Feduchi, Javi Royo, Pablo Cendoya
CONSULTANTS:
Structures: Static ingeniería (Miguel Rodríguez)
Facilities: CVC enginyers (Óscar Cabrera)
Furniture design: Marc Morro studio (Marc Morro)
Signage: Signes (Lluís Morón)
CONSTRUCTION WORKERS
Foundawtion Coordinator: Adama Diatta
Volunteer Coordinator: Mohammed Sagna
Host: Gnancouba Gaston Sagna
Host: Aïssatou Djiba
Cook: Madiouba Sagna
Foundawtion Coordinator: Malick Coly
Other contruction workers: Kalifa Diatta, Oussey Nou Sambou, Dou Dou Sagna, Aliou Diatta, Tidian Sambou, Lamine Sagna, Affan Sambou, Landing Sambou, Nfally-Badara, Mane, Kaoussou-Eno Niassy, Youssouph Djiba, Bouba Sambou, Abdoulaye Niassy, Malale Djiba, Moustapha Badji, Djibril Badji, Alassan Badji, Anssou Sane, Bouba Badiang, Ibrahima Mané, Ismaila Diedhiou, Ibrahima Djiba, Keba Badji, Ousmane Djiba, Ibrahima Djiba, Keba Badji, Cheihaba Djiba, Jack Teinding, Cheik Omar Diatta, Yaya Diatta, Sidath-Mbaring Sagna, Sidy Agnamba Diedhiou, Lamine Baro Sambou, Adama Badji, Souleymane Sambou, Souleymane Sagna, Lamine Ehemba, Sagna, Kaba Diatta, Abdoulaye Sambou, Idrissa Vieux Diatta, Ablaye Mane, Oumar Sagna, Amadou Klau Biedhiou, Mamadou Nassirou Diatta, Moustapha Diatta, Modou Sadio, El Handji Moussa Sagna, Alphousseyni Diatta, Moustapha Sambou, Abdou Mane, Aliou Diatta, Malang Sadio, Oumar Sagna, Ismaïla Diatta, Omar Badji, Ousmane Sadio, Ismaïla Diatta, Lang Sagna, Ewo Diatta, Adama Diatta, Omar Diatta, Bosco Sagna, Abdoulaye Diatta, Agous Mane, Zim Diatta, Thierno Badji, Diouf Sambou, Tiebo Badji, Issa Sambou, Omar Sambou, Mohamed SambouOumi Sambou Dino Mane, Omar Djiba, Gie Diamou Founom, Mohamed Sagna, Lalo Dieme, Sadui Mane, Yaya Giatta, Pape Badji, Secou Dieme, Gozze Dieme, Kamara Sadio, Bogdi Diatta, Thierno Badji, Ibou Dieme, Alassame Mane, Mrioubou Sadio, Amaye Diatta
Construction Volunteers: Clara Pérez, Violeta Garcia, Juan Carlos Díaz, Laura Marin, Maria Sánchez, Miguel Ángel Hernández, Iñigo Duarte, Didac Baeza Raja, Gemma Bernabeu, Joan Marcet, Marti Ribet, Juan Carlos Díaz, Amandine Ruyssen, Gabriela Pessuto, Laura Campeny, Lara Mir, Anaïs Bufrau, Júlia Pedrol, Laia Montserrat, Valentina Mena, Abigeil Freire, Elena Ruiz, Aina Tugores, Albert Roca, Maria Dalda, Andrés Juste, Gina Sallent, Carmen Rullan, Álvaro Sánchez, Núria Garcia, Pere Ferrer, Borja, Hortense Jullien, Maria Dalda, Anna Enrich, Bere Diaz, Abigeil Freire, Juanmi Ramírez, Ricard Llairó, Marino Roble, Geltrude Bica, Irene González, Laura Castañer, Sebastian Cerri, Maria Julieta Dentice, Silvia Merladet, Arrate Gomez, Lorna Agustí, Claudia Bariswyl, Hortense Jullien, Juan Jose Lara, Santiago Simó, Assia Ghani, Anaïs Blanchard, Julia Moreno, Xavier Janer, Angela Rivera, Miren Azcona, Marina Moron, Julie Chavaz, David Acosta, Elena Casalino
