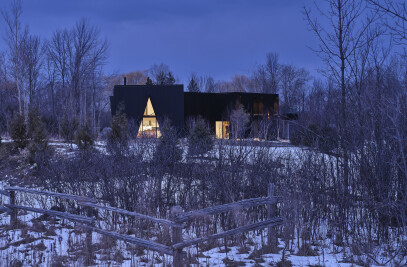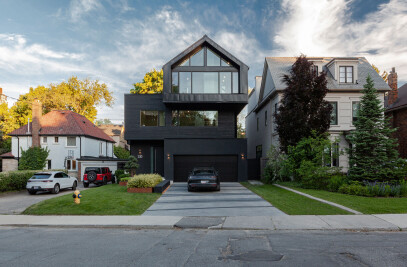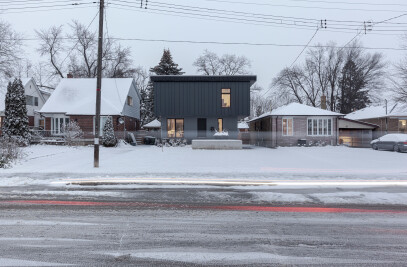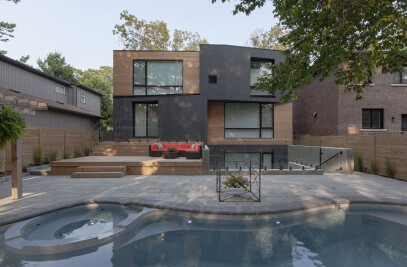raucous box. The randomly patterned square windows on its façade and the hidden entrance door at the corner of the building are elements that not only make it difficult to associate the building with a single family house, but they also trick the eye to an extend where the scale of the house is distorted and one might not be able to guess the number of floors inside. Although the monolithic façade, the black brick cladding, states an asperous architecture, the airy spaces within the black box reveals the true identity of its functional spaces. The house as the architect describes, resembles a “coconut” which is dark and hard on the outside, white and delicious on the inside. While it’s successful attempts to minimize physical connection to the front street creates a bizarre solitude for the building-such as the front door, which is carefully hidden inside an exterior corridor and melts into the façade around the corner of the building- this wood-framed single-family house of about 2,100 square feet suddenly transforms into a dynamic living space with a careful attention to openings and natural lights in each room, and once again deceives one’s immediate impression of disengagement from the outside by creating unexpected and glorious openings to the outside. The Charcoal House sits on a small lot with a narrow plan. It is not a spacious house to live in, but an avant-garde mind that seeks an alternative living space is perhaps looking for a change in effects. A modern house is about a modern living style, and the Charcoal House is an attempt to provide that chance for Torontonians.
Project Spotlight
Product Spotlight
News

Fernanda Canales designs tranquil “House for the Elderly” in Sonora, Mexico
Mexican architecture studio Fernanda Canales has designed a semi-open, circular community center for... More

Australia’s first solar-powered façade completed in Melbourne
Located in Melbourne, 550 Spencer is the first building in Australia to generate its own electricity... More

SPPARC completes restoration of former Victorian-era Army & Navy Cooperative Society warehouse
In the heart of Westminster, London, the London-based architectural studio SPPARC has restored and r... More

Green patination on Kyoto coffee stand is brought about using soy sauce and chemicals
Ryohei Tanaka of Japanese architectural firm G Architects Studio designed a bijou coffee stand in Ky... More

New building in Montreal by MU Architecture tells a tale of two facades
In Montreal, Quebec, Le Petit Laurent is a newly constructed residential and commercial building tha... More

RAMSA completes Georgetown University's McCourt School of Policy, featuring unique installations by Maya Lin
Located on Georgetown University's downtown Capital Campus, the McCourt School of Policy by Robert A... More

MVRDV-designed clubhouse in shipping container supports refugees through the power of sport
MVRDV has designed a modular and multi-functional sports club in a shipping container for Amsterdam-... More

Archello Awards 2025 expands with 'Unbuilt' project awards categories
Archello is excited to introduce a new set of twelve 'Unbuilt' project awards for the Archello Award... More

























