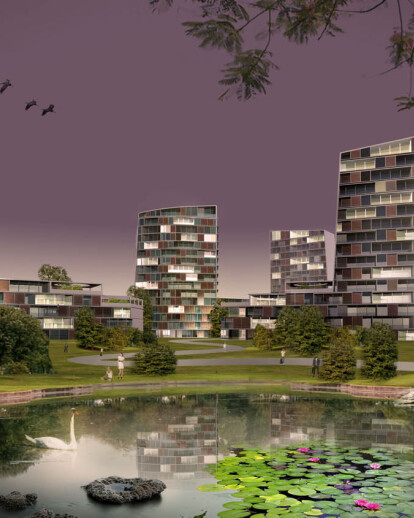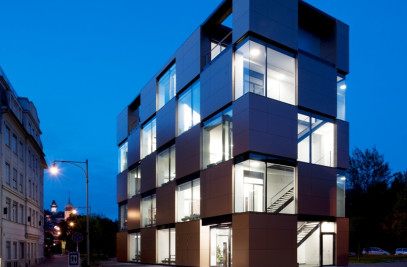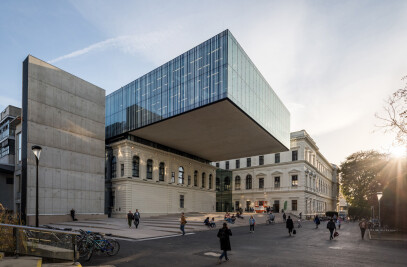Representing one-third of a larger masterplan, the setting for this scheme is a vast wetland area that is now being integrated within the urban fabric of Tianjin. Atelier Thomas Pucher won the competition to design a city for some 10,000 people from scratch. The concept was to deliver a high-density, mixed-use urban development of approximately 800,000 square meters with an emphasis on residential development to include healthcare facilities, a library, a hotel and conference center, shopping centers, retail and public amenities including sports and leisure complexes.
People The masterplan comprises an urban neighborhood for people with all levels of income which will motivate the inhabitants to live, work and spend their leisure time in the local area, thereby creating an active and lively neighborhood and reducing the need for transport. Infrastructure All public amenities are d within a fifteen minutes walking distance of each building, minimizing the need for vehicular transportation within the plan. Public transport systems ensure connectivity to the larger Tianjin area and an emphasis is placed on pedestrian and bicycle circulation within the plan. Form and function All buildings are designed and located to make the most out of the natural conditions and the environment in which they are set. The curved shapes create a fluid overall urban pattern which divides the huge area into distinctive private and public places. Each pair of buildings forms a protecting shell for an intensive semi-private courtyard. At the same time they create - together with the other pairs of buildings - urban streets and plazas, protected from the wind but exploited to the passive warmth of the sun. Due to the optimized distances between the buildings, the elevation of the building automatically follows the ground plan, creating a characteristic three dimensional building stock, and ensuring maximum daylight streaming into the buildings and the public areas, better air circulation in the summer and optimum views from each accommodation.
Water A lake and water basins cool the air temperature in the public areas, and an extensive planting regime of trees and bushes will create additional shelter from sun and wind. The seasonal wind around the Tianjin area blows from the north-west in the winter and east-west in the summer. The building layout and the orientation response to the prevailing wind direction, obstructing the cold winter wind and at the same time allowing all buildings to benefit from a cooling summer breeze. To ensure the collection of recyclable waste, sufficient container space for the disposal of different wastes is located at basement level of each building.
































