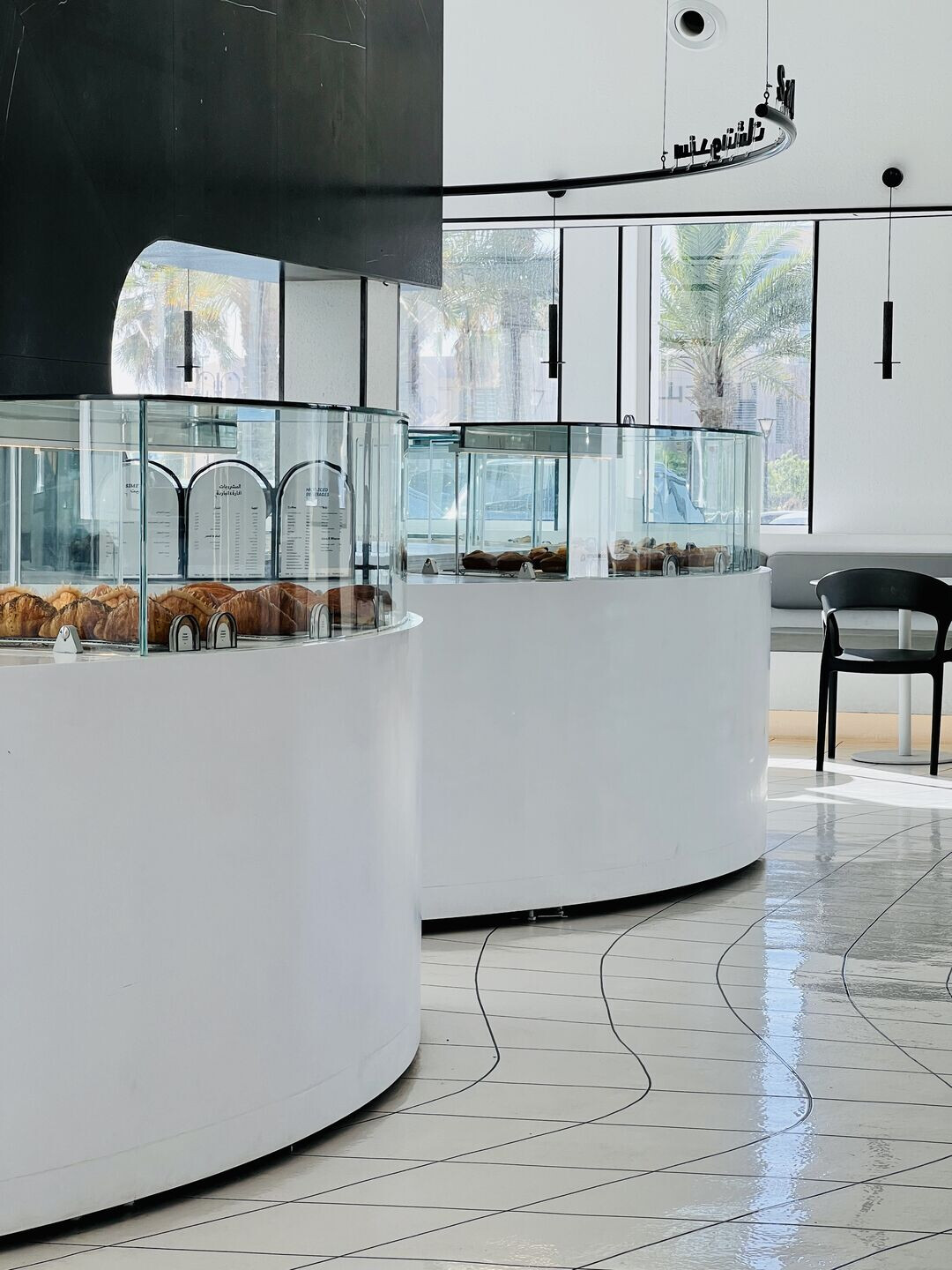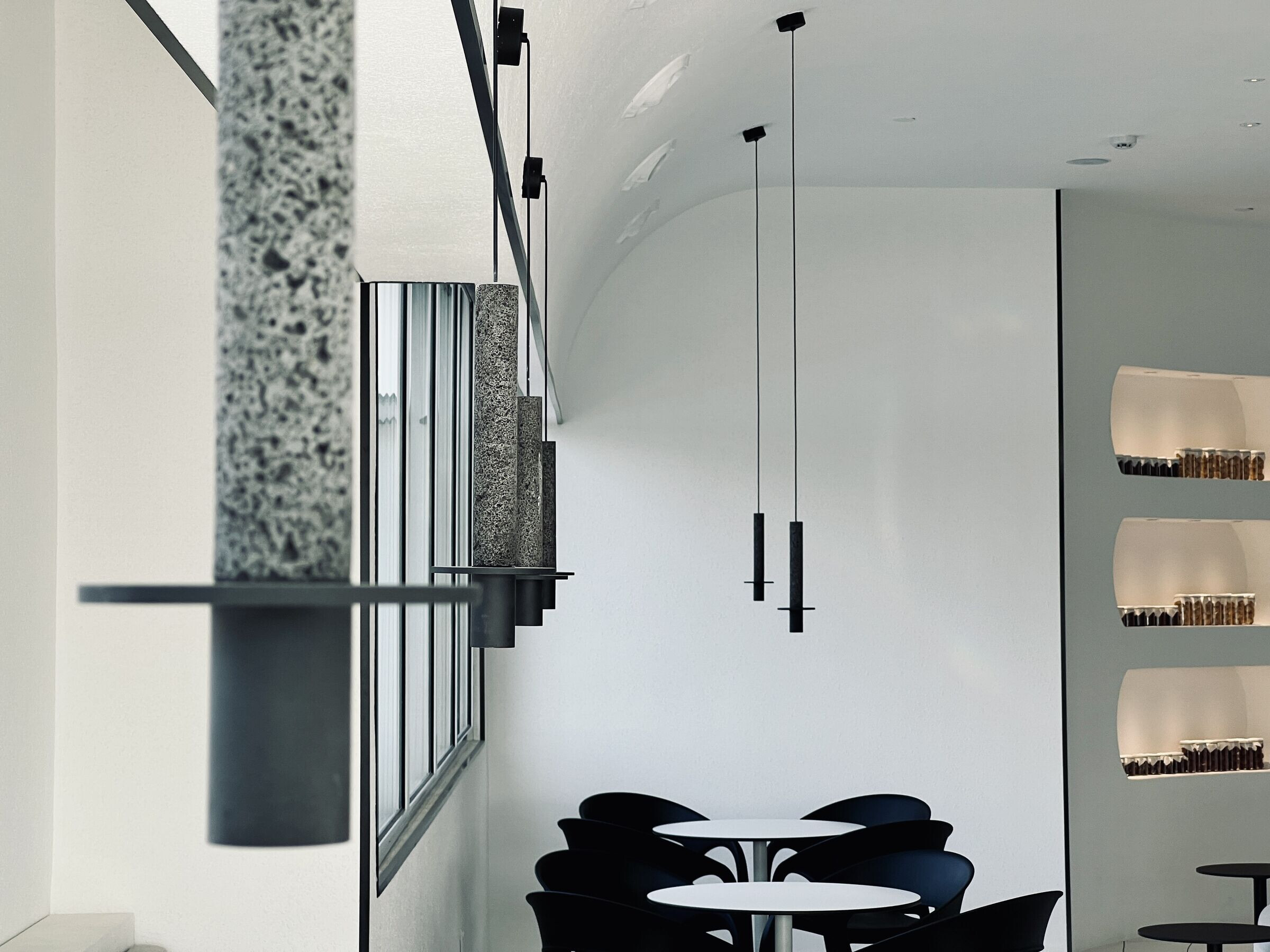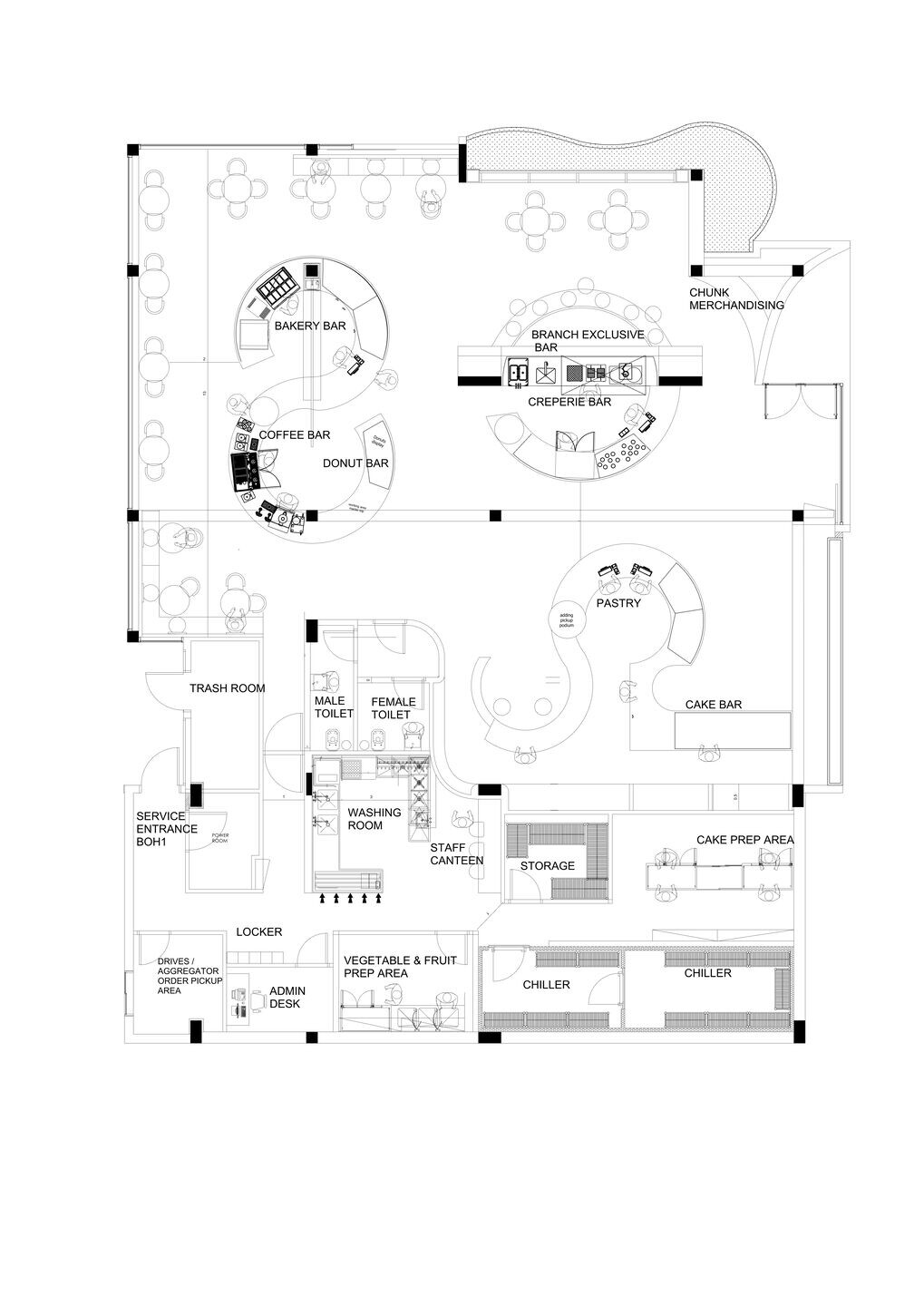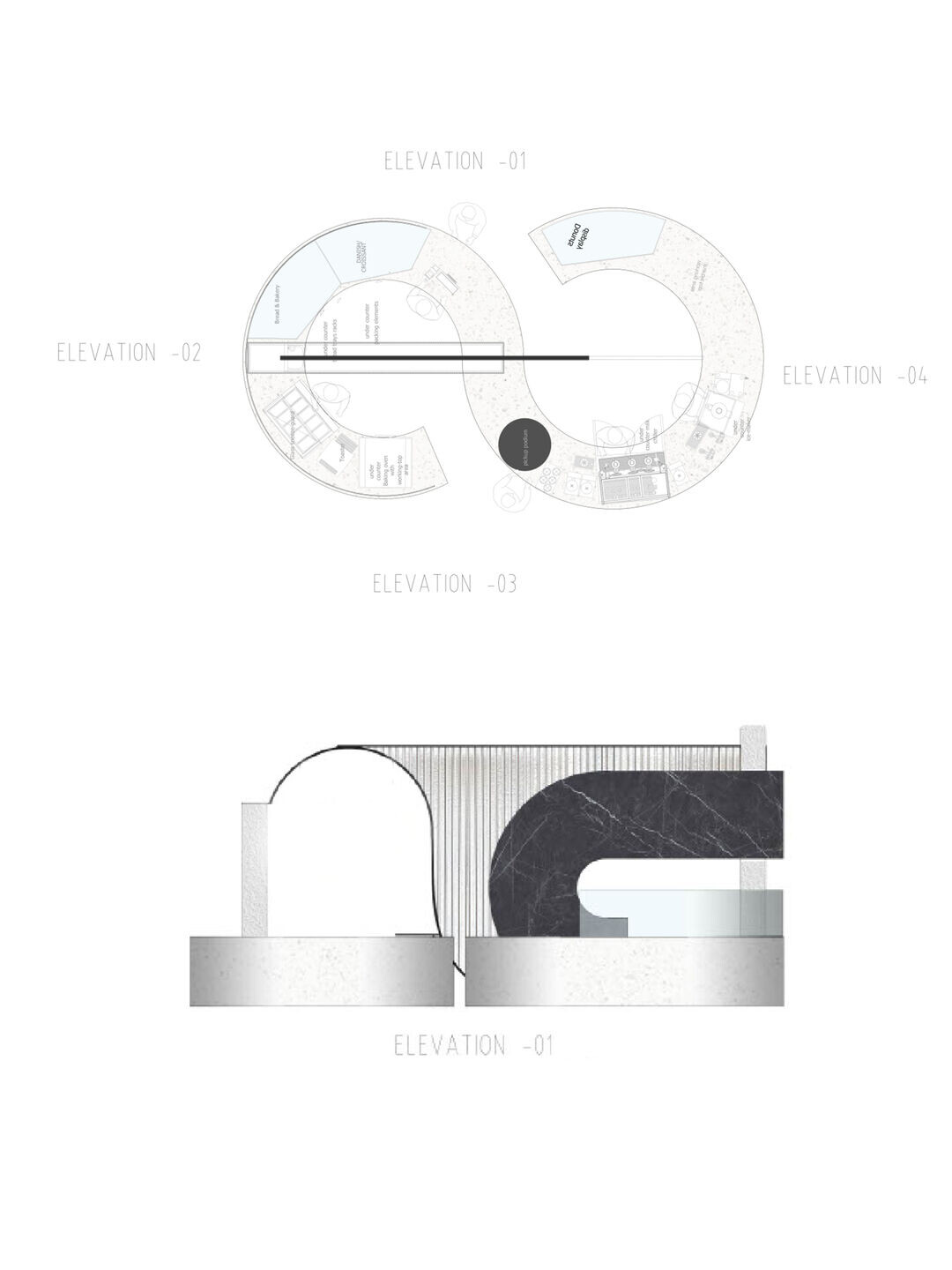CHUNK_
Once a mundane, near-forgotten structure, this building has been repurposed for Chunk, a homegrown Saudi bake shop and café.The design intervention orchestrates a holistic experience for visitors, transitioning seamlessly from the architectural envelope to the intricate interiors. Previously occupied with an inattentive pancake house, the space was congested with many structural columns that obstructed views and movement, which resembled an immediate challenge to the design team. Chunk was utilizing this new space to showcase their expanding product lines. The design brief requested creating an experience for visitors to shop around for different products, similar to that of a food hall. To start, the design strategy heavily relied on the client’s branding. A playful identity that uses simple symbols (o,/,x etc.) each to indicate a different product, creating an interesting visual pattern.
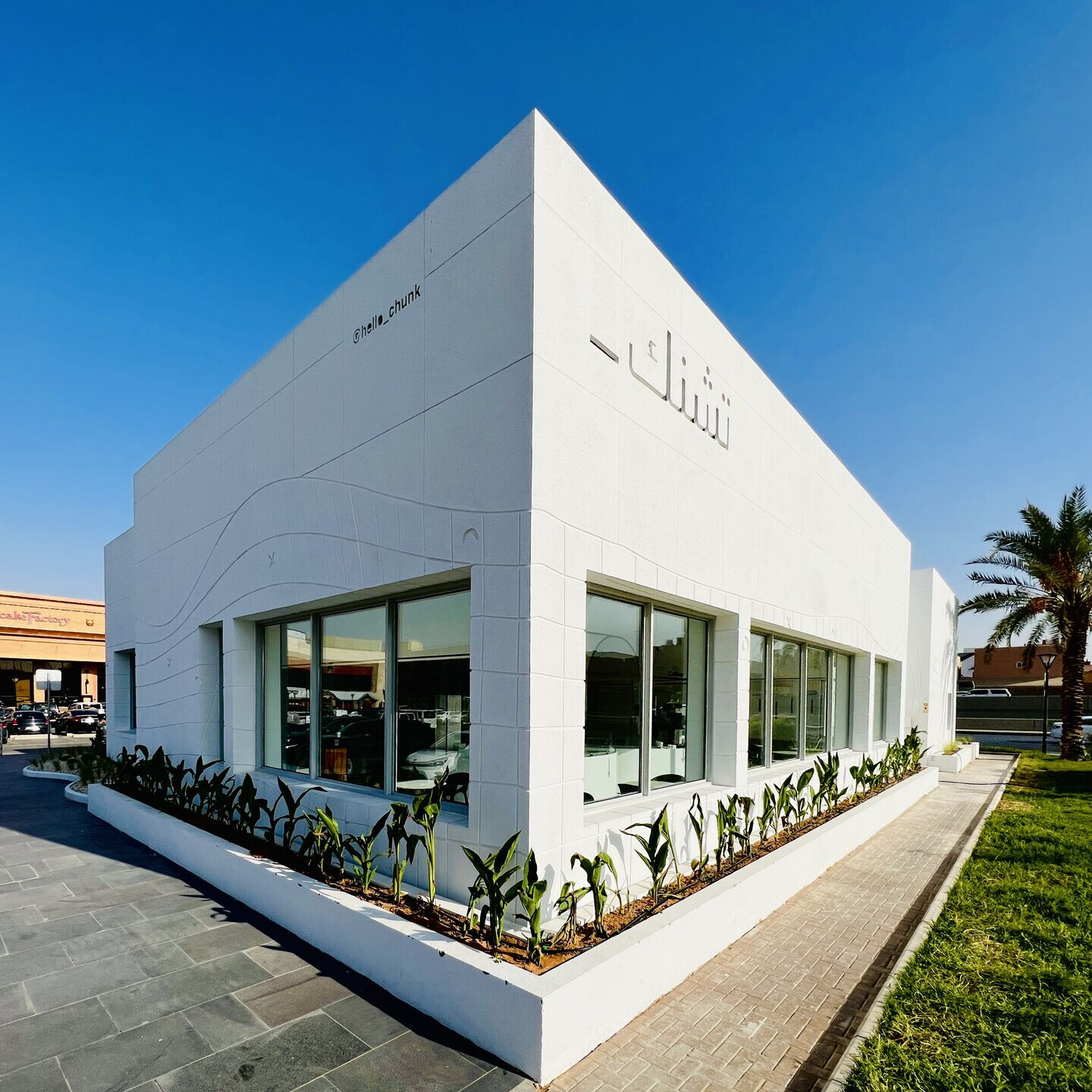
In plan, we created zones for each product type, which inspired by it’s symbol. However, with architecture being the core of what we, at Azaz Architects, do, we are continuously seeking to create unique pieces of architecture even in confined interiors. With that in mind, sculptural stations are created with the intention to ease the obstruction of the columns. The space also challenged us with severely dropping beams. Eventually, these drop-beams created the boundaries of spatial zones within the ceiling design. Still, in elevation, the space lacked the “architectural element” we were able to create in plan. As a result, new walls were introduced as an extension to the sculptural bars with contrasting materials to add visual depth and contrast to the space, consistent with the brand’s identity.
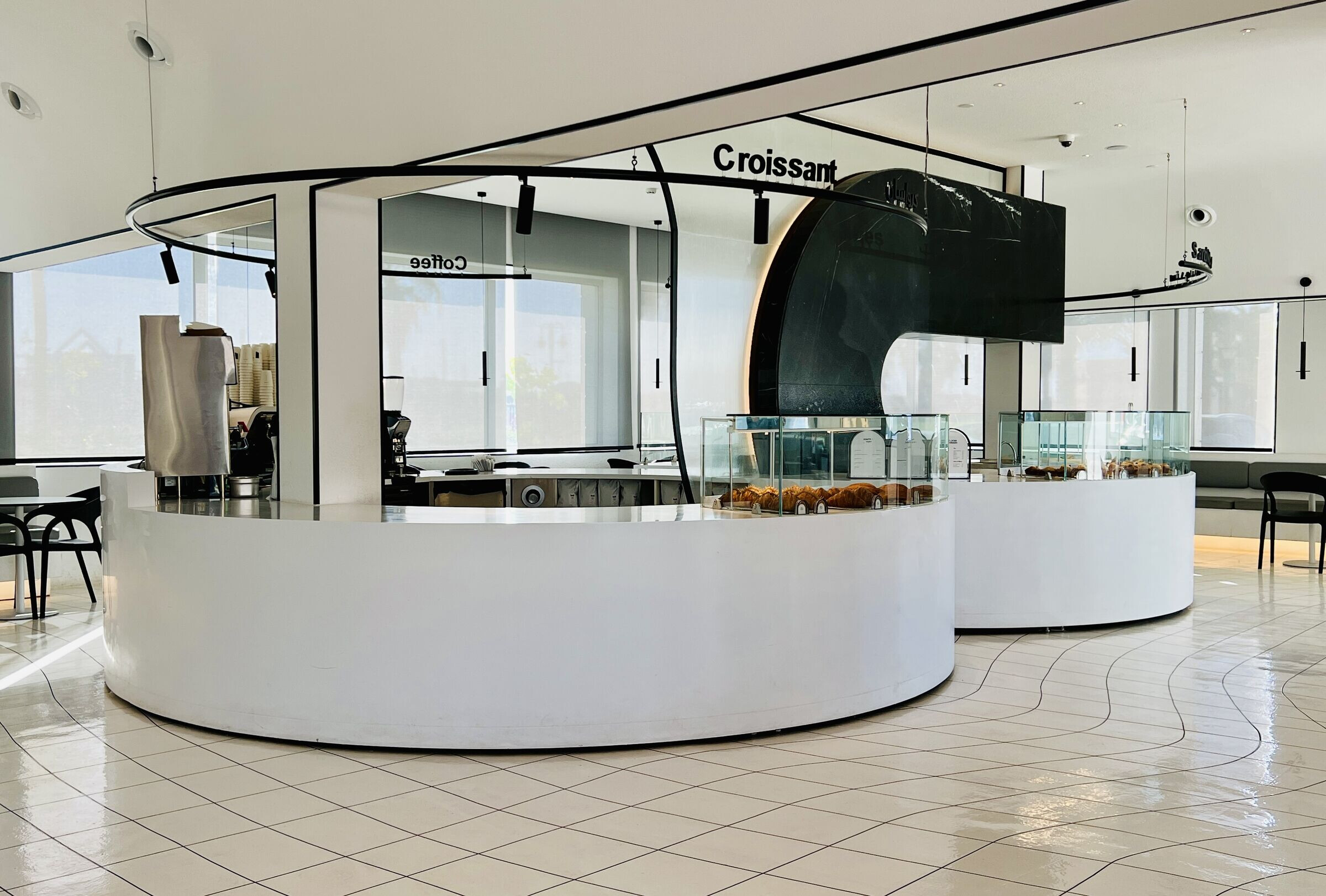
A radiant white building, with a whimsical patterned façade, now stands rejuvenated after years of abandonment, thus, making it a fine example of adaptive reuse in architecture and design. Through the glazing, one is immediately drawn into the unique interiors. Then, once inside, one immediately recognizes the space, thanks to a consistent interior identity with the brand identity. This design is Azaz Architect’s take on bringing an architectural philosophy into the Saudi F&B industry, pushing the boundaries of design one project at a time.
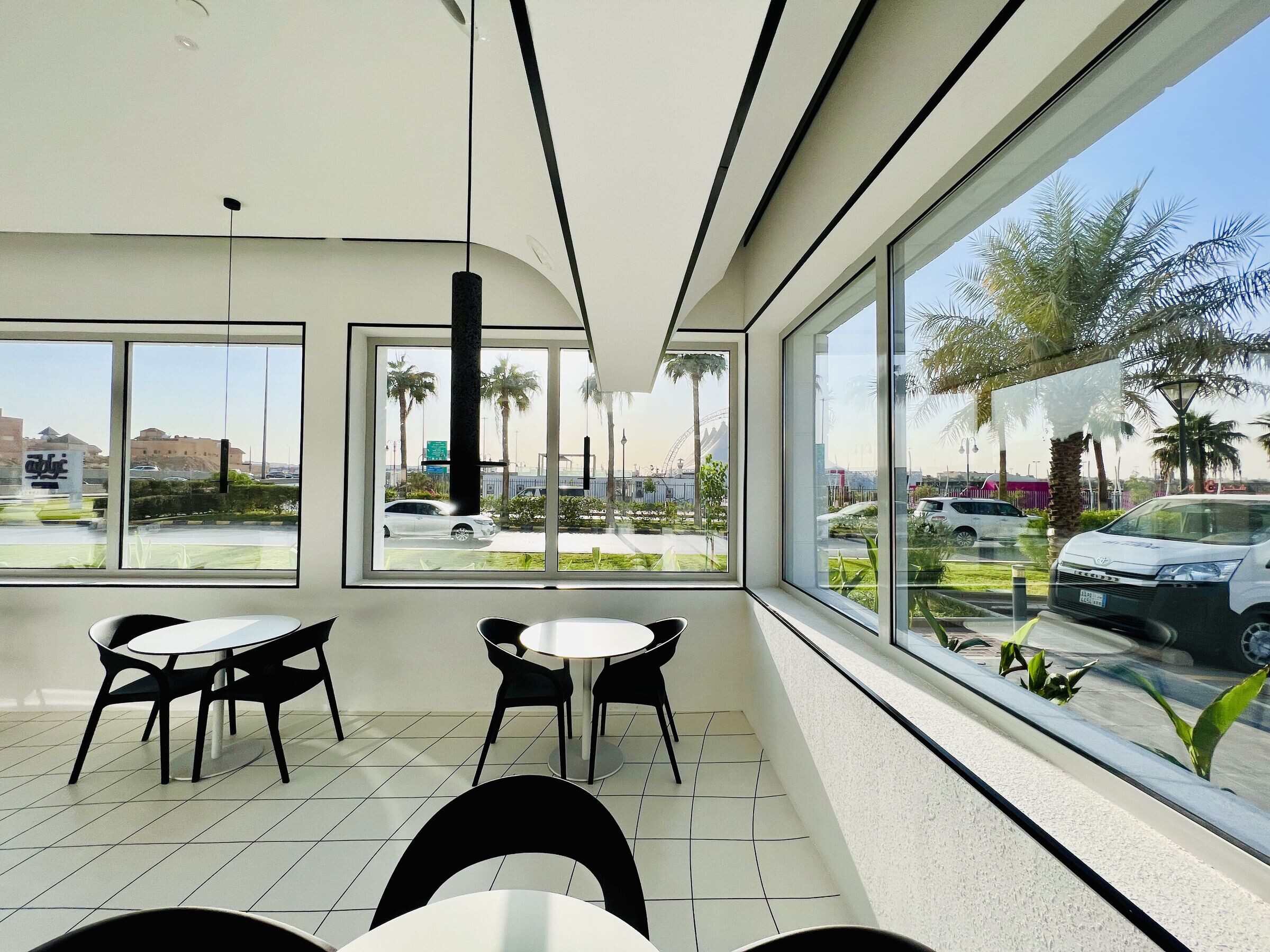
Designer: Azaz Architects
Design Team: Shahad Alazzaz, Abdullah Alazzaz, Maria Almadani, Lena Abdali
Photographer: Mansor Alsofi
Lighting Design: Umaya Lighting
Bar suppliers: Drakoulakis
