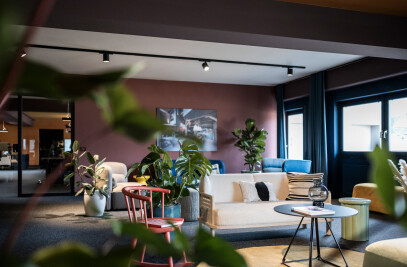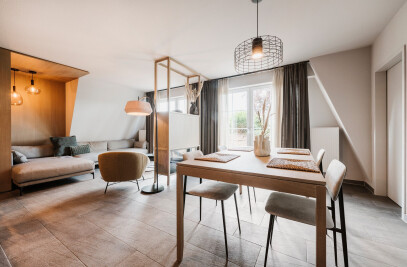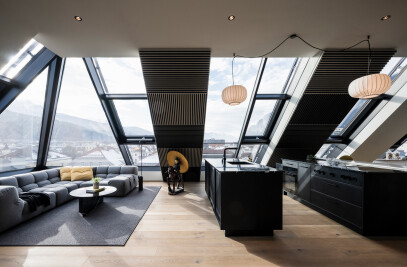“Transformation of an historic apartment”
In an exclusive location in the old town of Bozen / Bolzano (I) architect Lukas Rungger discovered this little gem on the last floor of a historic house. This old and a bit neglected apartment has been transformed into a modern space with a comfortable atmosphere.
"The resolution of the kitchen in a modular system opens up new possibilities of flexible and convertible designs."
- Lukas Rungger
ARCHITECTURE
Through the restructuring previously small and dark rooms were united by the demolition of some walls to a large, bright living room. So special, self-created furnishings look like sculptures in the newly created space. Even the previously just functional used staircase to the upper floor has been transformed and appears now as an elegant room furniture.
MODULAR INTERIOR
Eyecatcher in the new open living room is the extraordinary, modular kitchen, which was composed of more similar modules made of oak, which are stacked together with a "plug-in system".
Vanity, stove and refrigerator can be integrated perfectly into the wooden structure. The modular system also works as a shelf for dishes, kitchen utensils and food. A glass plate on an old wagon wheel from the 19th century forms the unique dining table, which forms an impressive ensemble combined with the French metal chairs. The sofa from different upholstered cubes continues the modular character of the apartment.
A shelf made of brushed and limed oak is incorporated into the niche in the living room. The bedroom on the last floor of the house, with its snuggly carpeting creates a very cosy atmosphere. A special highlight of the apartment is the large partly covered roof terrace, which offers a breathtaking view of the surrounding roofscape and the mountain backdrop. With a green carpet and some potted plants the terrace is transformed into a roof garden.

































