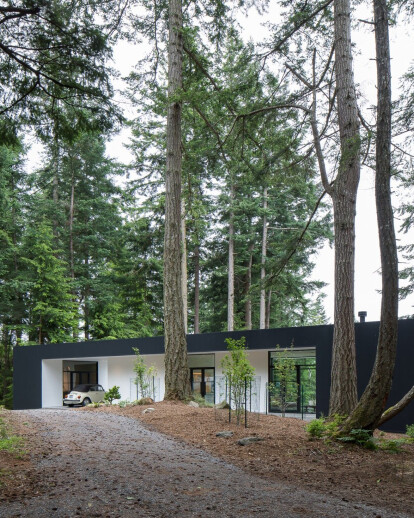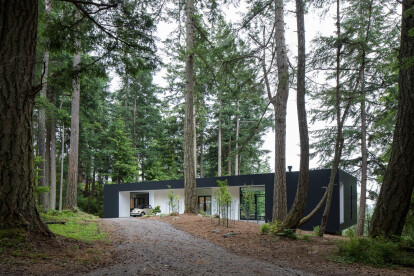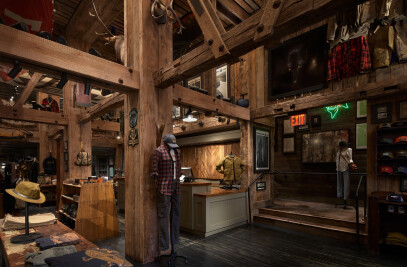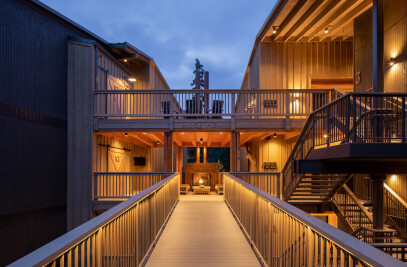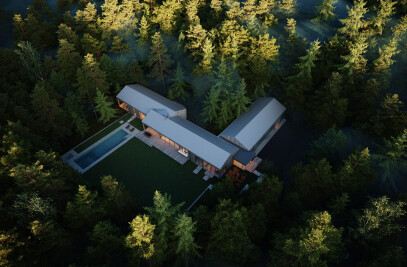Conceived as a minimalist retreat, the marching orders for this project were as follows: “when I arrive and sit my bags down, I want to feel as though I’ve stepped into a modern art gallery”. The design response strips the material palette down to black metal cladding, white stucco, carrara marble and gray concrete. The owners, both dedicated art collectors and creators, desired a flexible space easily reconfigured over time.
The home is situated at the top of a steep hill, with southwest views and a forest on the opposite side. The plan accommodates two bedroom suites and living spaces in an efficient 1,600sf. Outside, a carport doubles as a dining terrace in inclement weather and a lower terrace with fire-pit serves as the primary focus for summer leisure.
Building Area: 1,600 sf
Photography: Sean Airhart
2018 AIA Northwest and Pacific Region - Merit Award
