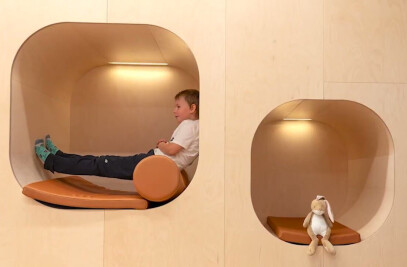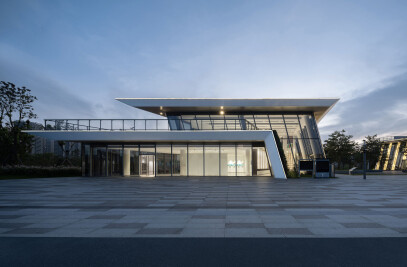The Municipality of Odense started developing the harbour area from a traditional commercial harbour to an urban area. The new commercial domicile is the first building in this development.
The area has great potential for a qualitative boost of the city quarter including housing, business and recreational activities. The basis for this potential is the location close to the historical centre of Odense, the water and the romantic woodland scenery.
The building consists of two U-shaped volumes connected as a joint building structure with five and seven floors, scaled as the large volumes in the harbour. Between the two building structures a covered atrium is formed ensuring the visual connection between the open balconies and storeys thus supporting the idea of a large commercial community.
The ground floor comprises the reception area, canteen and conference/meeting facilities. The other floors hold office tenancy of flexible sizes and the possibility of having open or closed office landscapes. The construction principle is a traditional flat-roofed column- and log house covered with glass-aluminium façades. Load-bearing rafters shaped like a fan support the glass roof of the atrium. This ensures daylight to shine down along the curved leading edges of the balconies, which are covered with motives by the artists Mathilde Aggebo and Julie Henriksen.

































