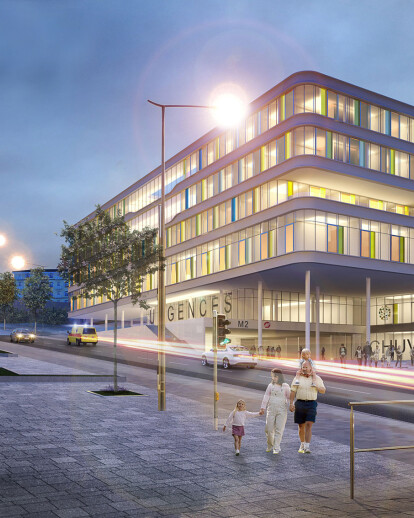New construction of children’s hospital at Lausanne University Hospital The design by architects von Gerkan, Marg and Partners, with JB Ferrari, for a new children’s hospital at the Lausanne University Hospital has won first prize in an international competition. The hospital is to provide 85 beds and an accident and emergency unit for children, and is provisionally scheduled to open in 2019. The design concept includes light-flooded open areas with much greenery, which are intended to make a hospital stay as agreeable as possible for patients and their relatives. Today, the entry will be presented to the public in Lausanne. The future children’s hospital will be located in the centre of the University Hospital on a 180 meter long site on the corner of Rue du Bugnon and Esplanade, which is a prominent location from the urban design point of view. Esplanade is the main address of the hospital. The building has been designed with six storeys, with the main entrance from Esplanade leading in to the children’s hospital, the accident and emergency unit and the care wards. The underground station in that locality will be included in the overall concept by being built over. The part of the building to the east of the Esplanade will be lower, so that the view from the gynaecological unit would not be obstructed. The main access avenue between this lower building and the gynaecological unit will serve as internal access. The generous, bright two-storey building will accommodate waiting and play areas, with the examination and treatment areas branching off in a comb-like layout. On the roof of the lower building is the cafeteria, and a public planted terrace offers facilities for play and recreation. Thanks to the topography of the location, the terrace can be accessed both at ground level and via natural ramps; in addition, generous steps will lead from the Esplanade along the facade to the terrace. The care wards in the six-storey western part of the building will feature a terraced inner courtyard with conservatory, which is intended as a protected outside play area. The location offers fantastic views of Lausanne, Lake Geneva and the Alps.
Project Credits
More Projects by gmp · von Gerkan, Marg and Partners Architects
Project Spotlight
Product Spotlight
News

Fernanda Canales designs tranquil “House for the Elderly” in Sonora, Mexico
Mexican architecture studio Fernanda Canales has designed a semi-open, circular community center for... More

Australia’s first solar-powered façade completed in Melbourne
Located in Melbourne, 550 Spencer is the first building in Australia to generate its own electricity... More

SPPARC completes restoration of former Victorian-era Army & Navy Cooperative Society warehouse
In the heart of Westminster, London, the London-based architectural studio SPPARC has restored and r... More

Green patination on Kyoto coffee stand is brought about using soy sauce and chemicals
Ryohei Tanaka of Japanese architectural firm G Architects Studio designed a bijou coffee stand in Ky... More

New building in Montreal by MU Architecture tells a tale of two facades
In Montreal, Quebec, Le Petit Laurent is a newly constructed residential and commercial building tha... More

RAMSA completes Georgetown University's McCourt School of Policy, featuring unique installations by Maya Lin
Located on Georgetown University's downtown Capital Campus, the McCourt School of Policy by Robert A... More

MVRDV-designed clubhouse in shipping container supports refugees through the power of sport
MVRDV has designed a modular and multi-functional sports club in a shipping container for Amsterdam-... More

Archello Awards 2025 expands with 'Unbuilt' project awards categories
Archello is excited to introduce a new set of twelve 'Unbuilt' project awards for the Archello Award... More

























