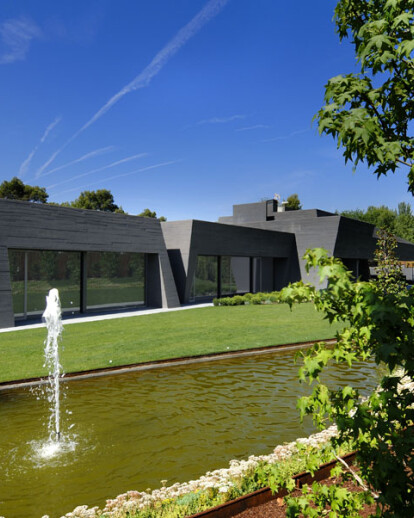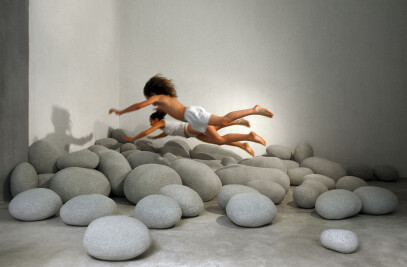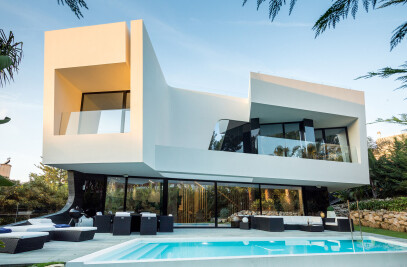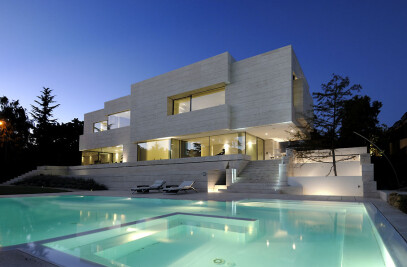The architecture studio A-cero presents one of its last works about a big single-family house. It takes place in the outskirts of Madrid on a 5,000 m2 plot. It is a single storey building and it has a 1,600 m2 built surface. The first sensation that this house produces when people go into the plot is that the building seems to be hidden between concrete walls and vegetable ramps that extend up to the roof. They are dyed in dark gray and contain, between them, vegetation areas that seem to climb towards the sky. The house´s façade show a spectacular organic view of the whole house and so even the hard concrete shows its most kind face. The back front of the house is totally opened towards the garden where the lounge, dining room, library, study and bedrooms are. In this façade the wide windows, the volumes set and the projections (made of concrete too enhance. These elements cover the several house´s porches. The large window of the main lounge hides itself automatically in order to make this stay completely opened to the exterior areas. The plot includes also an elegant garden, a small lake and a padel track. The ecological aspect is very in this A-cero´s work: the façade and the roof have the main ecological roles because they are covered with low consume vegetation. Furthermore on the house´s roof has been implemented a renewable energy system made of wide surfaces with solar tubular collectors who allow that the energy autonomy of the house.
Products used in this project
More Projects by A-cero
Project Spotlight
Product Spotlight
News

Fernanda Canales designs tranquil “House for the Elderly” in Sonora, Mexico
Mexican architecture studio Fernanda Canales has designed a semi-open, circular community center for... More

Australia’s first solar-powered façade completed in Melbourne
Located in Melbourne, 550 Spencer is the first building in Australia to generate its own electricity... More

SPPARC completes restoration of former Victorian-era Army & Navy Cooperative Society warehouse
In the heart of Westminster, London, the London-based architectural studio SPPARC has restored and r... More

Green patination on Kyoto coffee stand is brought about using soy sauce and chemicals
Ryohei Tanaka of Japanese architectural firm G Architects Studio designed a bijou coffee stand in Ky... More

New building in Montreal by MU Architecture tells a tale of two facades
In Montreal, Quebec, Le Petit Laurent is a newly constructed residential and commercial building tha... More

RAMSA completes Georgetown University's McCourt School of Policy, featuring unique installations by Maya Lin
Located on Georgetown University's downtown Capital Campus, the McCourt School of Policy by Robert A... More

MVRDV-designed clubhouse in shipping container supports refugees through the power of sport
MVRDV has designed a modular and multi-functional sports club in a shipping container for Amsterdam-... More

Archello Awards 2025 expands with 'Unbuilt' project awards categories
Archello is excited to introduce a new set of twelve 'Unbuilt' project awards for the Archello Award... More



























