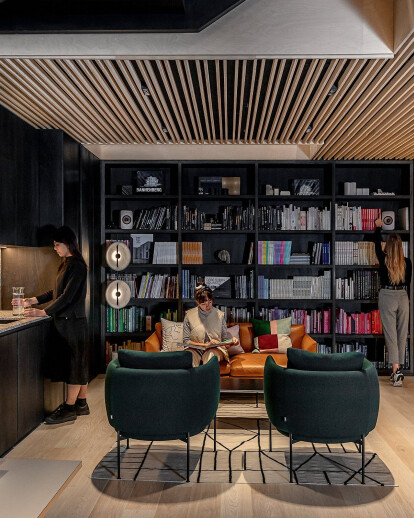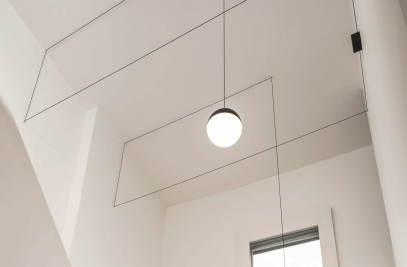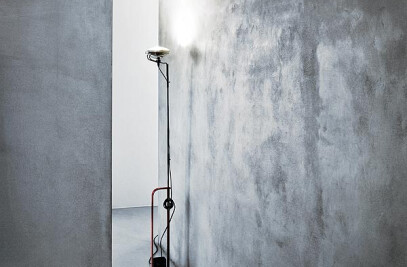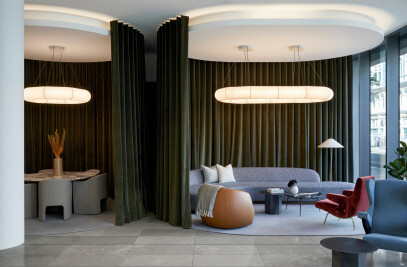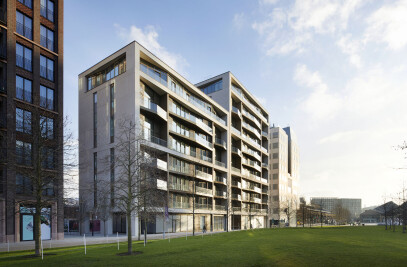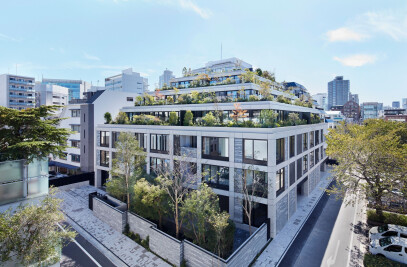Conran and Partners unveils a re-calibration in the heart of London’s creative district
Conran and Partners, the leading architecture and interior design studio behind some of the world’s most exciting neighbourhoods, homes, hotels, restaurants and retail spaces, is pleased to unveil its latest project – the studio’s own headquarters in the heart of Clerkenwell, central London. The 70 strong practice has relocated from its longstanding UK headquarters in Butlers Wharf, where it had been for over three decades, and transformed a two-storey workspace into a new creative hub in London’s key design district.
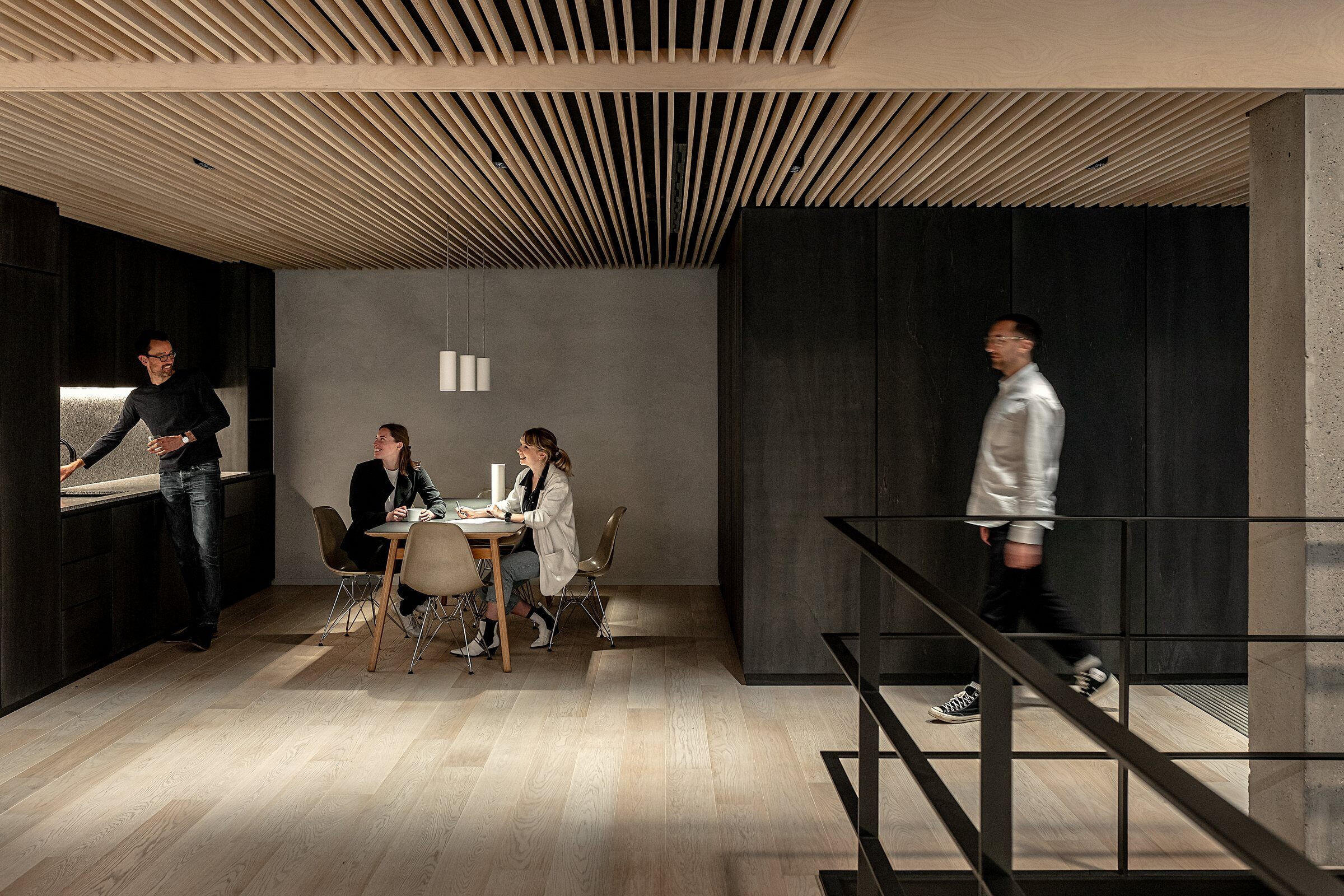
Following the sad passing of its Founder, Sir Terence Conran, last year and, of course, the global pandemic, Conran and Partners’ move to a new premises is part of a wider re-calibration for the practice, following a period of rapid evolution that included an expansion of its international reach through opening a thriving east Asia studio in Hong Kong in 2018. This watershed is further marked by the unveiling of a refreshed brand that better reflects the ethos and design principals of the practice today and into the future.
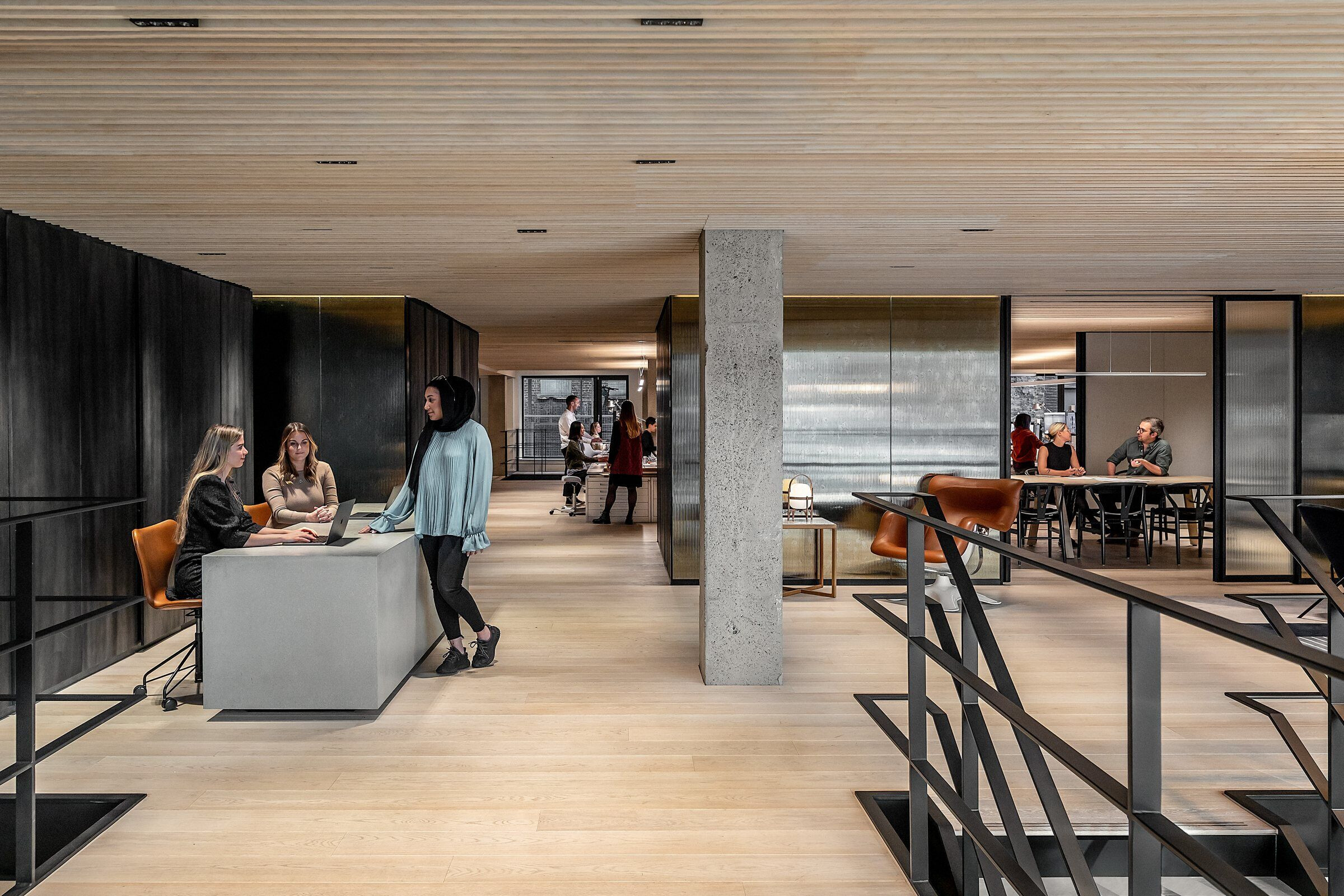
Tim Bowder-Ridger, Principal at Conran and Partners and design lead on the project, said: “The last 18 months have undoubtedly been challenging for us all, but they have also been some of the most re-defining months in our studio’s history. Moving to a new HQ, which we have designed ourselves to truly reflect who we are as a design studio, is a significant part of that. “We are very proud of the space and are delighted to be back in the studio as a team doing what we love to do. Notwithstanding the largely successful remote working practices we have had to engage with over the last couple of years, I firmly believe that both creativity and productivity thrive most strongly when people come together to collaborate in person. So, creating a space in which people not only can, but actually want to spend their time in, was critical.”
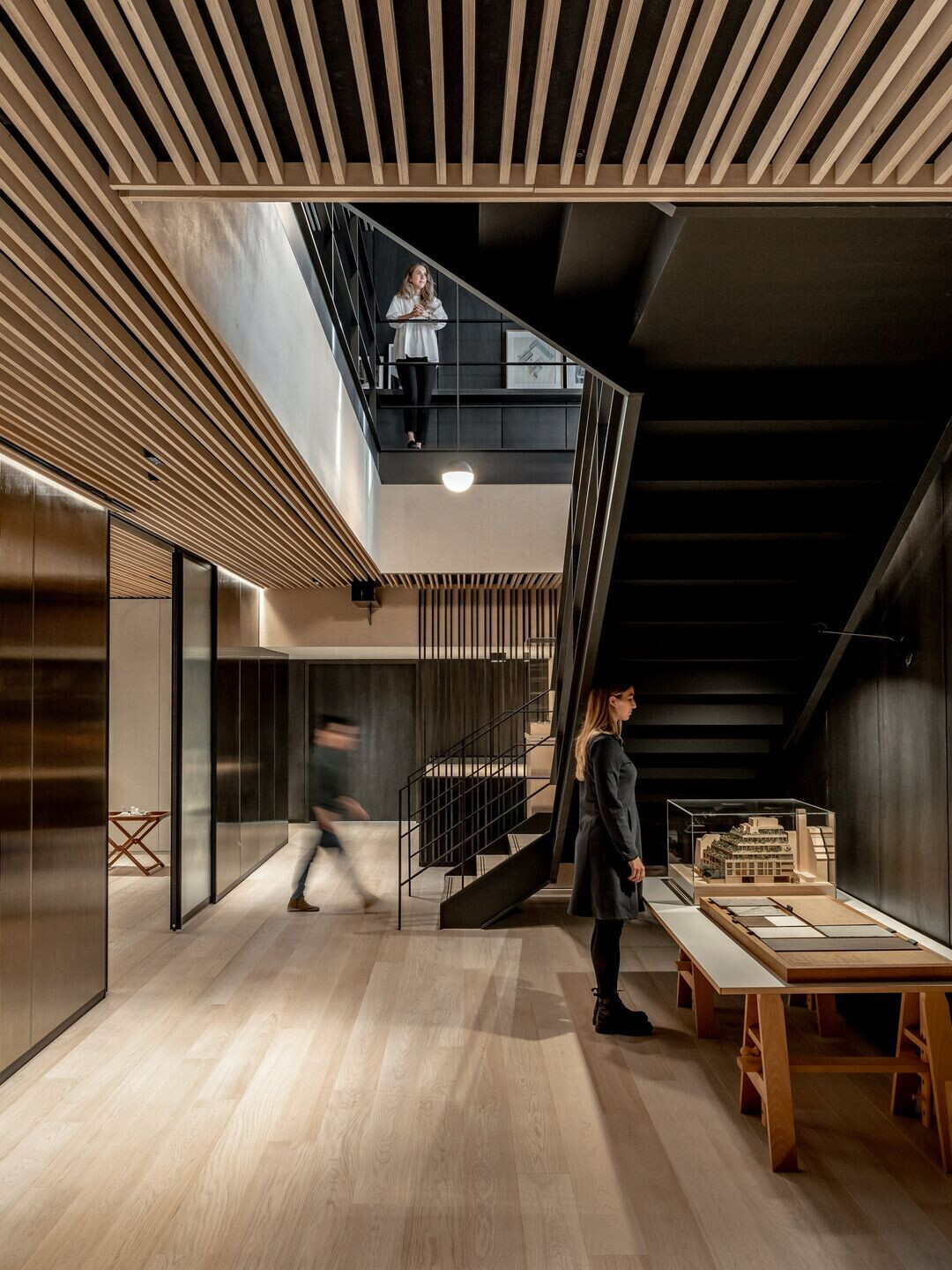
“The pandemic has accelerated the blending of people’s lifestyles, and our new studio has been designed to offer a contrast with working in isolation at home. Crucially the aim has been to provide a release from the claustrophobia of working in the spare (or not so spare) bedroom or the kitchen table and offering a variety of environments that enable us to come together as a team, collaborators and friends. All with a view to generate and enhance creative energy and to support each other.”
“Our move also reflects our continued confidence and unwavering commitment to London, which we believe will emerge stronger from the latest and most extreme crisis, as it has over its history.”
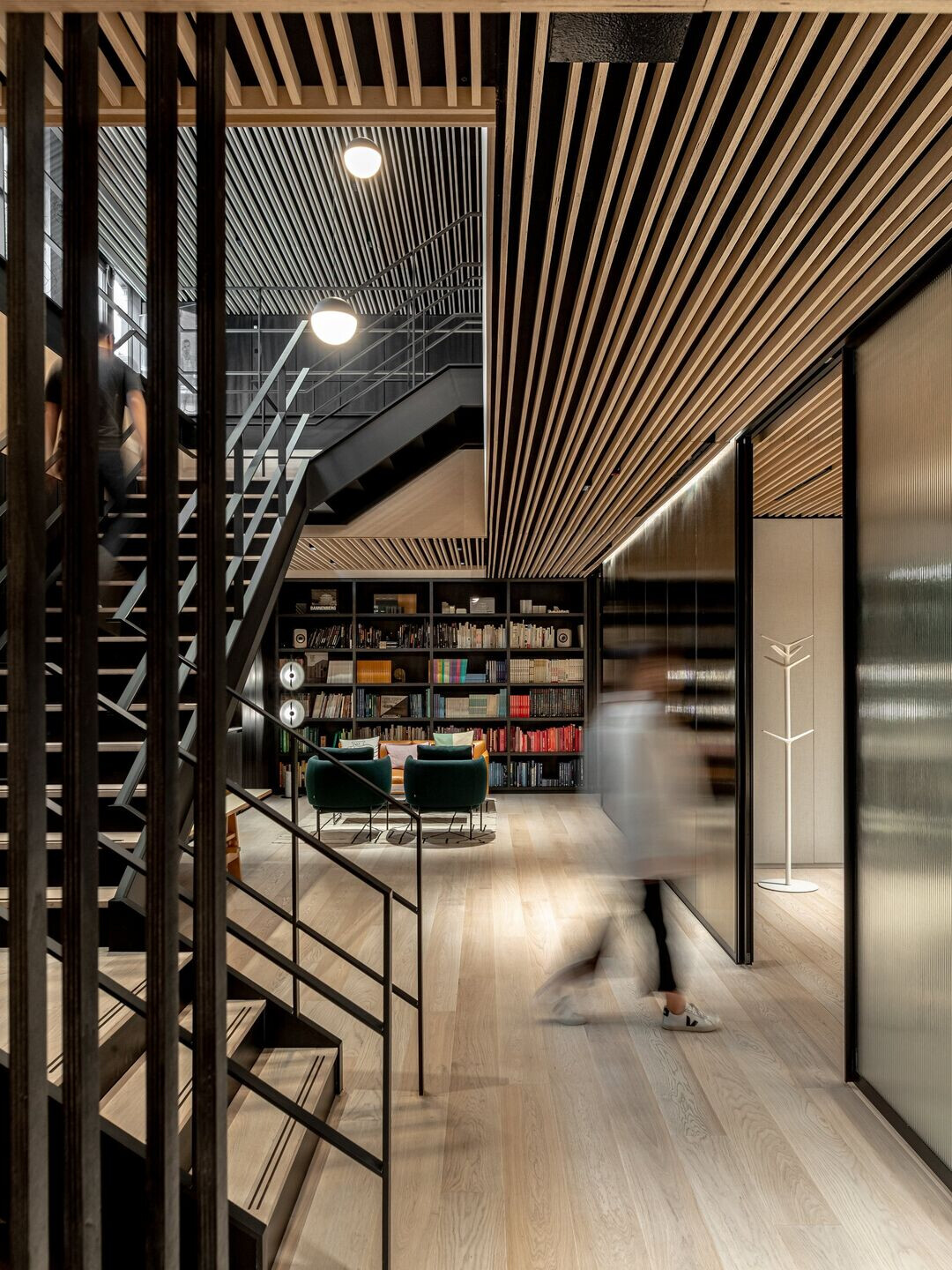
Situated on Great Sutton Street, Clerkenwell, the studio occupies the ground and lower ground floor of an existing building. The two floors are connected at each end by double-height spaces and crafted steel staircases – which not only physically connect the spaces but also allow natural light to penetrate to the lower floor. Most importantly they enhance the feeling of connectedness and fluidity between the levels and spaces people are working in and part of a landscape design of discovery.
Tim adds: “The physical and visual fluidity is further enhanced by organising the space ‘enfilade’ with as few impenetrable barriers as possible. Meeting spaces that span across the width of the floors, are formed out of large, fluted and antiqued mirror glass panels, with wide full height sliding doors that maintain the sightlines through the depth of the spaces when open and appear as translucent screens when closed.
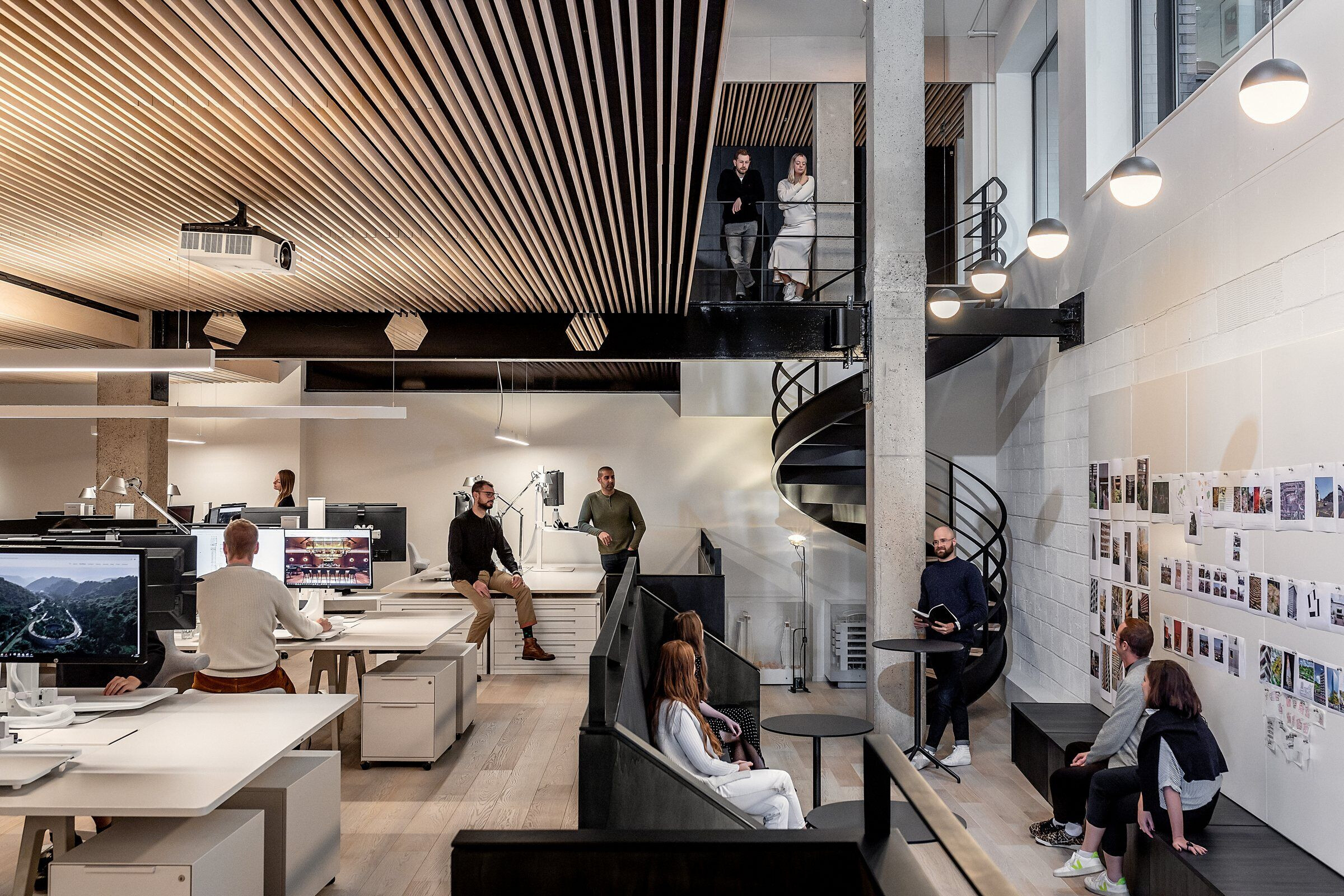
“The entrance is also deliberately understated – we didn’t want an imposing or intimidating reception or waiting area, or receptionists sat behind an outdated high desk. Architecture and interior design are, at their best, the most collaborative of disciplines, so our guests should feel as though they are part of our team from the moment they enter.” Upon arrival, guests are welcomed into an open reception area from where they can immediately see from one end of the studio to another, with an assortment of activity between, and also down to the level below, courtesy of the large light well and the open staircase.
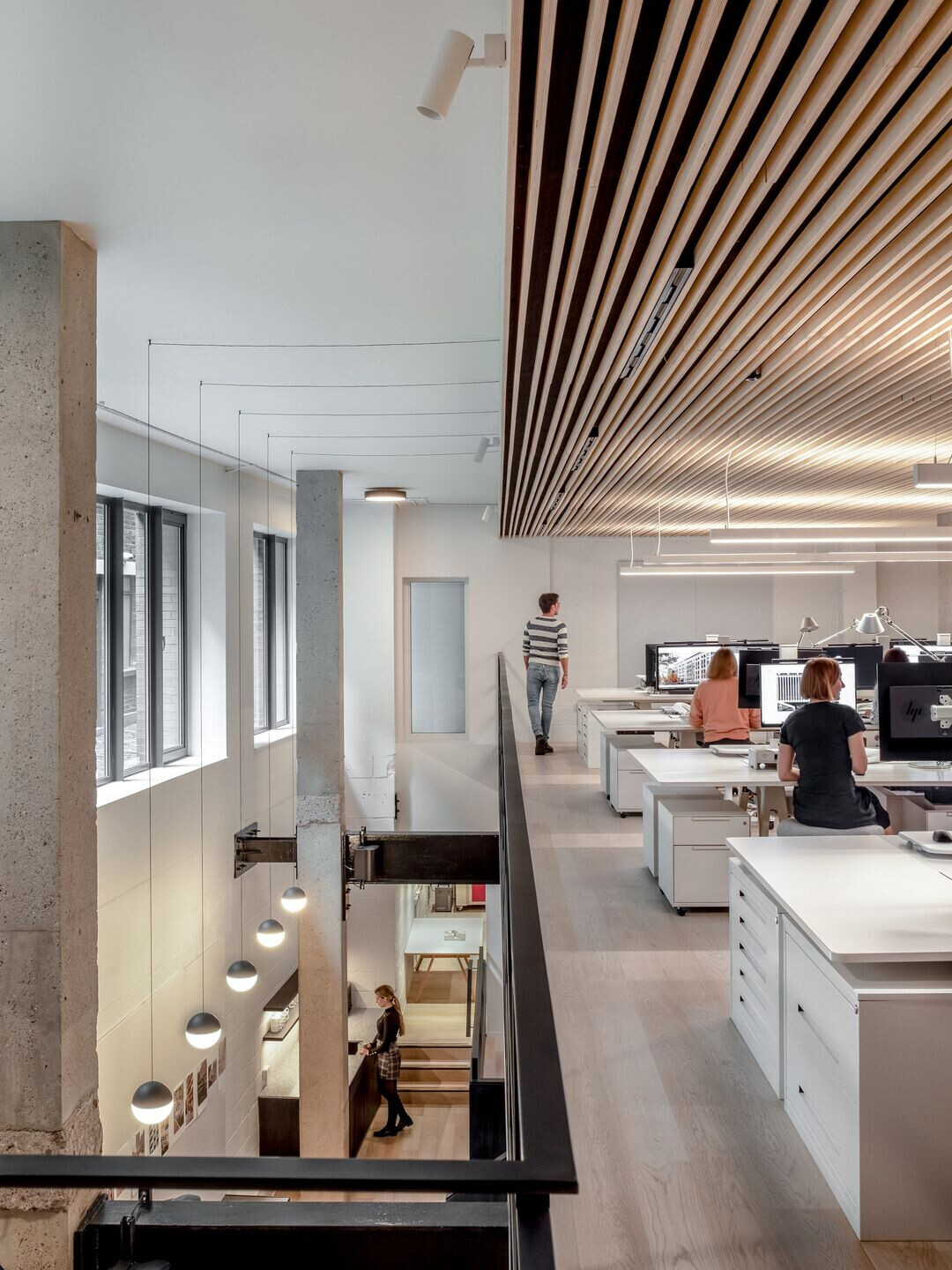
Whilst natural light penetrates from both ends of the studio, a great deal of attention has been given to the lighting landscape as a whole. Natural and artificial lighting, designed in collaboration with Into Lighting, is used to generate intimacy or even cosiness. Flat light is avoided, other than in the sample library where daylight luminaries are used functionally for looking at materials. The use of timber in the Scandinavian tradition: blond oak flooring with birch ply ceiling battens, softly reflect light and highlight the sense of unity and fluidity throughout the space. In contrast, the flank walls and shelving are constructed out of dark stained poplar ply with its exacerbated grain, whilst the fluted bronze glass panels and screens create additional texture but lift the space through light reflection.
The acoustics of the space, on the other hand, have been designed to be muted to the extent that open plan discussions can be heard, and a creative buzz is present, without being overbearing. This has been achieved by a black acoustic fabric stretched above the ply ceiling battens to absorb noise disturbance, whilst also screening off all of the busy-ness of the services, to create a visually and acoustically calm space.
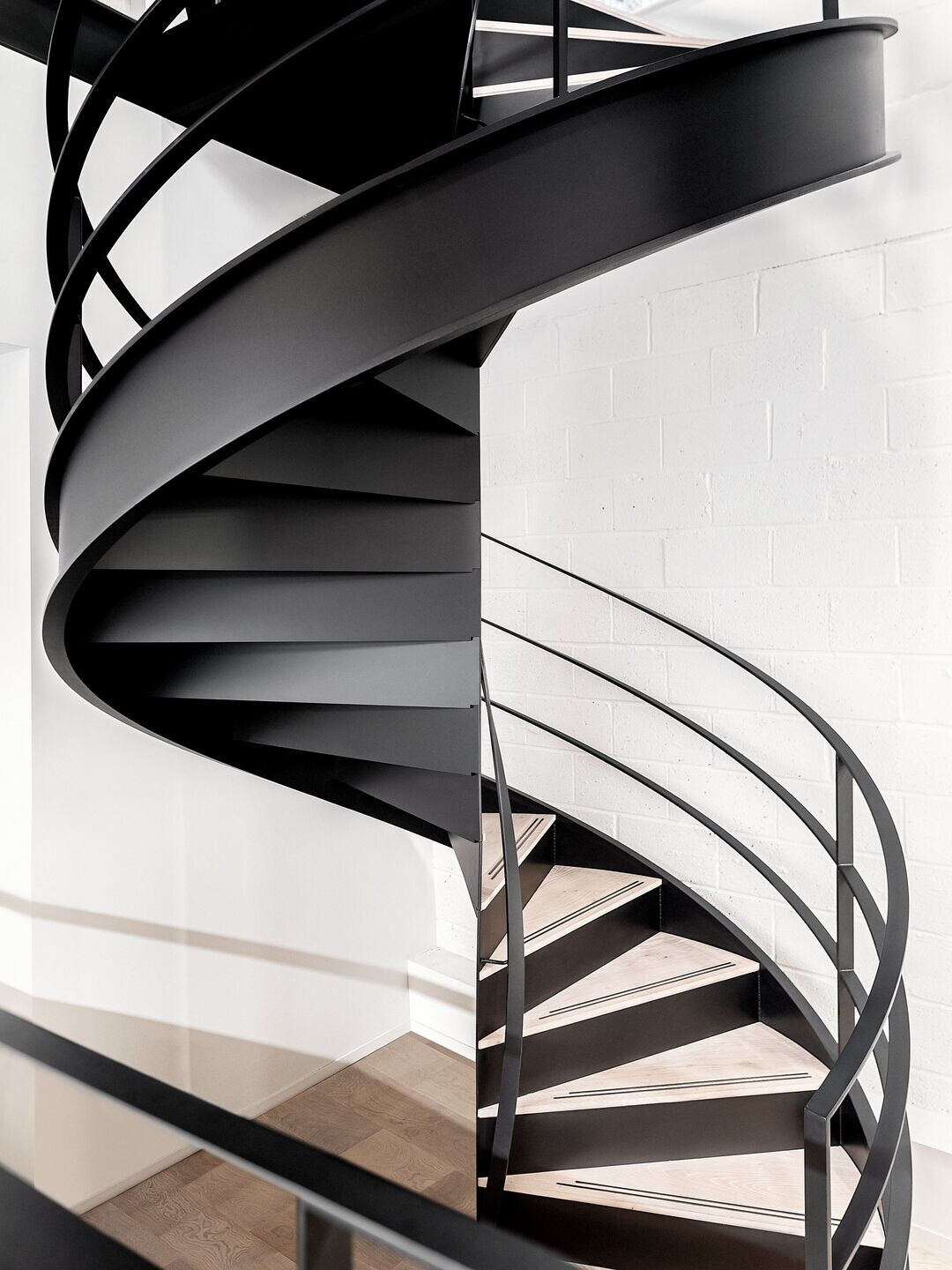
A key decision made at the outset was to avoid having any cellular offices – there is no division between teams, and no hierarchical seating arrangements. A mix of seating and desk space is provided, including dynamic sit-stand desks with a combination of desk lights and screen bars, to give each team member the tools they need to tailor and adjust their workspace though the working day. The meeting spaces, so important to the process of collaboration and central to the purpose of the studio, offer a variety of environments suited to different ways in which the team come together. From a board table, and more intimate spaces, to relaxed sofa areas, a ‘snug’, and a double-height ‘theatre’ space at the heart of the studio - where call-overs, pin-ups and design crits can happen in the open.
Tim continues: “The meeting spaces can all be closed off, but importantly, they can also be opened up when not in use or when being used as a breakaway space. Animating the studio as a whole as vistas and occupation change throughout the day.” “This was an important design element as we wanted to avoid having lots of small, dark meeting rooms that felt closed, cut-off, bland or uninviting. Creativity is at the heart of everything we do, so we needed to ensure that all of these spaces would have the power to inspire, energise and delight all at the same time. Something we have learnt over the years through designing such spaces in hotels, for instance”
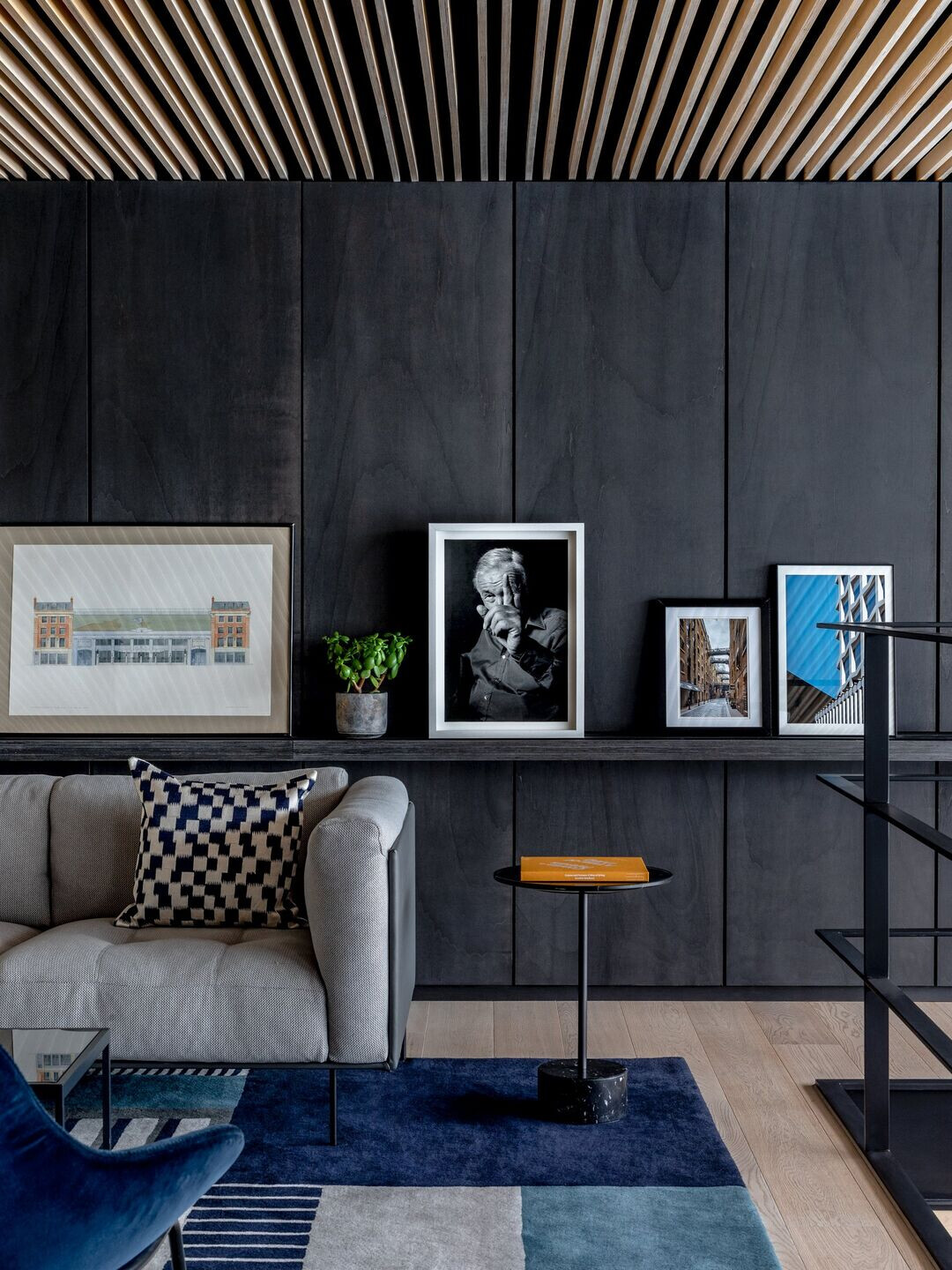
Tim adds: “We don’t see ourselves specifically as ‘workspace designers’, any more than we like to be categorised as residential or retail or hotel ‘specialists’. In fact, we are often described more accurately described by others as ‘lifestyle designers’. We are more comfortable with this, as our aim is to design for living – whether that’s for work, leisure, socialising, eating, playing, sleeping etc. It’s about an attitude that runs through all of our projects regardless of old-fashioned sector categorisations, scales or disciplines.
This has always been central to our ethos and increasingly reflects modern ways of living and, we believe, will be key to encouraging people back together from the isolation of lockdown .” The move to new premises marks an exciting moment for Conran and Partners, which has developed a reputation for combing the skills of architects and interior designers to generate a ‘whole building’ approach to design, whether as the sole-author or a coauthor of spaces or buildings.
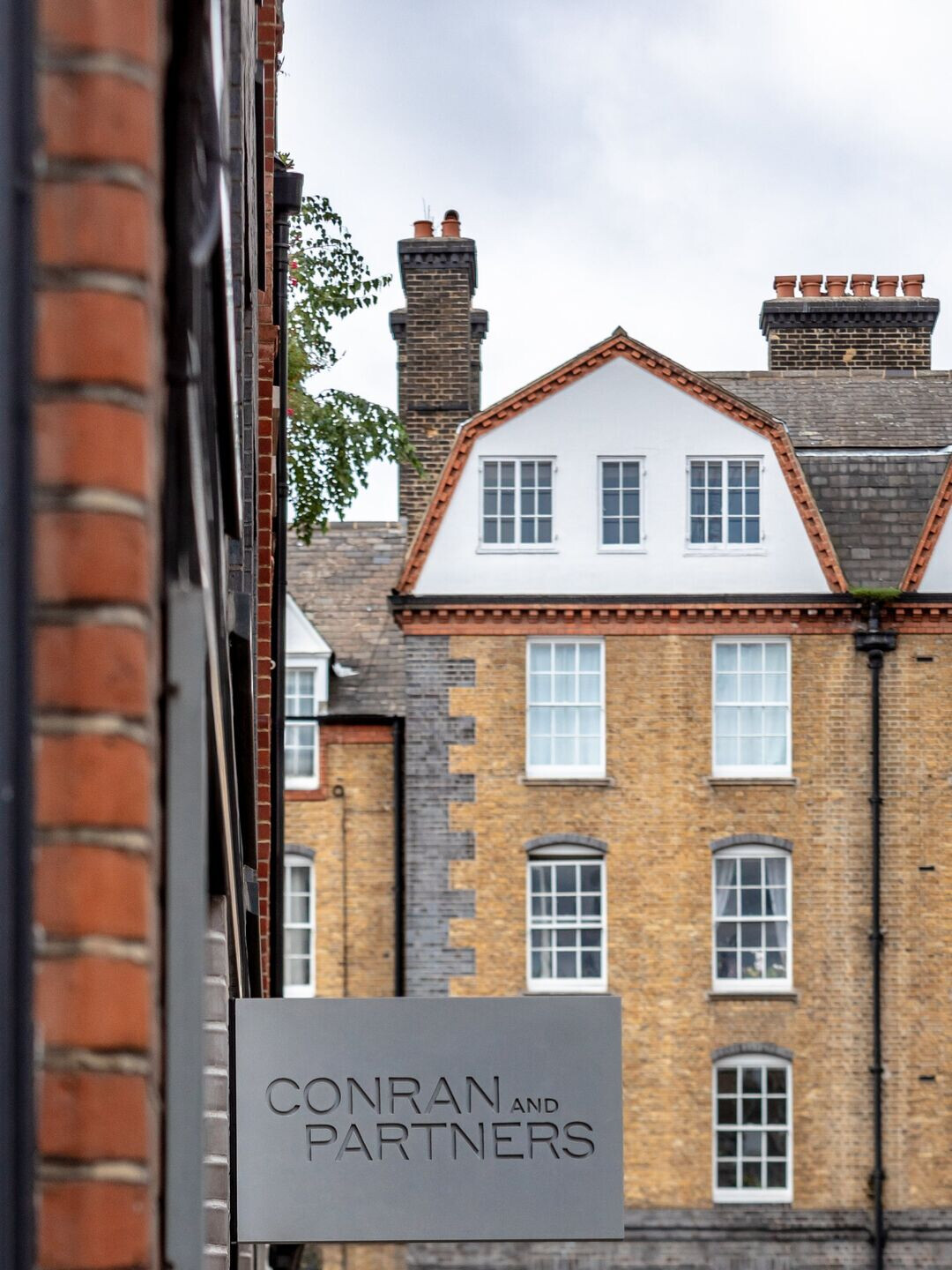
The move to new premises marks an exciting moment for Conran and Partners, which has developed a reputation for combing the skills of architects and interior designers to generate a ‘whole building’ approach to design, whether as the sole-author or a co-author of spaces or buildings.
