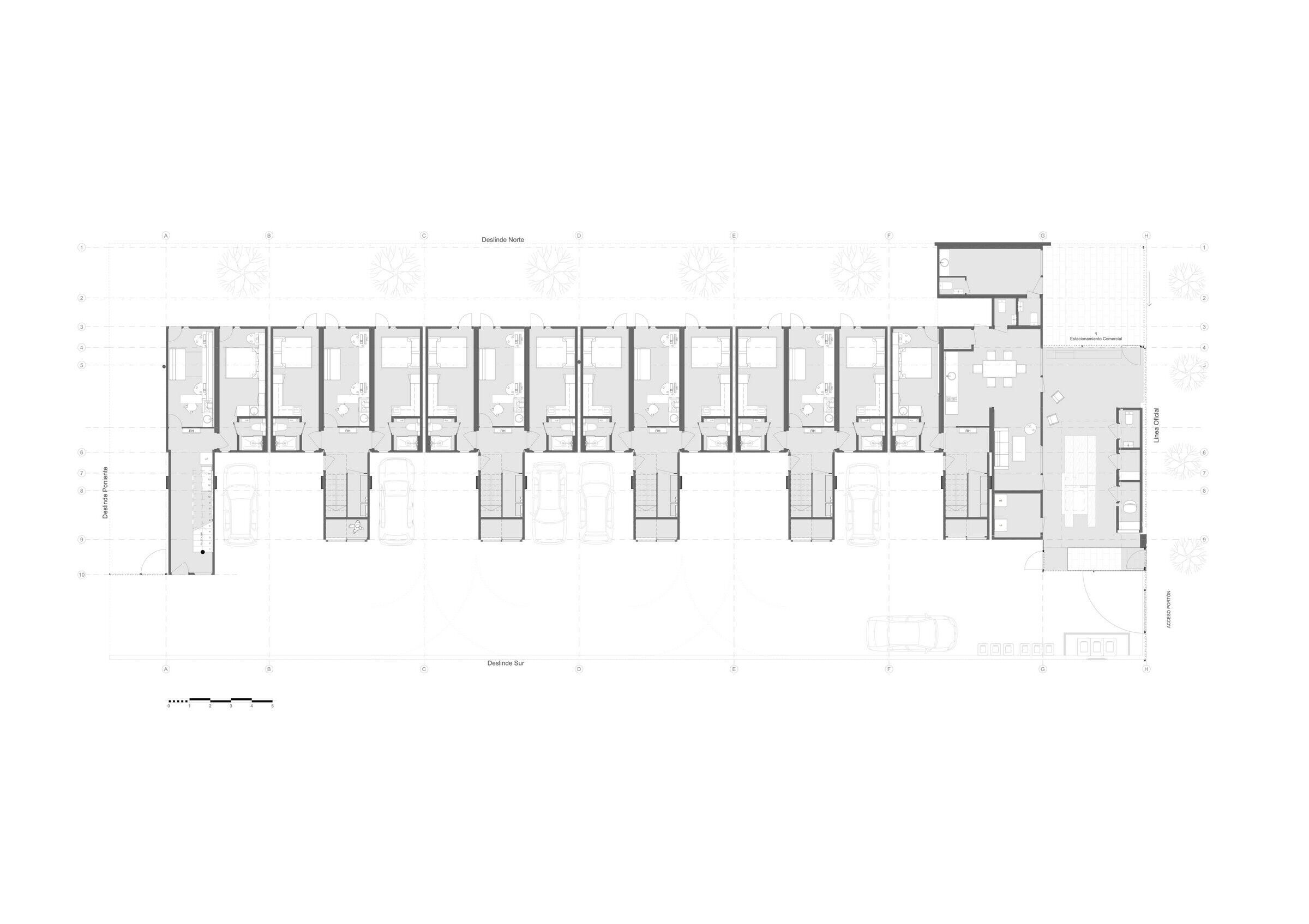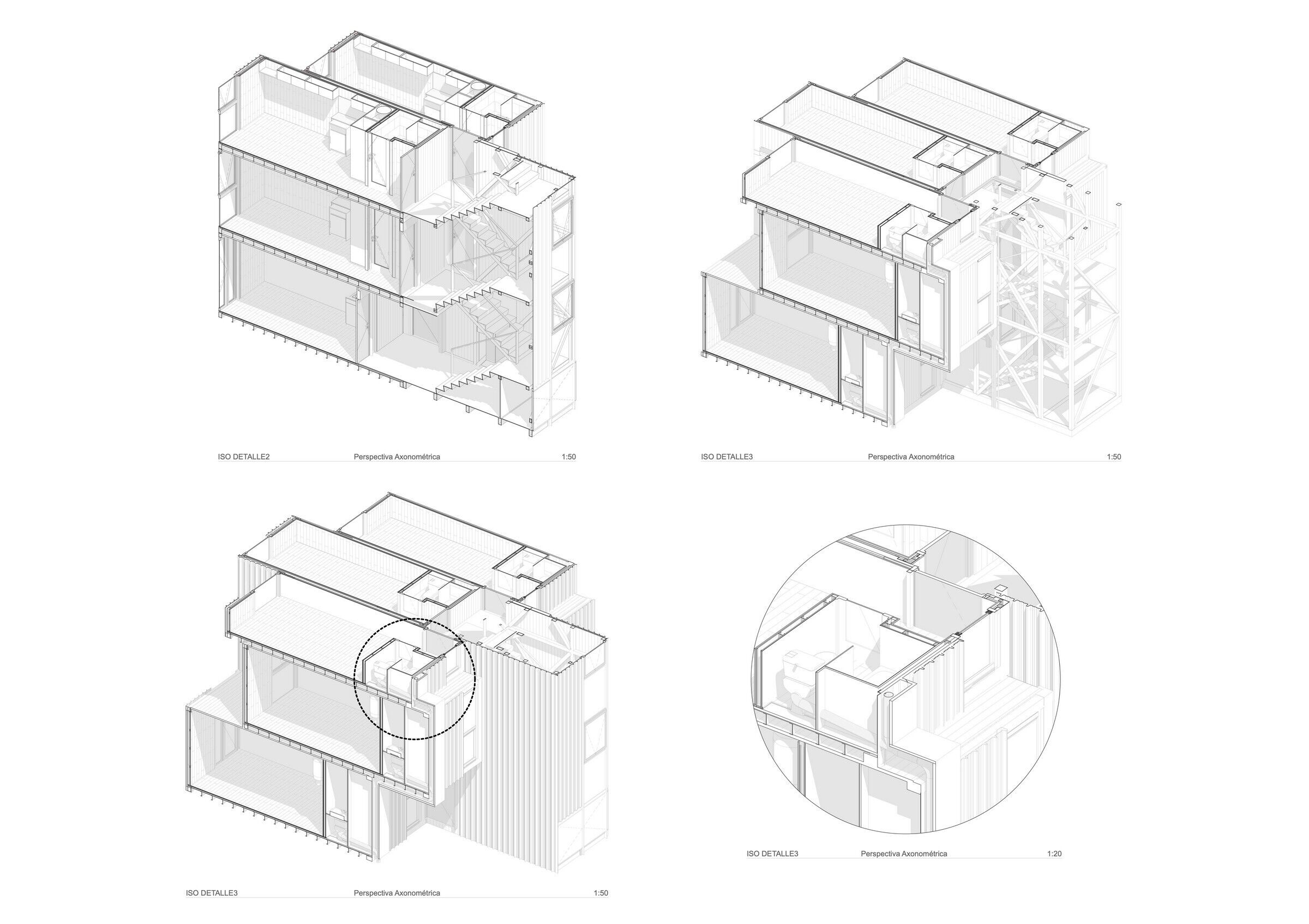What was the brief?
1,400 m2 of collective low cost housing for students or single individuals, four stories height, built based on a prefabricated system of recycled containers and a steel structure, designed in order that it can be built in low and medium density areas in the city, adding or decreasing modules according to the available land. This modular concept can be adapted or can be built in different stages depending of different conditions such as comercial demand or economic budget. One of the relevant advantages is the speed of construction due to his prefabricated main structure that can mounted in the land site in a matter of weeks.
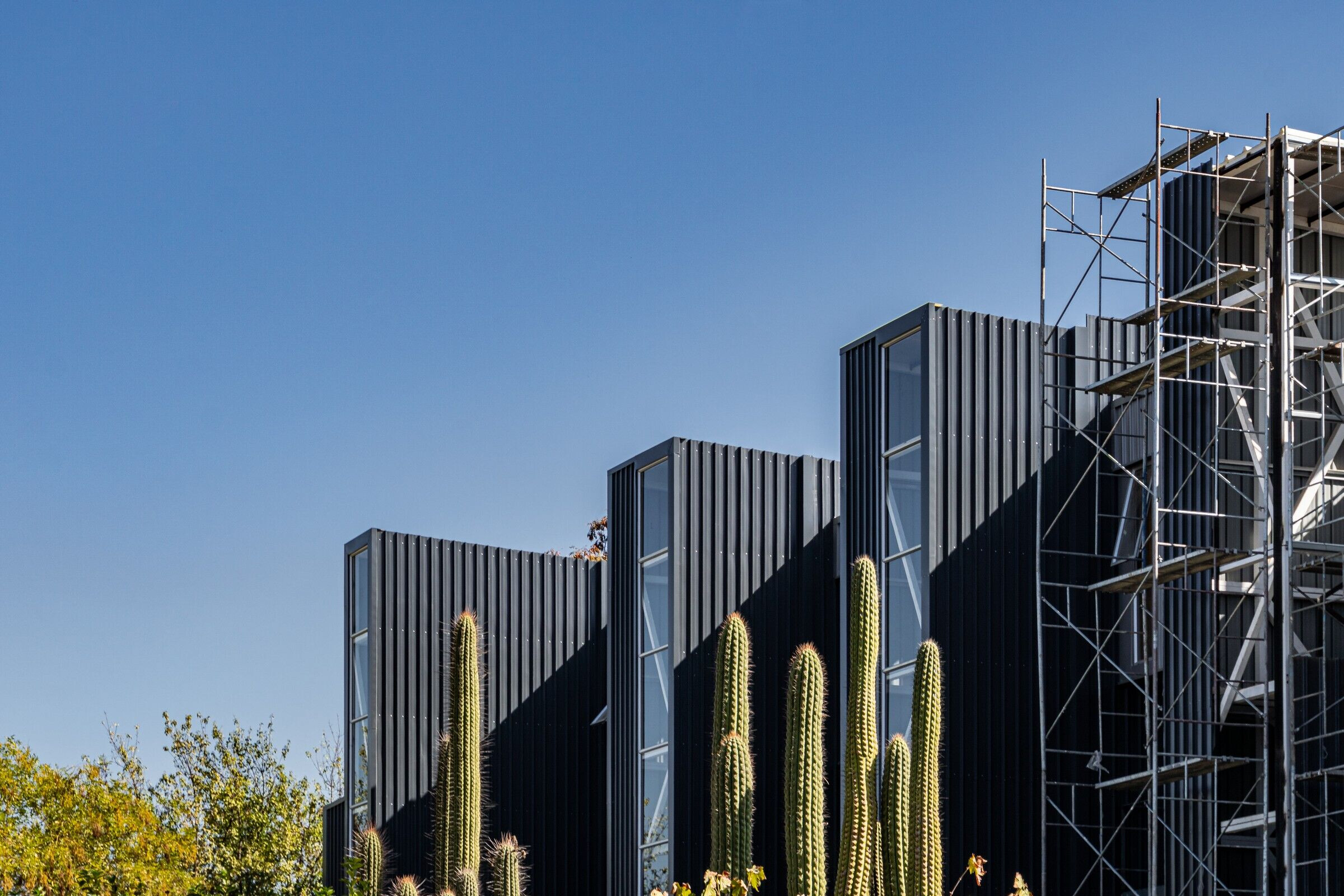
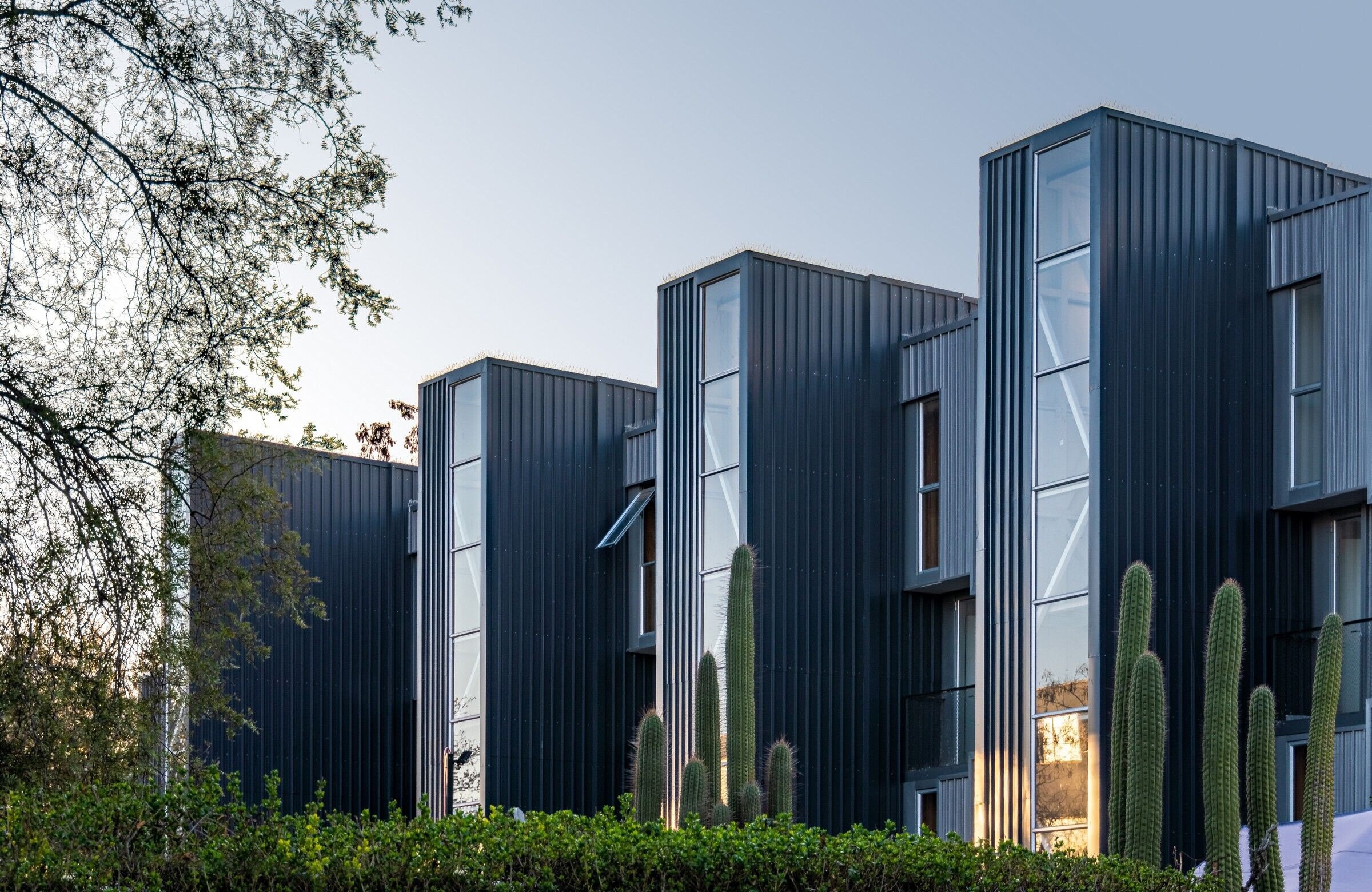
This project in particular has been designed from 6 pre-made stair blocks and 70 containers, which are arranged intercalated creating small balconies on most of the units. This gap between modules also adds a dynamic character to the overall expression of the building.
Only the foundations, first slab and the MEP system was built on site, the rest of the elements were prefabricated and installed in site.
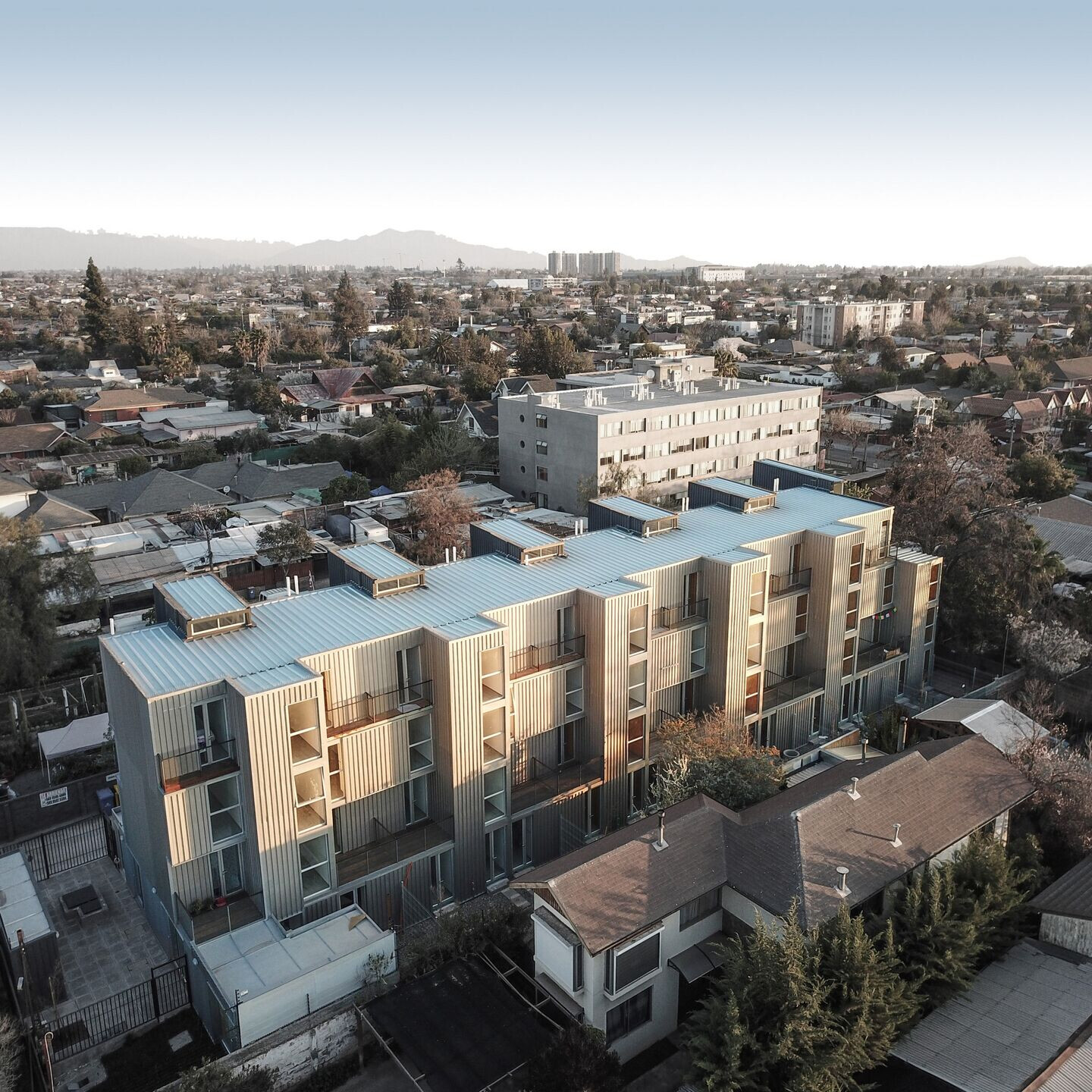
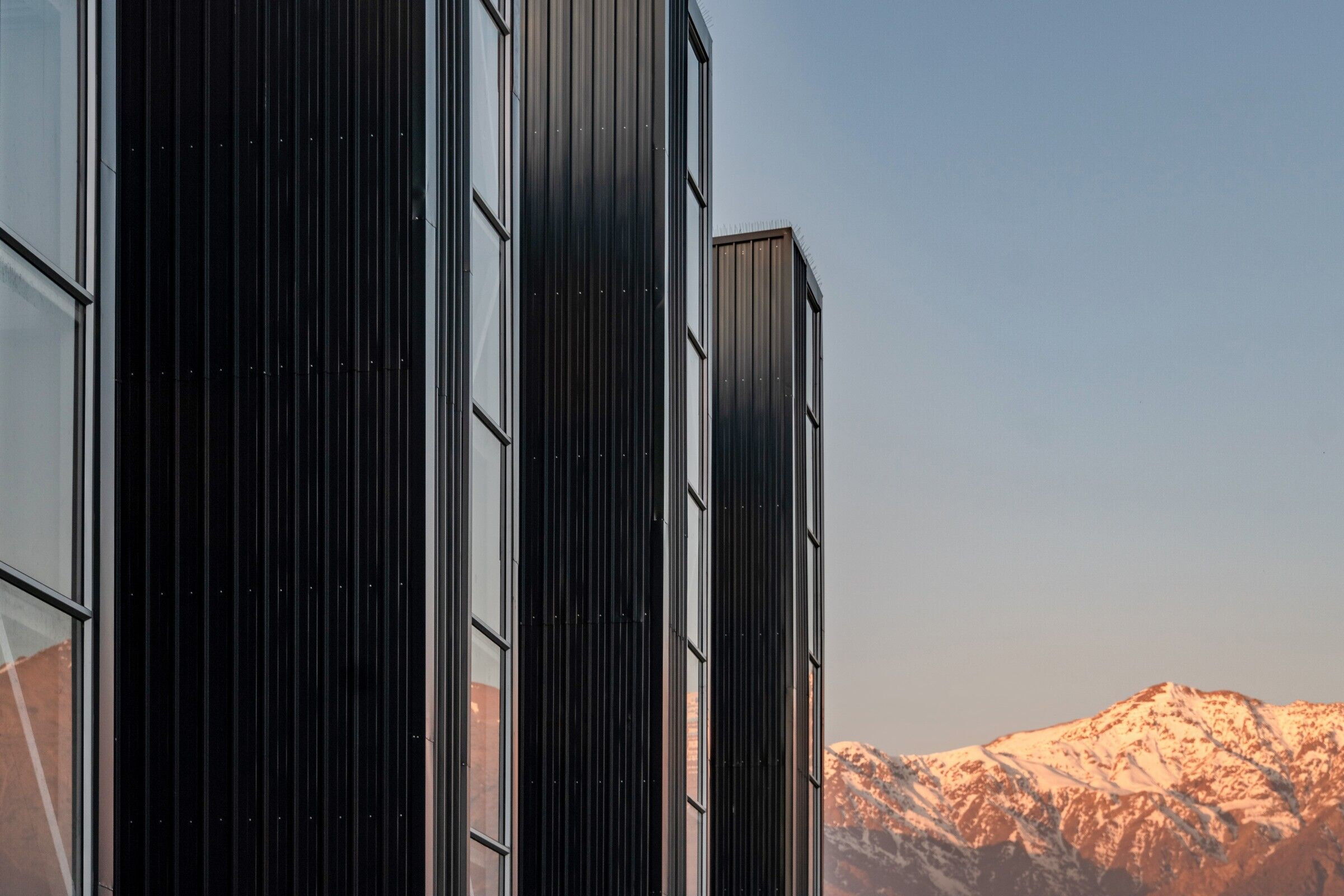
USER
The project was conceived as a low cost building with a modern and contemporary look and feel, focused on young users who need an essential space, with the minimal basic elements to live in
Every unit works as a self sufficient space of a dorm-studio, bathroom and kitchenette, the first floor units have a small yard, and all most the rest of the upper units have their balconies.
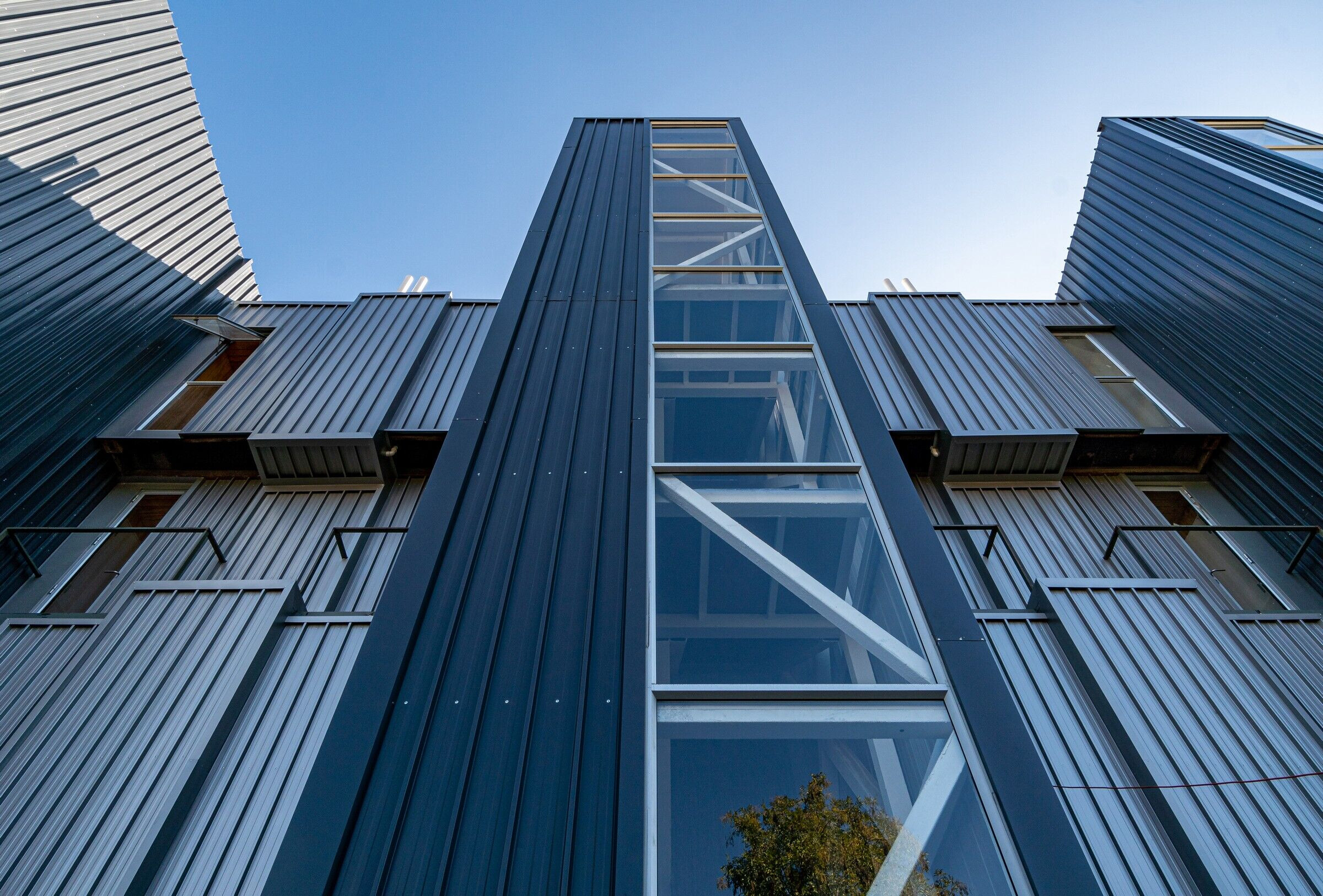
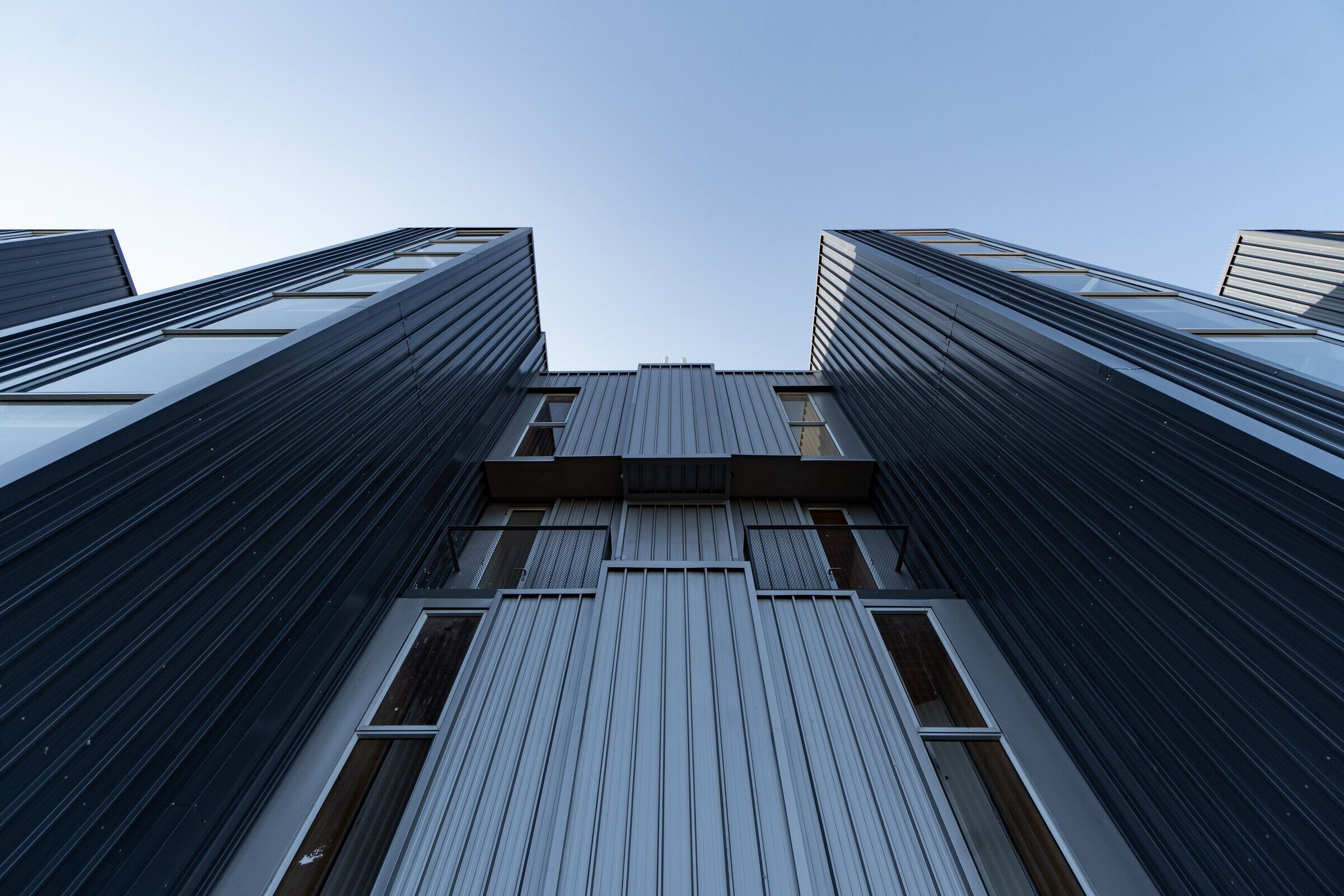
Sustainability
The project was conceived to work with a passive strategy due to his limited budget, so we focused our efforts in the key and simple elements such orientation, isolation, cross ventilation. The construction process was also another sustainable aspect that we focused on, reducing as much as possible the unnecessary waste, and how the modular system using recycled containers could help us to achieve that goal
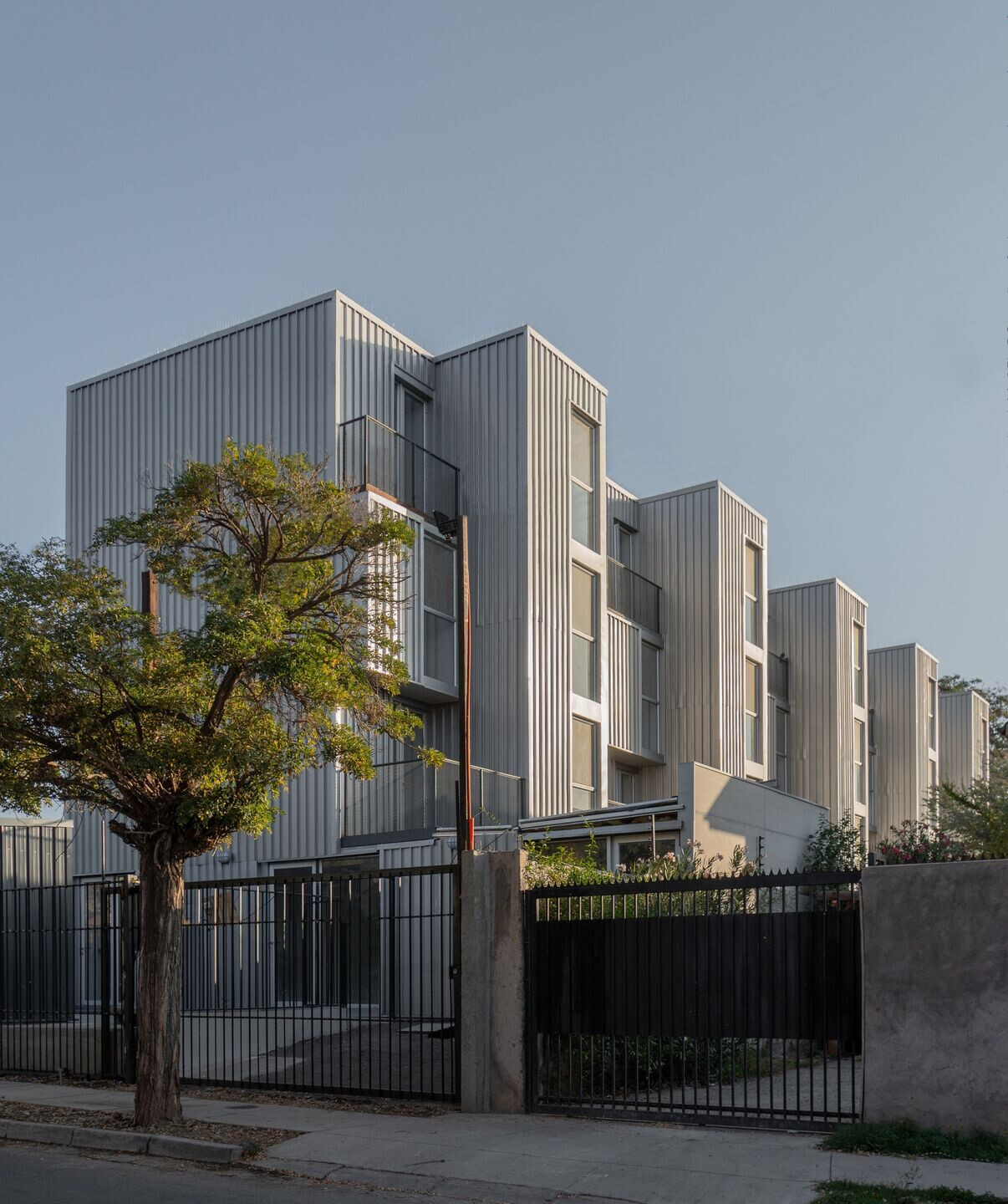
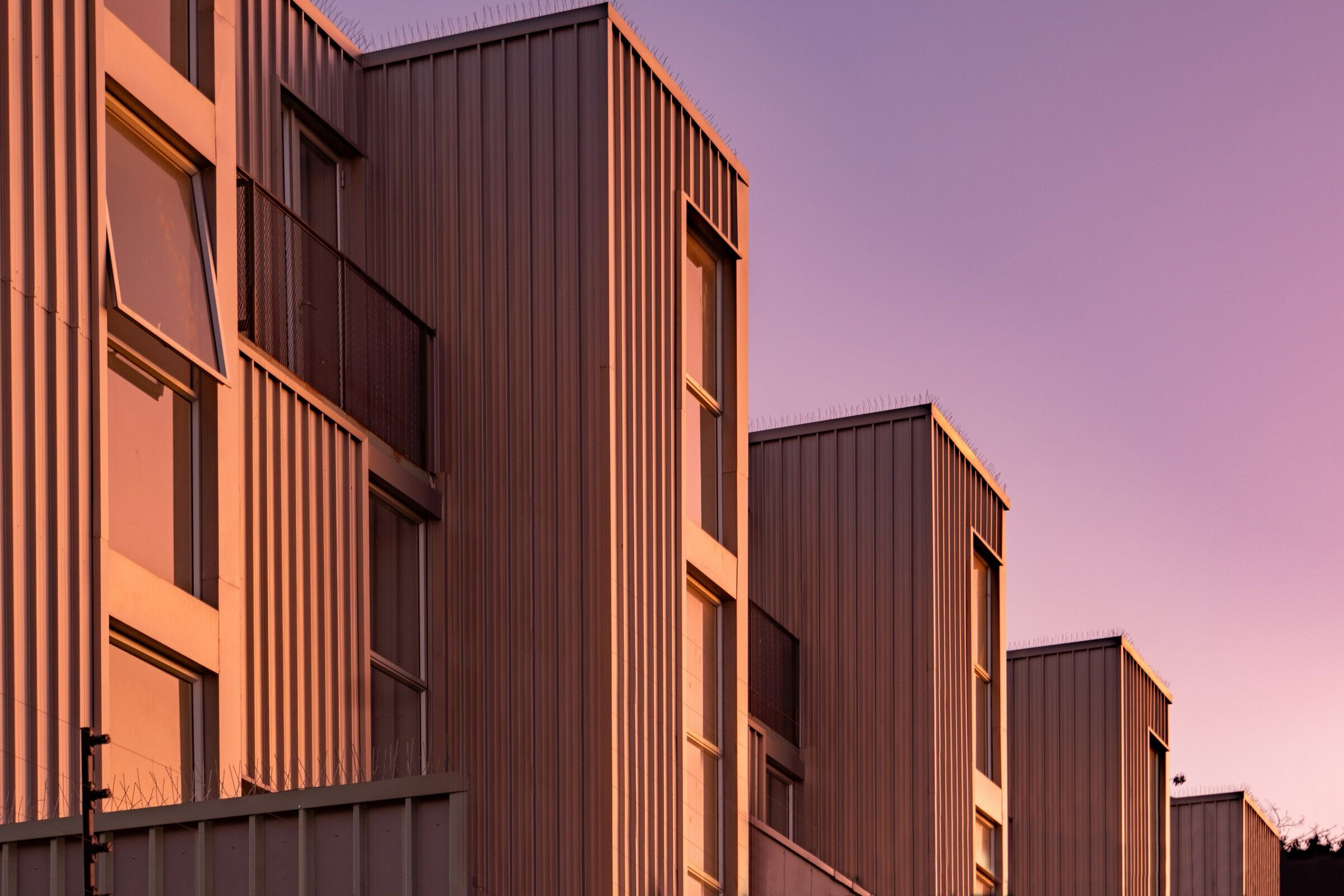
What were the key challenges?
Speed of construction, budget, prefabrication, and work with the module of a container, that means different kinds of constrictions, and finally how to arrange them in order to find a functional and interesting geometry
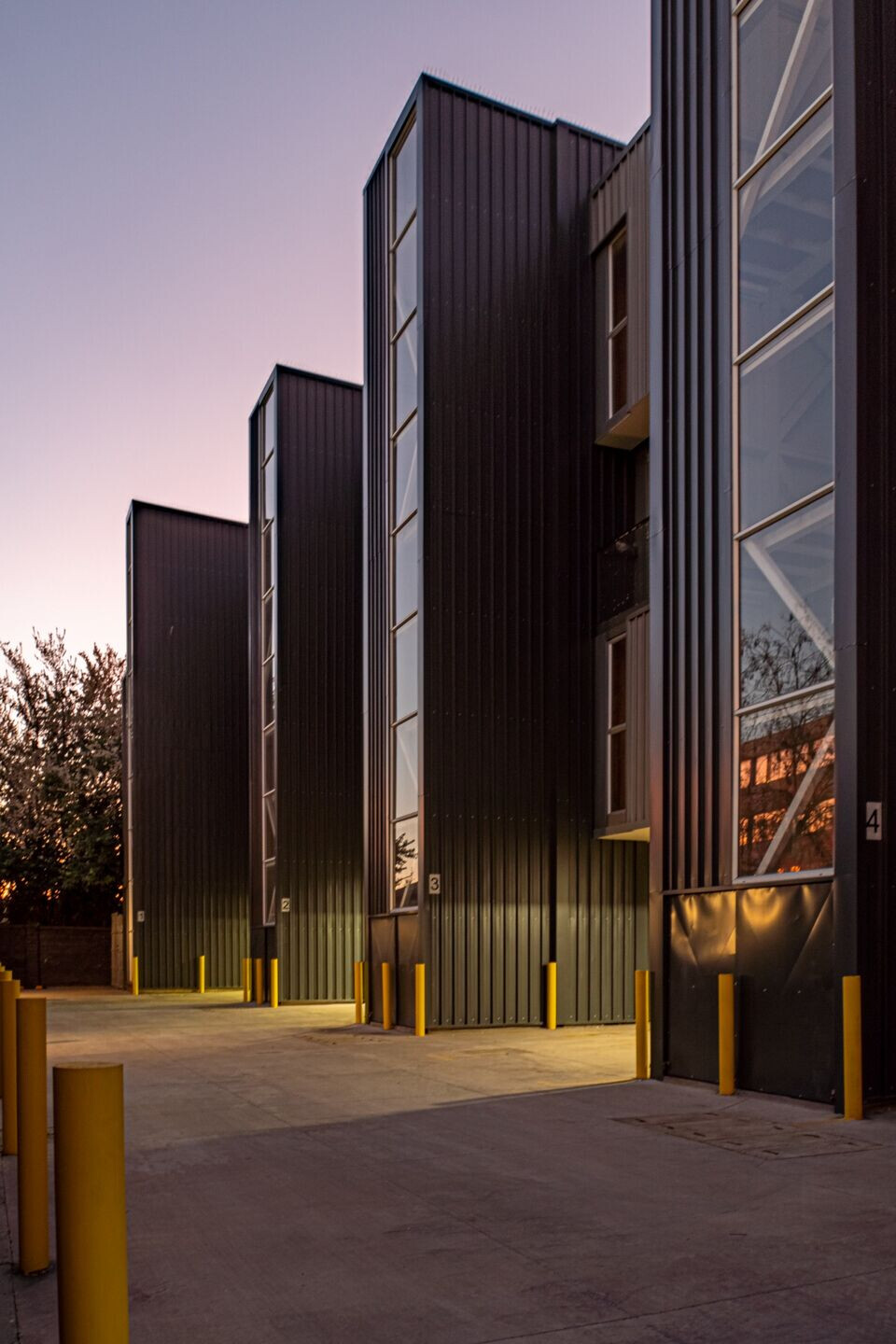
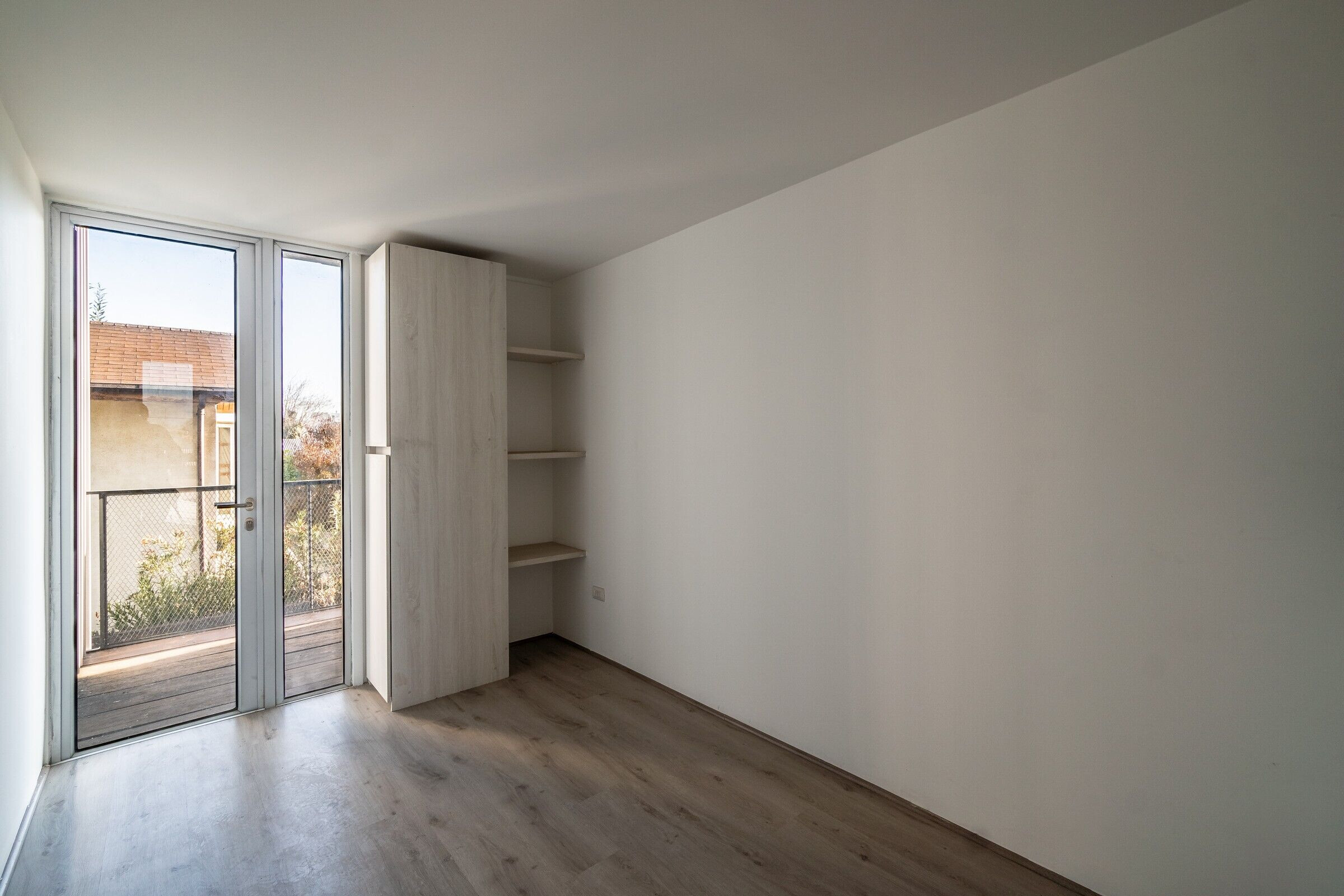
What materials did you choose and why?
Because of the nature of the project, the main material is steel in his structure and exterior skin, in the interior the building is cover by sound and thermal isolation, and finished whit gypsum board.
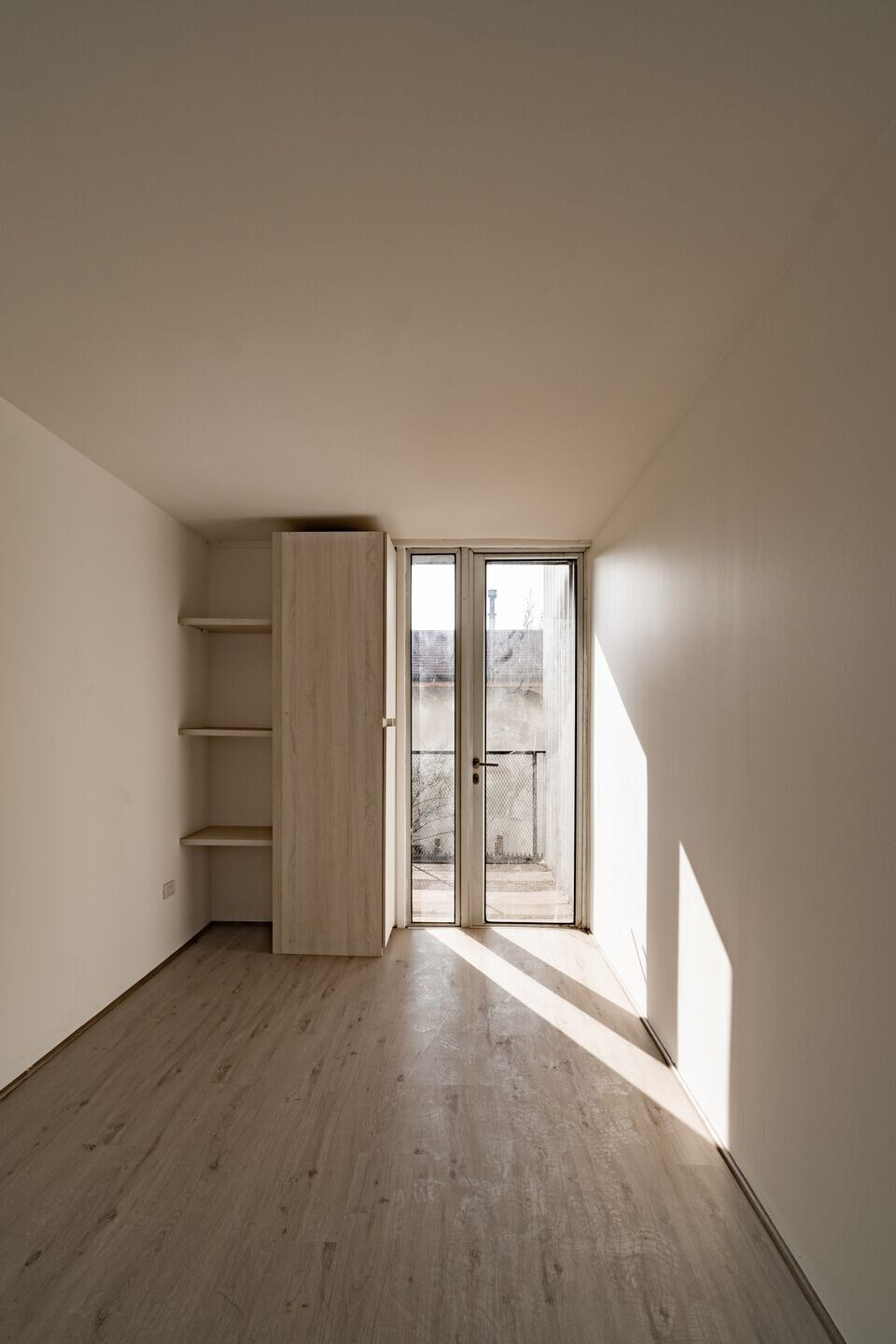
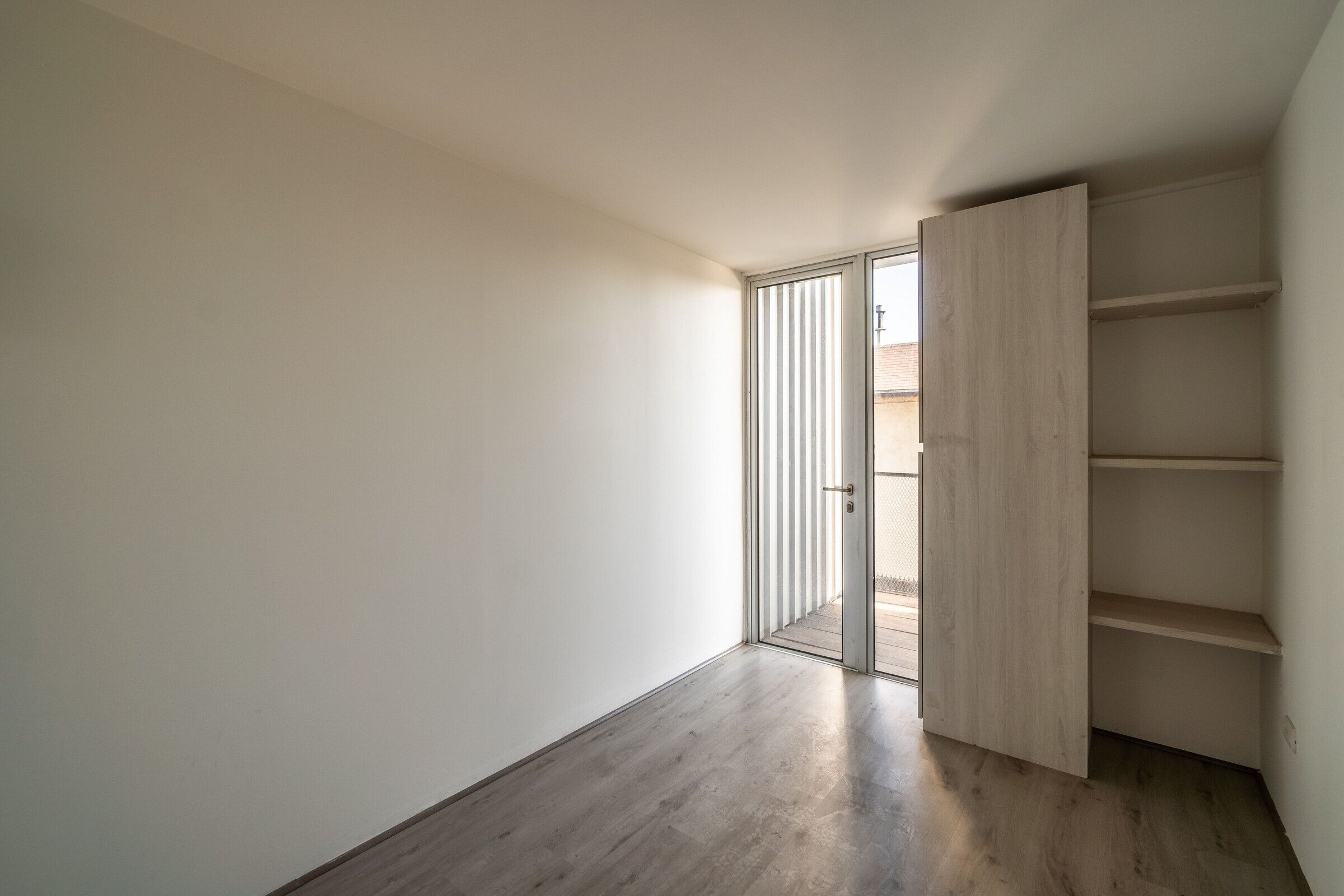
Team:
Architect: Ian Hsü – Gabriel Rudolphy
Photography: Ian Hsü
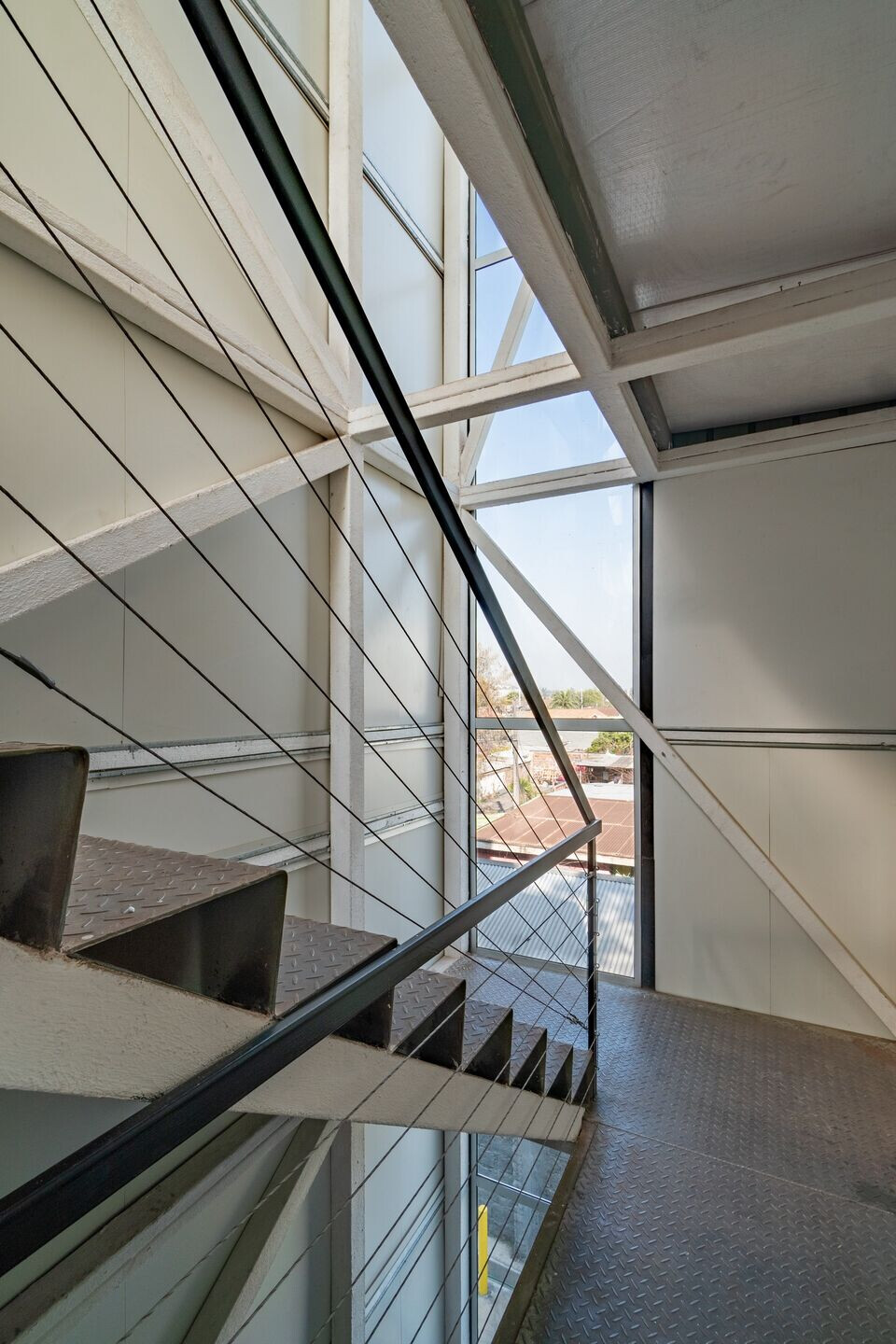
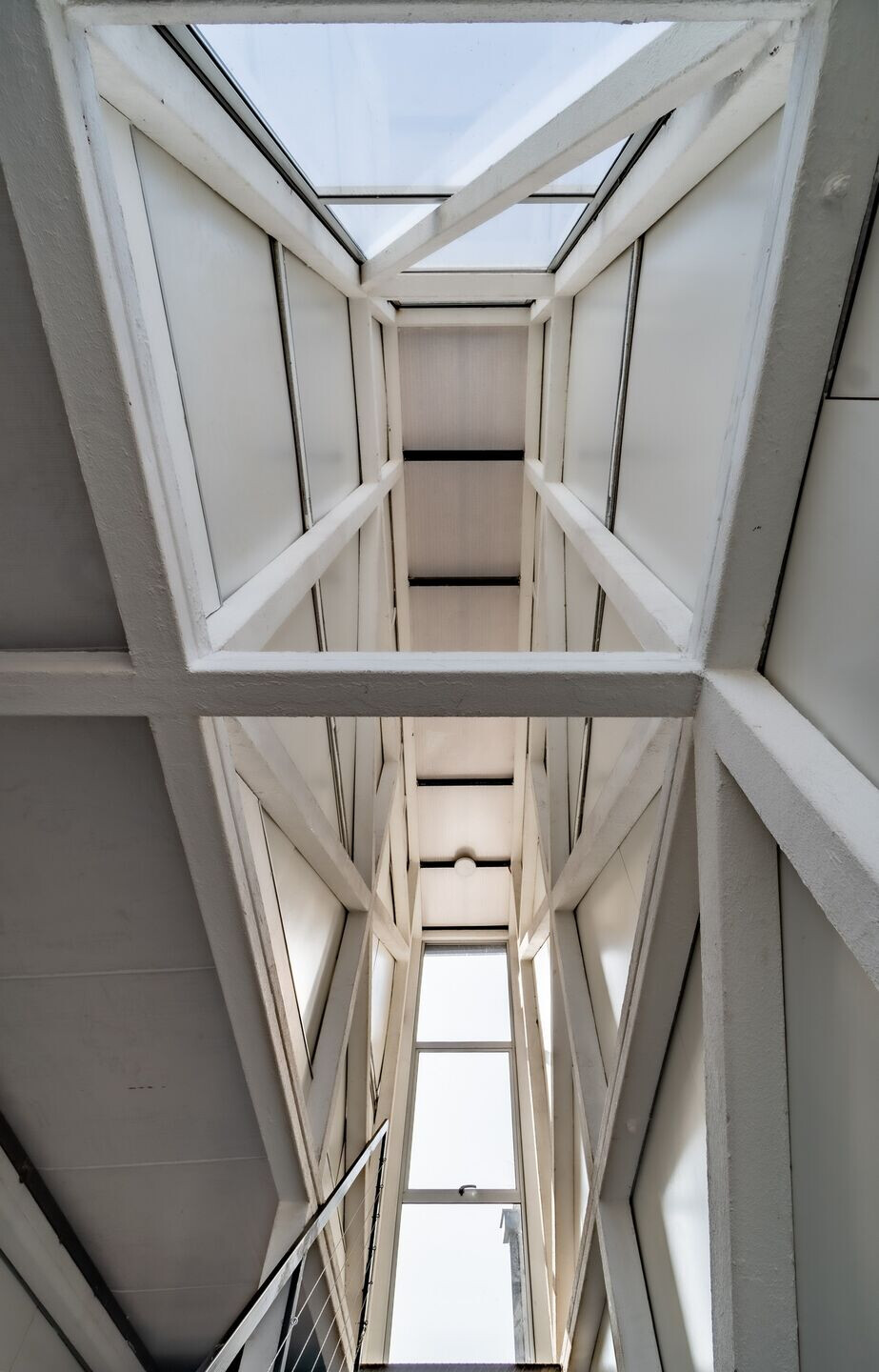
Material Used:
1. Facade cladding: Prepainted steel sheet 0.8mm
2. Flooring: Steel and PVC
3. Doors: Wood
4. Windows: Thermo windows and PVC
5. Roofing: Prepainted steel sheet 0.8mm with polyurethane isolation
6. Interior lighting: Led

