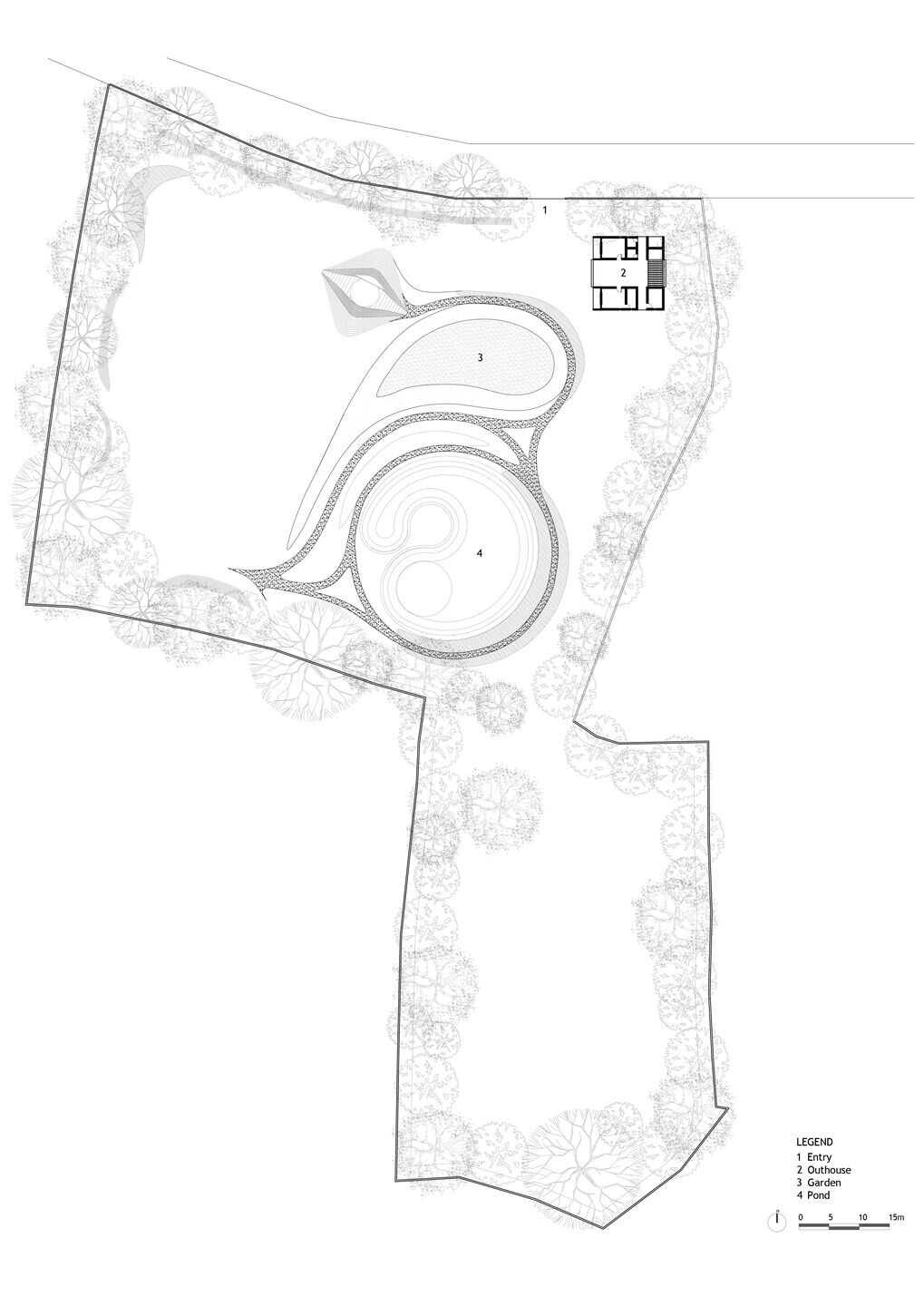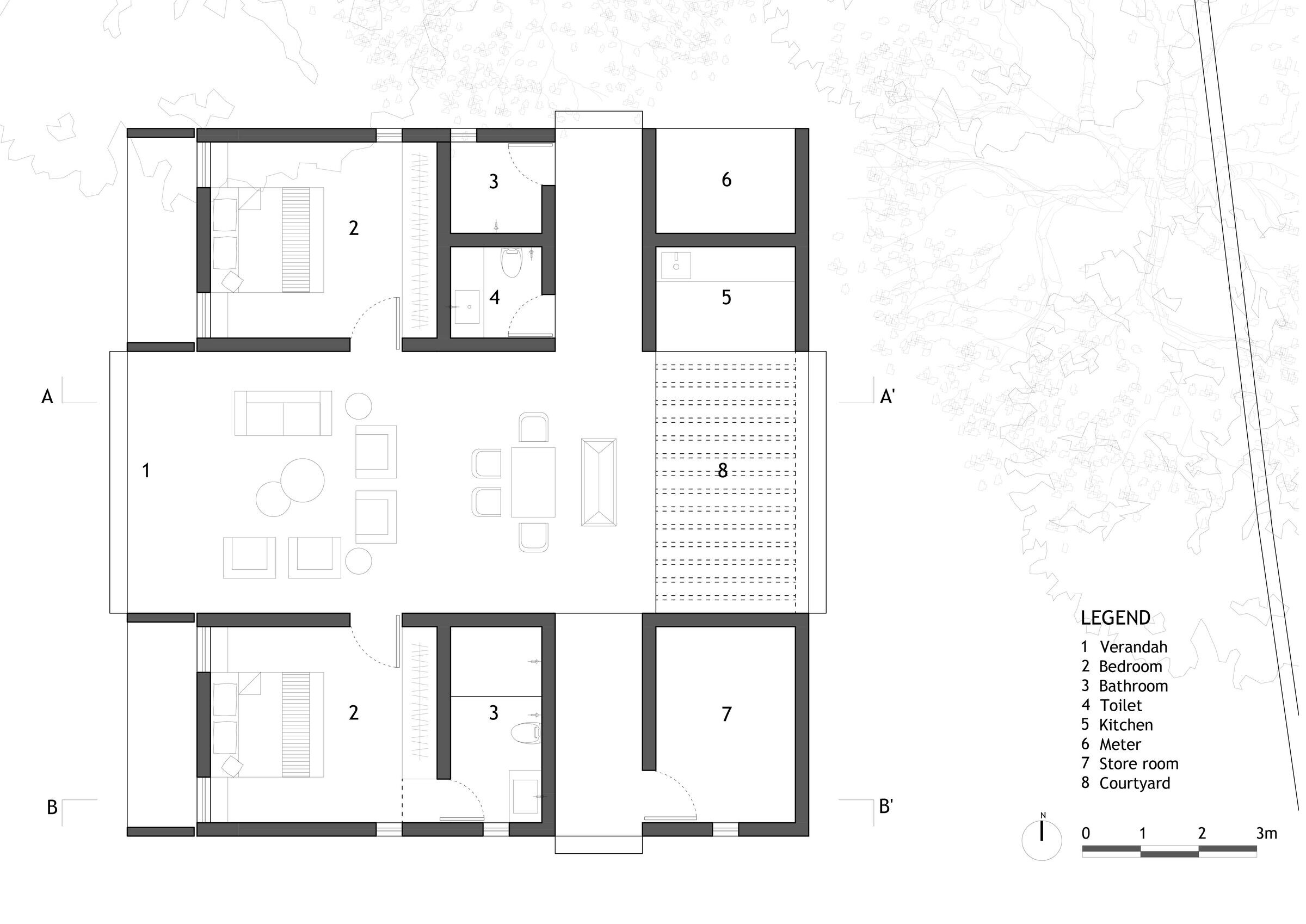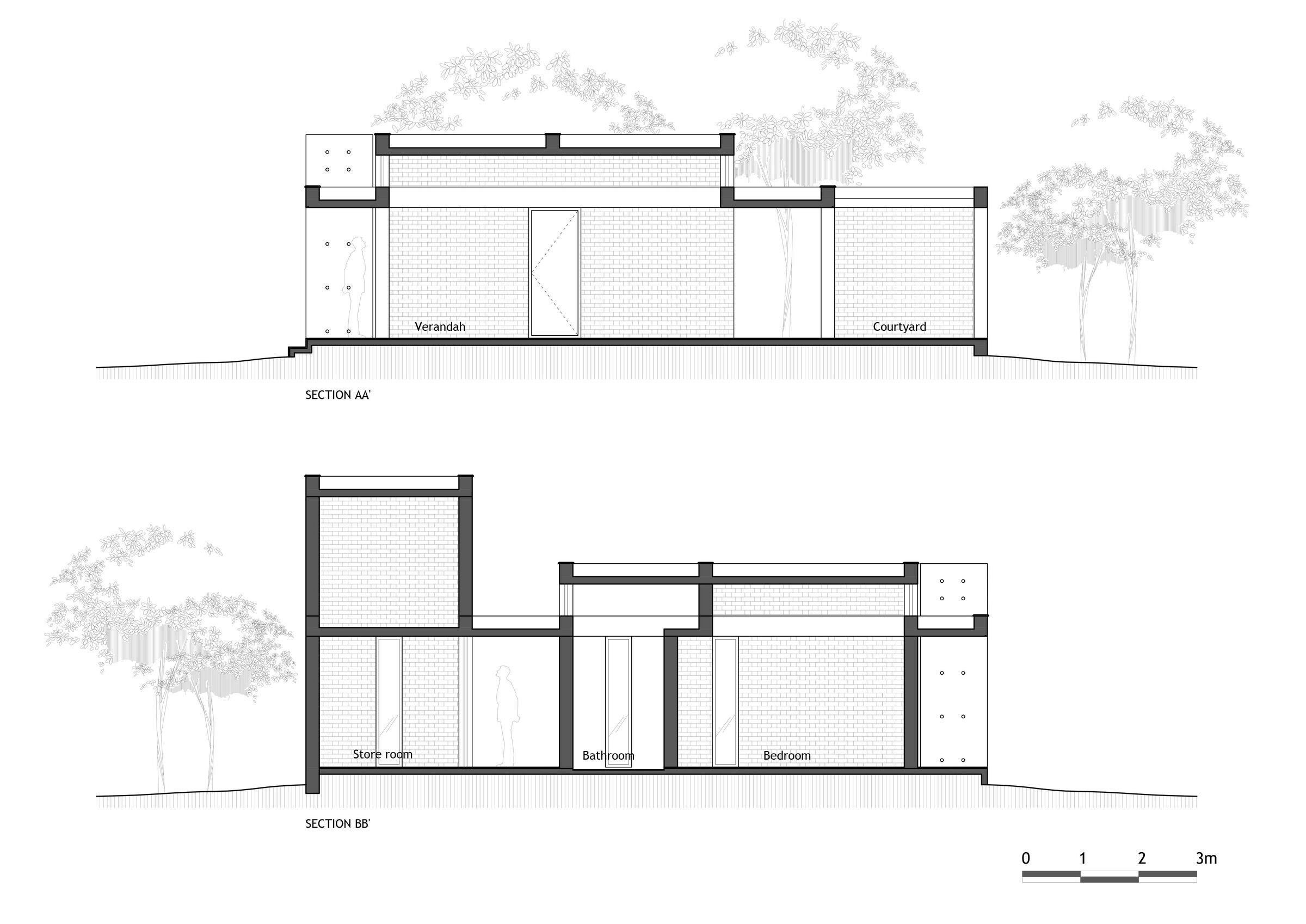In the corner of a large farmland located in close proximity to the Thol bird sanctuary in Gujarat, Cool Shed was initially supposed to be a security cabin with a store room. The project name is therefore a wordplay on the familiar building typology of a tool shed, wherein a simple structure is built to store machines and equipment for farming and automobile repairing. Cool Shed was then rethought as service quarters before finally being designed and built as an outhouse for weekend getaways.
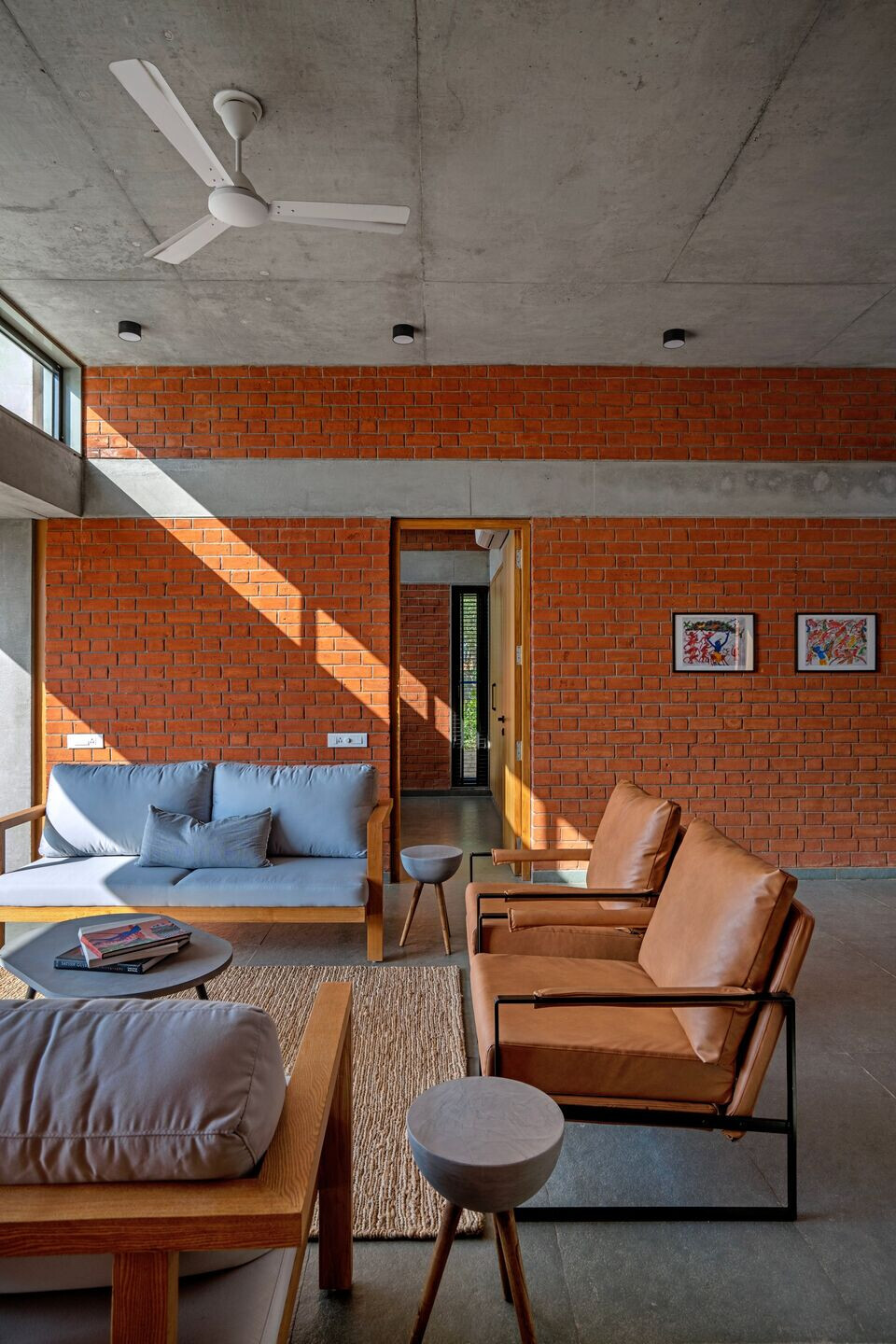
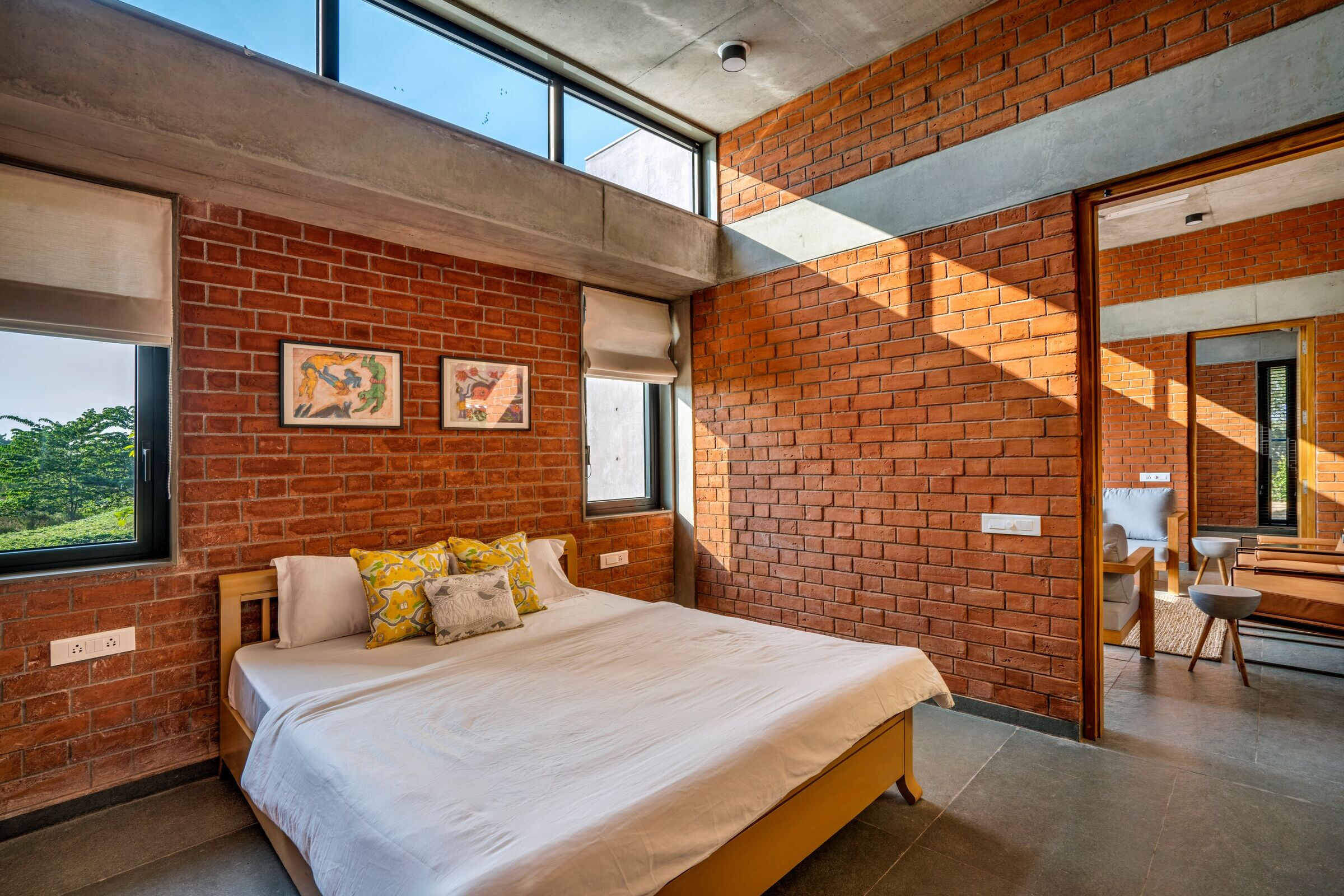
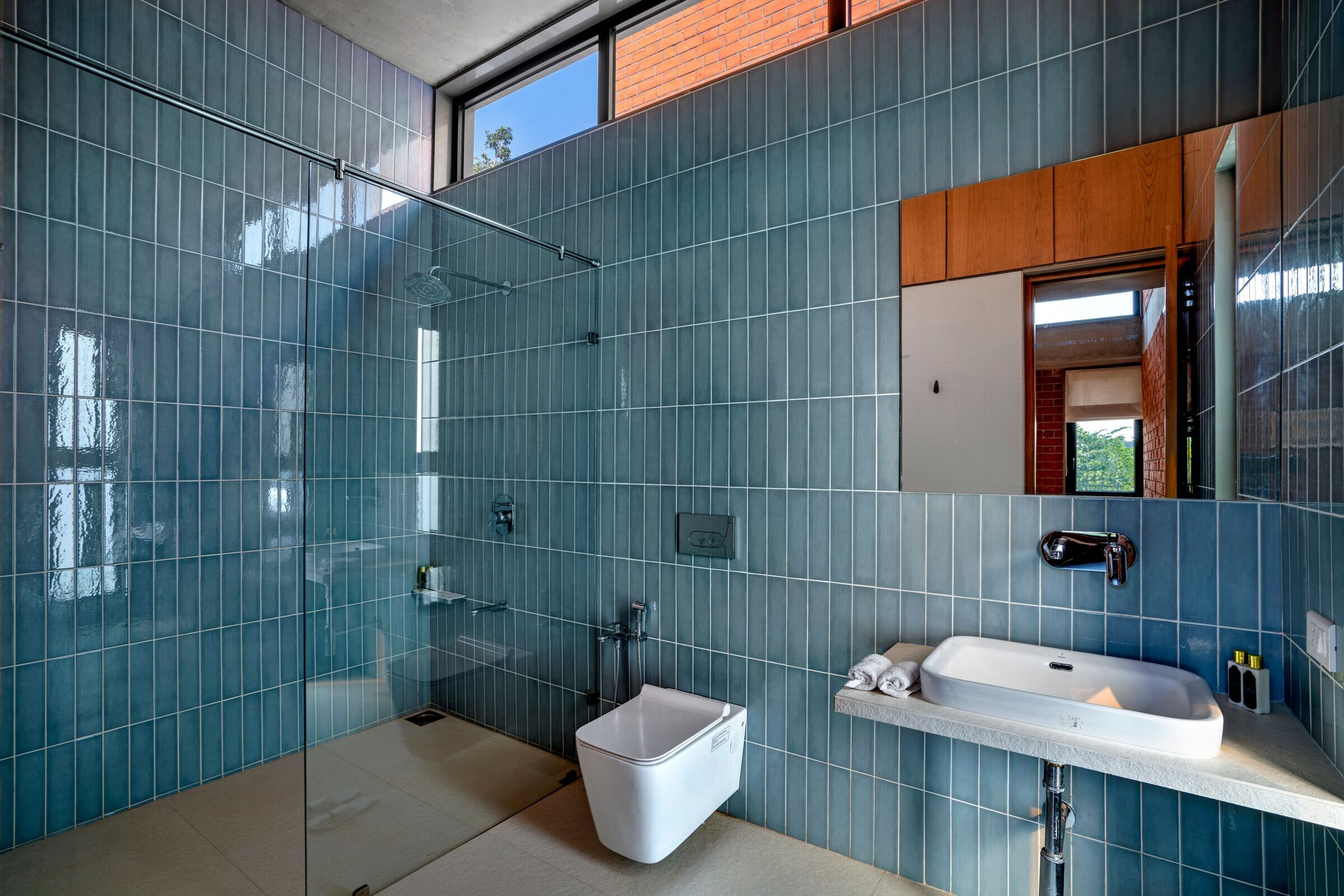
Considering the carefully cultivated vegetation that attracts birds to the site, our intention was to create intimate spaces with views of the lake, the garden and the plantations - all whilst occupying a minimal footprint on ground. The long slit windows, pergolas and clerestories draw in natural light whereas the exposed RCC brise-soleil interrupts the glare of the harsh west sun. Cool Shed is built as a load-bearing structure with exposed RCC and brick masonry whose textures compliment their immediate surroundings.

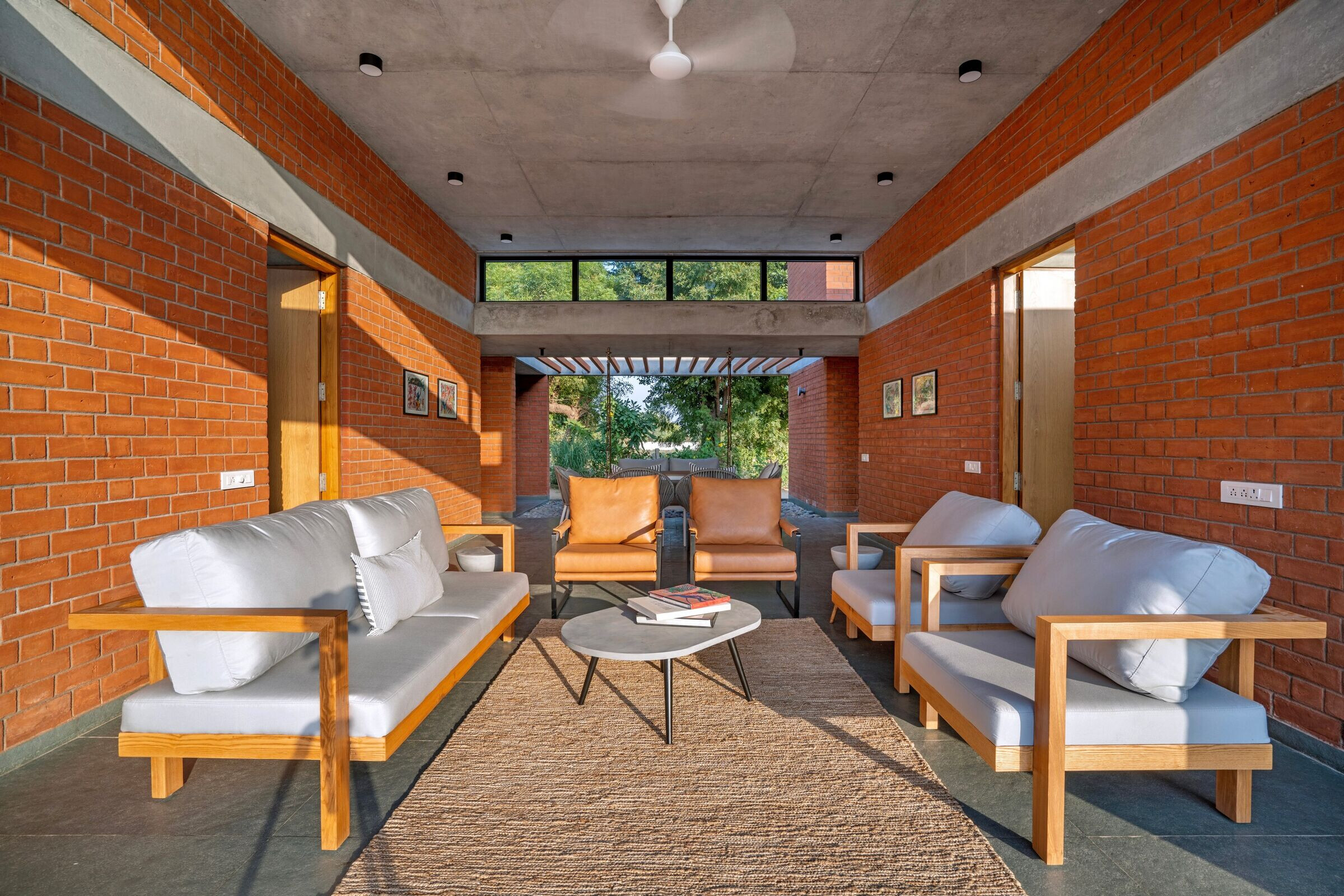

Team:
Architects: Vaissnavi Shukl
Lead Architects: Vaissnavi Shukl
Design Team: Khyati Andrapiya, Lea Malayil
Structural Engineer CAES Consultants
Civil Contractor: Rising Infracon
MEP: Aashir Engineering Pvt. Ltd
Landscape Architect: Sahir Patel (Metabolic Office)
Photographers: Inclined Studio
