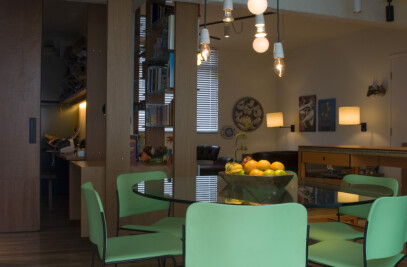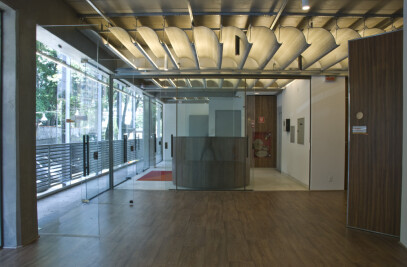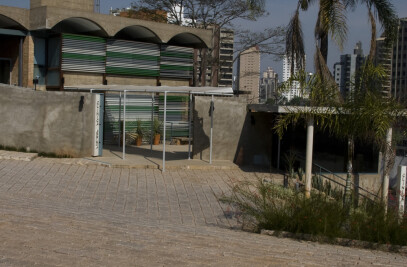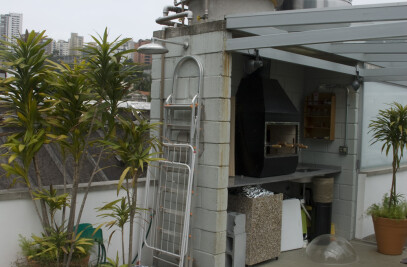Far from the bustling big city life of Sao we first turned an old ruin into a quiet and rural weekend retreat for a new organic farm. This is the second complex we designed for the same farm. Three hours from the city, in the hilly countryside in the federal state of Minas Gerais, there are about 85 hectares and there are almost no people around.
The annexe shouldn’t just be a copy of the first part, but a modern statement, though blending in with the environment. It was built from concrete bricks combined with a wooden structure with a polycarbonate roof. It hosts an array of working facilities and an additional guestroom with separate bathroom and kitchen. Large windows open onto the lush scenery in all the different rooms. The two-storey cutting edge block is entrenched with a rural but modern atmosphere. The ground floor is just functional and on the second floor there is a comfortable guest apartment with a large terrace embracing the open-air. It has been described as “… a research place for natural life, better food, invisible luxury – a kind of laboratory for the senses.” The house was furnished with very simple pieces, most of them made by local craftsmen. On the walls hang artwork by young Brazilian artists, many of whom are friends.

































