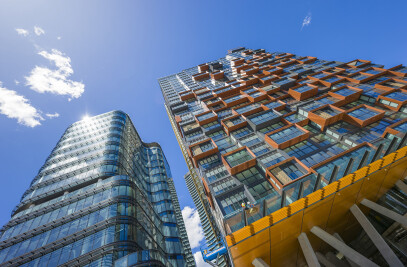PTW were engaged to create a new concept for a more flexible and productive call centre environment and was developed through workshops with the client and members of its stakeholder team. This process highlighted the need for exploring a different way of working that were flexible, with open circulation, Activity Based Working principals, infused with natural light and green elements. It was also to potentially serve as a prototype approach for future call centre designs for the client.
For PTW, it also important to acknowledge and respond to the base building design by Rogers Stirk Harbour and Partners (RSHP), who were responsible for the masterplan of Barangaroo South, the three towers and the podium of the central tower.
The concept for the building was to extend the western grid of the city and introduce a radial fan geometry, based on the idea of opening up views from the city to the harbour as well as following the path of the sun.
The response was to bring the dynamic, radial approach into the interior planning, with an internal central area at the core, comprising the public ‘town hall’ zone with informal meeting areas, entertainment spaces, pantry and lockers. The central location was chosen as this allows for all employees to be located within easy access to the break out areas from the flexible working zone. The radial call centre workstation areas fan out around the curved geometry of the western side of the building, enjoying the best views. There is also an adjacent arm to the north for executive areas featuring baristas and lounge seating with a concierge.
The reception spaces also needed to be flexible and multi-purpose to accommodate different internal and external events. The key feature is the 8 metre wide glass entry door which slides back into the wall cavity. The door system from ‘Dorma’ is suspended from the ceiling from a structural beam to support its weight. With one push button, the expansive 6-panel door slides back to be concealed within the wall cavity, allowing for the reception entry to be completely integrated with the adjacent common area to accommodate up to 100 people.

































