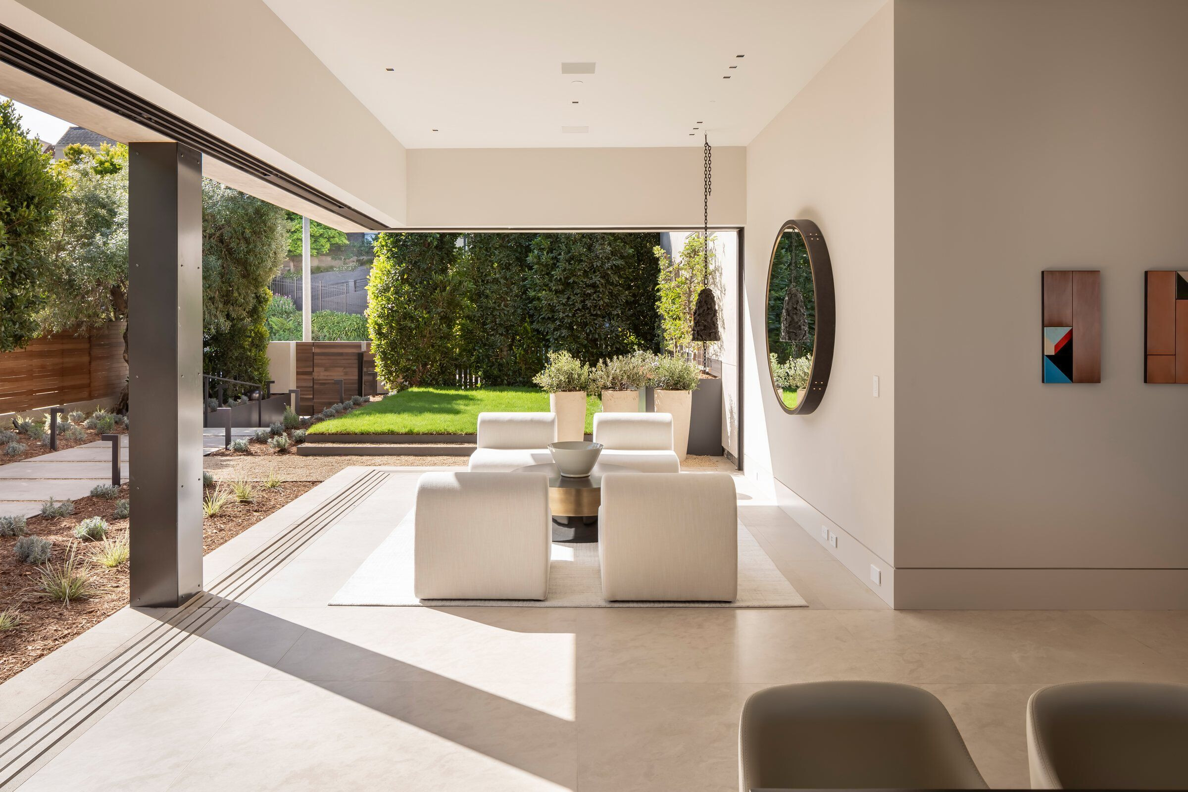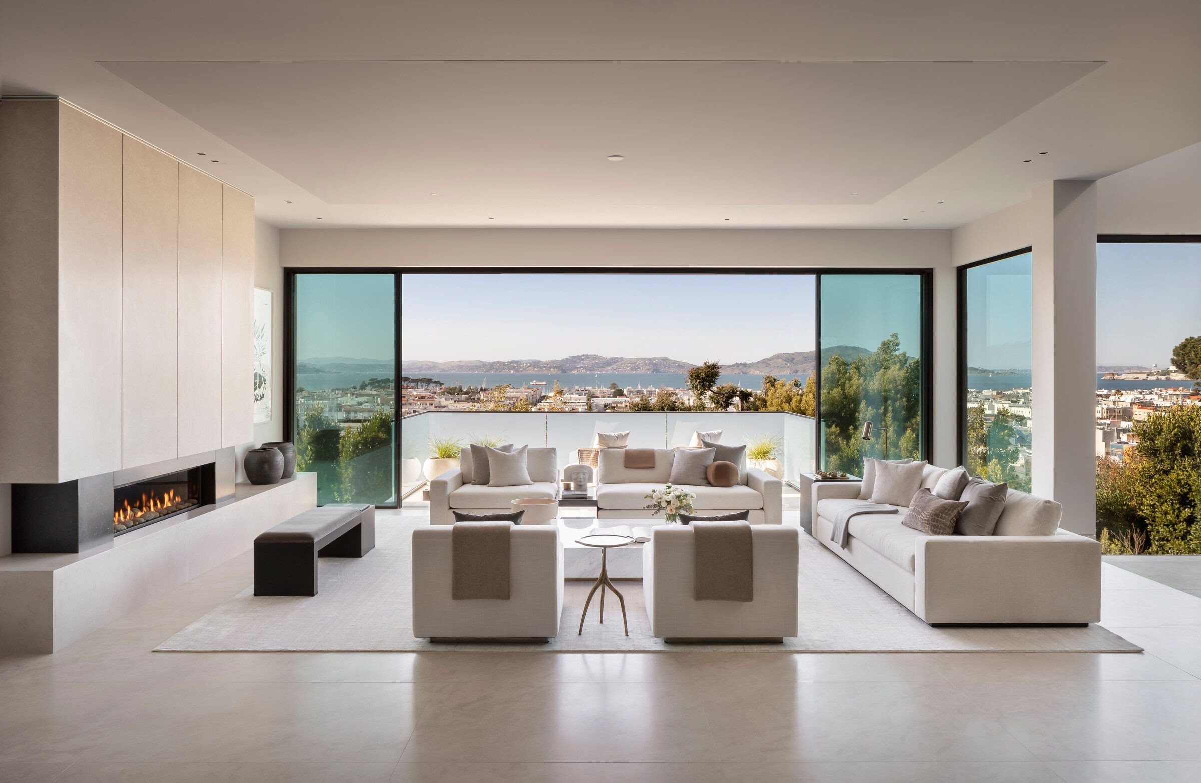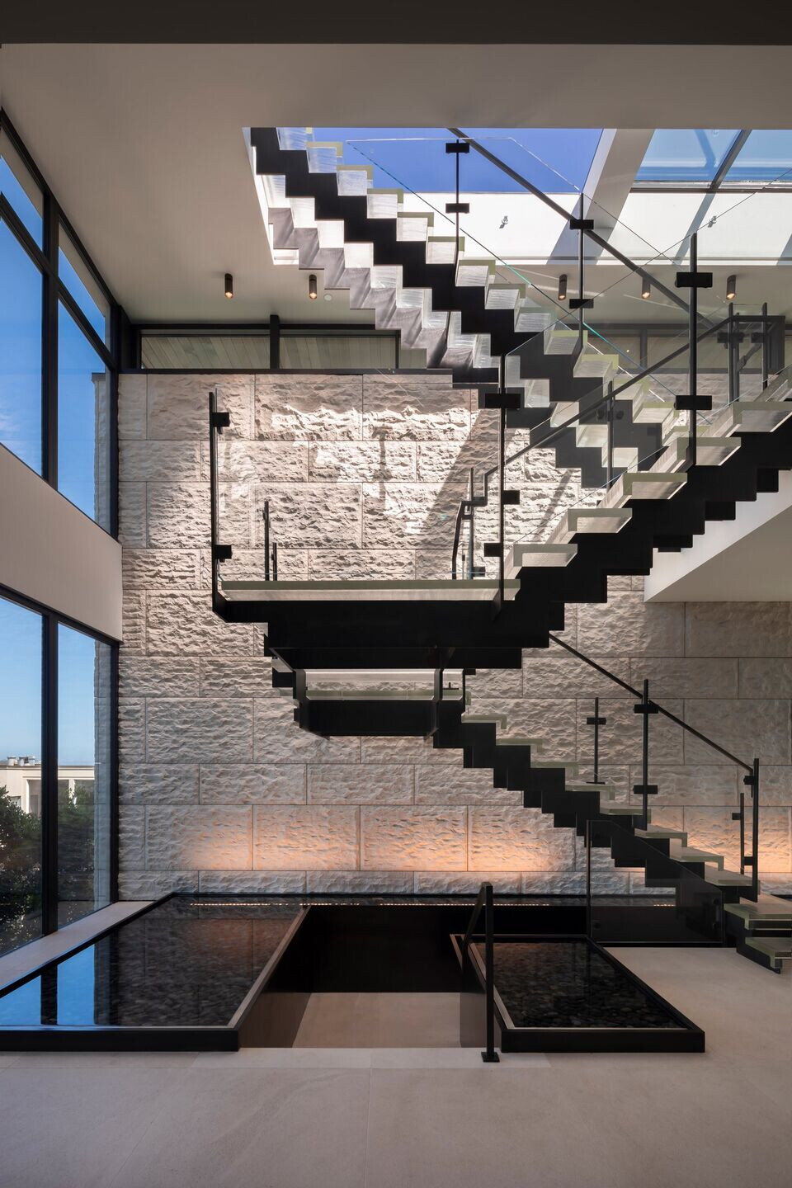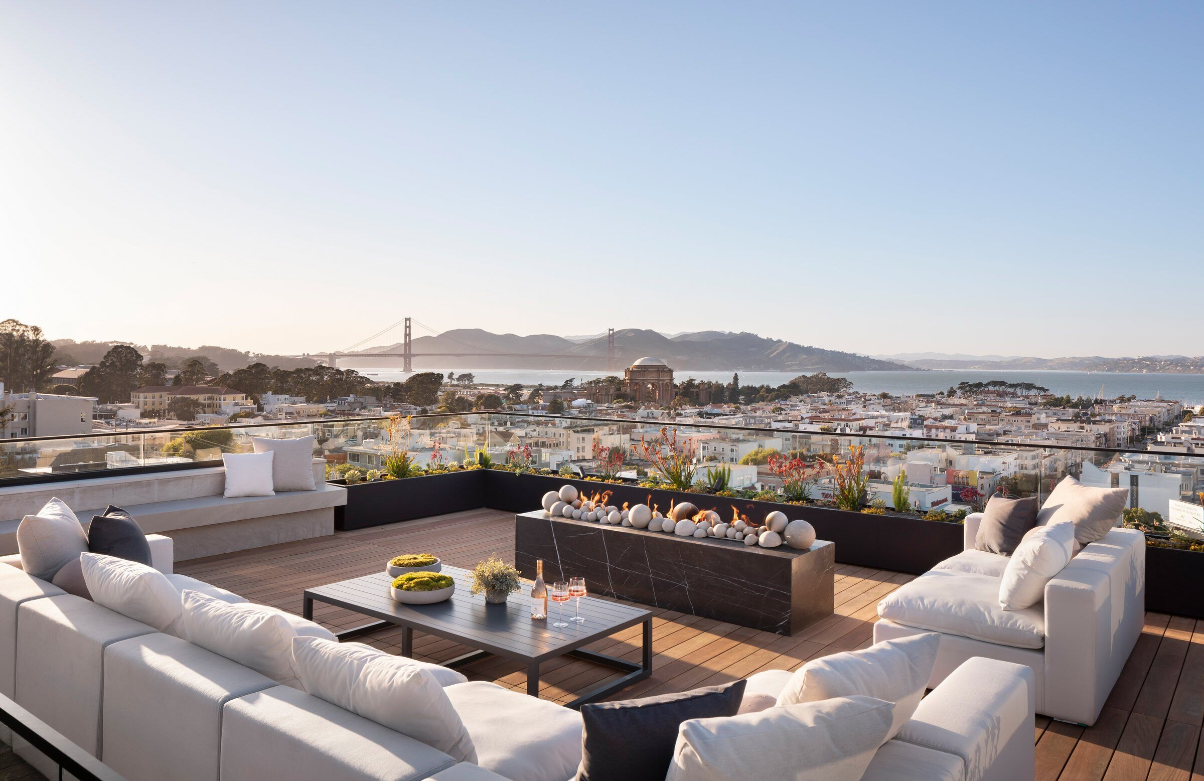When Geddes Ulinskas Architects was enlisted to design a 12,200 square-foot home in the heart of San Francisco’s desirable Pacific Heights neighborhood,the developer, Troon Pacific, gave one overarching goal: to design a home unlike any other residence in the city. Situated on a double-wide lot, a rarity for the Bay Area, the home seeks to blur the lines between indoor-outdoor living with biophilic design practices and integrated natural elements. With a minimal-modern aesthetic and a sculptural, artistic approach, Geddes Ulinsksas crafted a contemporary home with soothing, forward-thinking architectural elements that maximize views of the city and pushes the limits of what design can do.


Sprawling over three levels with each floor measuring about 4,000 square feet, the home includes six bedrooms, seven full bathrooms, two half bathrooms, and a three-car garage. The home also features a private movie theater and wine room, a gym, a 72-foot lap pool, a built-in stainless steel spa, and a wellness spa with a glass-enclosed sauna and steam shower primed for optimal wellness. With the entrance pushed back on a south-facing yard, Ulinskas found a unique expression for the outdoor space by creating an experience around the sculpting of natural elements.


Cow Hollow Residence is a prime example of Geddes Ulinskas’ ability to create custom, high-end spaces that unite the client’s vision with the surrounding topography. Through a combination of timeless design, cutting-edge practices, and art-driven materials, the home demonstrates the best of modern California architecture rarely seen in the Bay Area.

Team:
Architect: Geddes Ulinskas Architects
Photography: Jacob Elliot
Developer: Troon Pacific
Landscape: Shades of Green
General Contractor: Impact Builders

Material Used:
1. Facade cladding: Custom integral color cement plaster.
2. Flooring: Carlisle wood flooring
3. Doors: Orama Sliding doors - provided thru Cooritalia San Francisco
4. Windows: Fabbio bronze clad wood windows - provided through Cooritalia San Francisco
5. Roofing: American Hydrotech membrane roofing.
6. Interior lighting: No. 8 trimless recessed lighting
7. Interior furniture: Custom built wood and upholstery interior furnishings

























