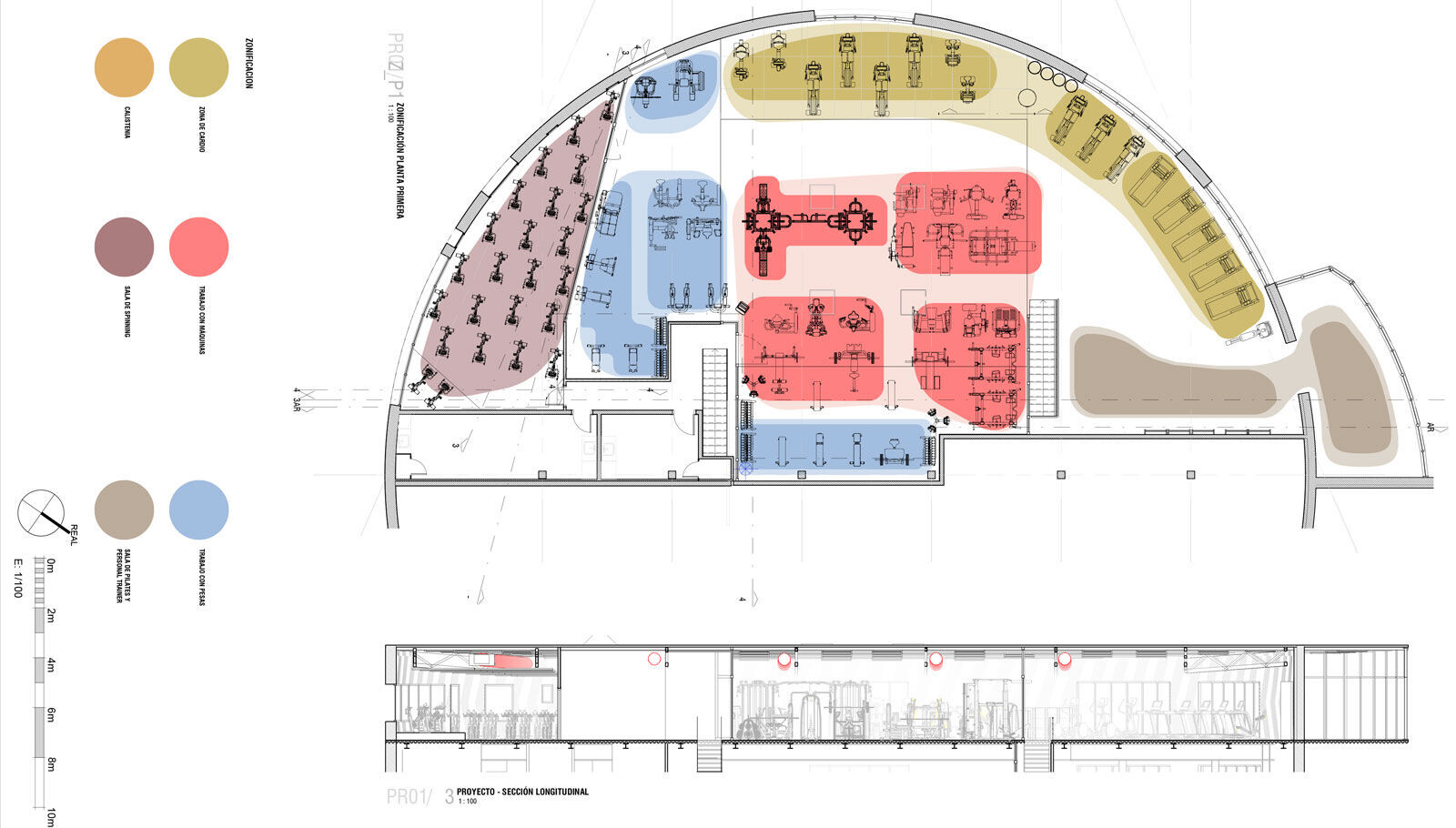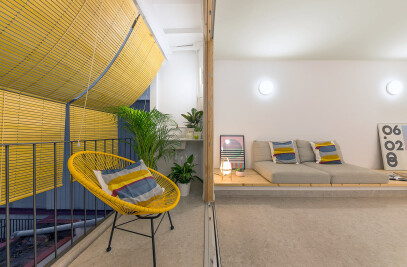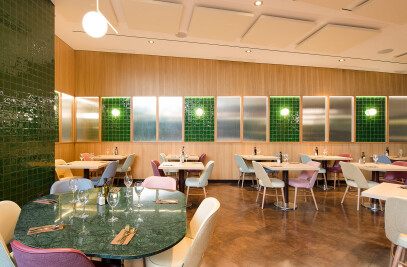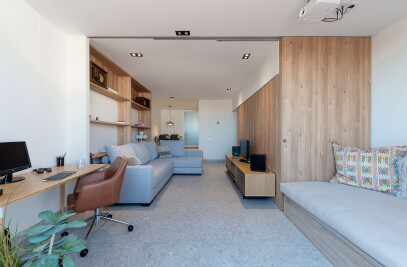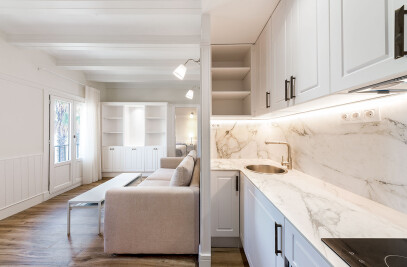Crack Sports Club’s gym room had the opportunity to expand thanks to an unocupied space adjacent to its facilities. It was the ideal opportunity to complete the semicircular layout with a much more spaced room and to guarantee users enough free space to perform their sporting activity safely.
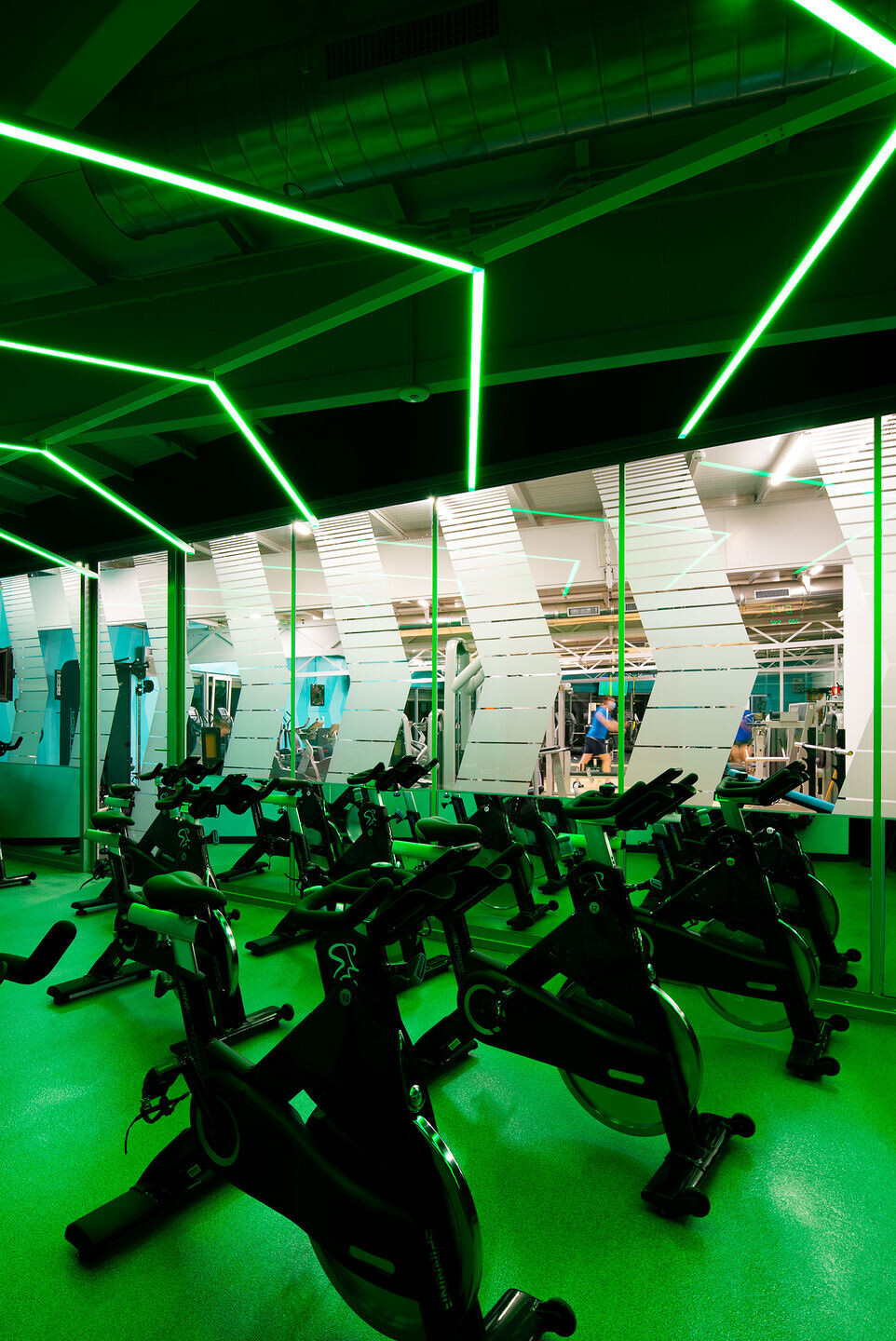
The goals of the project were to expand and reorganizate the trainning zone and the creation of a new spinning room in a new location within the enlargement zone. This new room had to generate immersive experience for the guided classes organize at the center, becoming a new point of interest in the activities offer of Crack.

The arrow emblem is adopted as the project’s visual resource, as it involves movement and achievement. This graphic element is used in several elements of the space, such as textures, vinyl applications and illumination elements. The circular wall that delimits space is treated with the corporative color and is textured by the use of paints with different finishes.
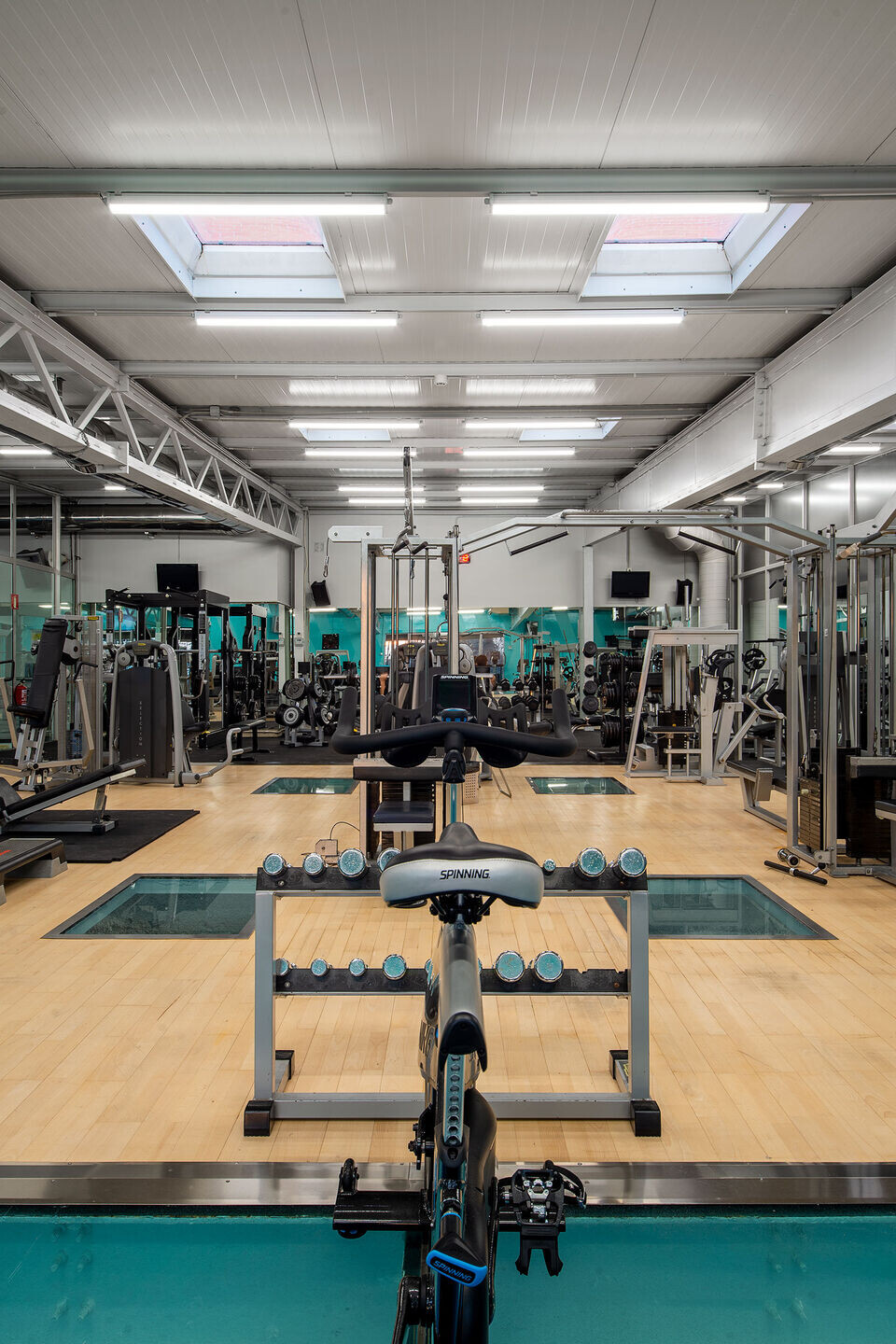
The spinning room is located at one end of the space. Its glazed closure is treated in continuity from the arrowed curved wall that characterizes the gymnasium. A suspended luminical roof installation will mark the rhythm in sessions conducted by color changes according to the intensity required at each time and will mark a symbolic movement of cyclists towards their target.
