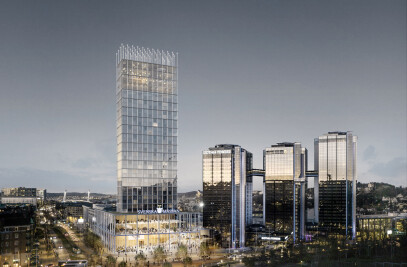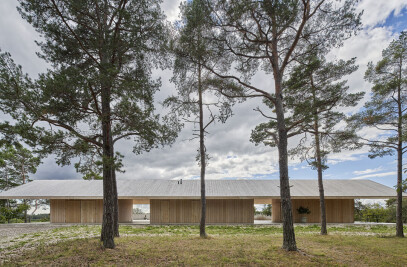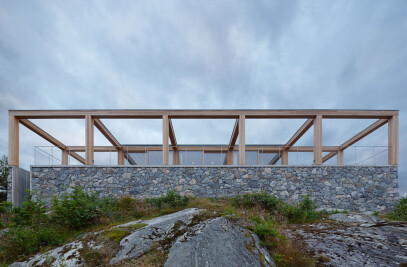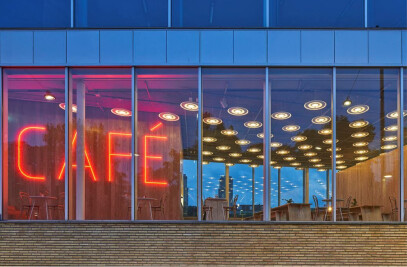The site is located on the south western coast of Sweden in an old agricultural area gently sloping down towards the sea. In the midst of a vast and open cultivated landscape, this plot constitute an exception as it is planted with many different trees and flowering bushes, lending it the character of a small botanic garden.
The big trees stand close together and the sun is filtered through a roof like foliage that covers most of the parcel. Adding to the idyllic setting, there is also a small creek meandering through the garden. As the trees and plants also function as a shield from the strong winds, we decided that the house had to be carefully inserted between the tree trunks.
The home is spread out over a single storey, carefully adapted to the natural features of the site. Each function is contained in a separate spatial unit making the program legible as boxes of varying scales and heights: the building consists of a series of solid, loosely arranged volumes constructed from deep red handmade bricks. These brick blocks are linked together to create both interior and exterior spaces and spatial connections, giving the lot—despite its limited size—an abundance of different small places. As a result, the complex of spaces cannot be overviewed from a single point and appears larger, somewhat like a hidden world.
The building and its site are interwoven so that each makes visible qualities in the other. One of the site’s main features, the small creek, passes through the house, bridged over by the entrance hall. Once inside, a few steps separate common and private areas into different levels and each room is characterized by a vaulted ceiling giving spatial direction in relation to the landscape outside.

































