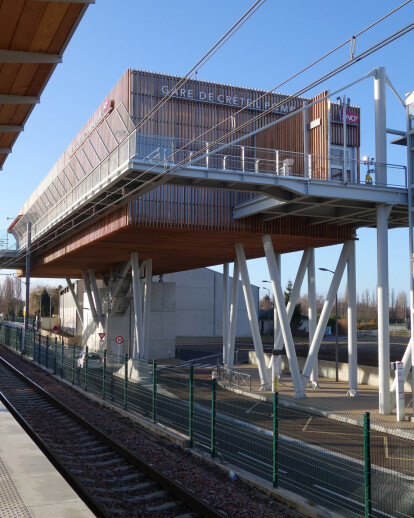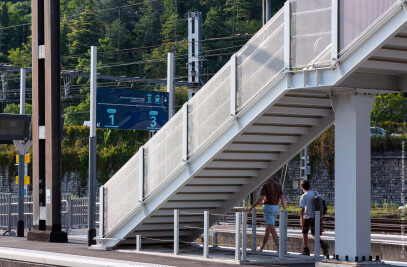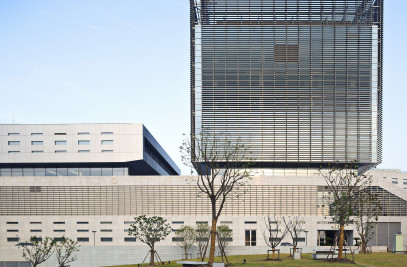The Créteil-Pompadour station is part a wider programme to create a multi-modal transport hub in the Créteil municipality on the south-east outskirts of Paris. This calls for a major reorganization of the site that includes: - modifications to road layout to improve connections between public transport modes? - rail infrastructure work to boost SNCF’s transport offering, - thecreation of a station building and a footbridge connecting the station with the bus station, commissioned from AREP.
In order to free up as much ground space as possible in this cramped site, sidestep the limitations imposed by track dimensions, and address the site’s potential flooding risk, the main volume of the station is built on stilts rising to a height of almost ten metres above ground level. Only the small technical building located in the bus turning area is accessible from the station forecourt.
Consequently, all passenger service provision is located at the level of the connecting footbridge linking the access platform to the RER Line D train platforms with the dedicated lanes of the two bus networks.
The building is structured using cement-filled metal poles whose grid reflects the patterns of the large-section cross-beams and designed to create the space for a passenger hall with extra capacity for increases in passenger flows, together with all ancillary premises.
The range of materials used was deliberately restricted, and comprises wood, metal, and polycarbonate. The light-coloured wooden façades, which will age to grey, provide a visual unity for the “hanging” space with its unevenly-spaced, inclined supports that echo the slender tree trunks in the adjacent small wood.

































