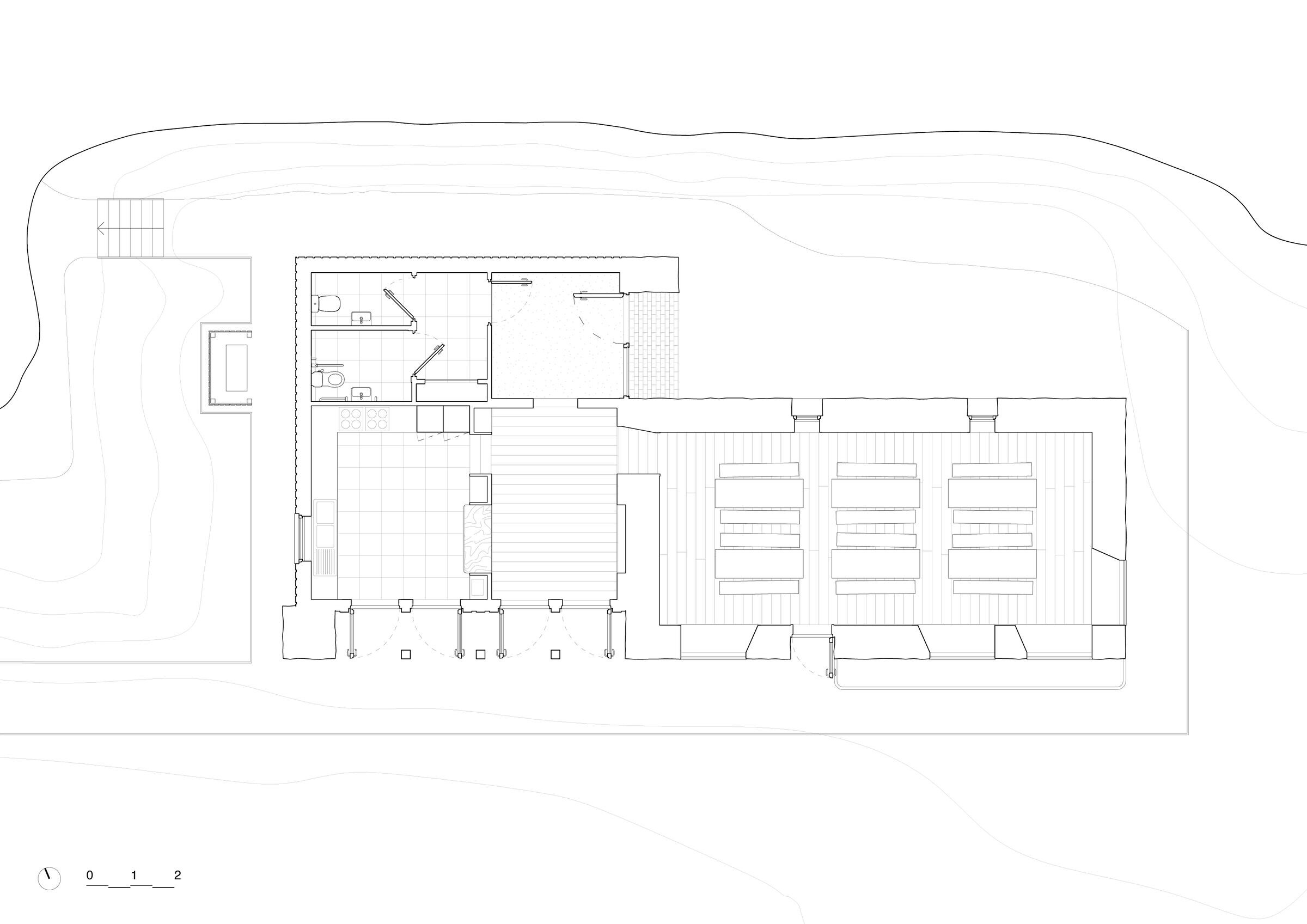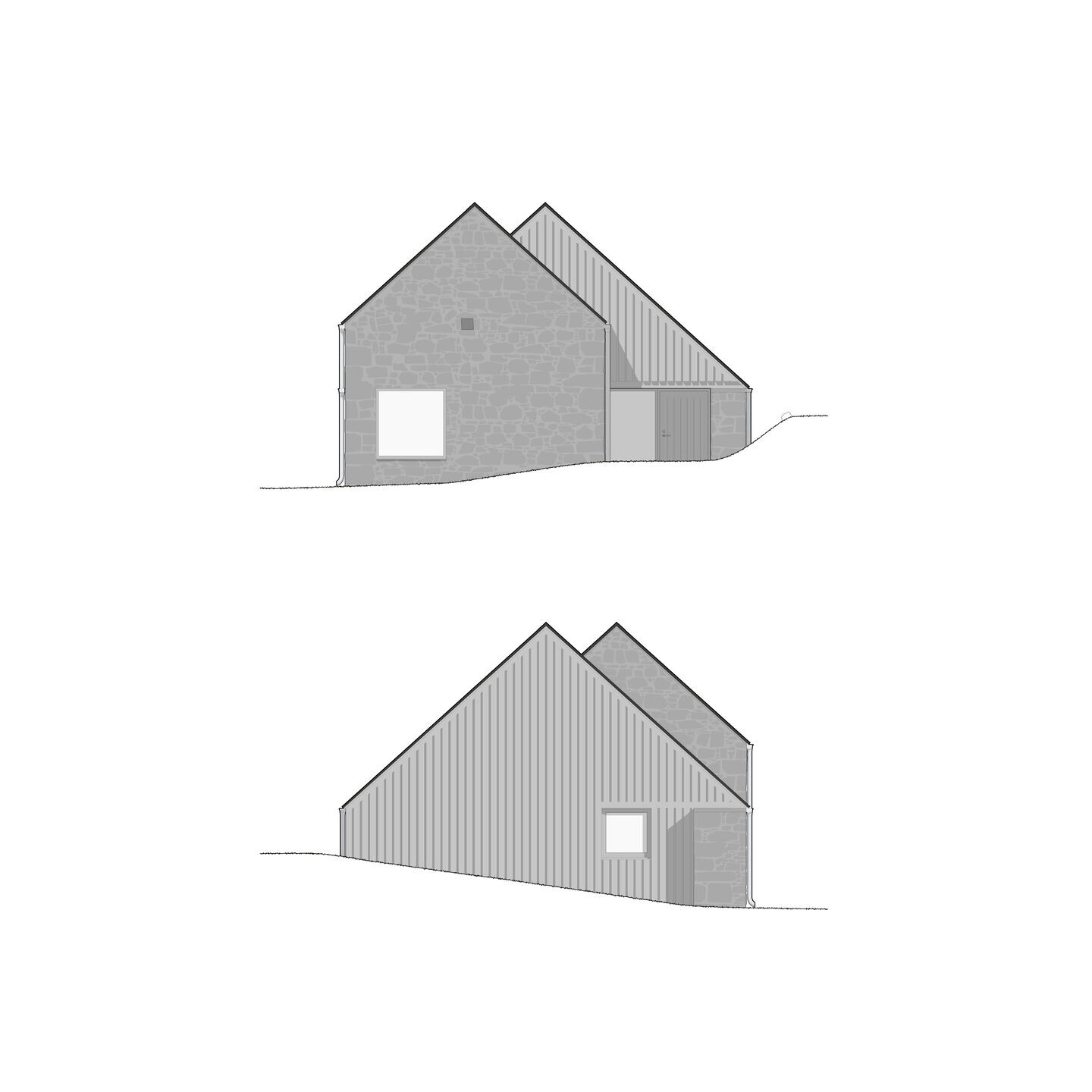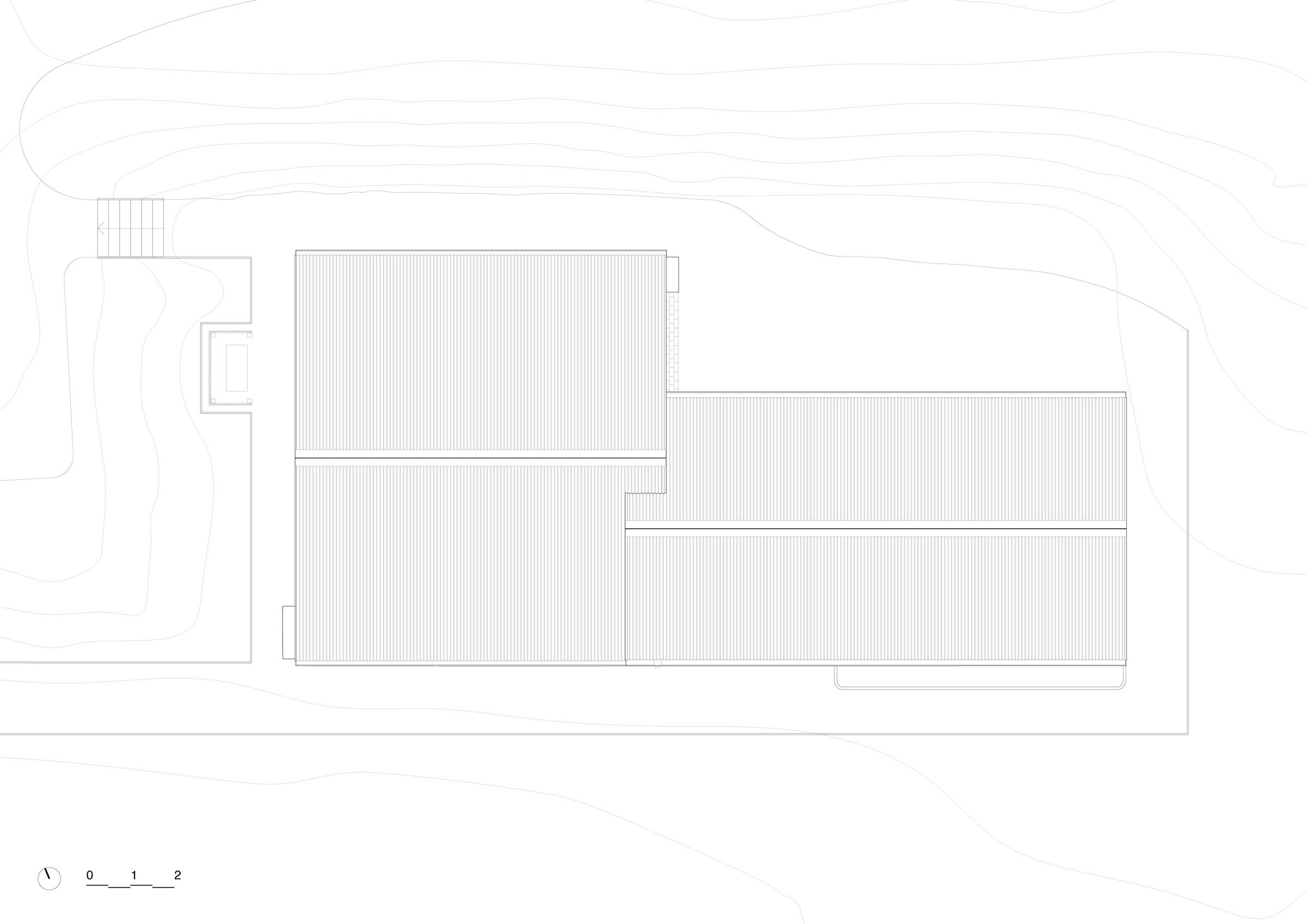A ruined basalt barn has been creatively repurposed as a dining hall and restaurant by London-based fardaa, providing a valued community resource for a coastal community.
Croft 3 marks the first completed project by fardaa and embodies the studio’s approach to place, economy of means, and social and environmental responsibility.
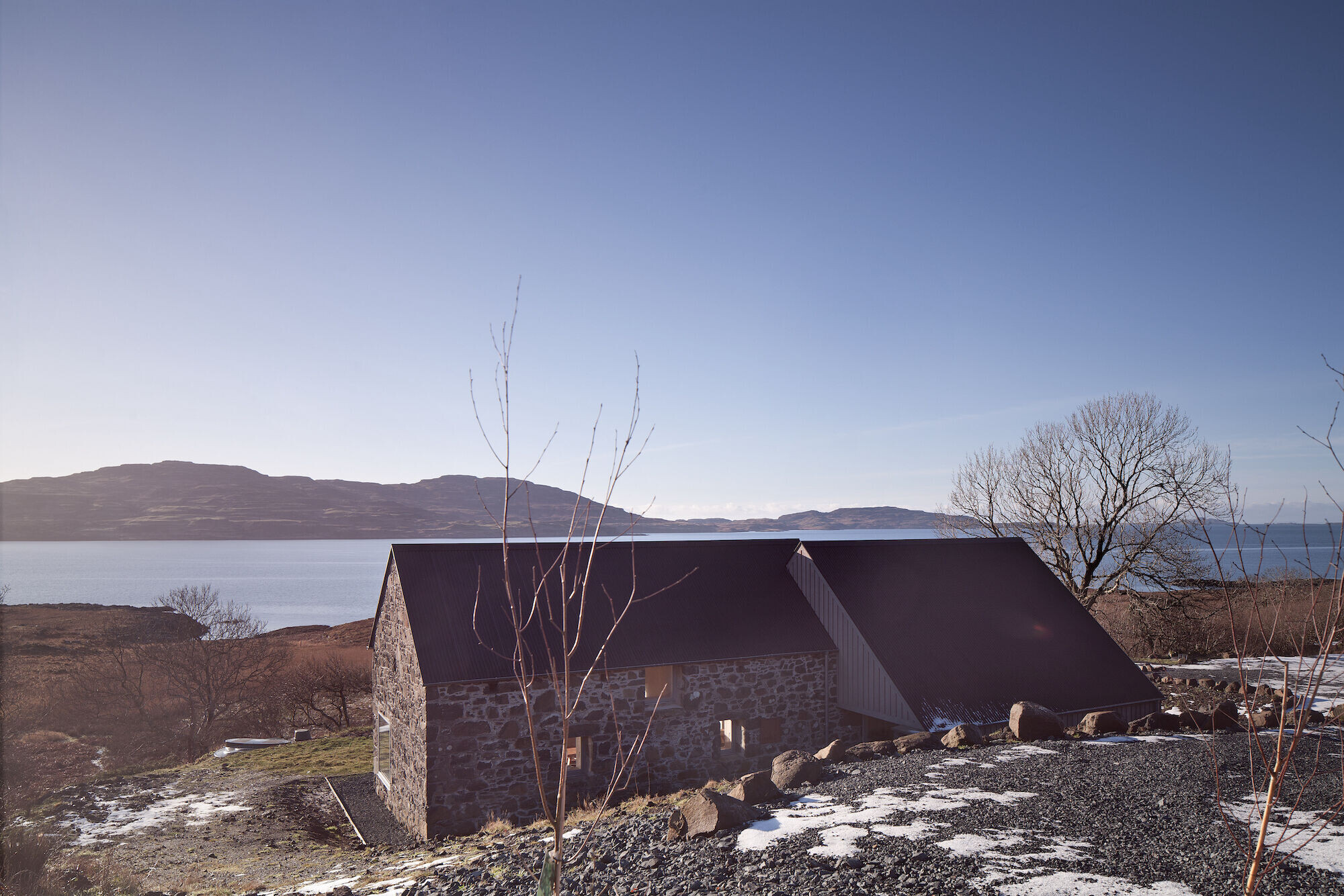
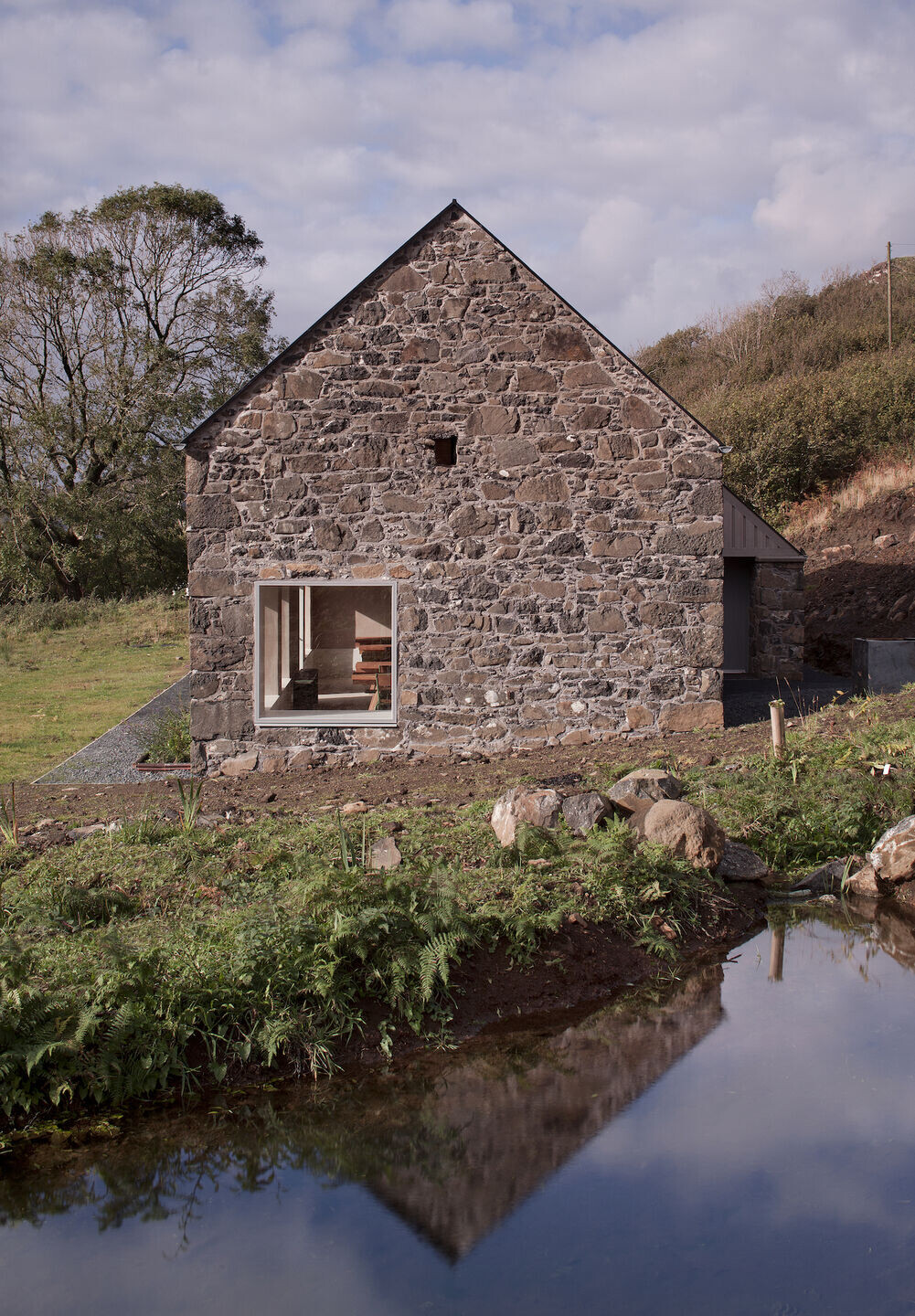
Croft 3 is located on a coastal site on the Isle of Mull, overlooking nearby island, Ulva across Loch Tuath bay. The remote Scottish isles are characterised by close-knit communities supported by tourism and small-scale farming known as Crofting. Client Jeanette Cutlack purchased a disused Croft on the island’s South in 2019 to expand her busy local restaurant, which previously operated out of a home kitchen. The restaurant sources all meat and fish from the island, and makes the island's only commercially available haggis. Jeanette has plans to bring the croft back into use to directly supply the restaurant with meat and vegetables.


Set low into the sloping plot, the development sees the adaptive reuse of a dilapidated stone barn into a dining hall, connected to a new timber-clad extension housing foyer, chef’s kitchen and visitor facilities. Croft 3 is defined by two offset pitched volumes that echo the twin hillscape of Ulva across the bay, designed so neither is subservient to the other. The contrasting gables - one of stone, one of timber - take their cues from the local vernacular and offer a strong profile regardless of the direction of approach.
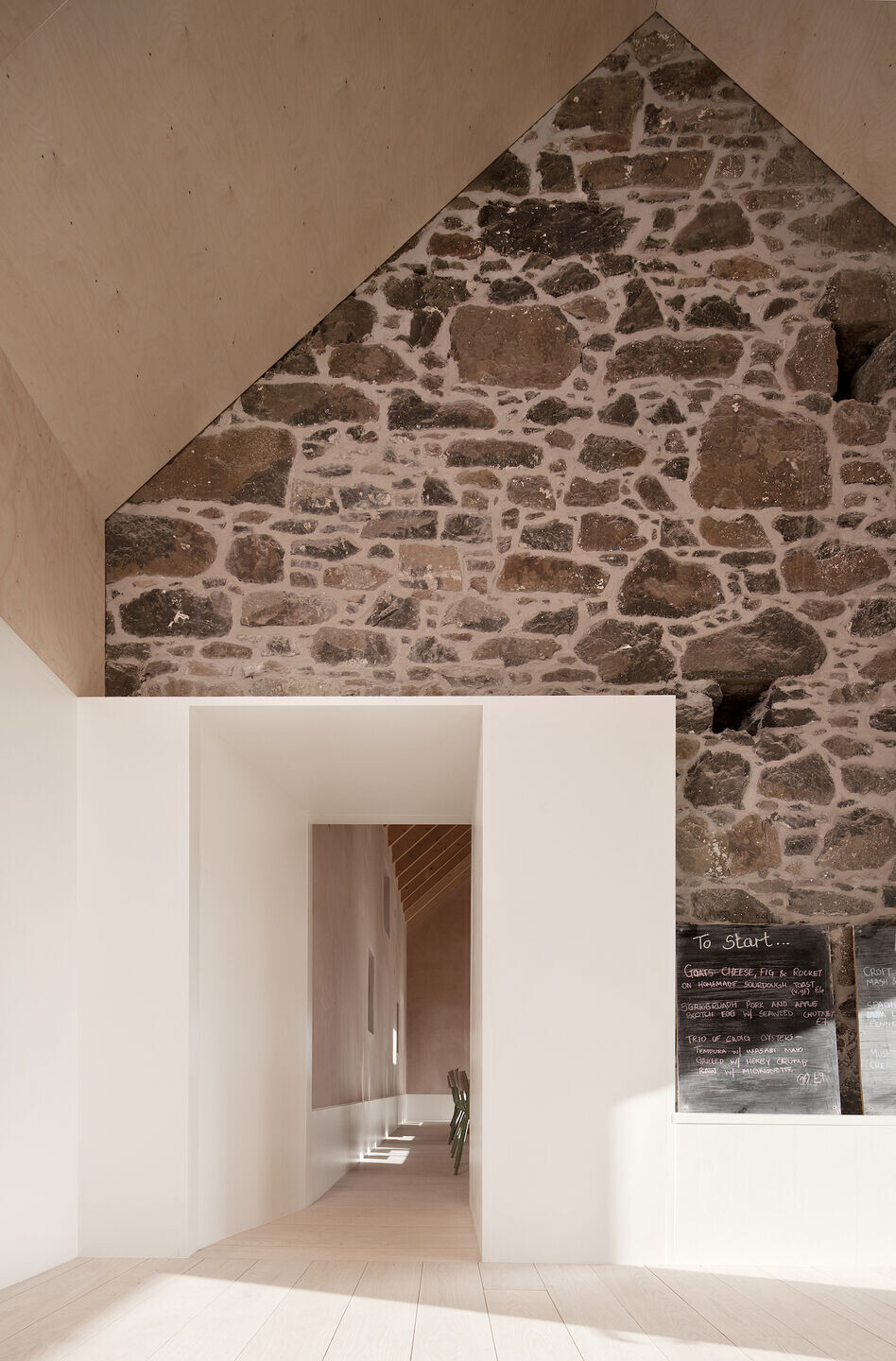

Visitors approach the restaurant from the road above and behind, the long black roofs of the building appearing lower than the sea and Ulva beyond. Descending to the entrance, the landscape becomes hidden from view as the building is accessed via a low, intimate foyer. From there one turns into a tall, light hallway, before turning again, through a deep compressed doorway and into a grand dining-room with spectacular views of the sea, bay and islands beyond. This sequence of approach and entry is designed to heighten the sense of space and connection to the landscape beyond by first disassociating visitors with the scale and grandeur of the setting.
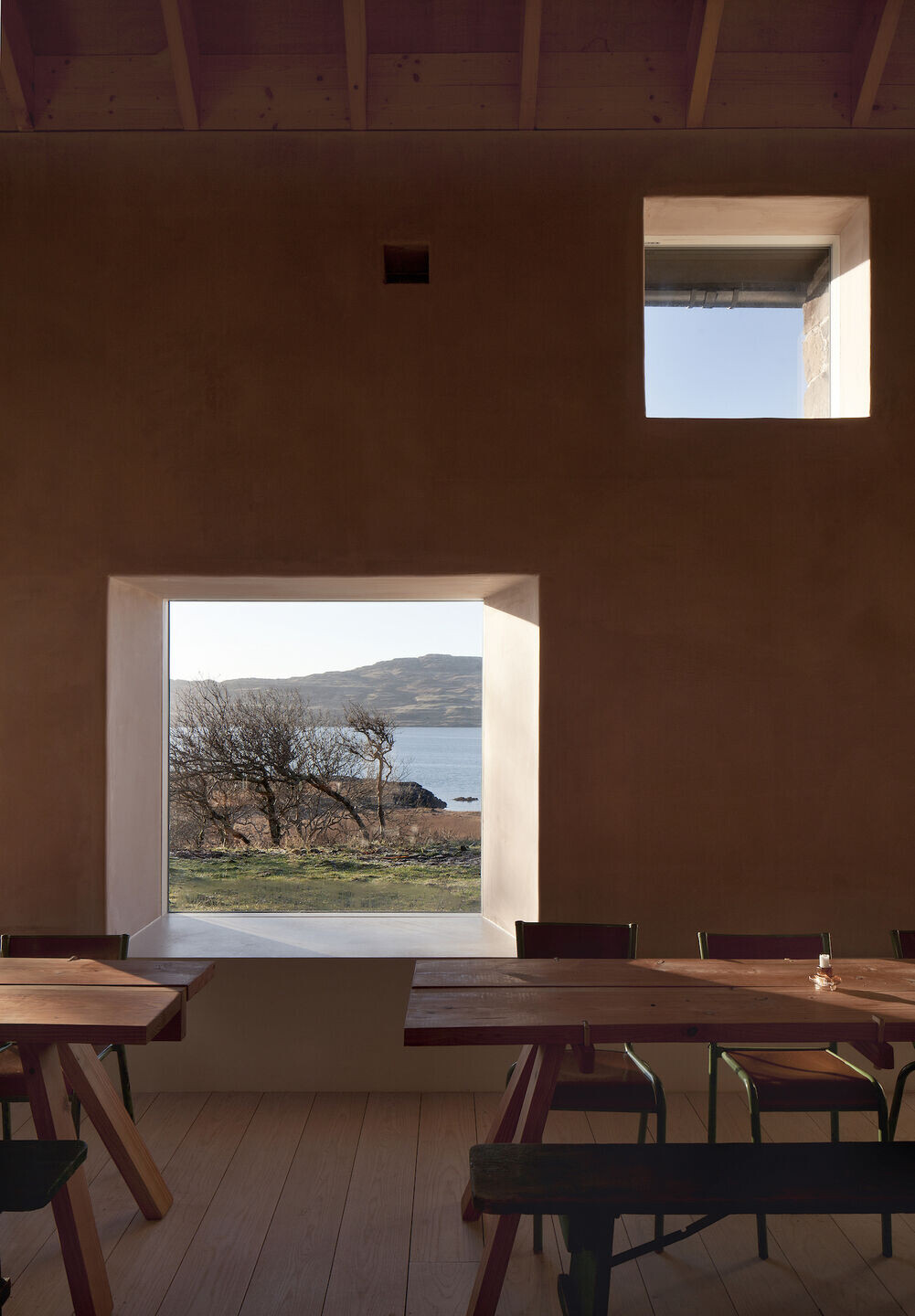

The existing structure has been restored using lime mortar and salvaged basalt from the original stone structure. Overhead, an exposed timber ceiling of pine rafters and plywood adds a gentle warmth to the tall, open space. Heavily insulated to reduce heat loss, the thick building envelope is punctuated by existing and new openings. Windows and doors are set deep in the wall for the original apertures, preserving the appearance of punched openings, whilst new windows are flush with the external face to trace the form of the original building.
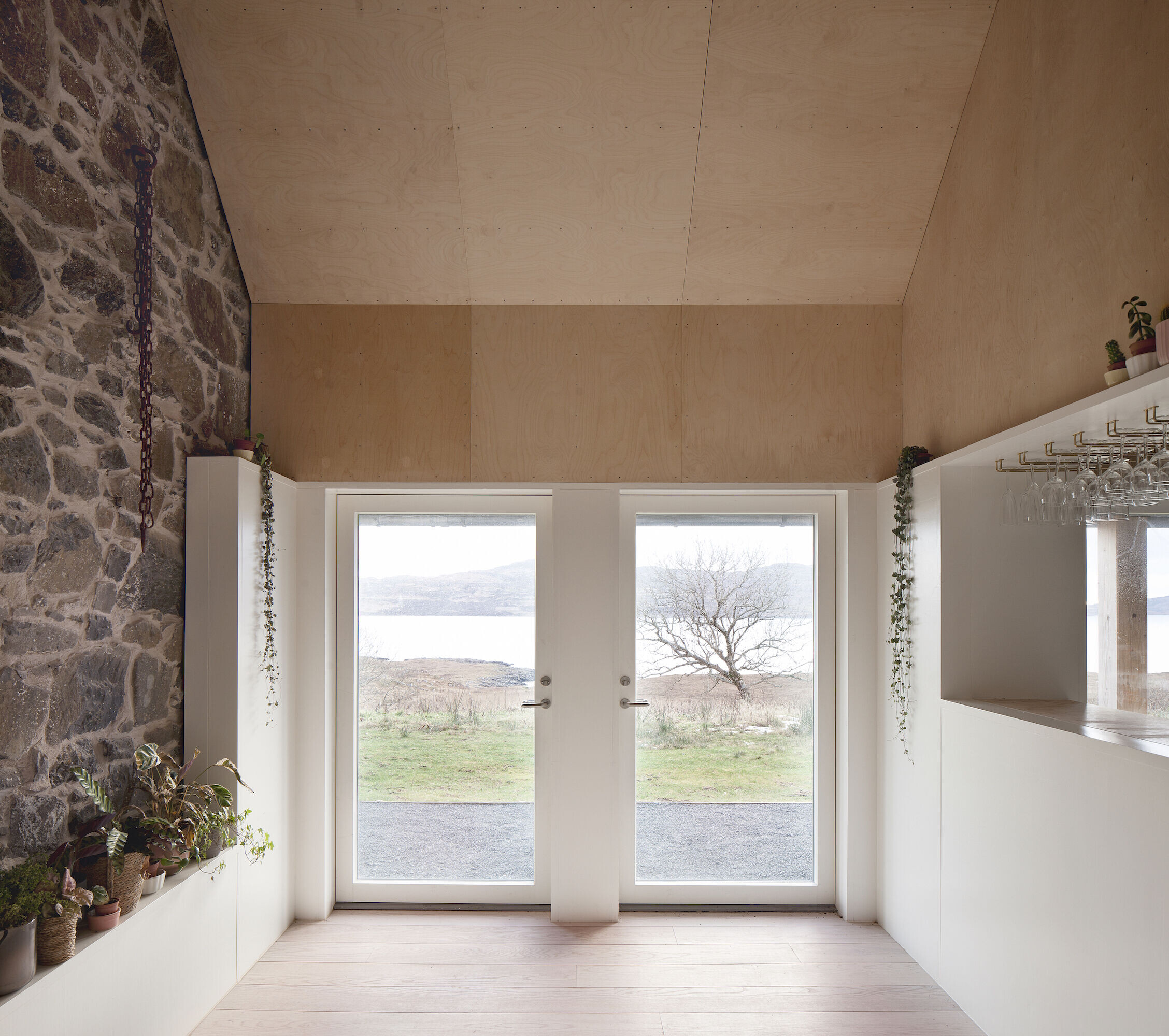
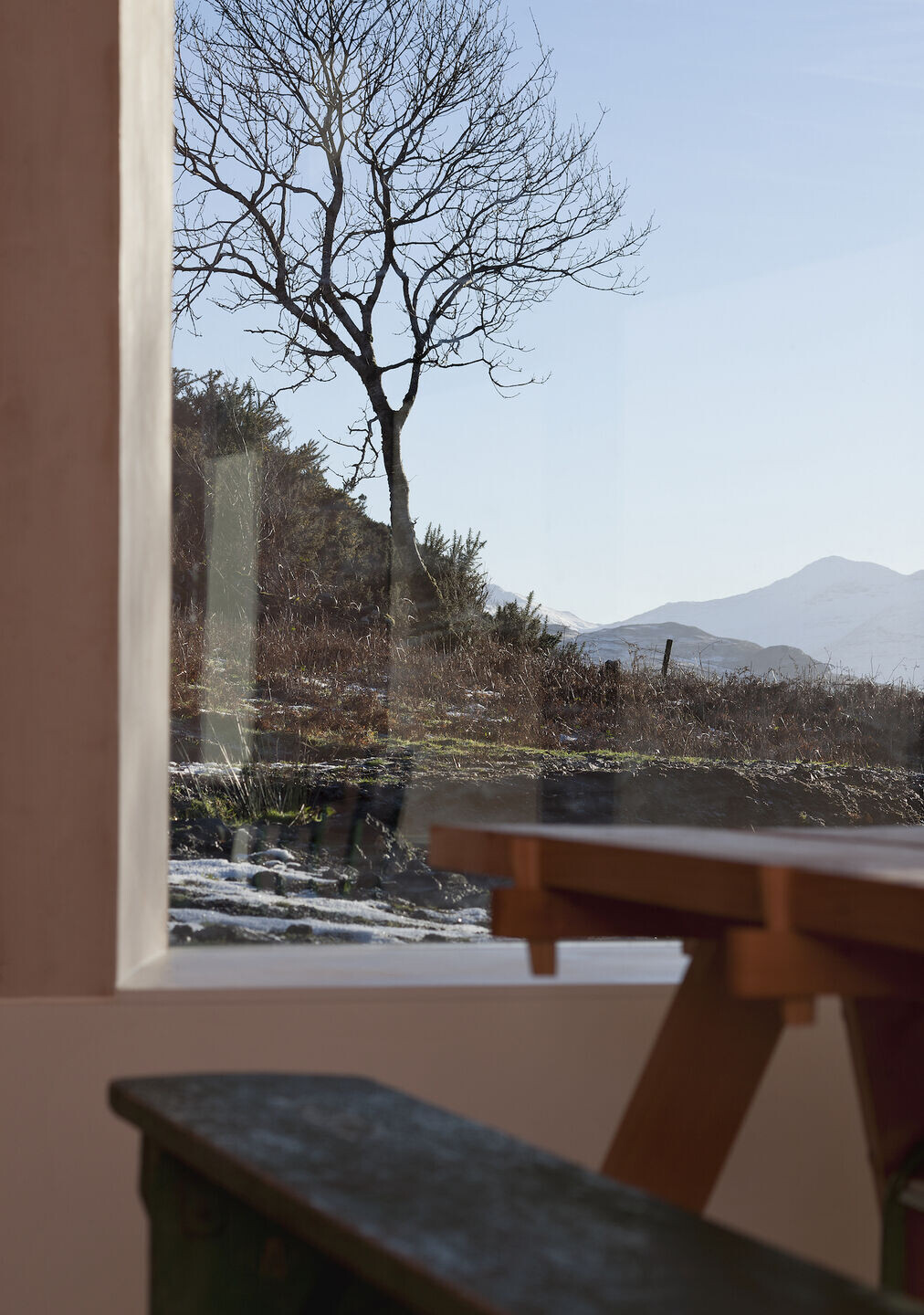
Croft 3’s interiors are defined by simple, raw materials. In the dining hall, American White Ash timber floors complement soft salmon tones of raw plaster walls, a low cost textural dining backdrop that catches light and changes throughout the day. Tall, white painted skirting and door surrounds contrast with these more varied tones and provide robust surfaces in high traffic areas. The dining room is furnished with reclaimed french cafe chairs and brewers' benches and long, communal dining tables made on the island from a single douglas fir.
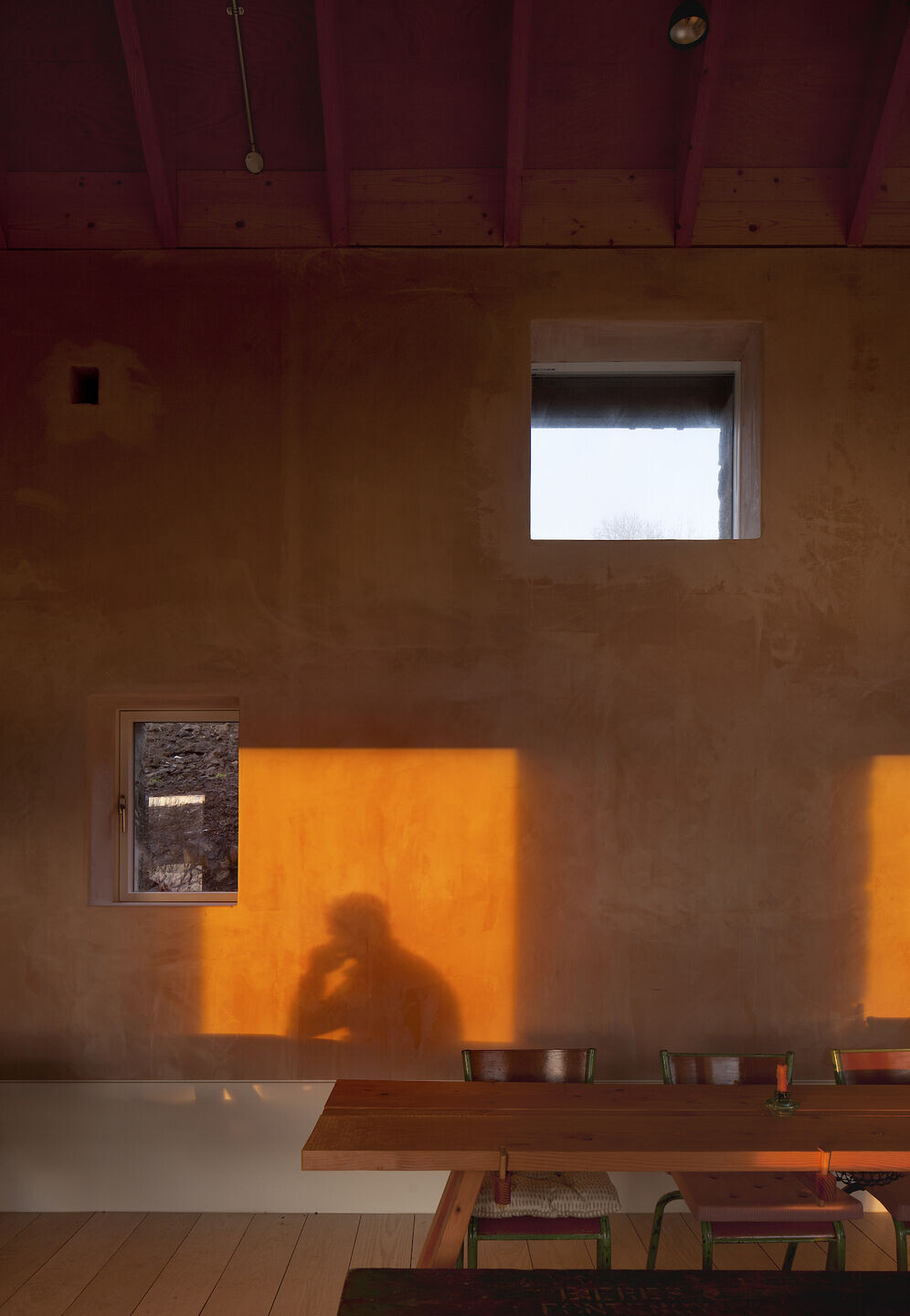
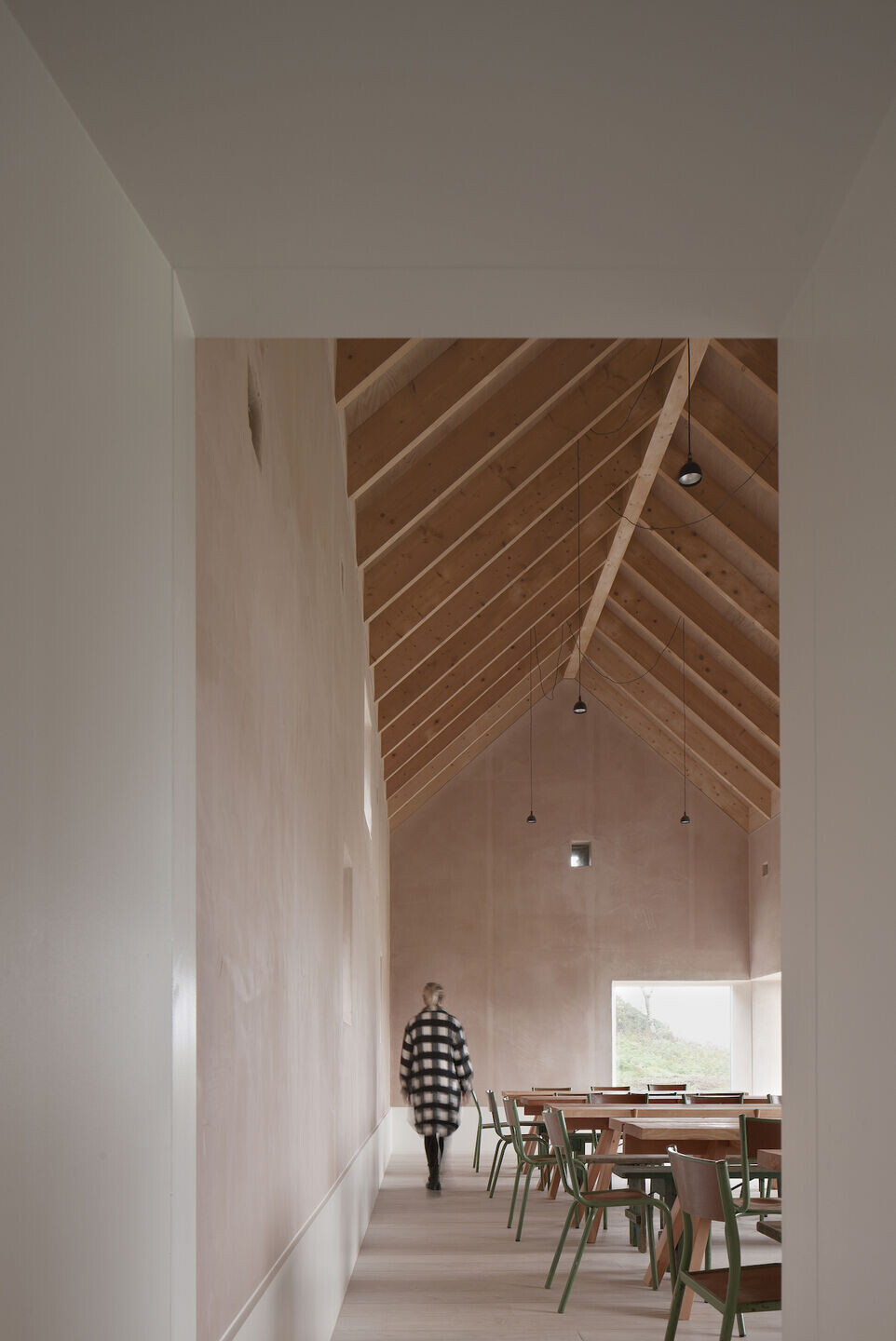
Two solid stone pylons at the south west and north east corners of the timber-clad extension act as anchors for the new kitchen and entrance, strengthening a datum relating to the existing stone doorway and further extending to new windows, doors and eaves.
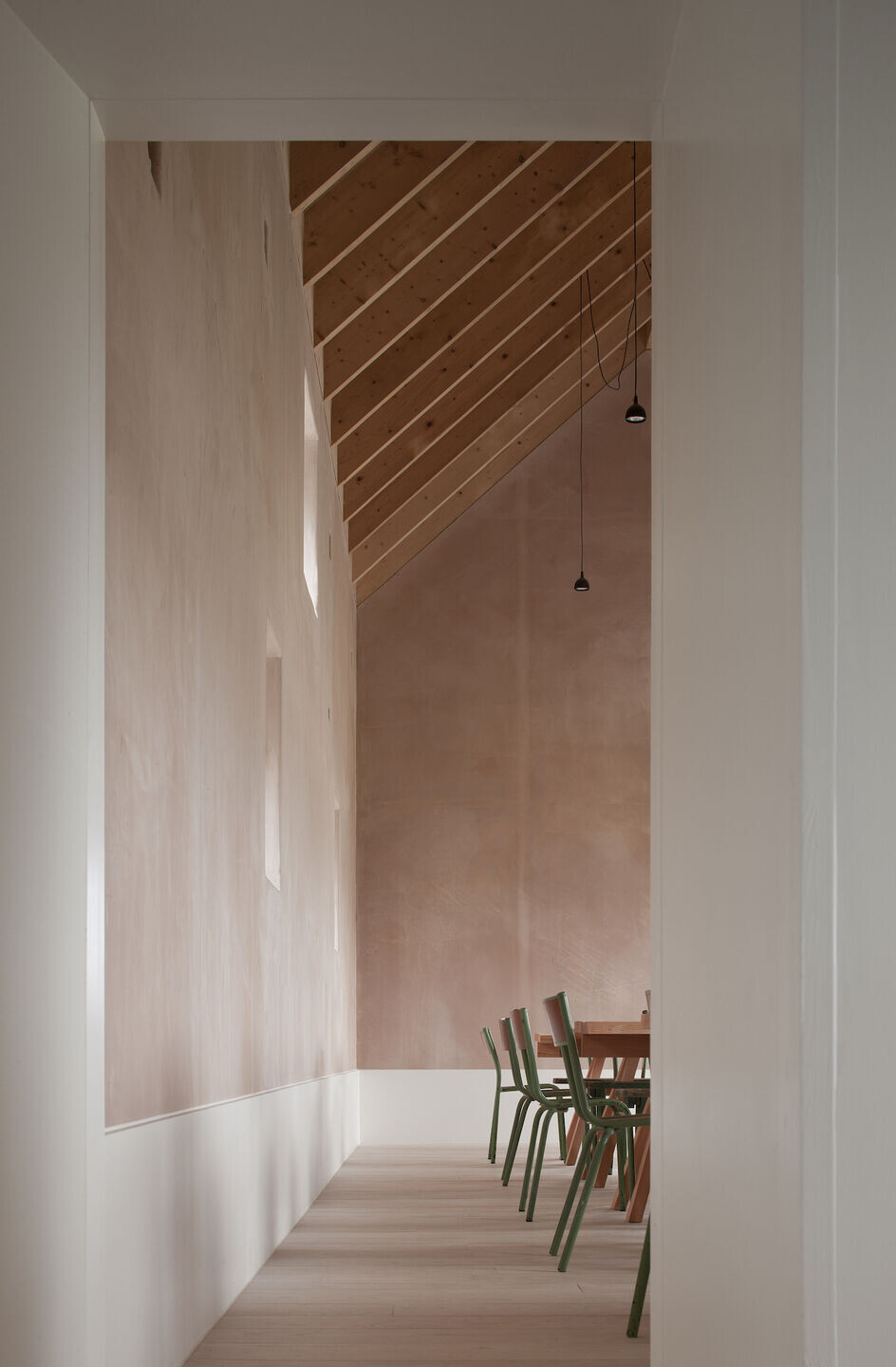

fardaa designed Croft 3 to enhance the grand setting, taking cues from the close-coupled massing of traditional island farmsteads, whilst opening up the interior to spectacular distant views. The dining hall was completed in October 2022, and highlights the new studio's capability to design contextual, sustainable architecture that values and enhances community and culture.
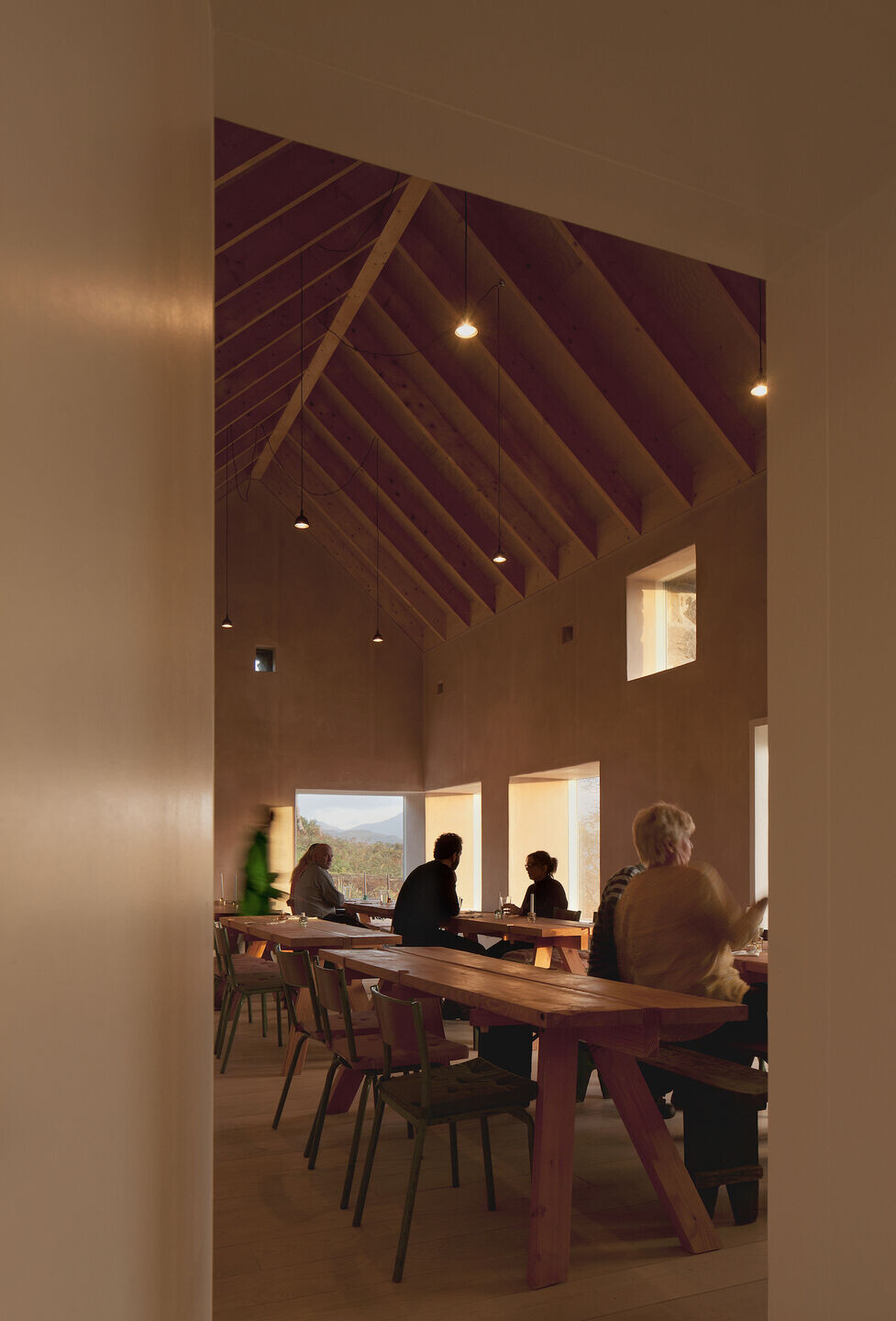

Edward Farleigh-Dastmalchi, Founding Director of fardaa says;
‘As a London-based practice, we relished the opportunity to broaden our reach and contribute a new cultural connector that serves locals and visitors, with an added benefit of generating revenue on the remote island. Working in a rugged coastal setting such as the Isle of Mull was an opportunity to put our passion for crafting community spaces into action in a new and beautiful context.’
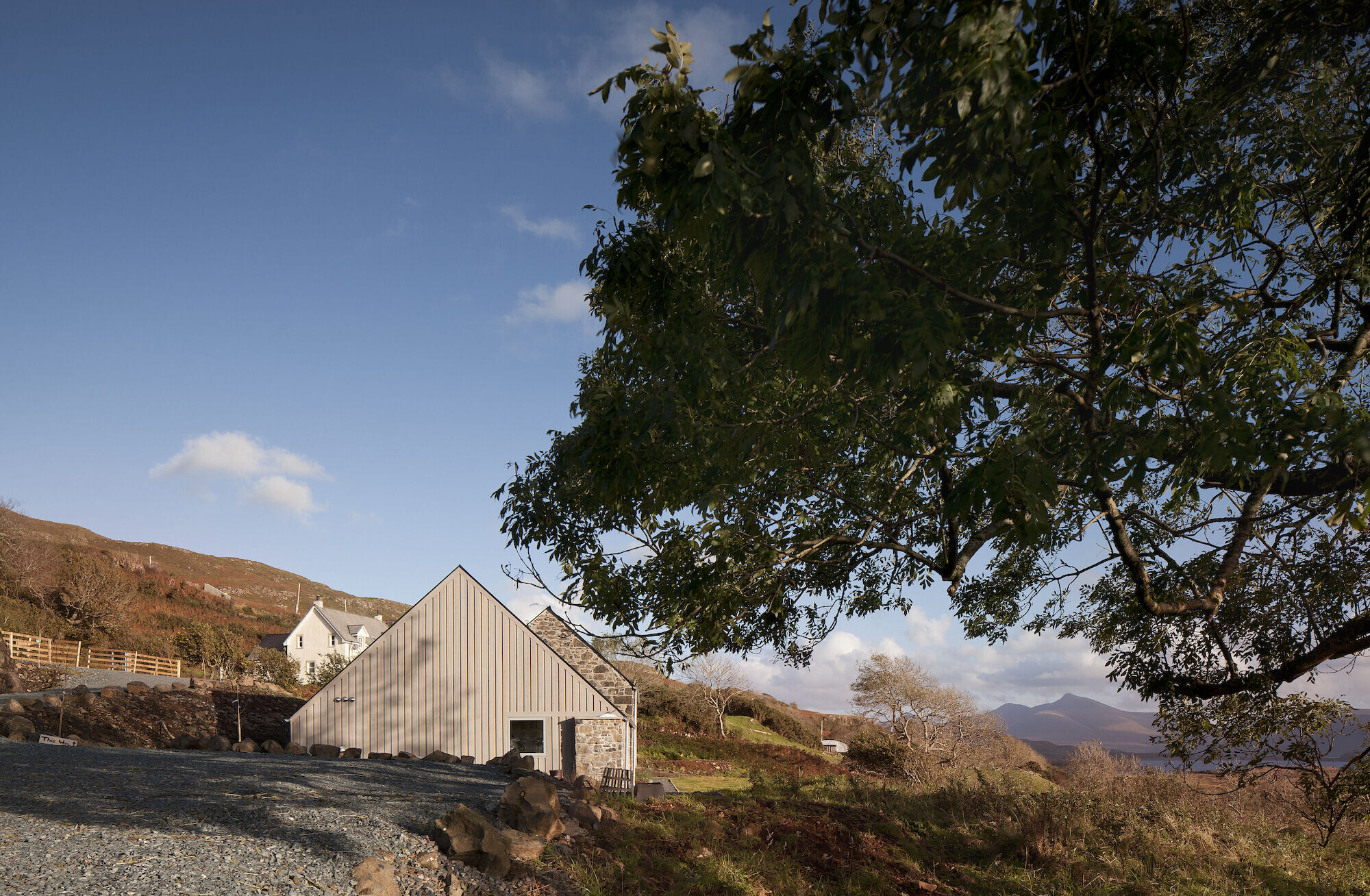

Jeanette Cutlack, Owner & operator of Croft 3 says;
‘Bringing the croft back into use is a dream come true. For ten years, I would walk past the barn and imagine sheep on the hillside and food growing next to the barn. Now that dream has become a reality and I get to work in the most gorgeous space. Ed and I have been friends since our teens. Once I bought the barn, it never occurred to me to ask anyone else to be the architect. This is a special project that would not have been possible without my parents who passed during the build. I am very proud to see Croft 3 reflect the sense of connectedness and community that allowed it to come to fruition."

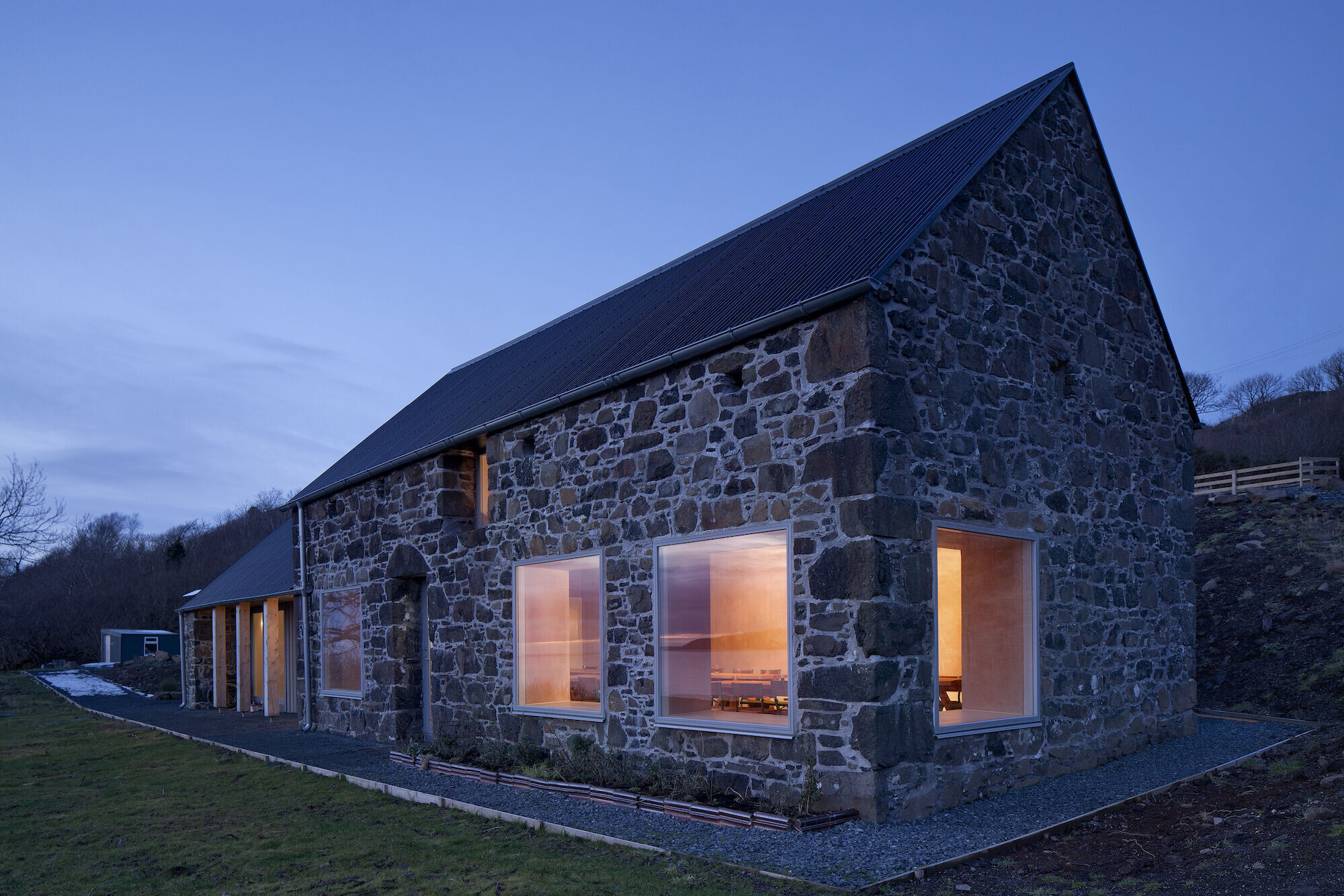
Team:
Architecture, Project Management & Interior Design: fardaa
Design Team: Edward Farleigh-Dastmalch, Donald Moir, Will Thorne, Jenny Wyness, Jon Barnard, Maya Patel
Client: Jeanette Cutlack, Croft 3
Structural Engineer: SF Structures
Approved Building Inspector: Argyll & Bute Council
Main contractor: Mull Joiners Ltd
Photographer: © David Barbour
