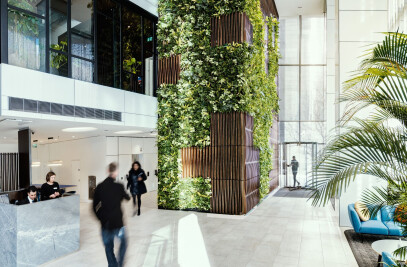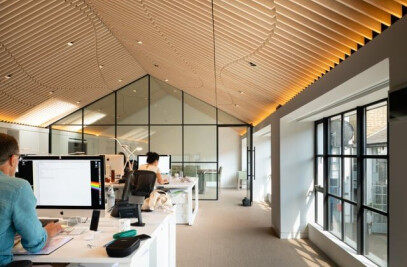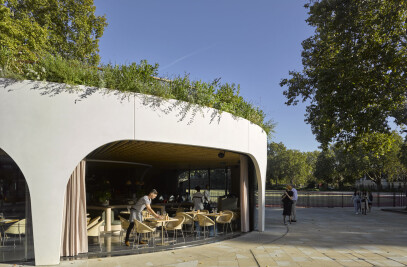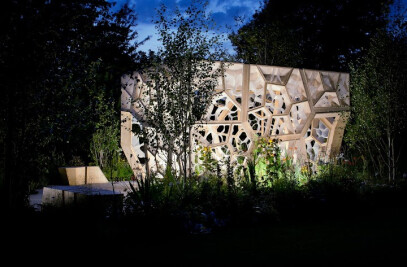The pavilion was the winning entry to an international design competition held by the Architectural Association school to celebrate the tenth anniversary of the Design Research Lab. The structure, located in Bedford Square in London, was an experimental design research project that was also open for use by the general public.
It’s visually striking presence invites inspection from a distance and more closely reveals the merging of many discrete flat concrete and steel elements into a single continuous curved form with a thickened ground that accommodates multiple different uses and modes of occupation. As users moved around the pavilion, its appearance varies from opaque to transparent, producing a complex moiré that filtered the views of the surrounding park and Georgian terraces. The 12m span structure encloses a meeting space while also providing a route through for passing pedestrians; blurring the distinction between inside and outside, shelter and stage.
The design and construction of the pavilion made radical use of digital modelling and fabrication techniques to manage over 850 uniquely shaped pieces and 3000 joints of varying angles. Over a period of 6 weeks 16 iterations of the design model were analysed before a working structural solution was found. In parallel to the digital modelling, numerous rapid prototypes, scale models and full scale physical mock-ups were built to develop the design of individual elements and test the tolerance and fit of entire assemblies. It was finally assembled by a dedicated team of DRL staff and students with assistance from Rieder.
![[C]space DRL10 Pavilion [C]space DRL10 Pavilion](https://archello.com/thumbs/images/2010/10/18/06-36.1506064073.1997.jpg?fit=crop&w=414&h=518)





































