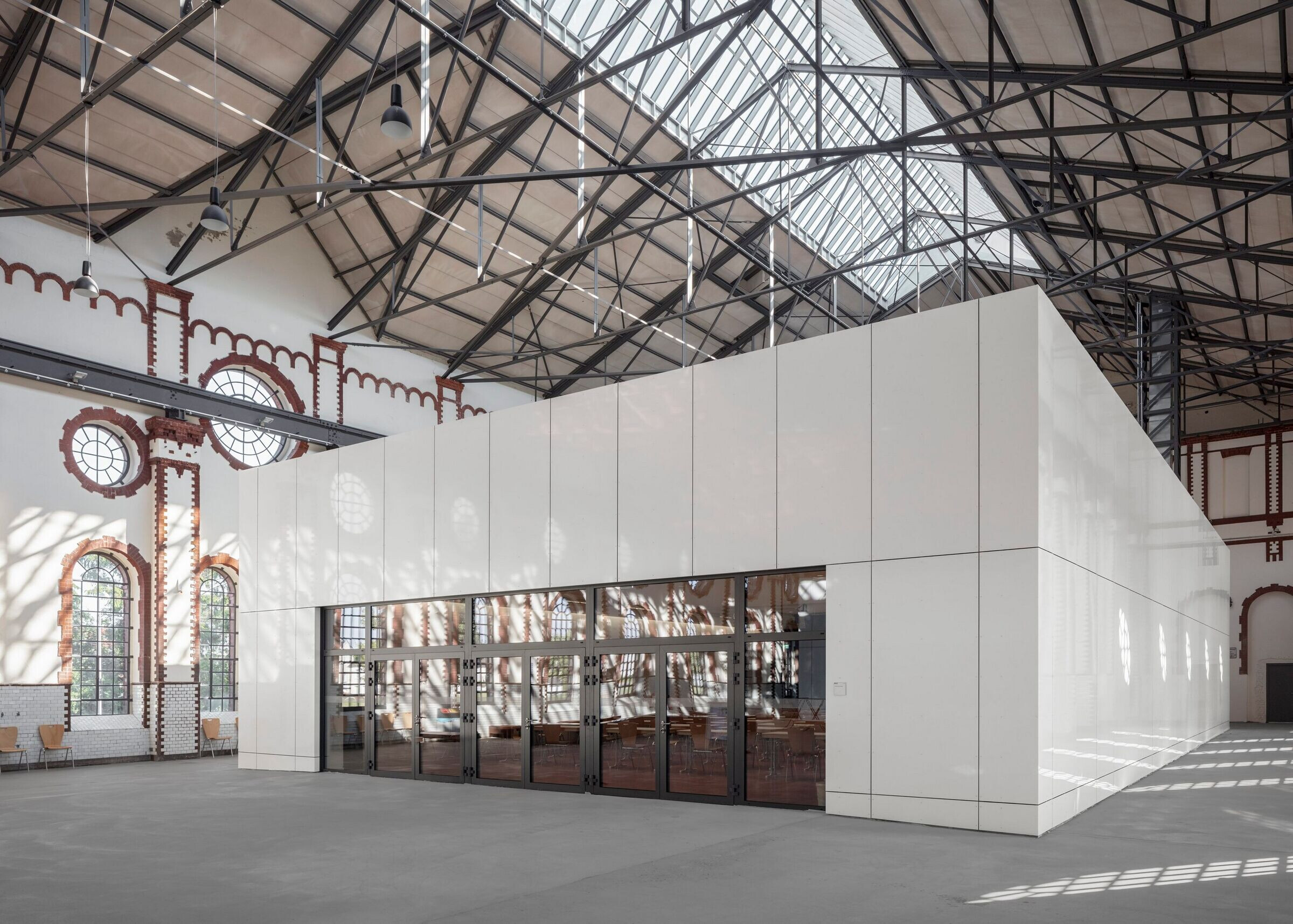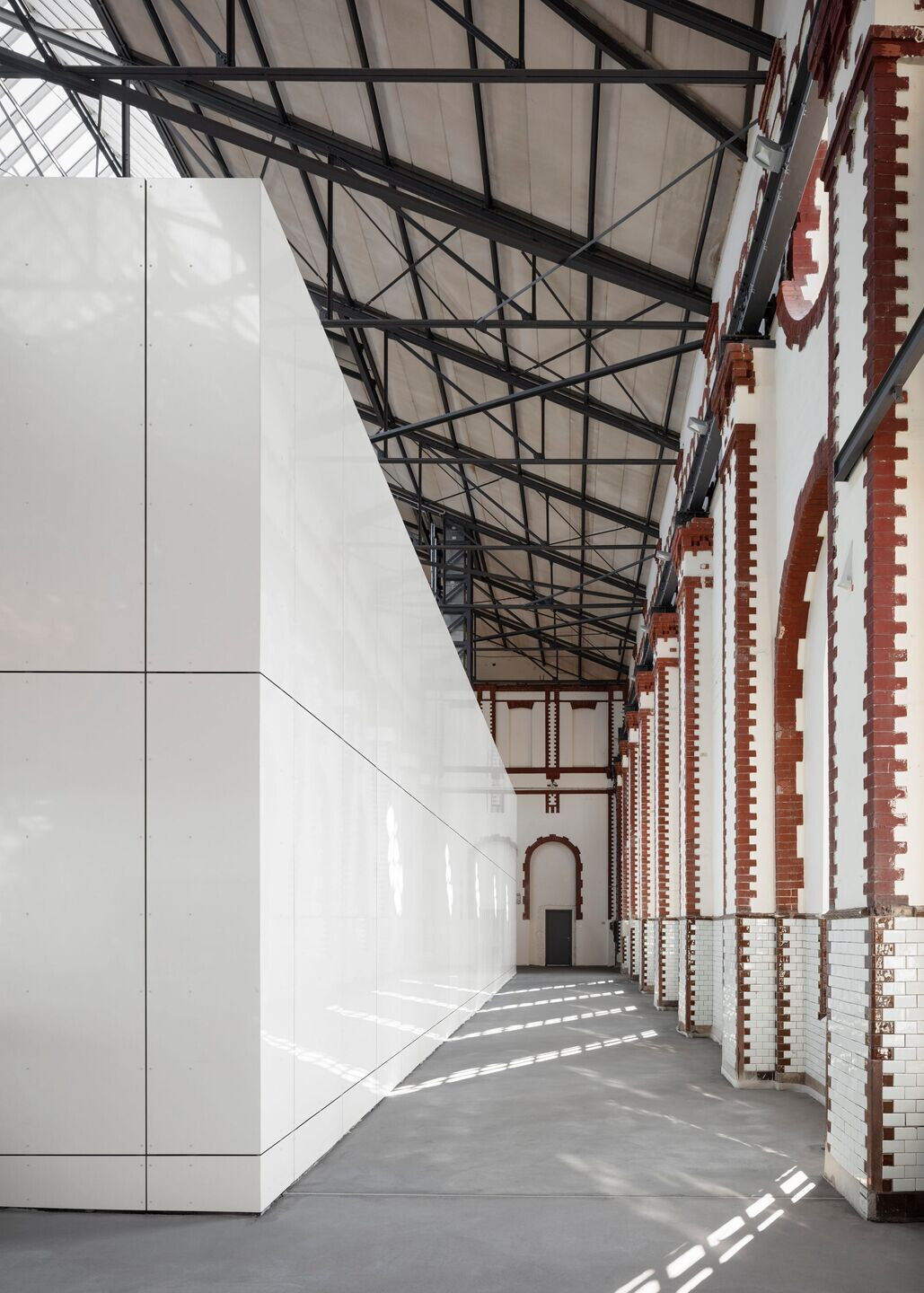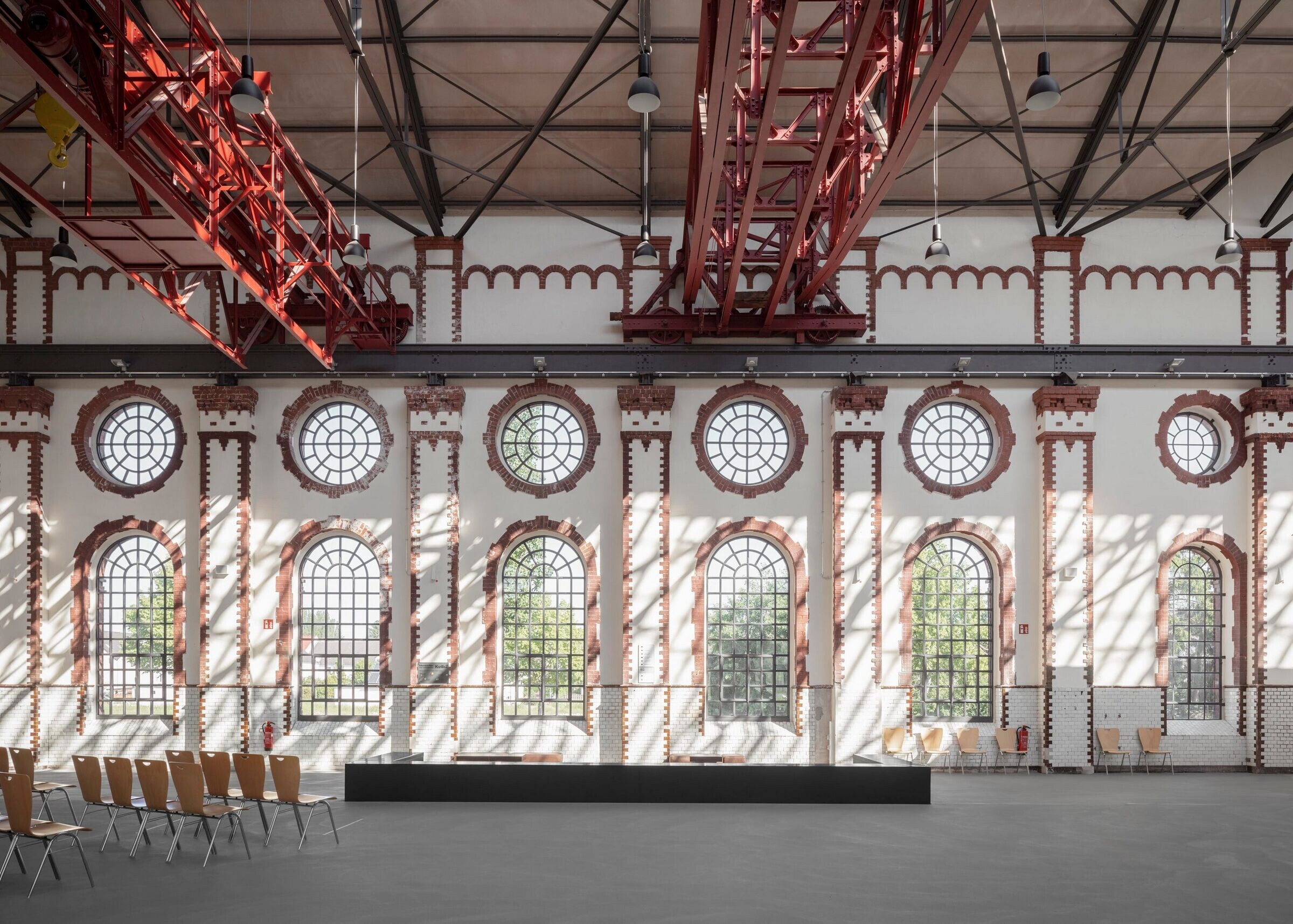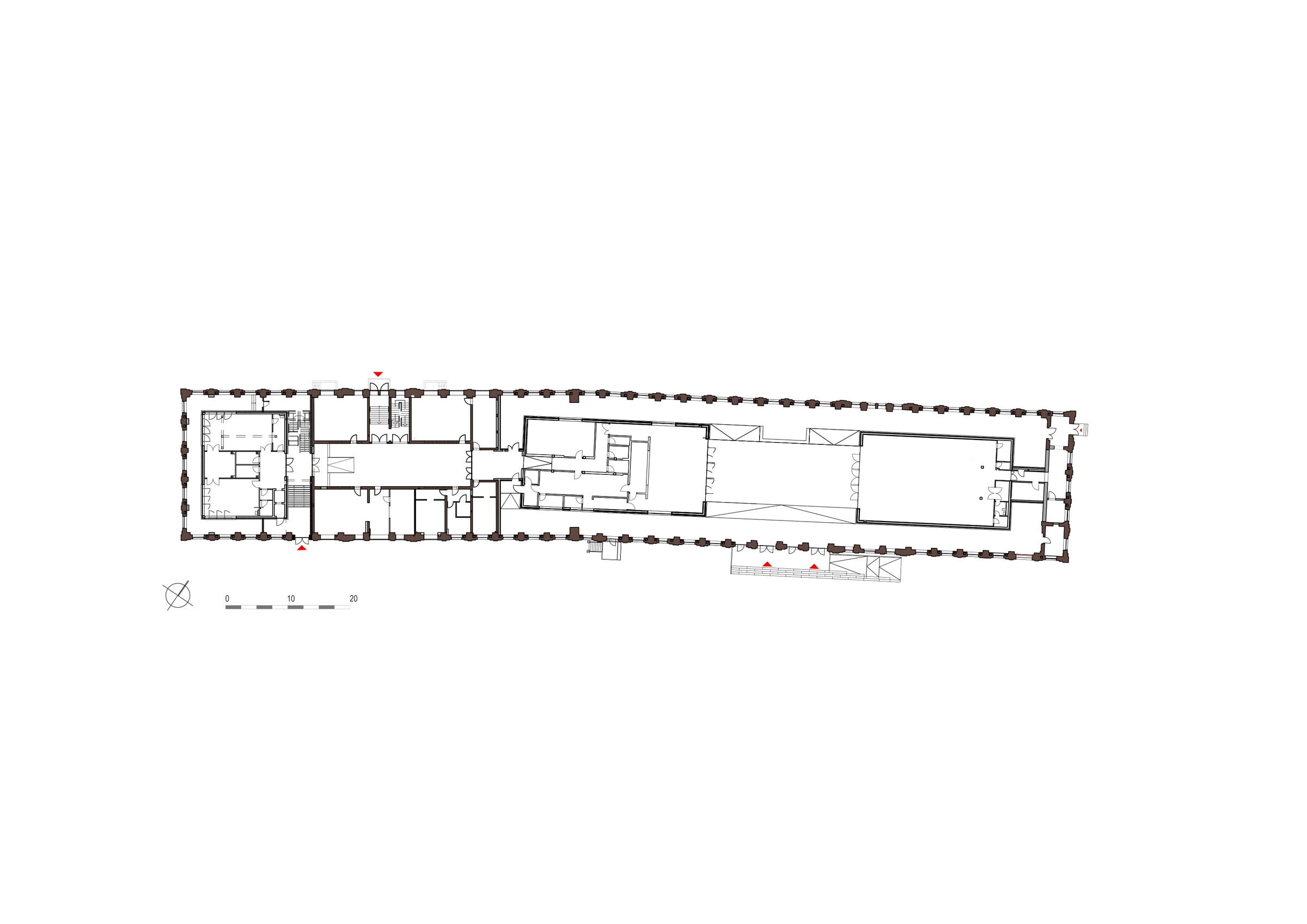In the listed central power station of the former Anna coal mine, the largest free-spanning industrial building in North Rhine-Westphalia, the architects von Gerkan, Marg and Partners (gmp) have completed a sustainable solution using the building-within-a-building principle: three cubes with independent climate control and services accommodate the communal functions of refectory, auditorium, and youth art school. The surrounding building functions as a climate buffer that does not require heating or cooling.

For many years, the Anna mine in Alsdorf was the largest coal mine in the Aachen district until it was finally closed in 1992. Two years later the Alsdorf Municipality issued an urban development plan for the re-use of the over 40-hectare coal mine site to form a city quarter. The new quarter is named after the Anna Park: a raised, green central open area around which the phased development of residential, commercial, and culture buildings will take place. The former tower of the main shaft, which is visible from afar, and the historic central power station of the Anna mine are reminders of the mining history.

The new Alsdorf Culture and Education Center (KuBiZ) borders the Anna Park to the north-west and includes the listed central power station. The first construction phase included a new school building that combines the grammar school and secondary school under one roof. To house the communal facilities, i.e. the refectory, the auditorium, and the youth art school, the central power station has been converted and refurbished as part of the second construction phase. The industrial building, which dates from 1902, is 145 meters long and over 20 meters high at the ridge. The internal space, which is completely free of columns, is covered by 33 triangular steel girders that support the double-pitch roof. The large building to the east—the former gas turbine building—is quite unique. Using the building-within-a-building principle, two cubes with independent climate control and services have been inserted into the large volume of the building to accommodate the refectory and the auditorium. The refectory has 75 seats inside; this can be increased to 100 seats by using the forecourt; the auditorium has been designed for 300 attendees. Between the single-story cubes, a platform runs as a shared outside area within the building that can be used for the refectory as an extension and for the auditorium as a foyer. The access points are arranged opposite each other; for events, the refectory and the auditorium can be combined across the common platform. In the western part of the long building, a third, two-story cube provides additional space for the youth art school in the former office tract.

The building-within-a-building solution has the advantage of making the air space between the new cubes and the envelope of the industrial building into a climate buffer that requires neither heating nor cooling. Furthermore, this principle made it possible to retain the listed brick facades unchanged. The basic refurbishment of the historic central power station meant that changes could be kept to a minimum: bricked-up window openings were restored and the existing windows refurbished. In contrast to the historic brickwork, the cubes on the inside are clad with highly polished compound aluminum panels in a white gold color. The back-ventilated, suspended facade panels are fitted with visible blind rivets, with the joints back-filled.

The ensemble of the existing and new buildings of the Johannes Rau Culture and Education Center forms a new cultural hub between Alsdorf’s inner city, the Anna Park, and the adjacent residential quarter.



































