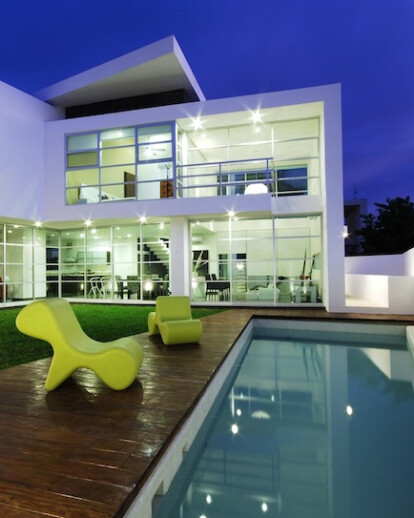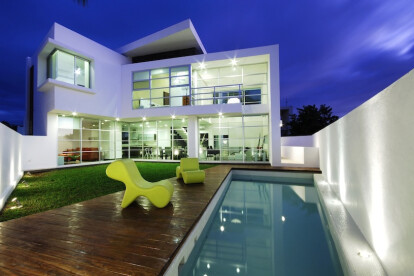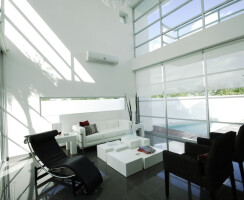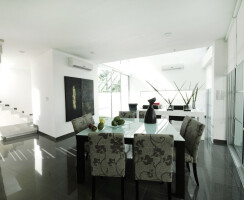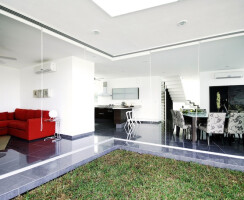Cumbres Doce is an investment Project located on a great boom-zone in downtown Cancun. It consists of five separate houses, surveillance booth and access control to the housing develoment. The biggest challenge of the project was the location of the houses on a long strip of land which has a very narrow front and an extended deep with neighbourings on its three sides. The solution was the construction of the main floor on the first level, and leaving services and wares at street level. By doing so the main floor extends itself all through the land width, making bridges above the roads inside the whole development. The floors location on the project are turned on so to look for the best orientation, assuring sunshine by the pool and garden area, and a natural crossed ventilation when opening the large windows. An important and distinctive feature of the project is that every house holds its own and private backyard - pool area….each house unit functions independently into the development. The modern - minimalistic style of the project attempts to make a statement by proposing a more contemporary approach to the way of living in the caribbean. The design concept is based on combining open spaces, double heights and large opening window panels integrating inside and outside areas to create a unique environment.

five minimalistic houses in a booming area in Cancun, Mexico
SOSTUDIO / Sergio Orduña Architects as ArchitectsProject Spotlight
Product Spotlight
News

Fernanda Canales designs tranquil “House for the Elderly” in Sonora, Mexico
Mexican architecture studio Fernanda Canales has designed a semi-open, circular community center for... More

Australia’s first solar-powered façade completed in Melbourne
Located in Melbourne, 550 Spencer is the first building in Australia to generate its own electricity... More

SPPARC completes restoration of former Victorian-era Army & Navy Cooperative Society warehouse
In the heart of Westminster, London, the London-based architectural studio SPPARC has restored and r... More

Green patination on Kyoto coffee stand is brought about using soy sauce and chemicals
Ryohei Tanaka of Japanese architectural firm G Architects Studio designed a bijou coffee stand in Ky... More

New building in Montreal by MU Architecture tells a tale of two facades
In Montreal, Quebec, Le Petit Laurent is a newly constructed residential and commercial building tha... More

RAMSA completes Georgetown University's McCourt School of Policy, featuring unique installations by Maya Lin
Located on Georgetown University's downtown Capital Campus, the McCourt School of Policy by Robert A... More

MVRDV-designed clubhouse in shipping container supports refugees through the power of sport
MVRDV has designed a modular and multi-functional sports club in a shipping container for Amsterdam-... More

Archello Awards 2025 expands with 'Unbuilt' project awards categories
Archello is excited to introduce a new set of twelve 'Unbuilt' project awards for the Archello Award... More
