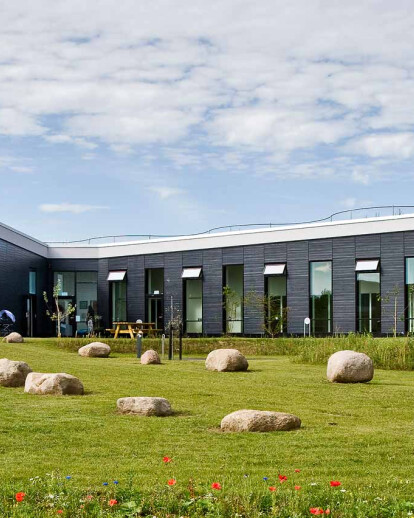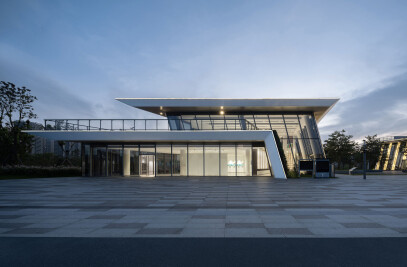Elverhøj is the name of the new day care centre in Holbæk situated in the residential area Bernts Have designed by Henning Larsen Architects.
The day care centre has room for 56 children aged 0-3 and 80 children aged 3-6. Situated on the highest point in Bernts Have, the building with its large green roof wedges into the hill while it opens up towards the landscape, the sun and playground to the south.
The simple, minimalistic building is made of glass and wood. It is shaped as a longitudinal section comprising the nursery in one wing, the children aged 3-6 in the other wing as well as a human resources department connecting the two age groups and wings. In the 'climate zone', a plant and herb bed for the children aged 3-6 and large flowerpots for the nursery have been planted.
The climate zone functions as a sun protection and as a supplement to the preheating and heating of the wings. It is an unheated supplementary area that follows the changing seasons in terms of heating making it possible for the children to play outside without wearing gloves.
Sustainability
The new day care centre is designed as an Integrated Energy Design (IED) project, which means that energy-efficient solutions have been incorporated into the design and construction of the centre from the beginning. The centre meets the Danish minimum requirements as regards energy consumption but due to its design, it contributes to reducing energy consumption. The building has a large green roof that cools down the building in the summer and contributes to insulating it in the winter.
The centre has tall glass windows that take the daylight far into the building even on days when the sun is low on the sky. All windows have double glazing with sun filters minimising heat radiation.
The walking areas of the centre form a climate zone that shields against direct sunlight and prevents overheating of the playrooms. At the same time, the walking areas are heated in the spring and autumn making it possible to use them as play areas. All the playrooms (as well as the offices etc.) feature heat recovery ventilation while the climate zones feature natural ventilation.
The day care centre takes up part of the green spaces of Bernts Have but also gives back something new due to its green roof.
Space and light
The objective behind the design of the new day care centre was to lay down the framework for inclusion and spaciousness for children of all ages and with different needs. This means that there should be room for each child just as each child should be part of the community.
The building is created with a variety of spatial and light features. The building has large, unifying common spaces and spaces with smaller rooms that can be divided to create a sense of intimacy. The climate zone provides length and perspective to the building just as it has small niches in the wall that the children can hide in if they want some privacy.
The high ceiling enables the daylight to come into the building and there are cosy niches with small, round children's lamps. The building cuts into the hill with a roof pitch of 3 %, which reflects in all rooms where you are a part of the interior space as well as the surrounding landscape where the proximity to the children's private homes might even be visible.
The large play area around the building is a natural playground divided by green hills. Fruit and scent trees contribute to creating shelter and, just as the herb garden and the interior greenhouses, they provide the children with the opportunity to learn about the life and nature of plants.

































