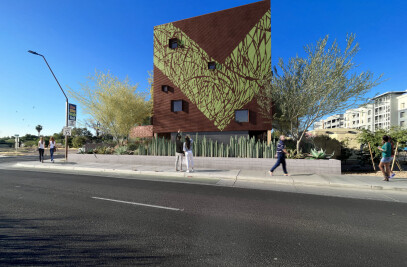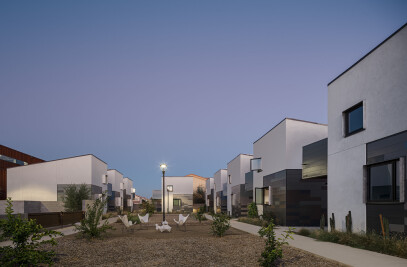The 2250 square foot Laboratory building is part of an on-going phased effort to create a state-of-the-art Center for Plant Science (CPS) at the Desert Botanical Garden in Phoenix Arizona. Master planning was completed in 2014, with this Desert Conservation Lab (DCL) as the latest completed structure completed in 2019.


The building contains three laboratories (Herbarium, Soil, and Seed) plus a workspace for volunteers connected to the seed lab. The overall CPS area is compact, so each of the buildings needs to operate under great efficiency. There is virtually no wasted or unused space in order to keep the building compact. Though small, the configuration of a north clerestory and line of interior clerestory glazing allows all major spaces to receive ample natural light while allowing the sloped ceiling to be visually continuous, thereby increasing the feel of the space.


An externalized foyer along the building’s south side provides shade and access to two restrooms with showers. The internal entry allows access to all three labs and the workspace. To connect the purpose of the spaces to the architecture, materials with exposed natural fibers were utilized where possible, such as Douglas Fir doors and frames and cabinets, natural coconut fiber floor mats, and Tectum acoustic panels.


The roof slope allows for future solar panels and collects water for surrounding desert landscaping while bringing gentle north light deep into the interior.


The building is built to Passive House standards, with double-wall framing filled with cellulose insulation and eighteen inches of roof insulation, both over double code minimums for R-value. The cladding is fully vented to remove heat build-up and moisture, with the material 100% recyclable and requiring no maintenance.


Team:
coLAB studio, llc - Lead Architect
180 Degrees Inc - General Contractor + Design Partner
BDA Engineering - Structural Engineering
Associated Mechanical Engineers - Mechanical + Plumbing Engineering
vali - Sustainability + Building Science Consulting
Woodward Engineering - Electrical Engineering
Austin Trautman - Photorgapher
























































