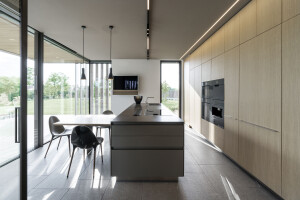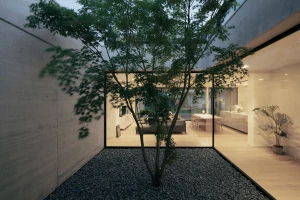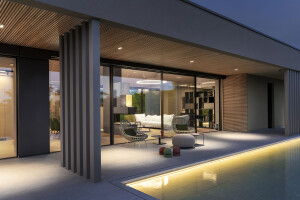The project was carried out close to a historic centre, in a landscape protected by the presence of a sixteenth-century building and its proximity to the historic parks of important villas.


Archilab Studio has intervened on a consolidated landscape system through the recovery and valorisation of the historical architectural heritage present in the area. The planning by the architects was followed step by step by the Superintendence, and represented a complex challenge in comparison with a highly protected context.


Throughout the project, both externally and internally, Archilab Studio tried to find a balance of transparencies, through large windows, and volumes capable of enhancing the context in which the building is located.


The essential shapes given to the house are enriched by the materials that cover the casing, and which contribute through materiality and colours, to fit harmoniously into the surrounding landscape. The ground floor is characterized by the presence of large continuous windows from the Xtravision collection which enclose the living area giving absolute transparency, alternating with warm-coloured masonry partitions.


The upper floor consists of a simple "suspended" volume covered in dark brown seamed aluminum to integrate with the colors of the surrounding landscape. The hanging gardens created on the terraces and on the garden roof, and the traditional tile roofing, further contribute to harmoniously inserting the house into the context.


The recovery of the building previously used as a greenhouse, to protect the citrus cultivation in the winter months, which was part of the ancient compendium, led to the completion and valorisation of the intervention. The restored artefact is located close to the perimeter fence of the lot and embellished with crowning elements and small stone statues. Made of brick, for the choice of windows Archilab Studio opted for the Crystal collection, with shutters that give a rustic feel to this annex.



Project: Archilab Studio
Architects: Luca Sacchetto – Valentina Vedovato
Interior design: Arch. Giuseppe Cangialosi
















































