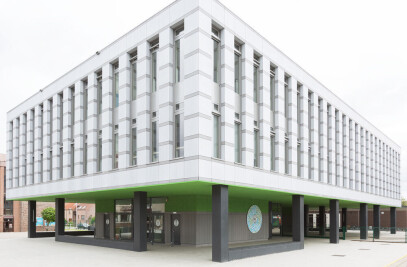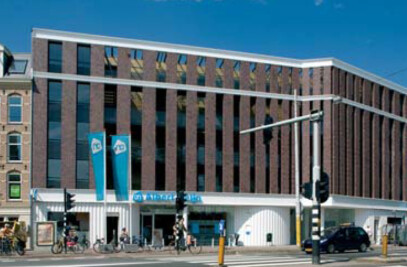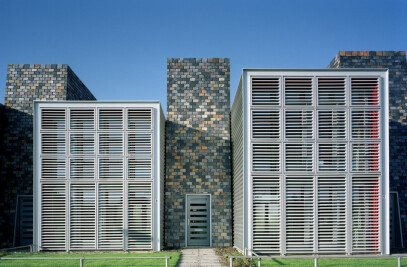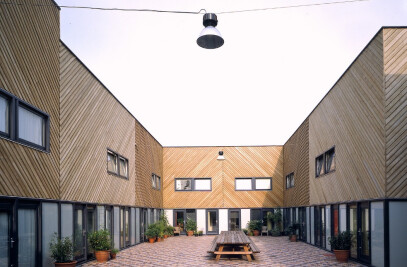De Zeester (‘The Starfish’) is an extension to the residential care centre for persons with a mental handicap on the Willem van der Bergh Site in Noordwijk. The building provides a range of daytime activities for the centre’s residents. We designed a compact, directionless, self-contained building with flexible use potential. The flexibility results from the robust column structure with a 7.2 m grid. The generic spaces can be merged and may be configured for use in various ways. The outdoor spaces and facility areas can provide for overflow or for alternate uses (e.g. additional group spaces). The outdoor spaces are contained within the overall envelope, making it unnecessary to fence them or the building in and thus avoiding an all too institutional appearance. At the same time, the building opens up visually to its environment: the surrounding landscape is effectively drawn in under the overhangs. The building’s compactness is intended to enhance the sense of shelter and intimacy of scale. The central circulation space is minimal (in the care sector every square metre counts). A double-height collective space with a skylight forms the striking centre of the building. Long, continuous corridors are avoided. On the first floor, a restaurant links to the central hall with which it shares a panoramic view of the surrounding country. The group spaces on the first floor have adjoining terraces in the form of enclosed patios. These are protected by a tall parapet, for the clients with the greatest disabilities cannot be allowed to leave the building. But there are porthole windows through which the users may enjoy contact with the outside world. There are only two types of window opening in the building; the double doors which open outwards into the outdoor spaces, and the pattern of ceramic porthole windows which are spread uniformly over the whole facade. An interesting detail is that the ceramic ‘rosettes’ that frame the portholes are hand-made by mentally handicapped workers. The 275 rosettes all show slight differences in colour and shape.
Project Spotlight
Product Spotlight
News

Fernanda Canales designs tranquil “House for the Elderly” in Sonora, Mexico
Mexican architecture studio Fernanda Canales has designed a semi-open, circular community center for... More

Australia’s first solar-powered façade completed in Melbourne
Located in Melbourne, 550 Spencer is the first building in Australia to generate its own electricity... More

SPPARC completes restoration of former Victorian-era Army & Navy Cooperative Society warehouse
In the heart of Westminster, London, the London-based architectural studio SPPARC has restored and r... More

Green patination on Kyoto coffee stand is brought about using soy sauce and chemicals
Ryohei Tanaka of Japanese architectural firm G Architects Studio designed a bijou coffee stand in Ky... More

New building in Montreal by MU Architecture tells a tale of two facades
In Montreal, Quebec, Le Petit Laurent is a newly constructed residential and commercial building tha... More

RAMSA completes Georgetown University's McCourt School of Policy, featuring unique installations by Maya Lin
Located on Georgetown University's downtown Capital Campus, the McCourt School of Policy by Robert A... More

MVRDV-designed clubhouse in shipping container supports refugees through the power of sport
MVRDV has designed a modular and multi-functional sports club in a shipping container for Amsterdam-... More

Archello Awards 2025 expands with 'Unbuilt' project awards categories
Archello is excited to introduce a new set of twelve 'Unbuilt' project awards for the Archello Award... More

























