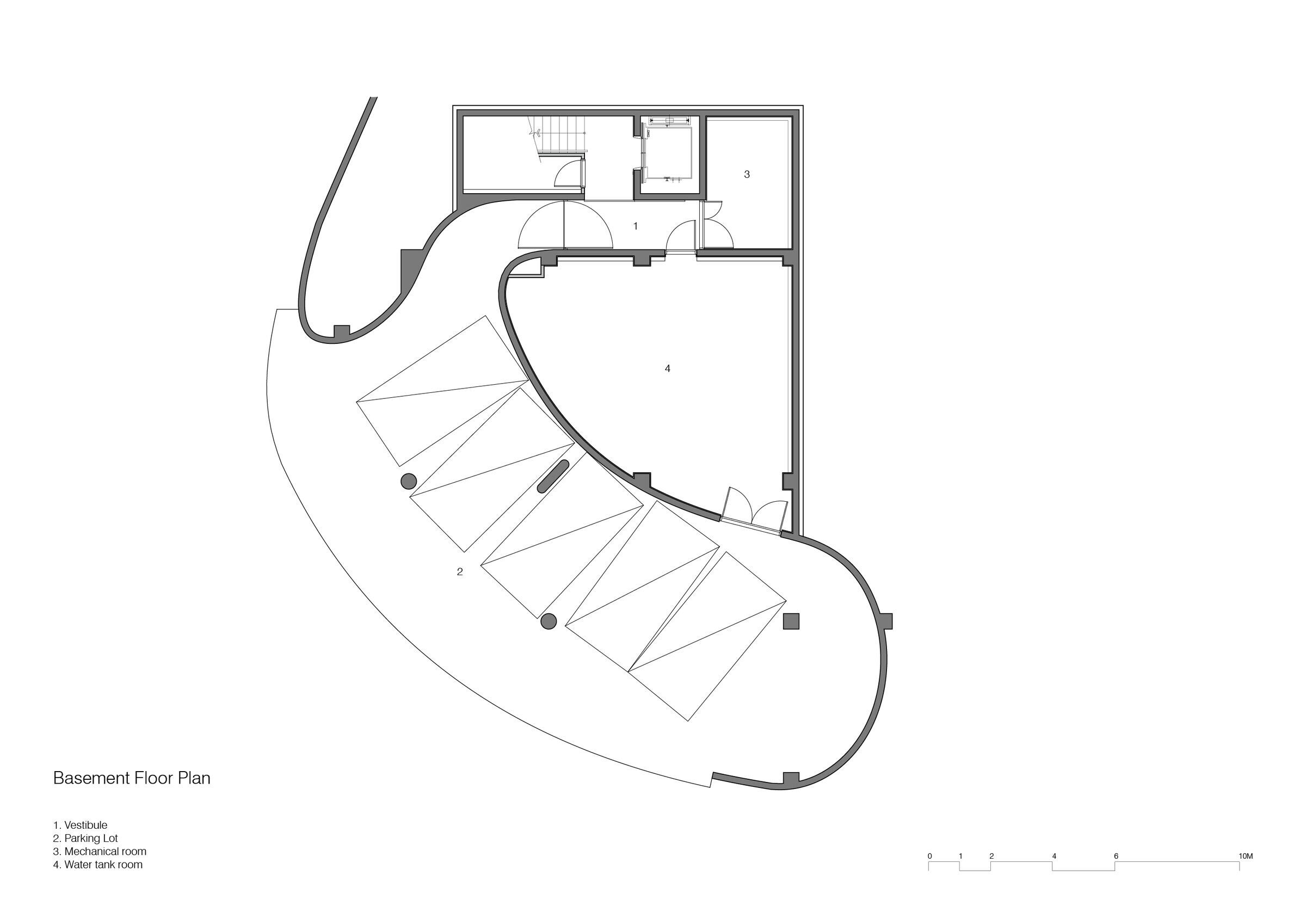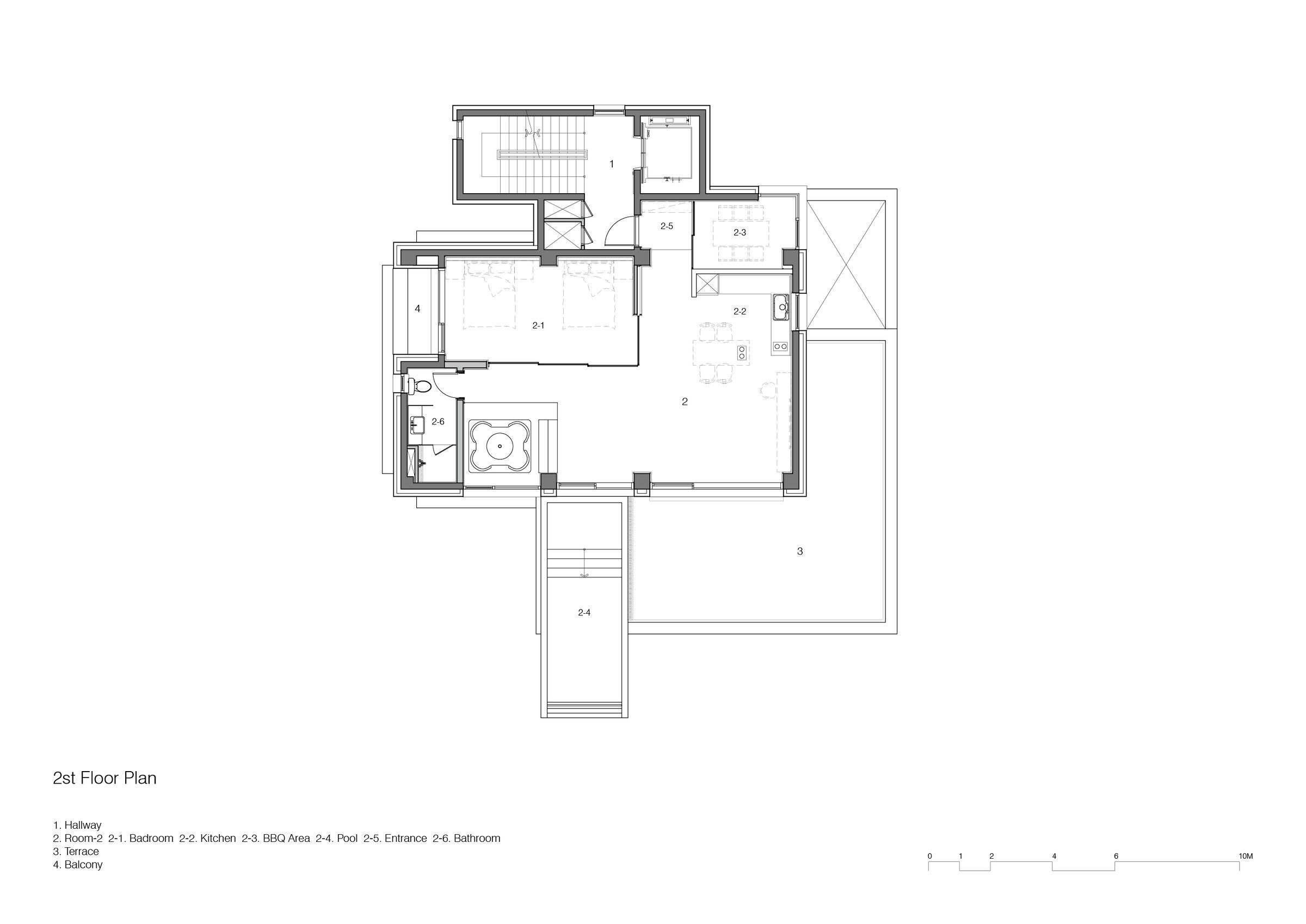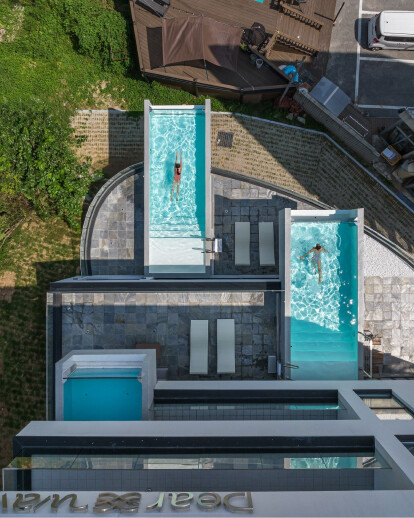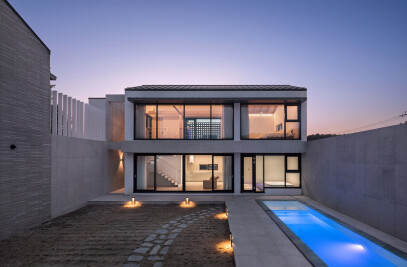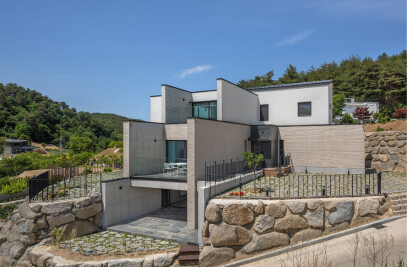“I gaze at the East Sea standing at a nearby knoll, where I feel as if I would be absorbed any moment in the deep blue sea. The old low single-story houses by the beach across the road will disappear soon, and the lodging facility to be built at this knoll will stand face to face with the azure waves,” I felt when I first visited this site.
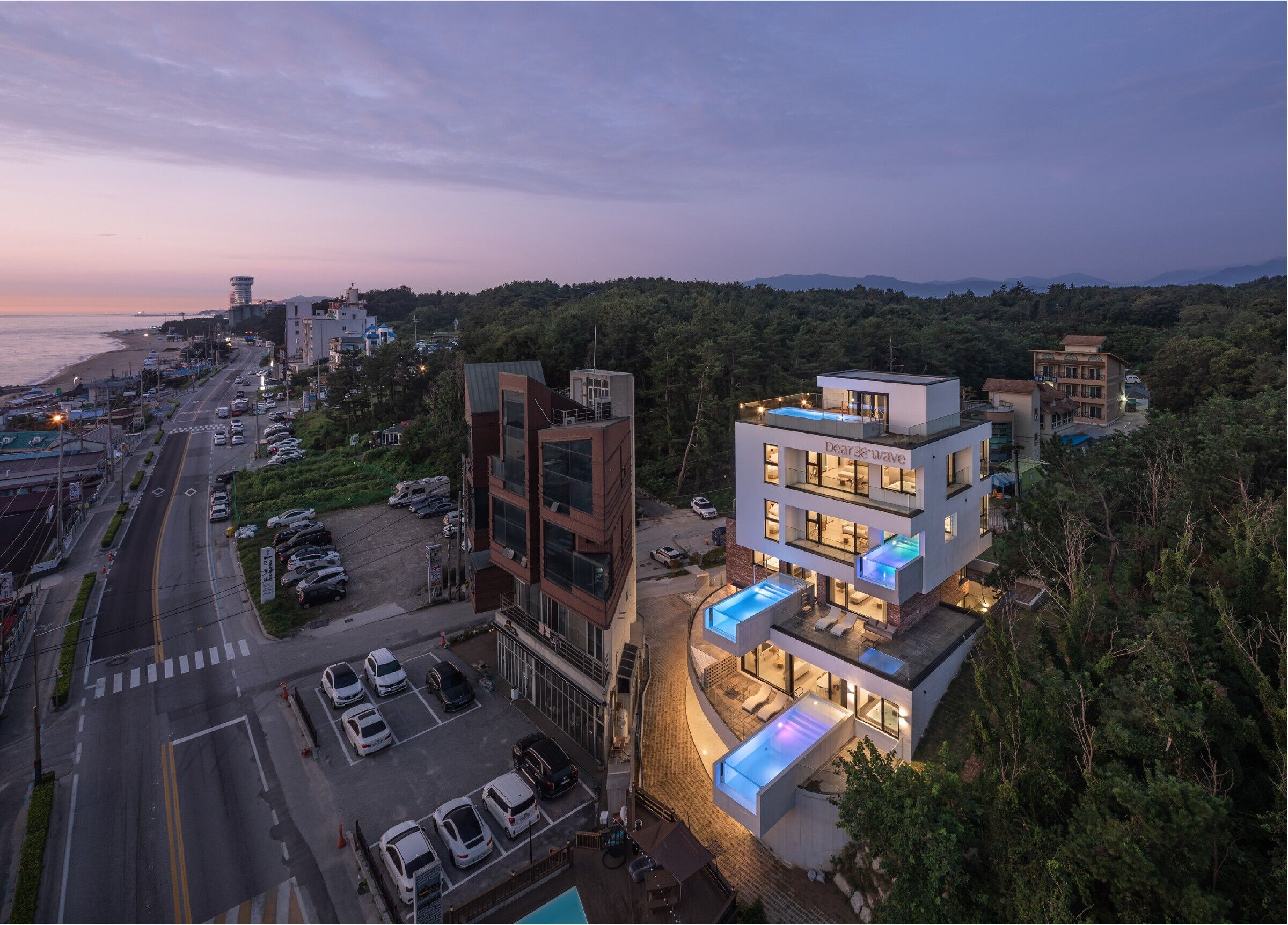
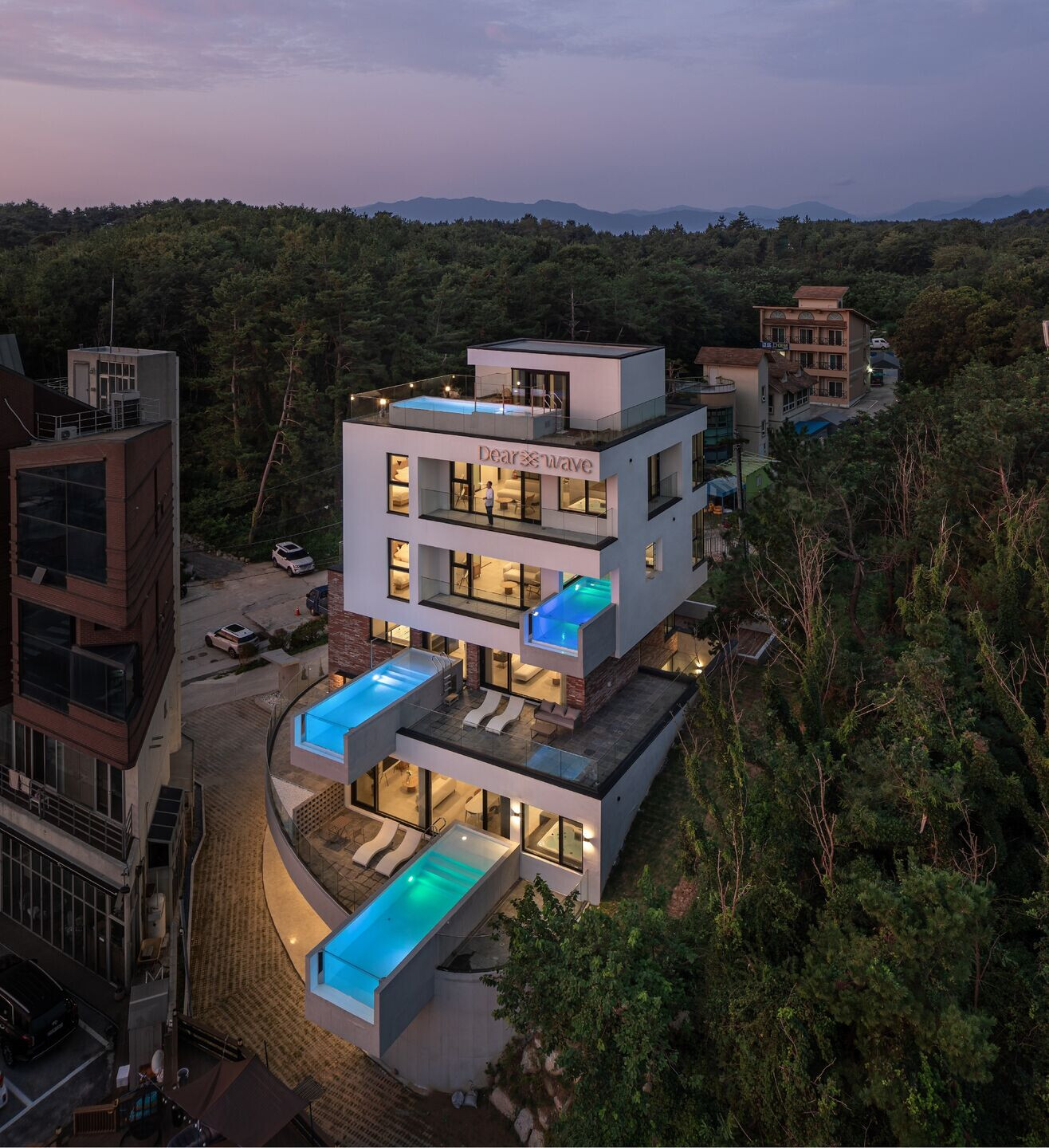
As the city planning road by the seaside is still awaiting extension, the main approach to this site was designed through the small road at the south. The existing natural topography maintained through the site was utilized to place parking and mechanical spaces at the basement accessible directly from the road, while the southern and western slopes were used to design the outdoor circulation and resting space running from the basement to the first (ground) floor.
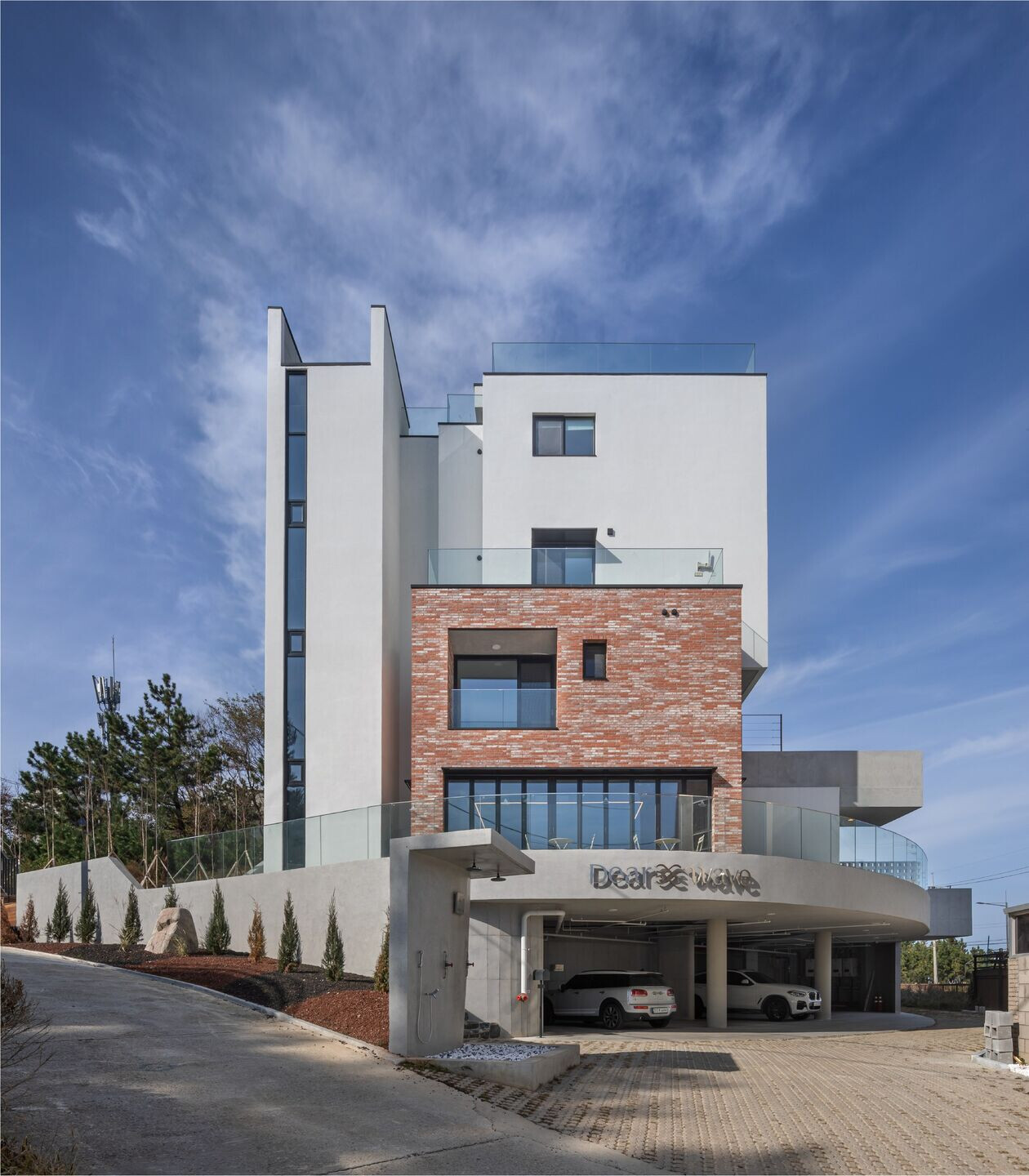
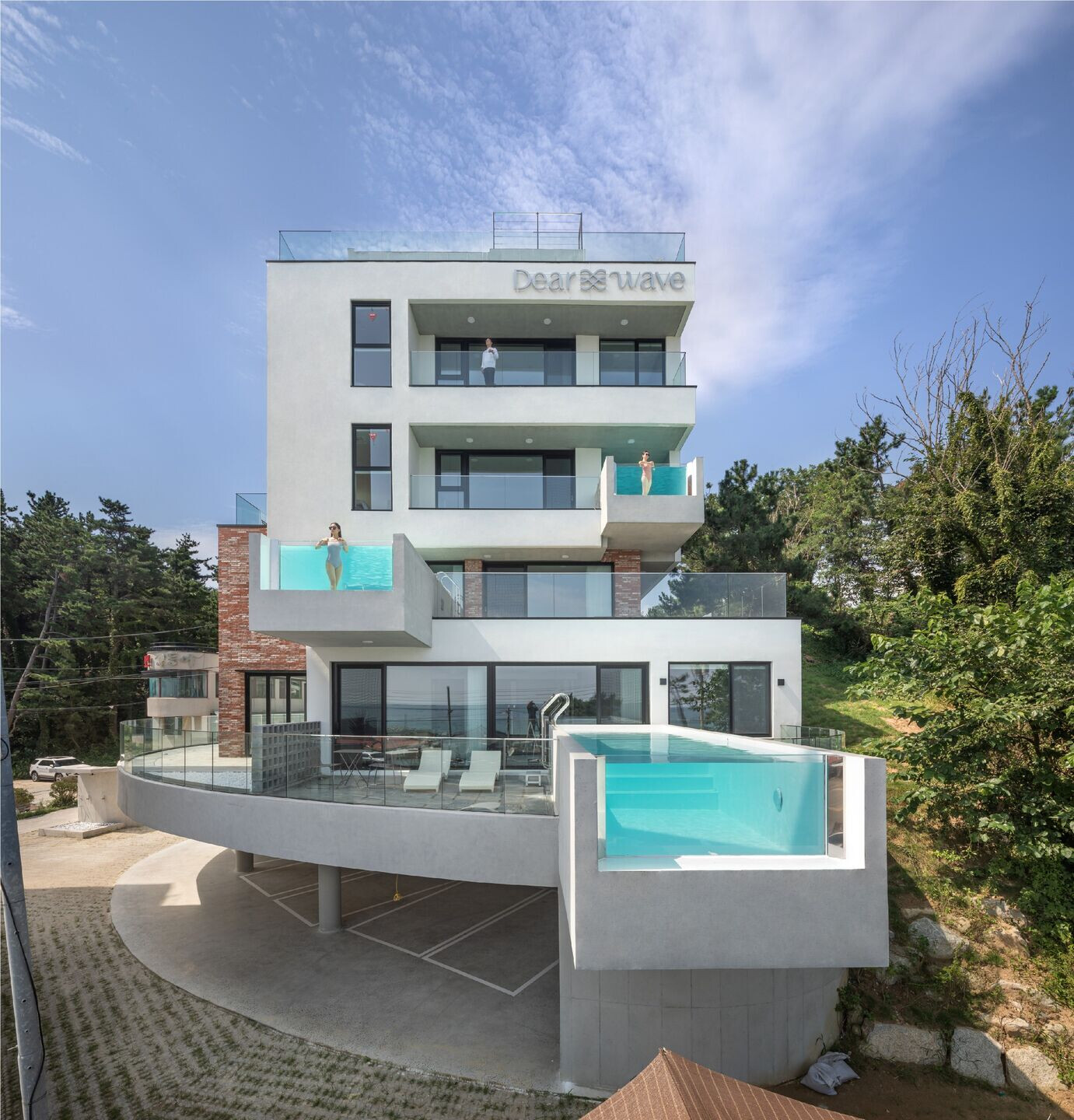
The level difference of about two stories between the front road and the sloping landform was leveraged to place a basement parking lot connected to vertical circulation and place a cafe on the first floor as a service space, along with a spacious terrace and folding doors that enable spatial extension and provide a space for guests to first encounter the view of waves. On each of the first to the fourth floor, one independent guest room was placed, all designed with open structures facing the sea, enabling guests to see the waves anytime. Each guest room from the first to the third floor has an outdoor balcony space where a swimming pool was designed to visually connect with the sea and the horizon.
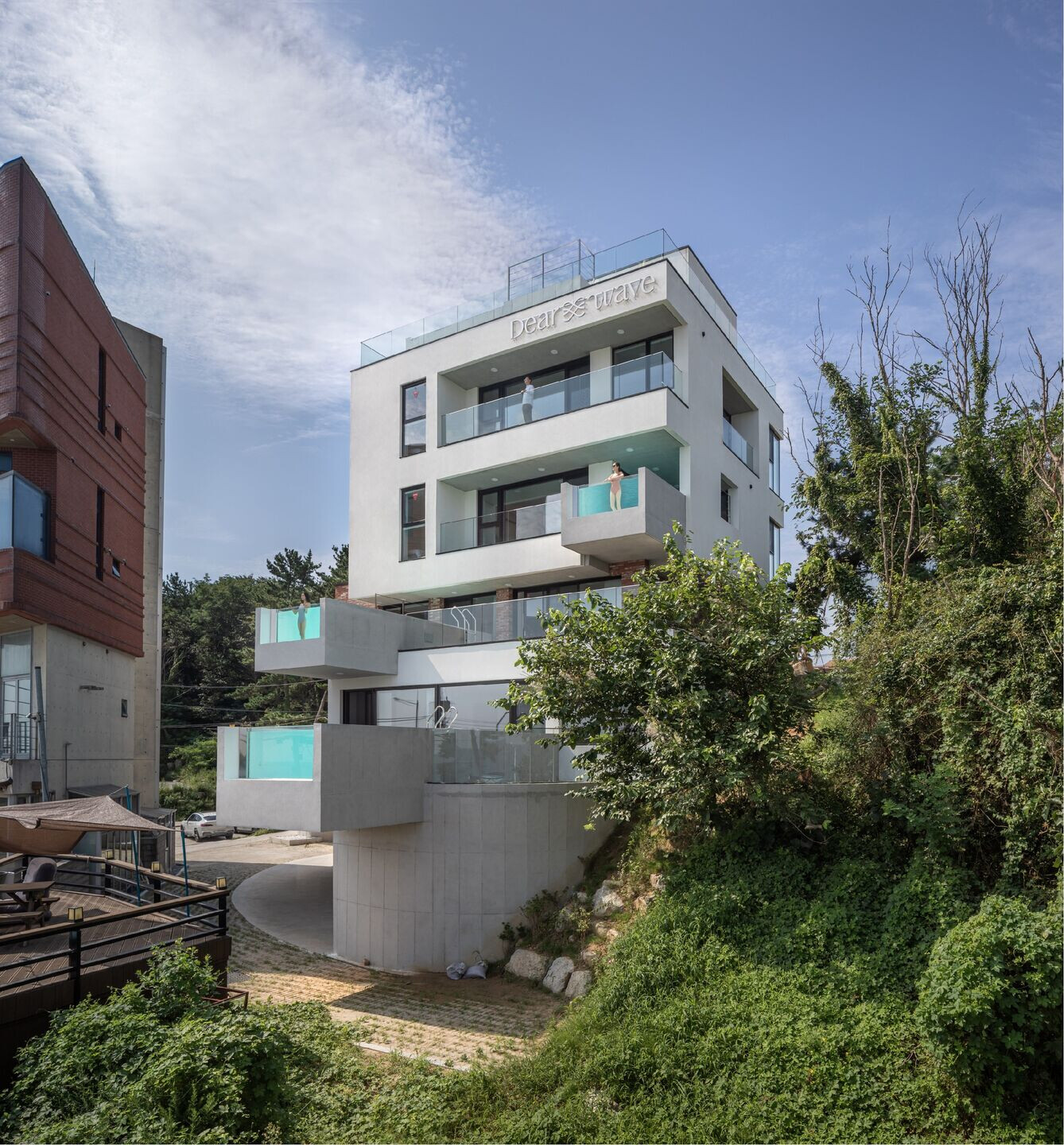
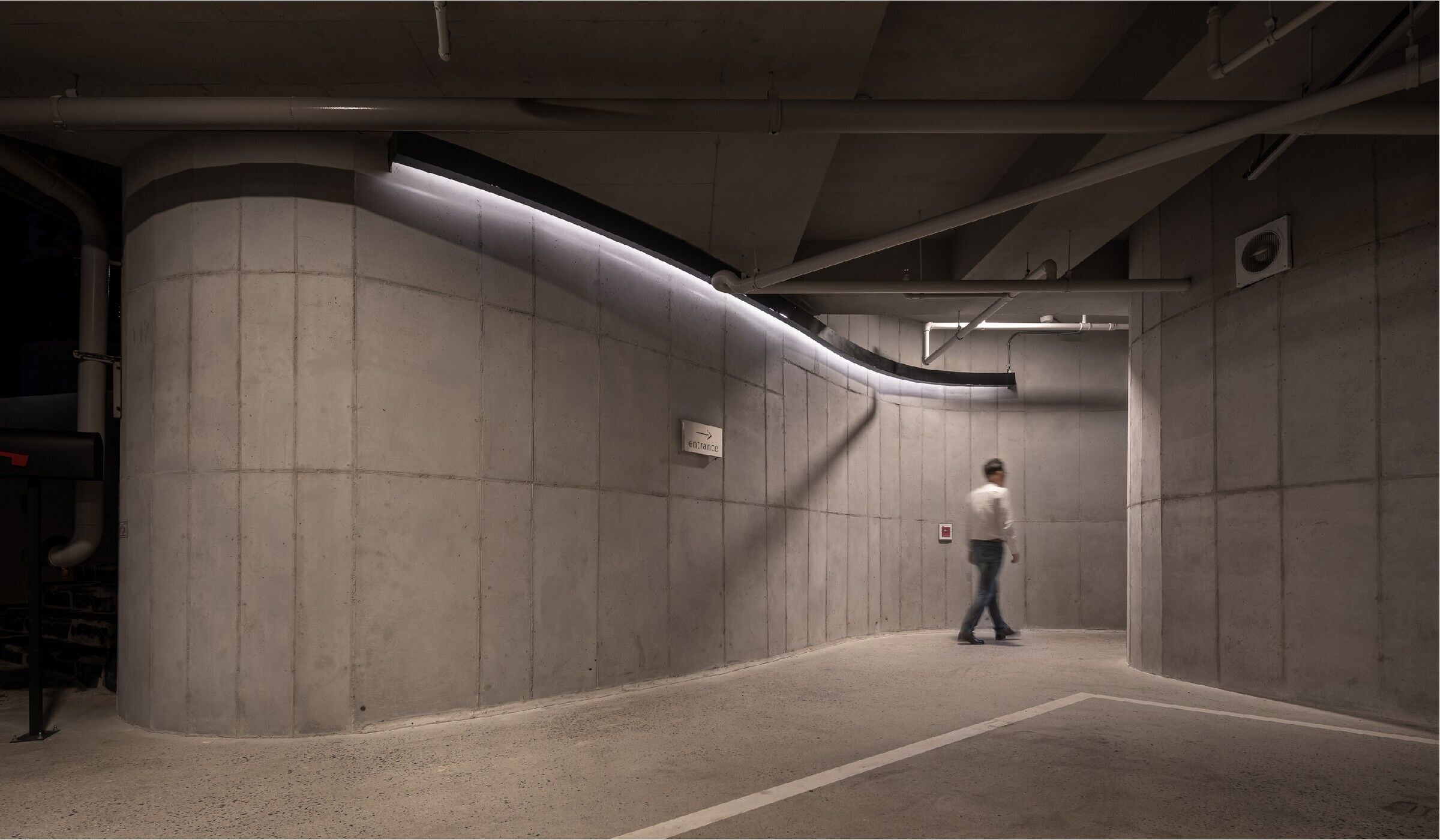
The first-floor guest room was designed to connect with nature through a sunken dining space next to the entrance. The top-floor guest room was designed in a duplex structure, offering various spatial senses with a rooftop terrace and an infinity pool.
Facing the East Sea, Dear Wave aims at providing the essentials for the guests who stay after enjoying the seascape at Gyeongpodae Beach. This is to encourage a natural interaction with the blue sea waves through the architecture of the space where one can encounter and speak to the waves anytime at any place.
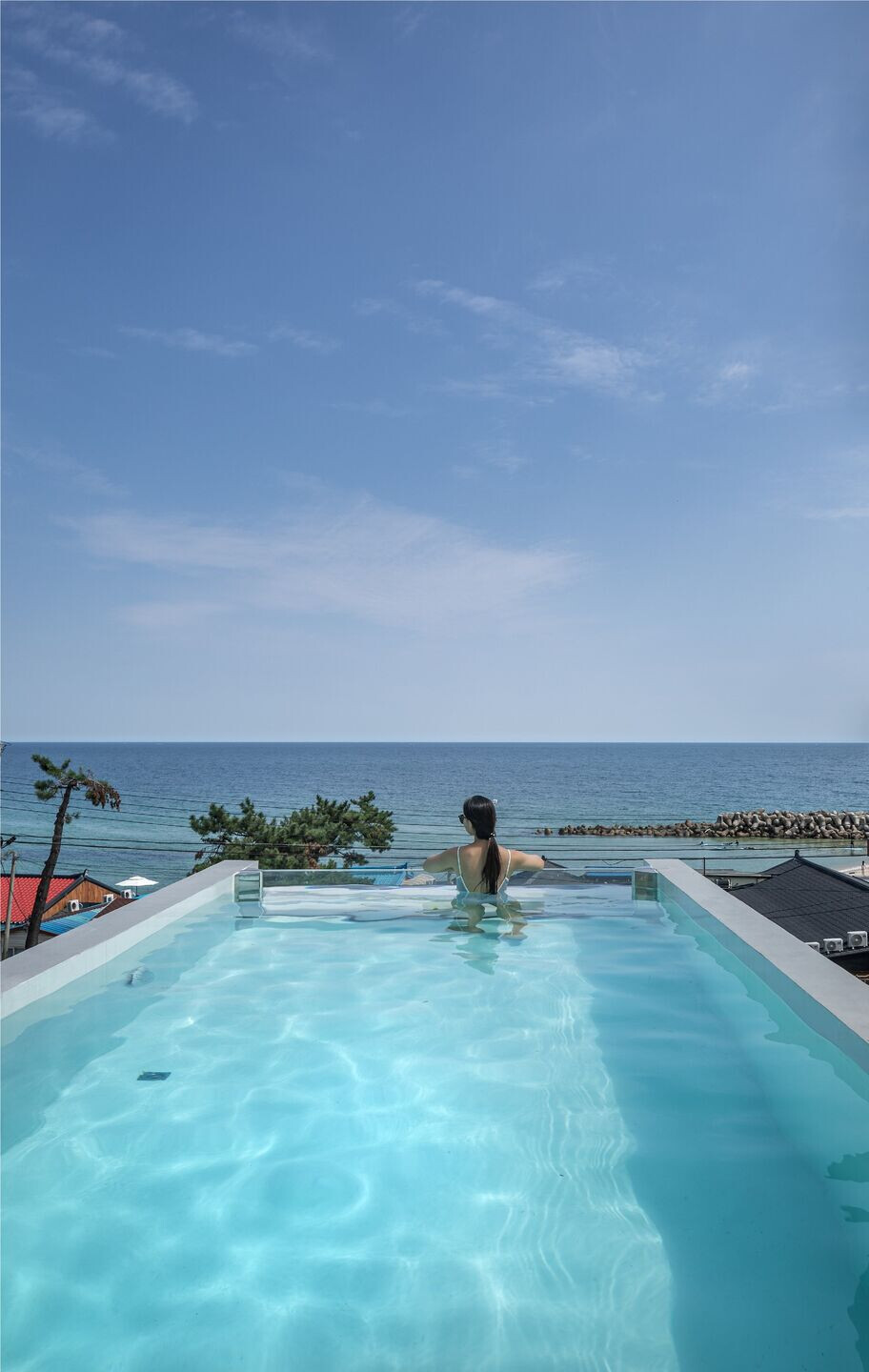
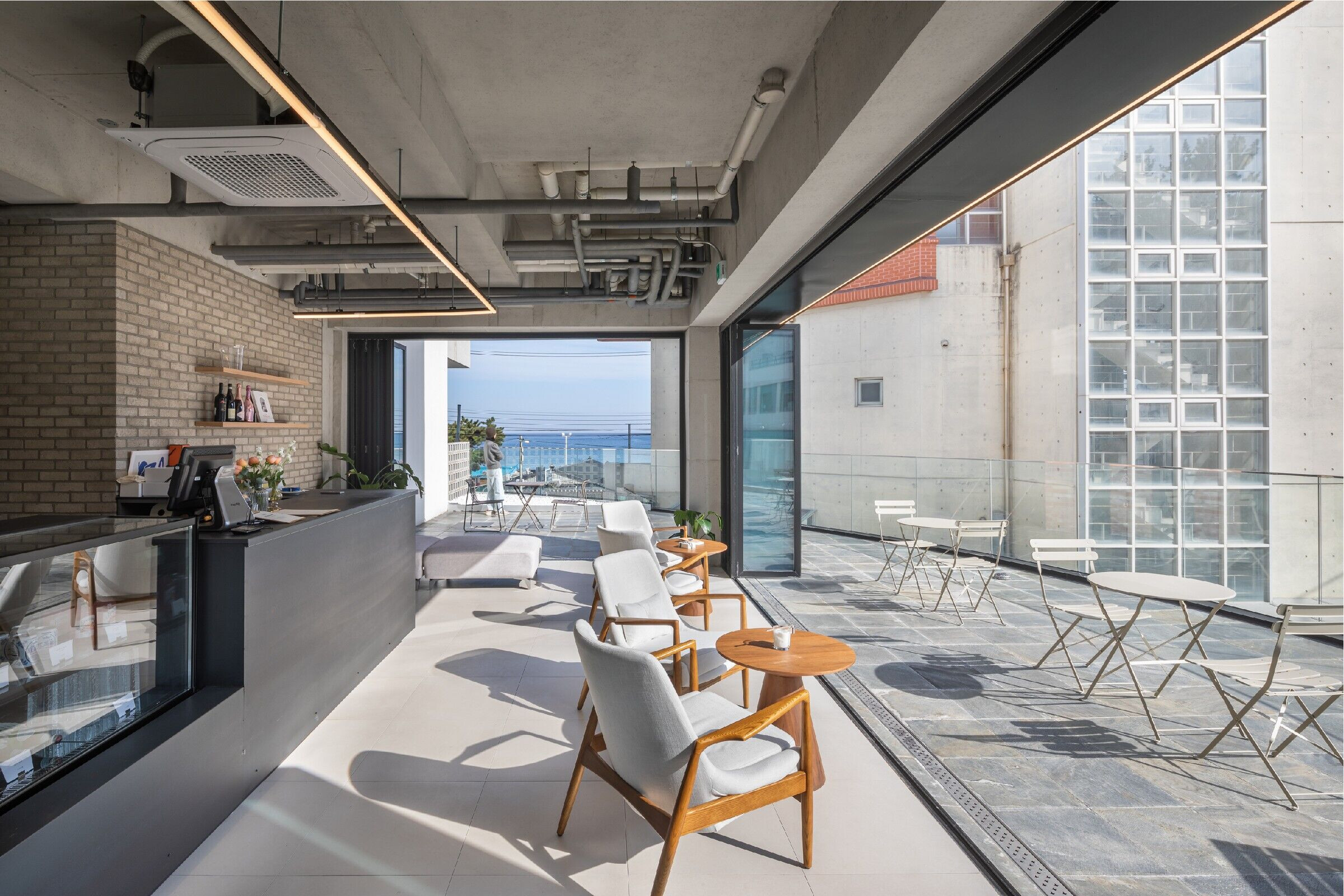
Team:
Architect: Architecture Studio YEIN
Other participants: NARA Structural Engineering Co. Ltd, EL Engineering
Photo credits: Yoon, Joonhwan
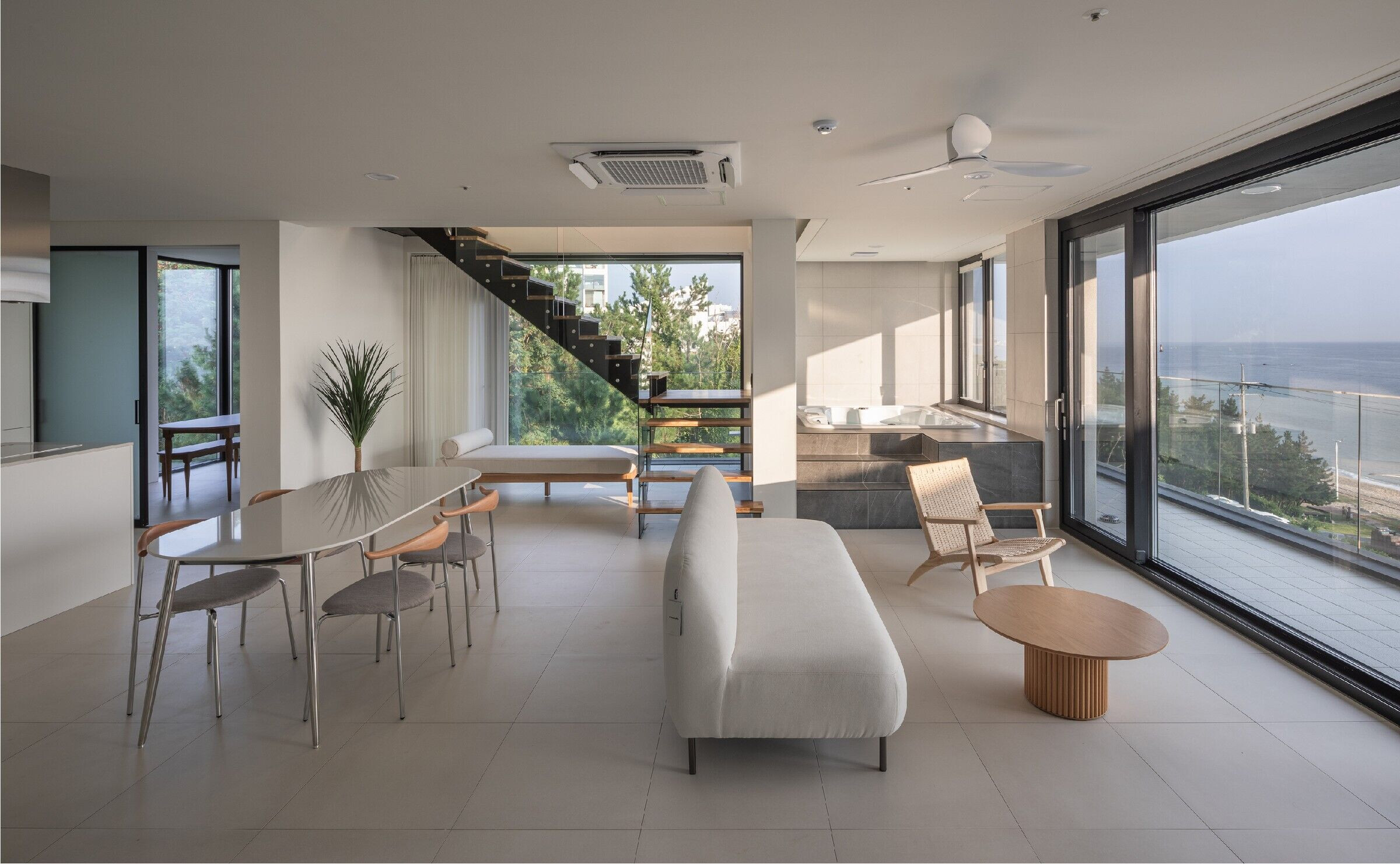
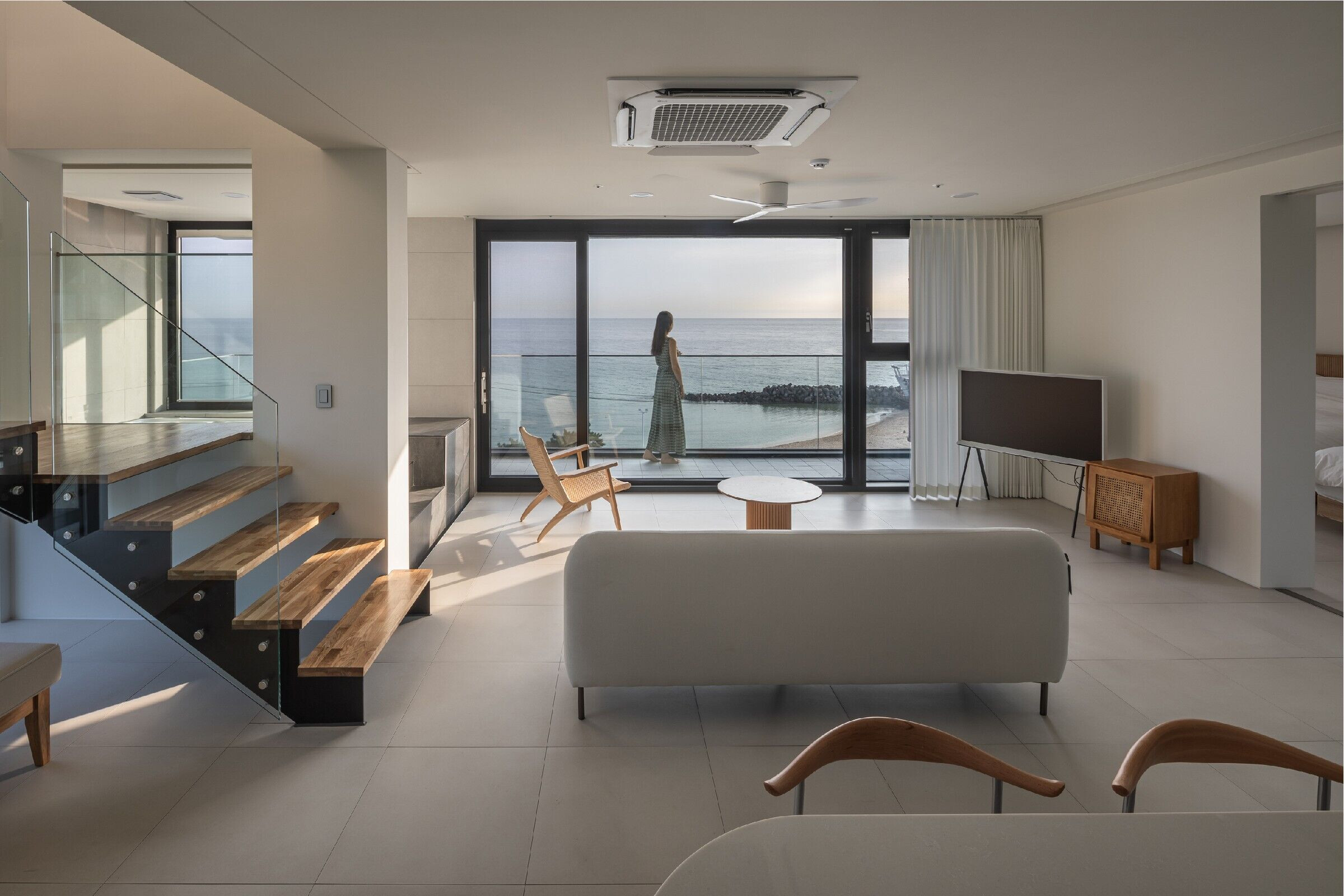
Material Used:
1. BRICKO: OLD STYLE BRICK
2. INDEX global: Stucco
3. LX Zin: Aluminium Windows
4. Samhwa Paint: Eco-Friendly Paint (interior)
5. Tigerstone: Terrace Slat Stone
6. American Standard: PLAT FA1674, PLAT FB5782
7. VITTZ: Lighting
8. YERIM: Doors
9. MIICRETE: Floor Finishes(Staircase)
10. Favricondo: Curtain, Window blind
11. LG Electronics: System Air Conditioner

