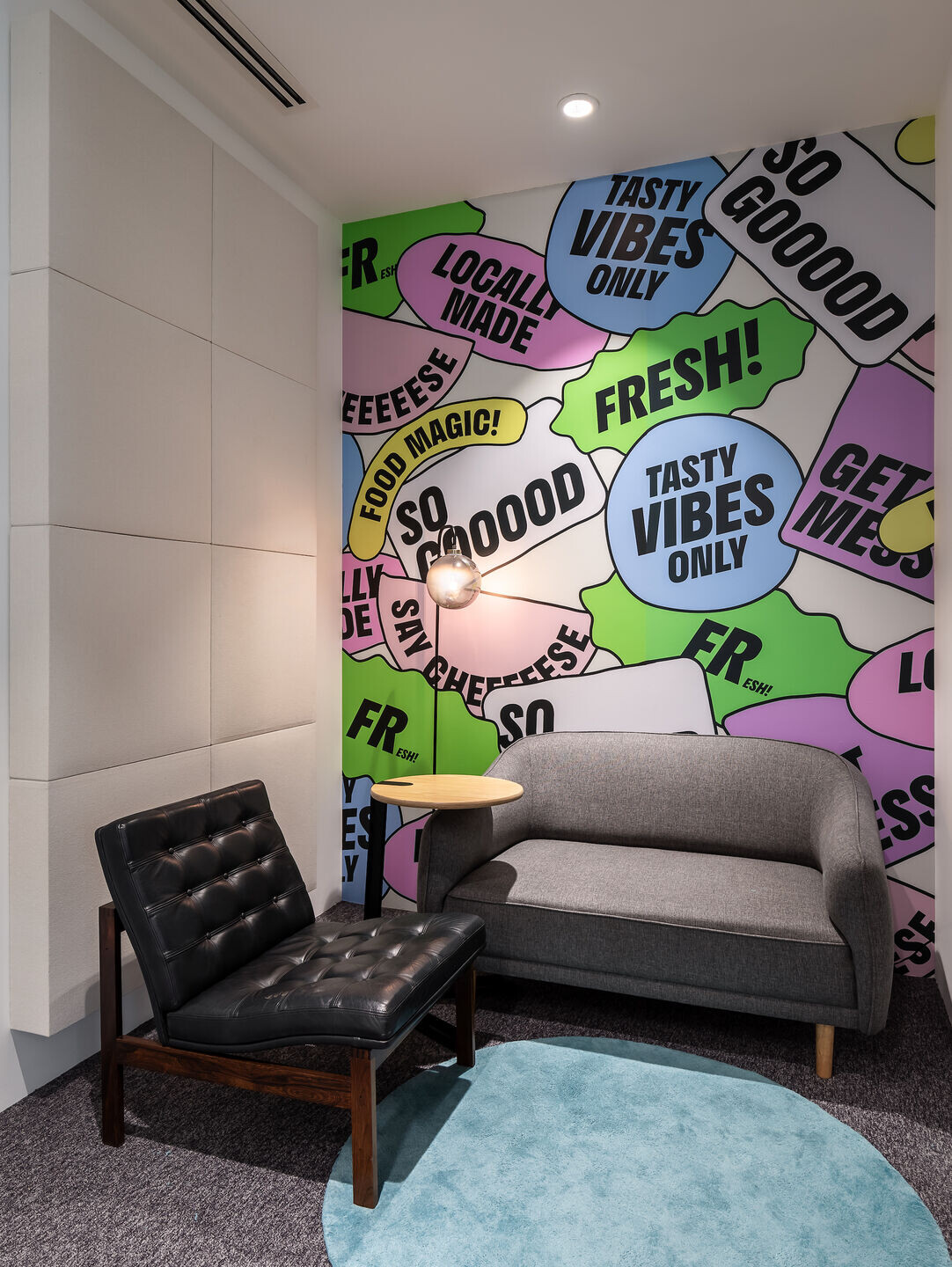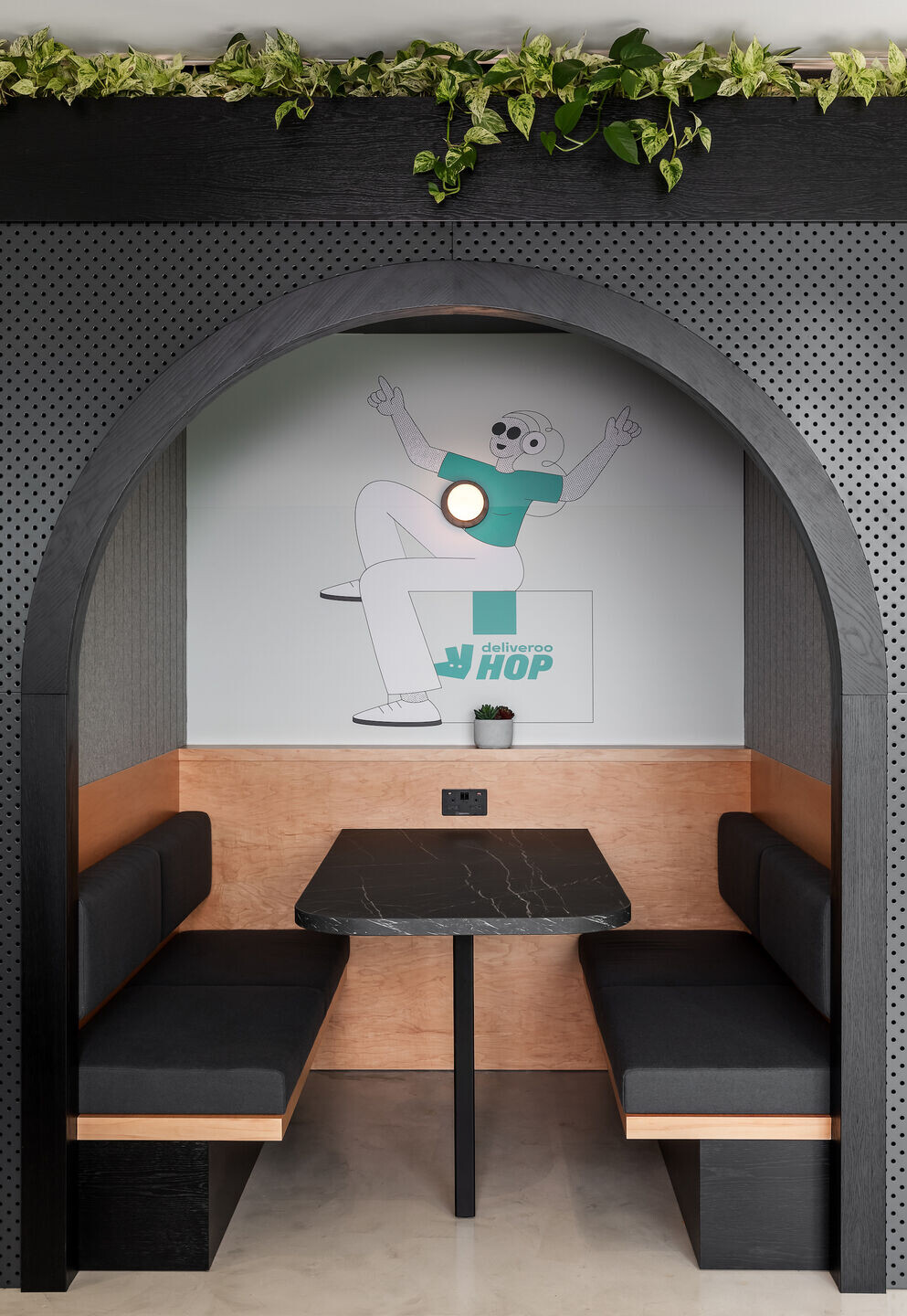Deliveroo, experiencing significant growth, found their first-floor space at The River Building insufficient for their expanding team. The solution was to refurbish the newly acquired second floor, creating a cohesive and connected environment that would function as one large working neighbourhood. The primary objectives were to seamlessly integrate the two floors and significantly increase the number of meeting rooms, addressing a key shortfall in their current setup.
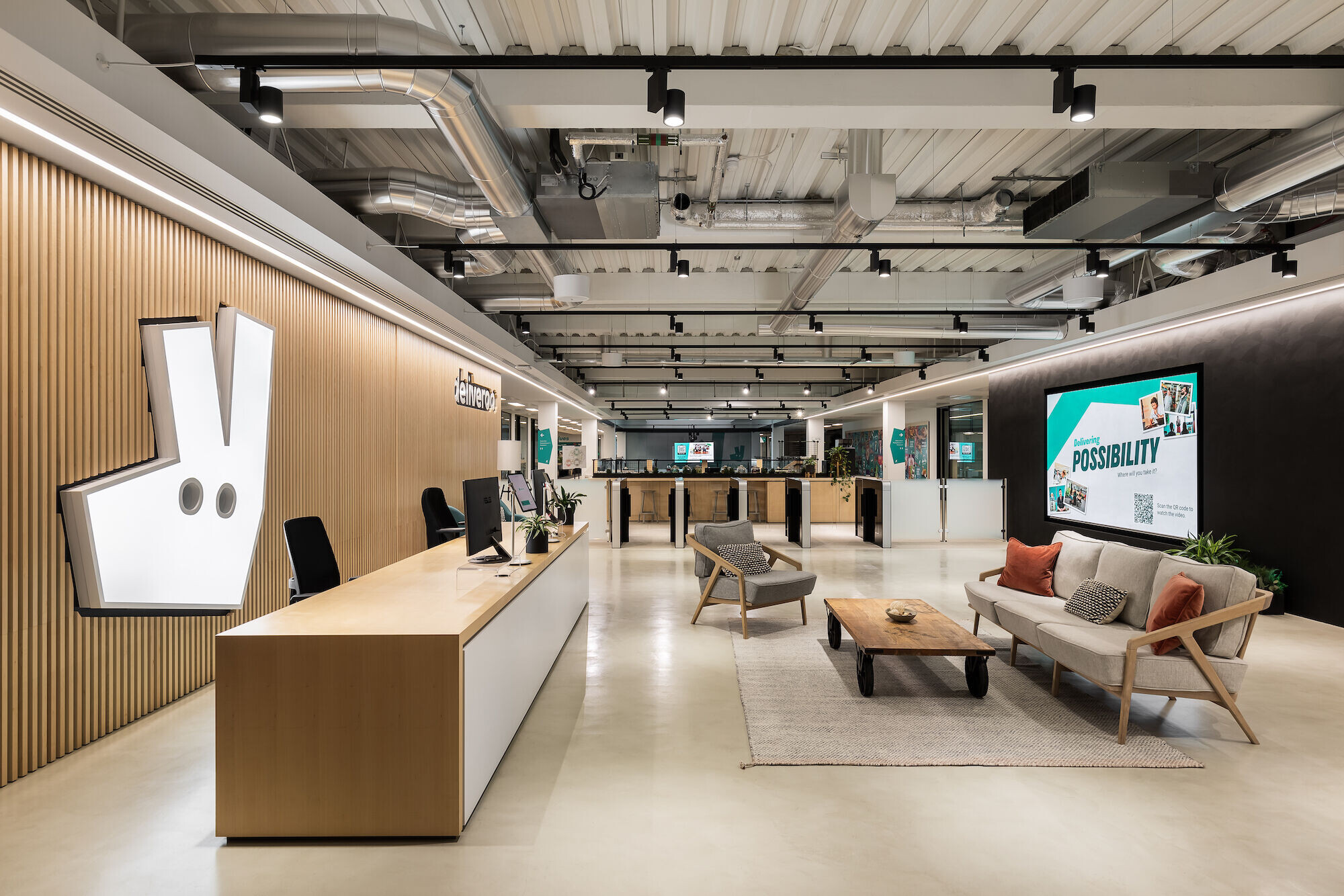
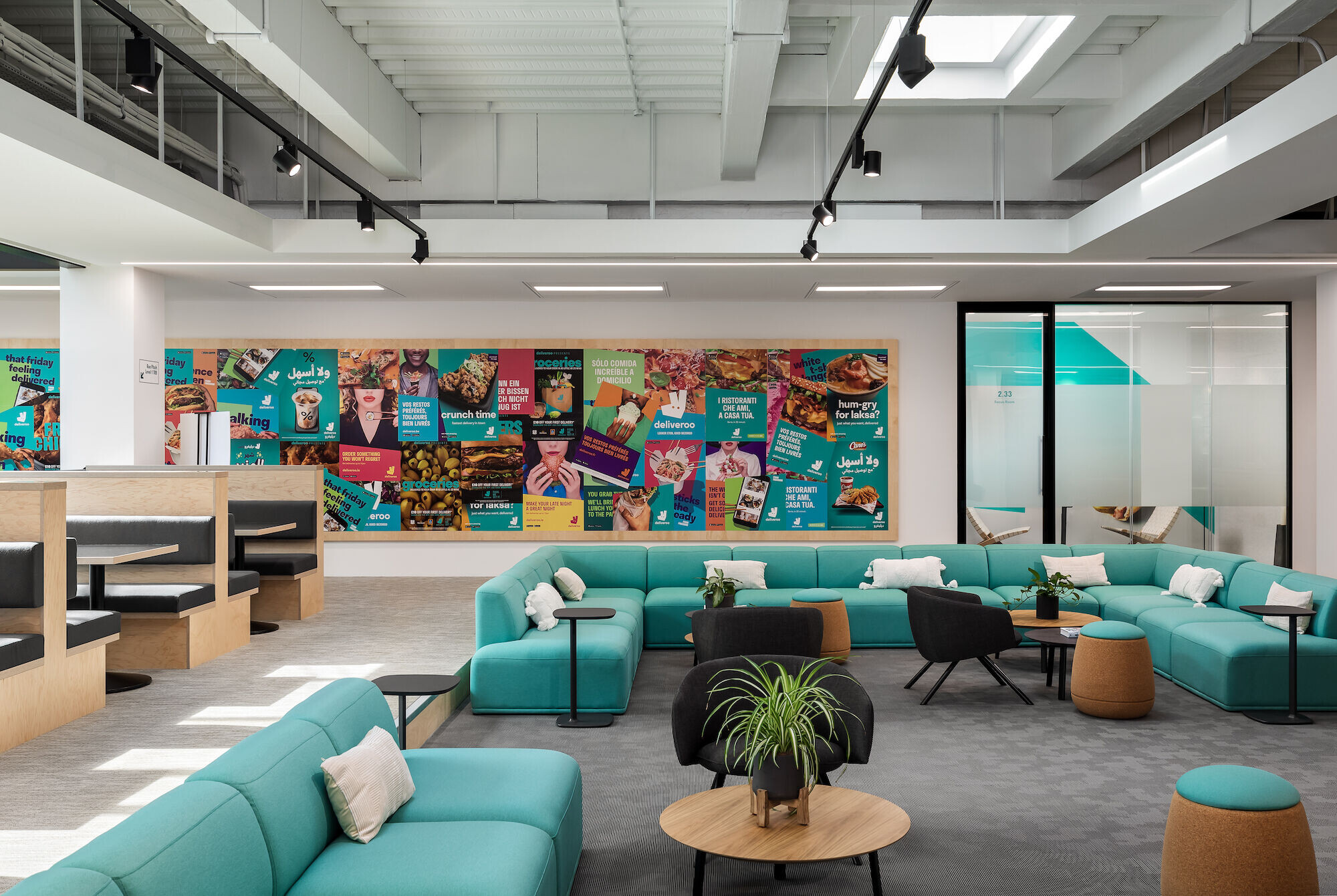
Our approach involved a cut and carve process, utilising as much of the existing fit out as possible to minimise waste and the carbon footprint of the project. The new layout was strategically designed to encourage movement and create a consistent flow of traffic between the two floors. A new main reception area was introduced, while the existing second-floor assistant reception was repurposed for staff use only. We introduced a central spine to open up the middle area, providing clear sight lines across the floorplate and emphasising the scale of the space.
We designed destination spaces to draw people upstairs, encouraging movement throughout the workspace. Strategically placed in the corners of the floorplate, these areas help activate the office, ensuring it remains dynamic and lively.
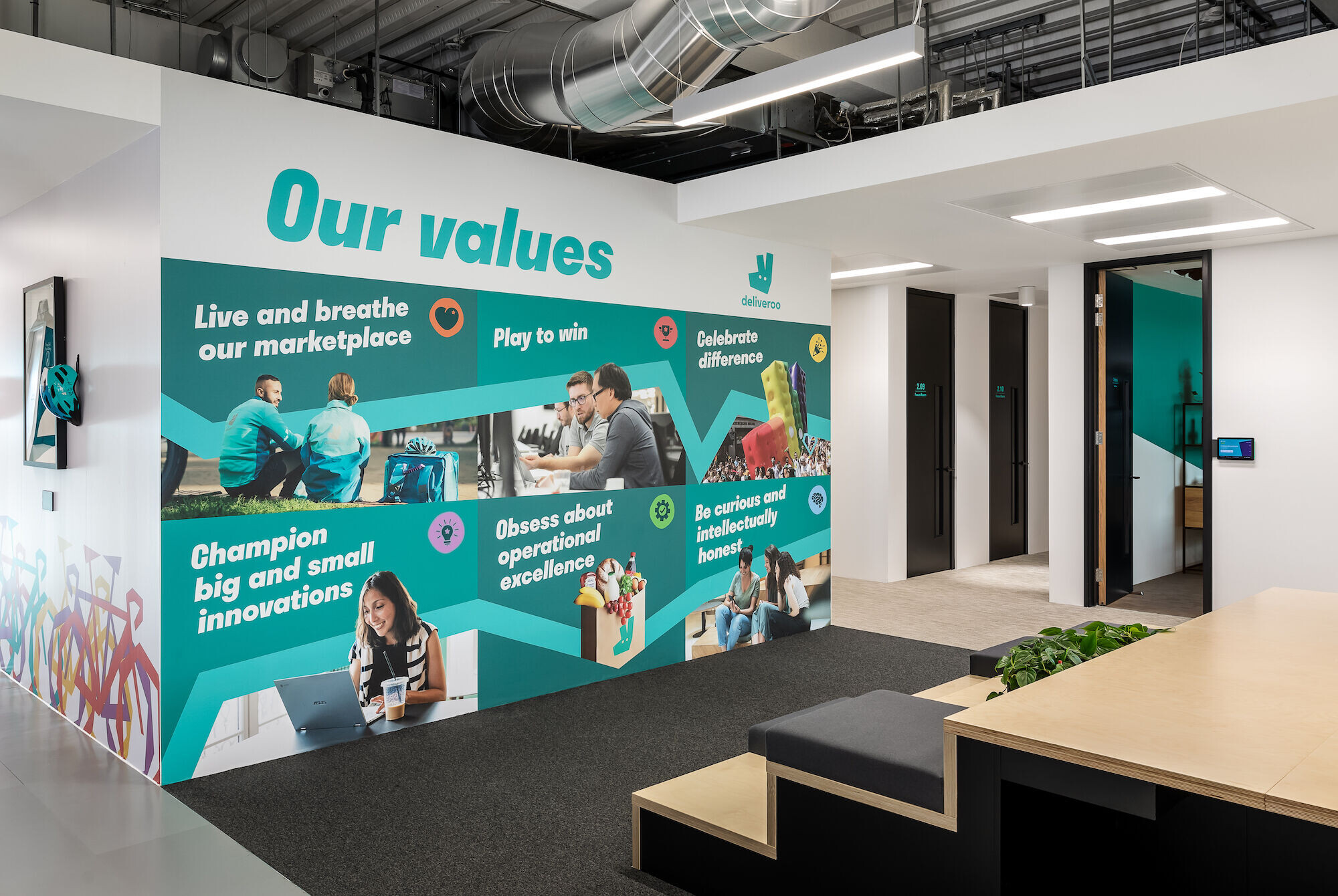

One of the standout features of the new office is the main reception, featuring a huge LED screen set into a black concrete wall displays branded content, making a striking first impression. The reception area also includes a breakfast bar and a sunken lounge, providing a versatile space for hosting clients or serving as a breakout area for staff.
The Roo Pitch, envisioned for company-wide gatherings, transforms the former football pitch into a breathtaking two-tier town hall space. By removing perimeter glazing, we enhanced visibility and created clear sight lines, while a newly added staircase integrates seamlessly into the existing bleachers. This vibrant space now features bespoke joinery benching, booths, and a hanging jumbotron that showcases brand content, making it the perfect venue for events and town hall meetings. A skylight overhead floods the room with natural light, creating an inviting and energising atmosphere that inspires collaboration and connection.
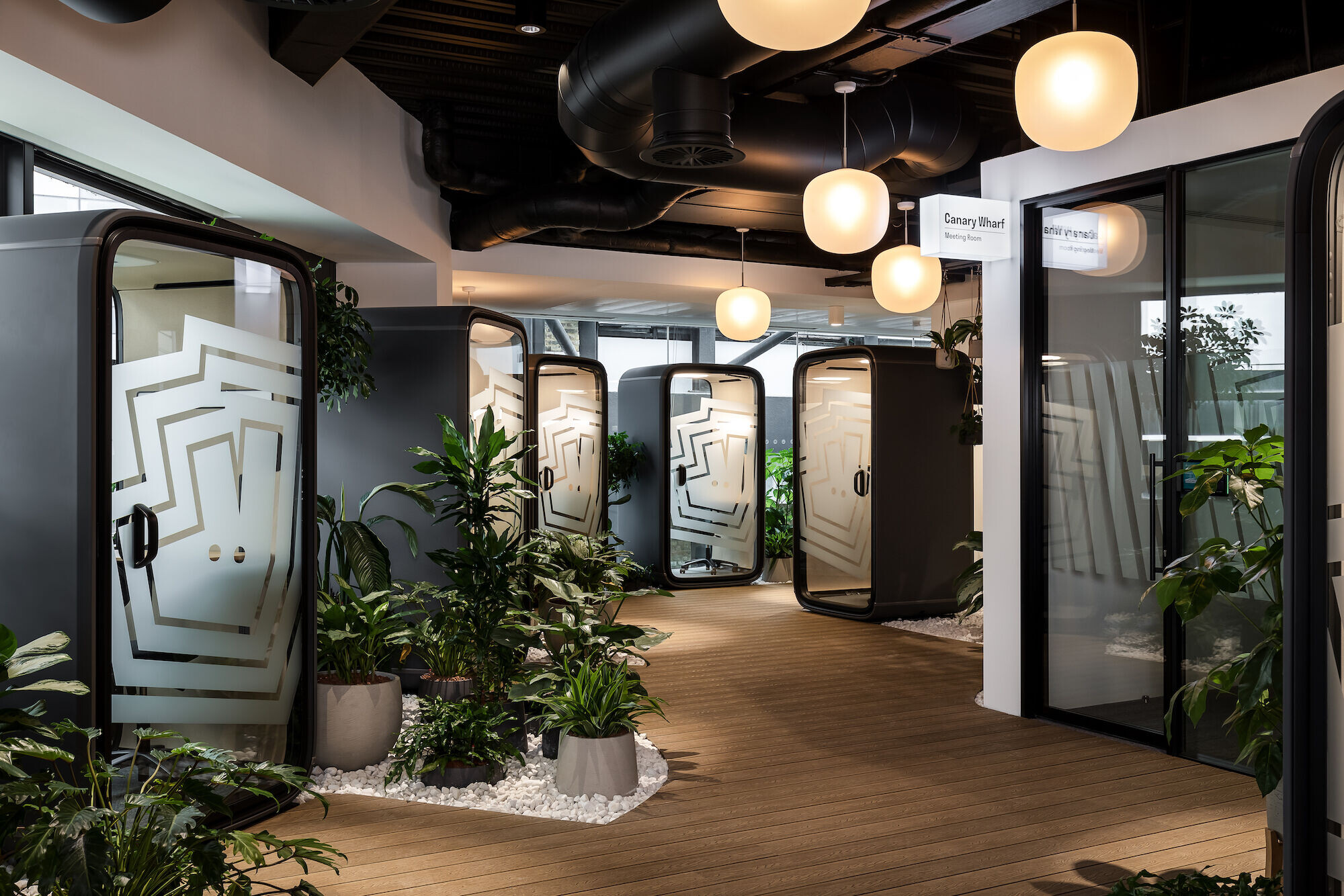

The boardroom, overlooking above the Roo Pitch, offers panoramic views across the entire floorplate. We installed Contra Vision manifestation, a unique perforated window film that cleverly showcases Deliveroo’s graphics while allowing for one-way vision. This innovative feature ensures complete privacy for meetings while maintaining a bright and open ambiance with an impressive backdrop.
The Garden Pods area provides acoustically protected call pods surrounded by plants, offering a calming environment for focused work and private calls. Touchdown tables and long benches run alongside the Roo Pitch, providing additional workspace for staff to step away from their primary work neighbourhoods. This flexibility is crucial on busy days when the office is at maximum capacity.
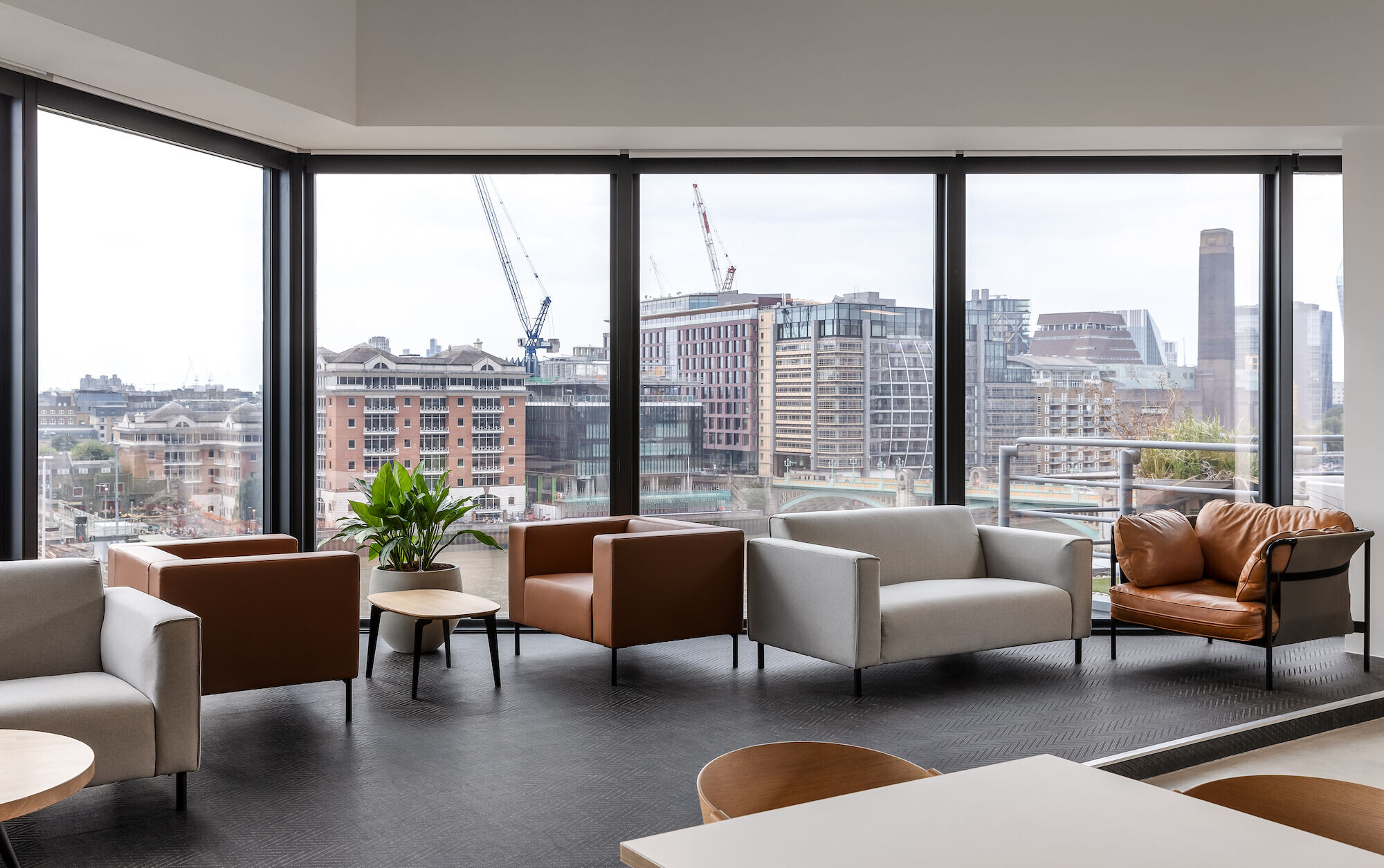
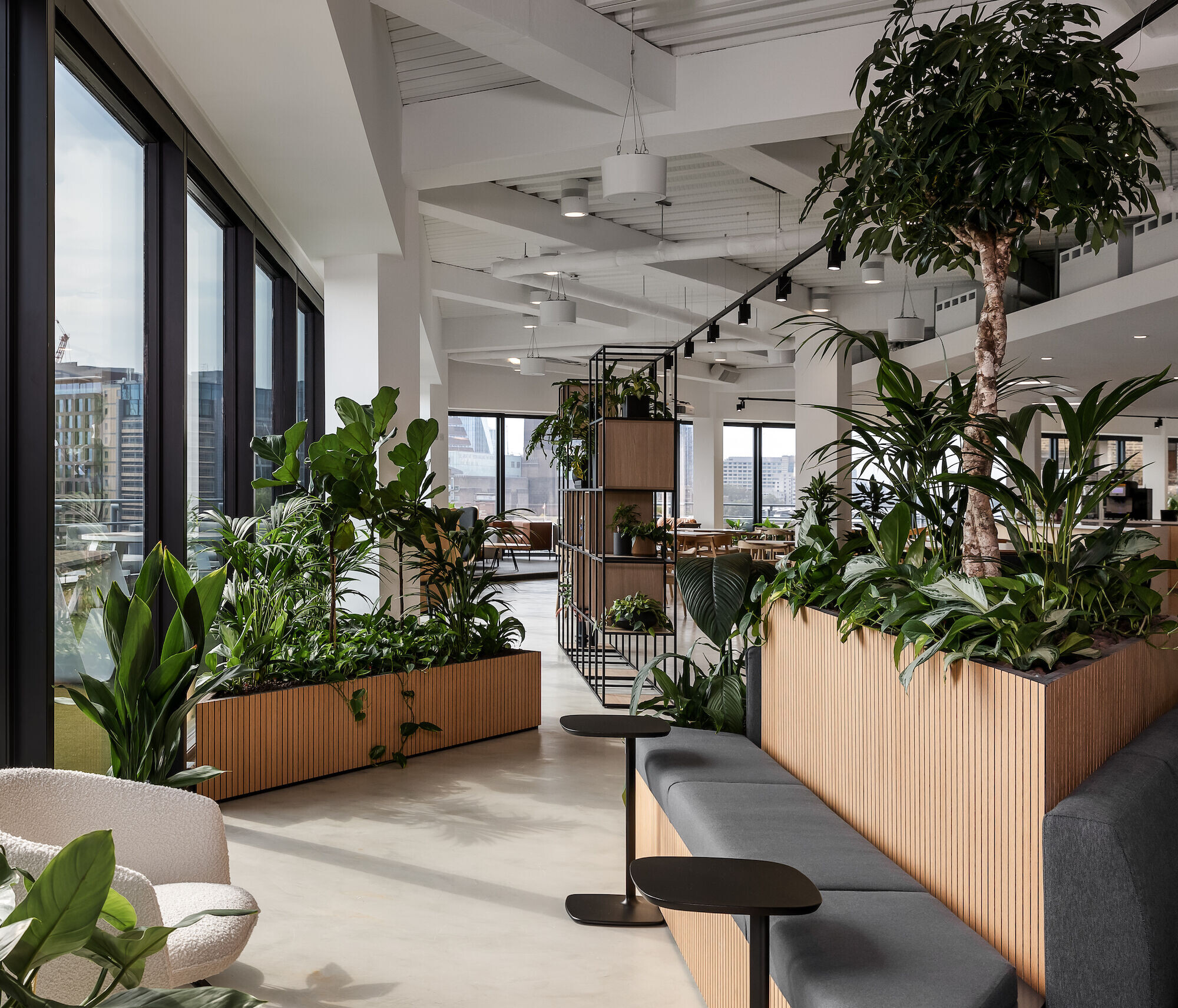
The Prow, a unique touchdown workspace overlooking the Thames, features focus rooms inspired by Deliveroo’s first edition sites located in shipping containers, and the Hop Arches which are a nod to the original hop sites which started under the railway arches. These spaces directly connect to Deliveroo’s brand story, embedding their DNA within the space and celebrating the brand’s origins.
Deliveroo’s expanded and refurbished space at The River Building is a testament to innovative design and strategic planning. With thoughtfully designed destination spaces, Deliveroo’s office now supports their dynamic business needs and reflects their vibrant brand identity, paving the way for future growth and success.
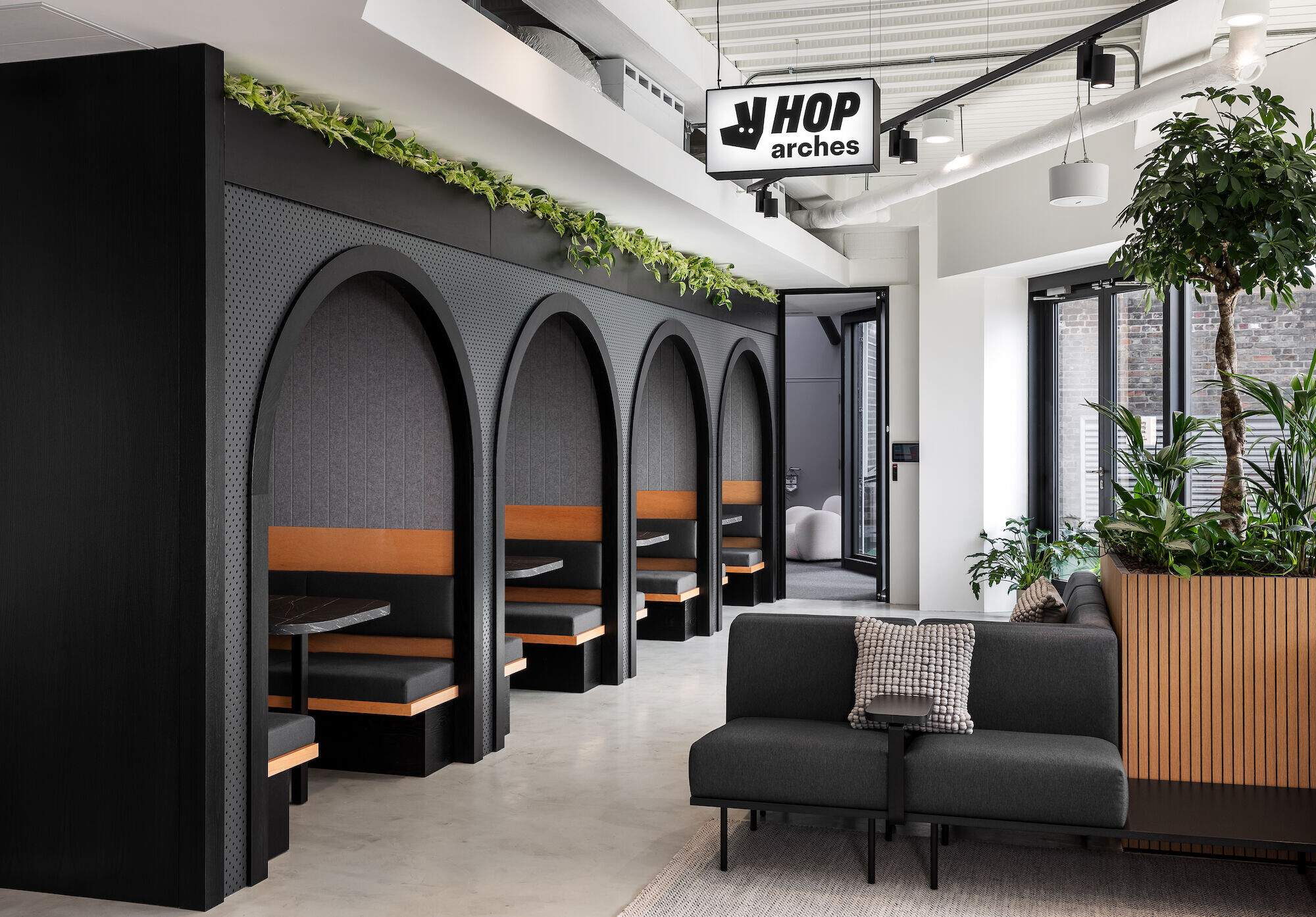
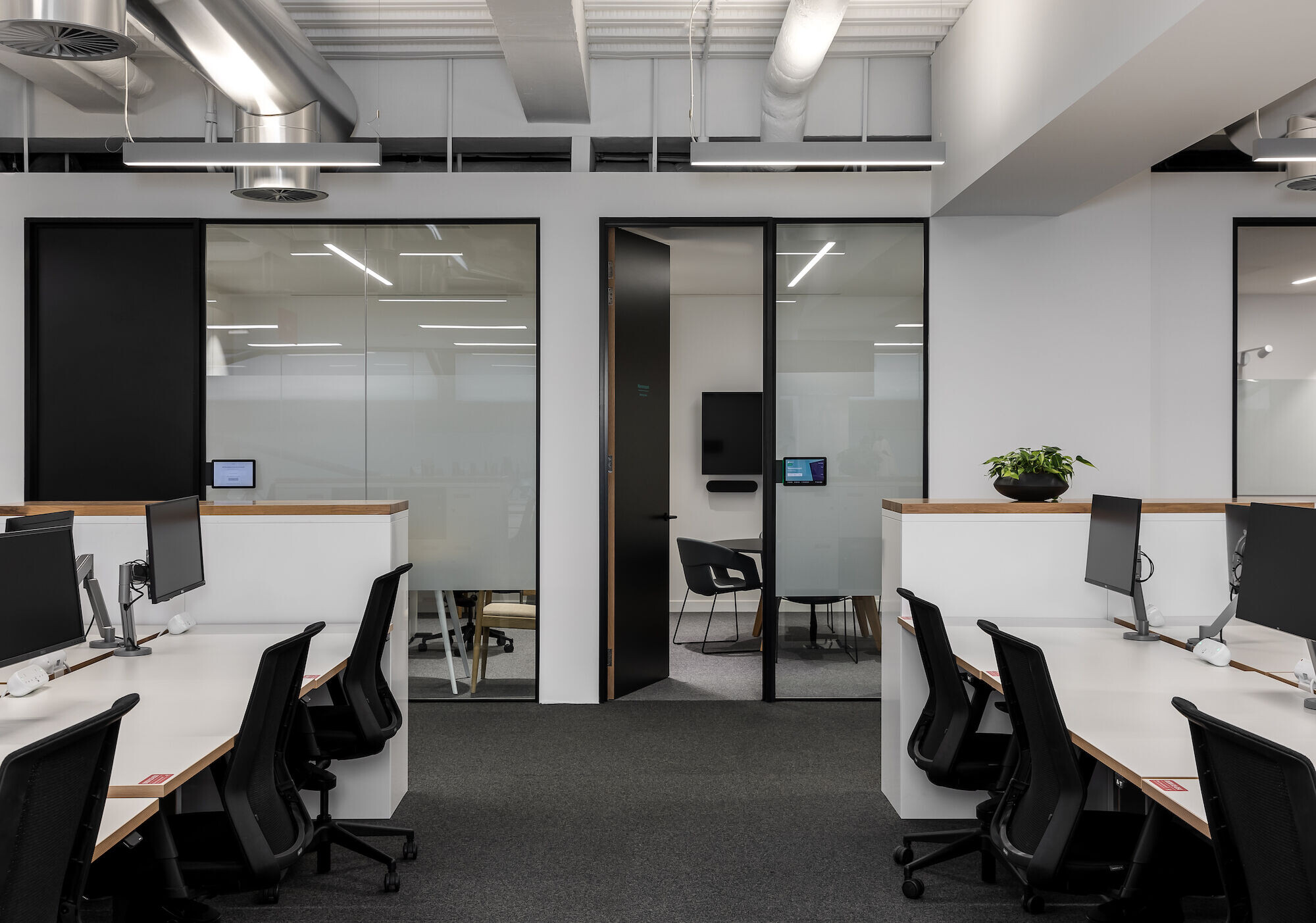
Team:
Architects: Oktra
Photographer: Oliver Pohlmann
