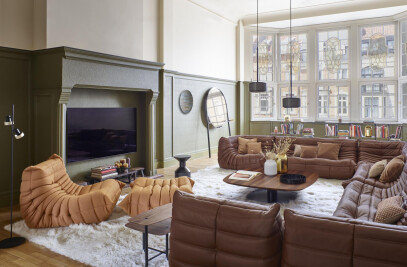A new working environment for Dewpoint Therapeutics in Dresden
Successful interior design reflects what is important to their residents. This also applies to work communities. The aim was to merge modern New Work culture with a close feel to nature. “It worked!”, say the 20 international researchers from Dewpoint Therapeutics, who have just moved into their highly specialised laboratory and office space in the Bioinnovationszentrum Dresden.
Before a good answer, comes the right questions
Dewpoint approached STELLWERK late summer 2019 to design their new office. In a joint workshop we listened to every single employee. The wish list was long and challenging: “We want to work concentrated and effectively.”, “We want a communicative atmosphere.” “We need a lot of light.” “We have to regularly connect virtually with our partner companies.” In front of us laid a characterless area of 250 sqm and an exciting challenge for our STELLWERK interior designers. How do we create flowing processes between the laboratory and the office workplaces? How do we bring the various functions - research, phone calls, meetings, teamwork, etc. - on this small area together? Quiet workplaces, but still an open concept? As much light as possible? And how can our design encourage creativity? And embrace the team's “good vibes”?
New Work and Urban Gardening; the best of both
Again and again we heard : closeness to nature. This is how the idea of urban gardening came about as the leading design theme. Wood, transparent materials and light, turning a bland surface into a tailor-made work environment. With hues of green on walls, sky blue on the ceiling and earth tones under your feet, a design concept emerged and grew like in a real garden. Dewpoint's new working environment fulfils the company's central values: The various work spaces offer maximum flexibility and freedom for the individual development of employees. Simultaneously the community is strengthened by flowing transitions and several meeting points for communication and exchange.
Take space and leave space
First, we “lifted” the grey structure of the building: everything that could stand in the way of the work flow and thought process has been removed. What remained were four statically necessary reinforced concrete supports, a technical room and an elevator shaft - and with this intervention we created sufficient space for new ideas. The nature concept can also be found in the “gazebos”: Anyone who wants to exchange ideas in a small meeting or work quietly can change their place and withdraw to the think boxes.
You are away from the ...
... Workplaces: Lined up along the window front, they allow a wide view of the outside. Light shelves float above it. Here there is space for storage and individual lighting or the beloved plant that continues the green space in front of the window into the interior. In the laboratory, research is carried out “on sight”, the row of workplaces continue behind the glazing. This is how work flow is shared through the necessary spatial separation. Despite the limited space, there is a conference room for 20 people. The curtain not only hides the technology, but also improves the acoustics and protects against visual distractions whilst brainstorming.
Good Vibes from Dresden to Boston
“Good vibes” within a company wants to be nurtured: The kitchen, the heart of the space, is a place of exchange. Whether through a change of perspective in the corner lounge or a video call with partners from overseas on the comfortable sofa; every activity has its own space. The proverbial high-light of our garden theme is the ceiling: lighting, cables and devices shine through the sky-blue pinned extruded metal mesh layer. Depending on the direction of view, it appears flat or translucent. Dewpoint's new work space with its garden atmosphere is far more than a workplace: its work, rest and play for independent and innovative employees.































