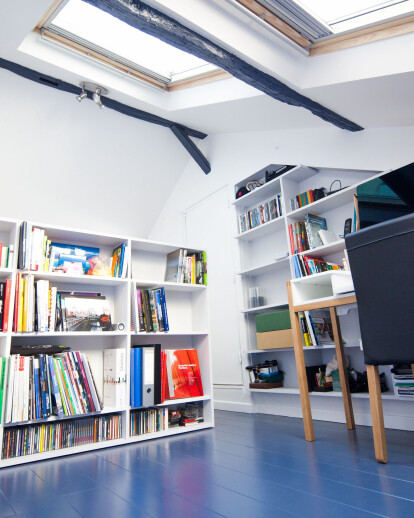This luminous duplex of 50sqm located under the Parisian rooftops, stayed in very poor condition for many Years.Made of small spaces, some with very low height, dark and poorly distributed, the architect Solenne Brugiroux (SBArchitecture), has imagined very open spaces but also traversal that benefit of the beautiful light from the north/South exposure of the apartment.
This apartment has on the lower level a real living room with a south-facing balcony, one large kitchen opened on the living room, a very small bathroom but optimized, and a staircase that integrates a dressing.
In the upper level of the duplex, the floor is converted in various areas: Working area with bookcases and a desk, a sleeping area with a headboard integrating bookcases behind, and a bathing area with a whirlpool bathtub located just under a skylight. Theses areas revolve around different custom made storage and furniture which are optimizing the use of spaces. There are three large skylights and a small existing window offering to the room a very intense and pleasant natural light during the day. The height of the lower level was adjusted to give more height to the upper level under the roof and make the space more enjoyable.
The architect chosen elegant and contrasted Materials, like dark granite for the kitchen, solid antique oak floors and slate tiles for the kitchen area. The entire apartment is punctuated with different shades of light gray and dark gray.
All combined with technical and budgetary constraints (very small budget), this duplex is at the end a surprising result.





























