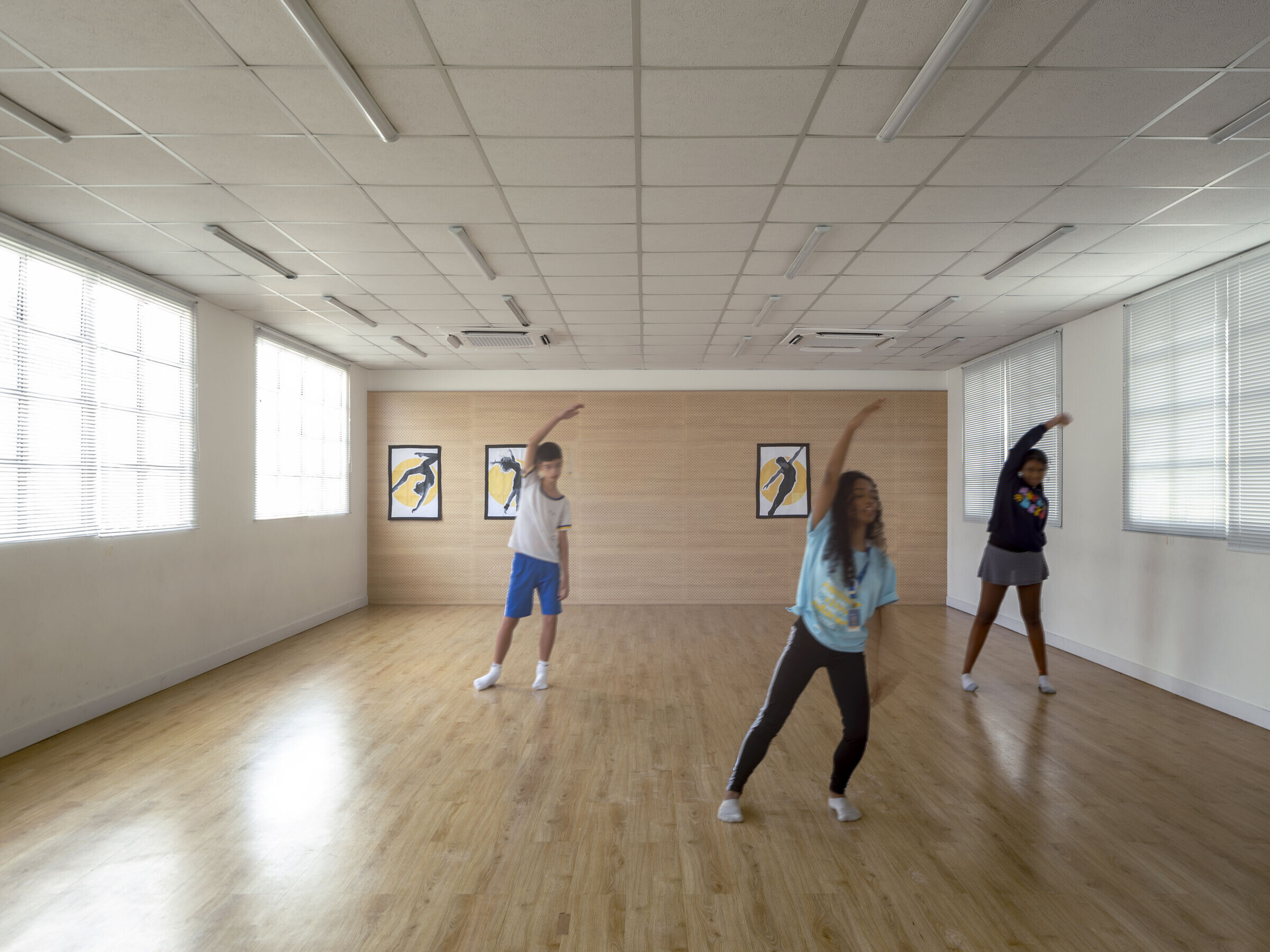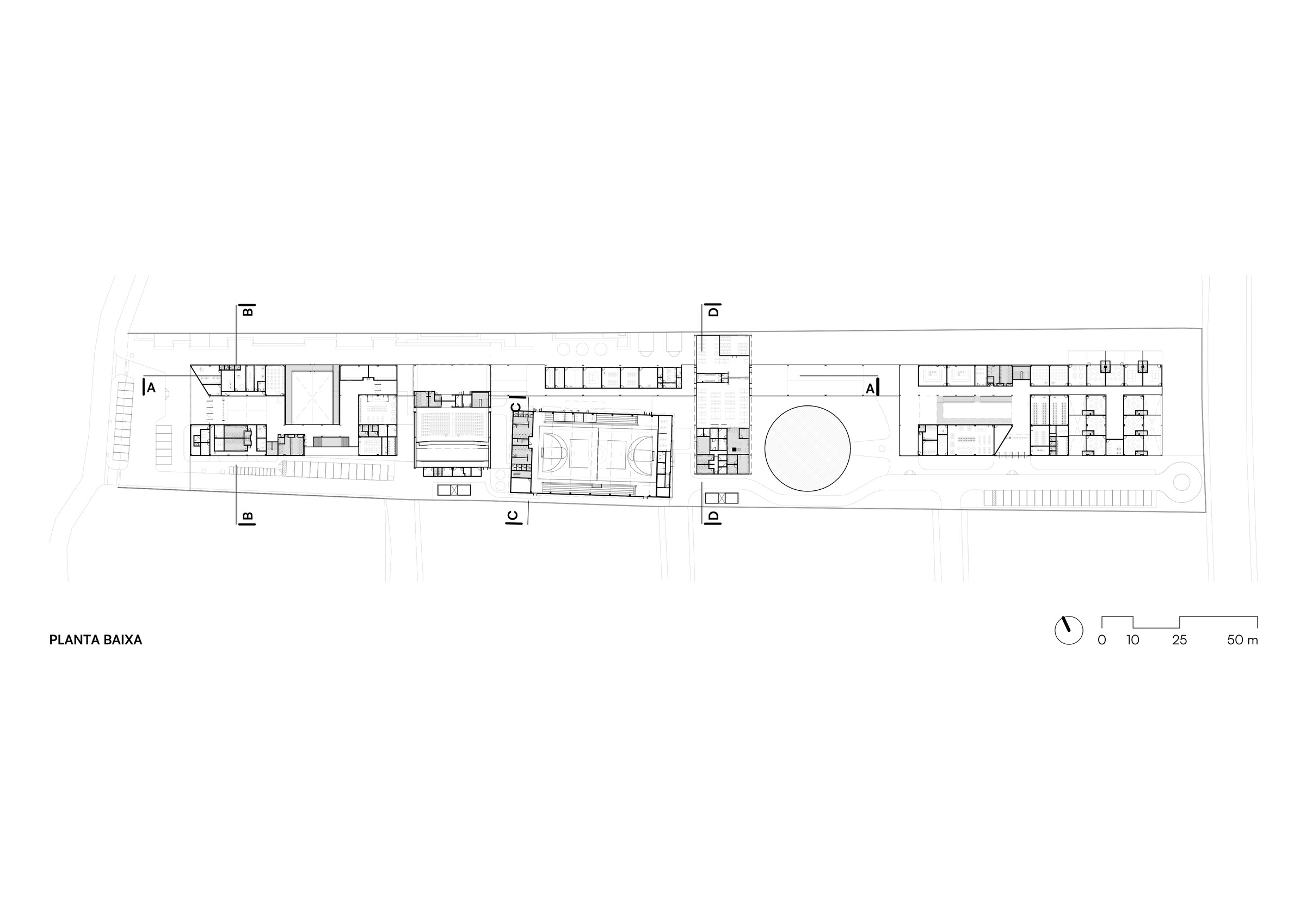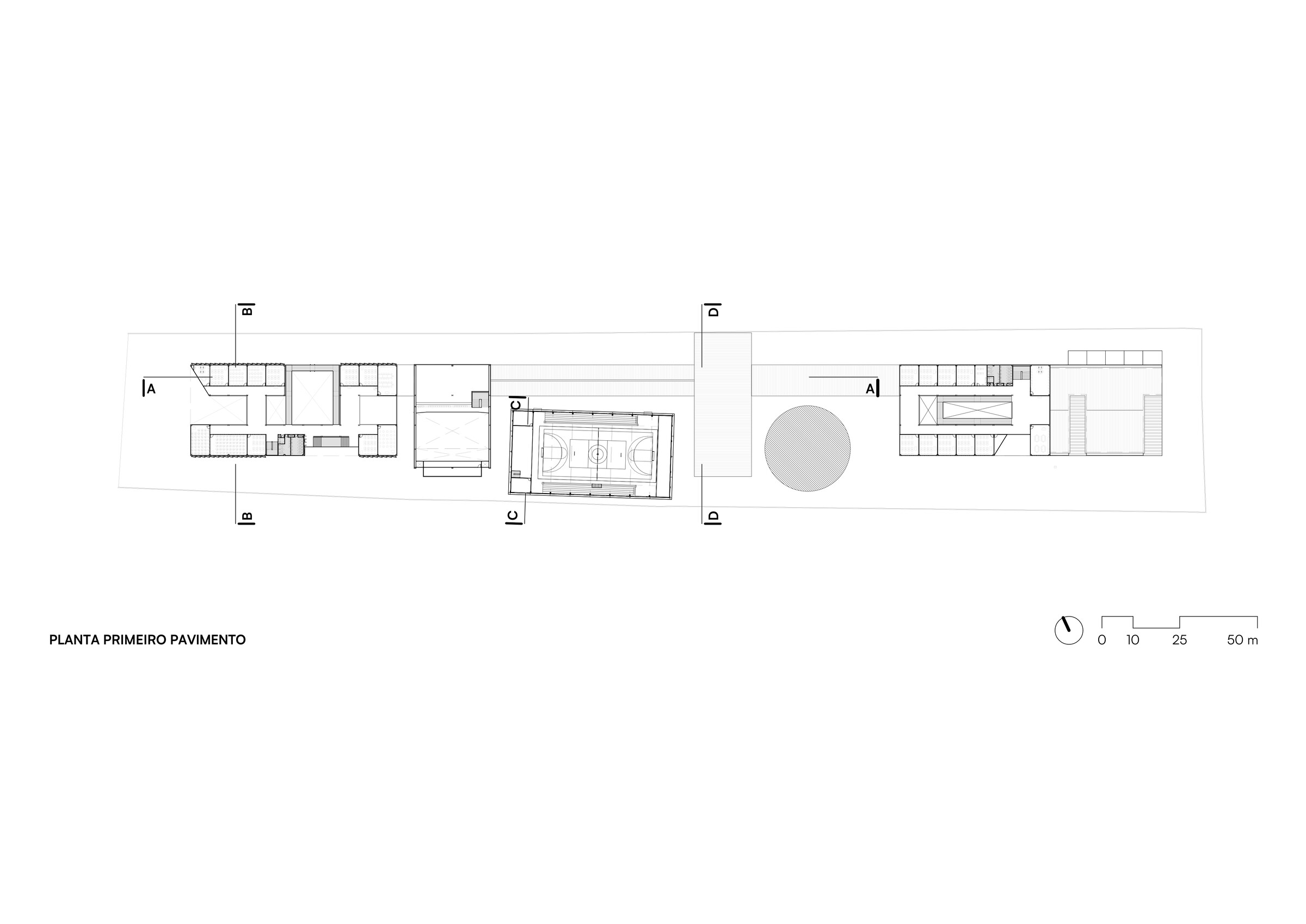The Educar II School SESC-CE project is located in the Damas neighborhood, in Fortaleza, on a longitudinal east-west site, with approximate dimensions of 350.00m by 50.00m, with two fronts for the main roads and also three transverse accesses in its southern portion. In addition to these conditions, the project also dealt with some pre-existing conditions: a chapel that serves the local community; a gymnasium to be renovated and incorporated into the school's project; and an old building where part of the school already operated but which should be demolished for the construction of the new building.
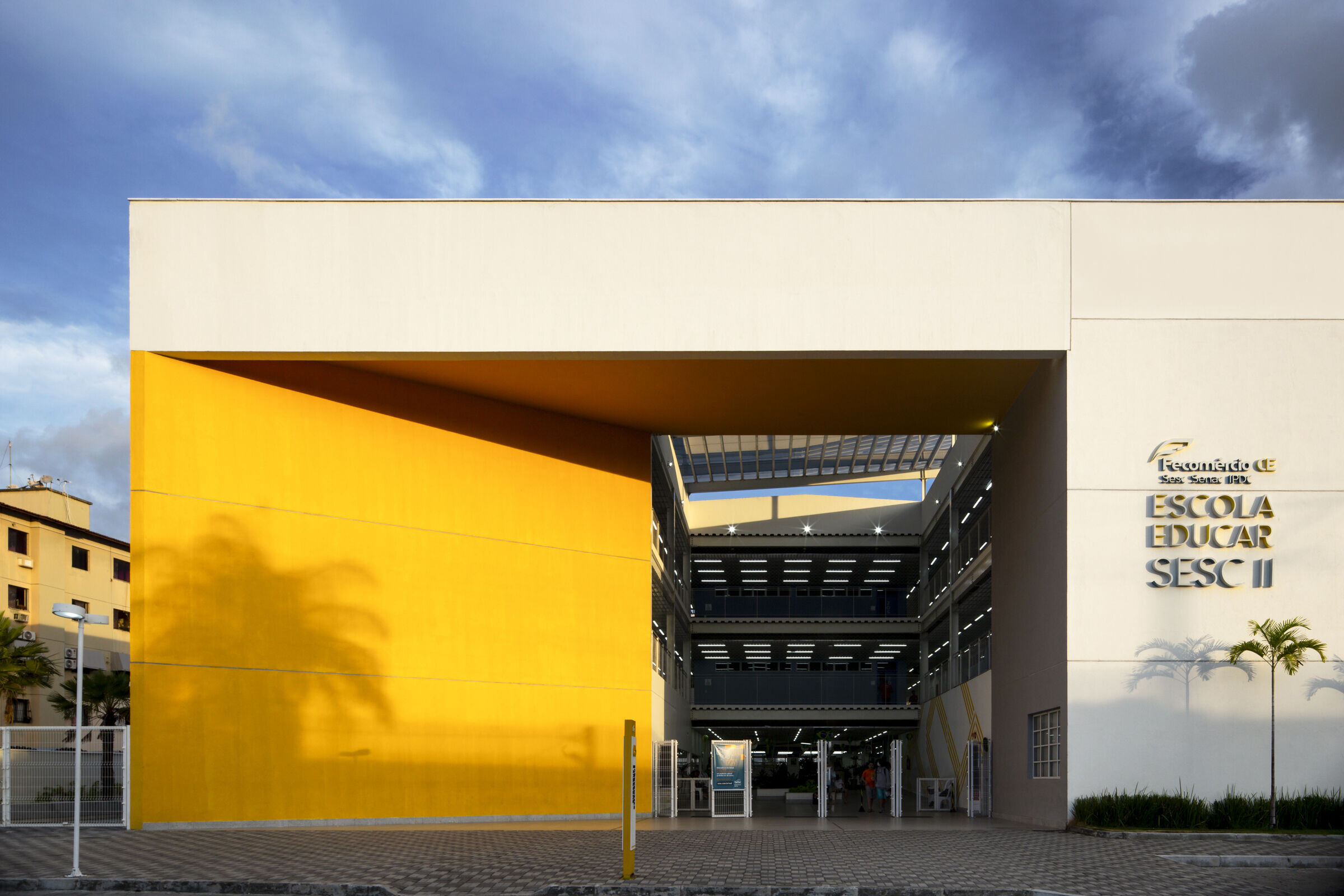
The requested program consisted of didactic blocks for kindergarten, fundamental I and II, an auditorium, a block for extracurricular activities, a cafeteria and the renovation of the pre-existing gymnasium. Thus, to enable implementation on the site with its pre-existing conditions, the requested program and the planned schedule, the project was designed within a logic of rationalization, modular coordination and industrialization of construction, from the structure to the windows, facilitating the work process and reducing execution deadlines, in addition to enabling the execution of the project in phases.
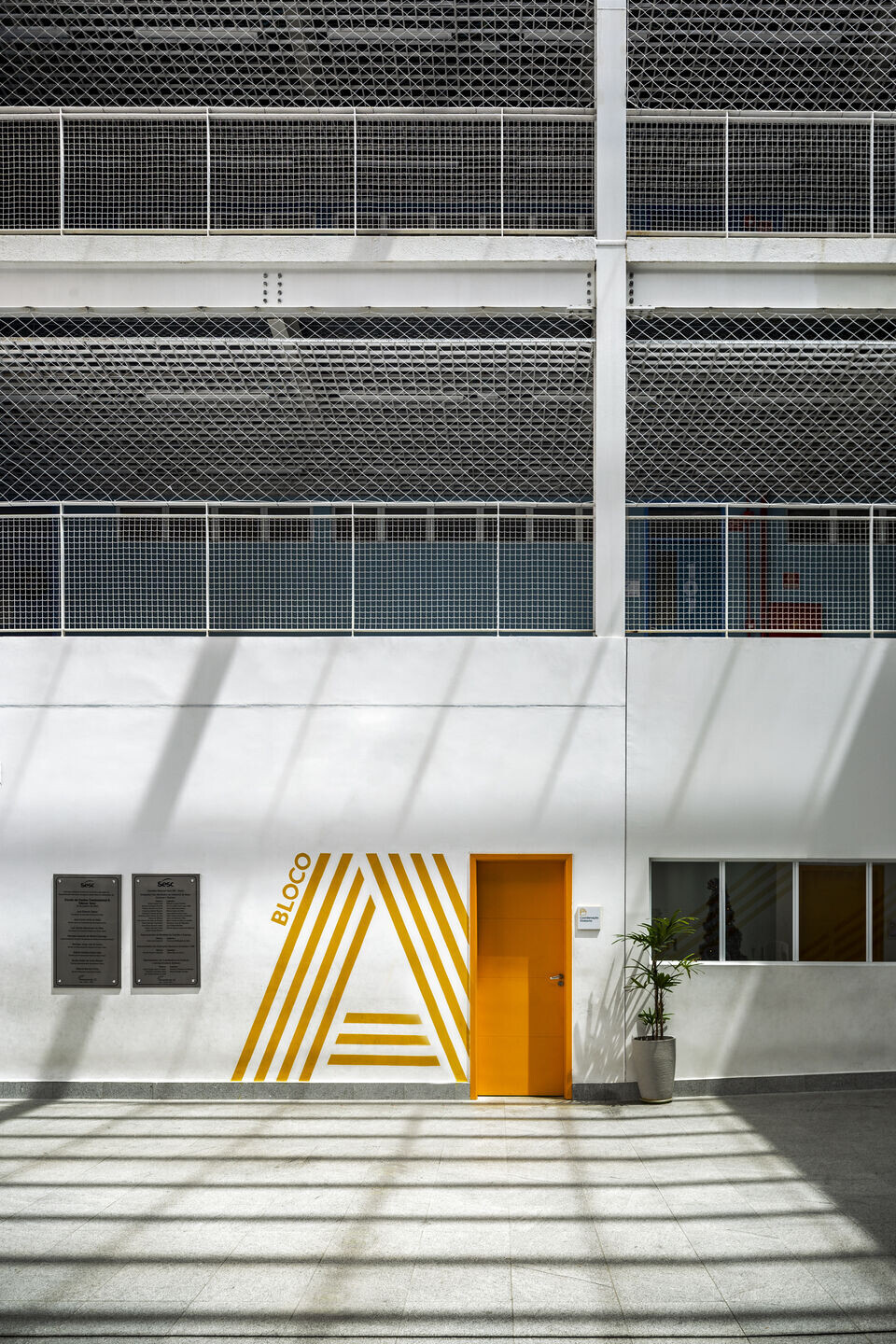
Phase 1, already built, was implemented in the emptiest part of the land, on its western portion, with access through the main road on this side and in one of the transversal ones, and has the didactic block of elementary school II, the block for extracurricular activities, cafeteria, gym renovation and connecting walkways. Phase 2, still in the design phase, incorporates the eastern portion and its access road, in addition to the demolition of the pre-existing structure, which was able to remain in operation while the first part of the work was built.
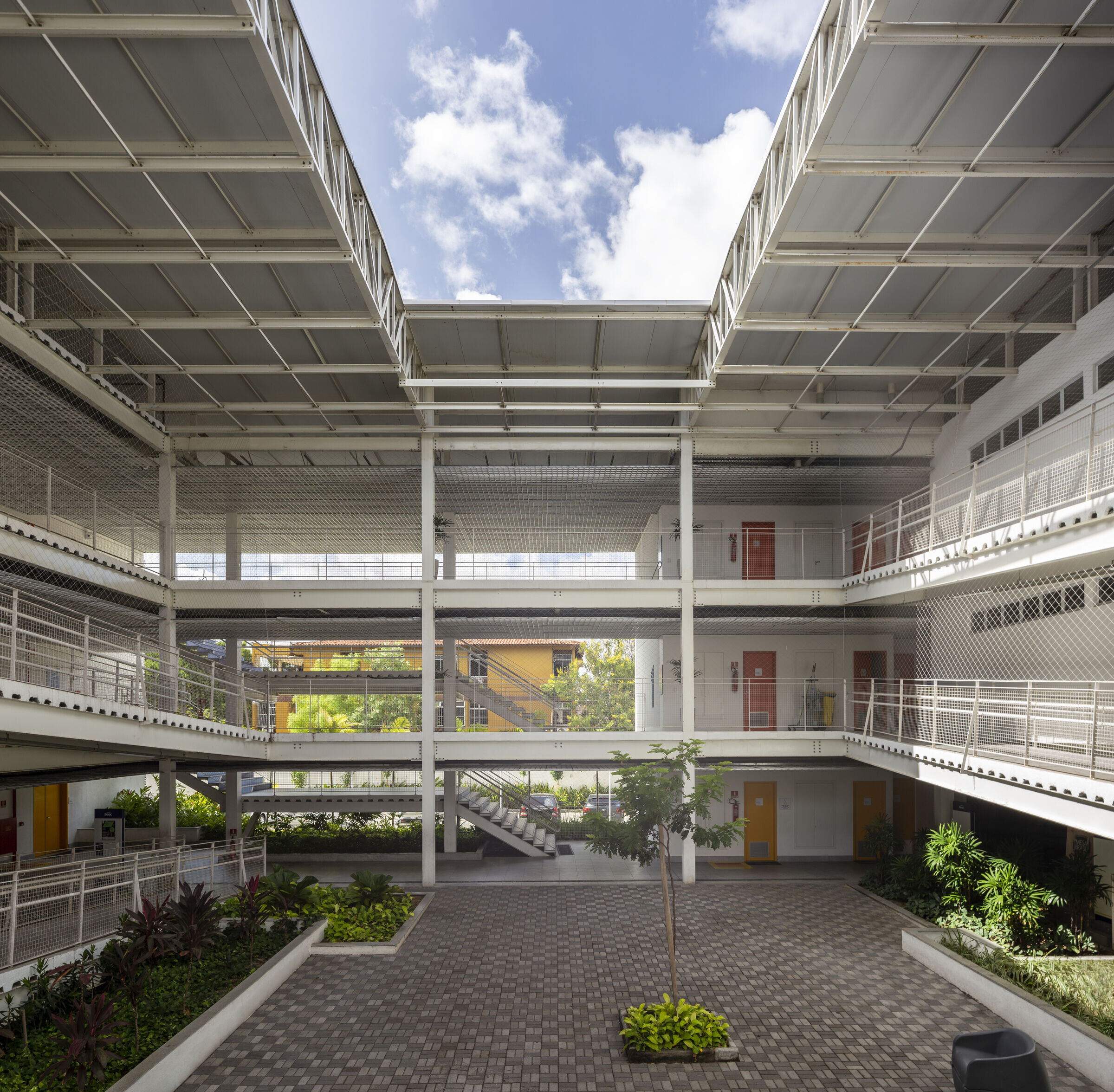
Phase 1 buildings are distributed not as isolated blocks, but as a system governed by a constructive logic and a programmatic distribution. Its implementation occupies the voids of the existing structures on the land, distributing the program, connecting with the accesses and directing the flows.
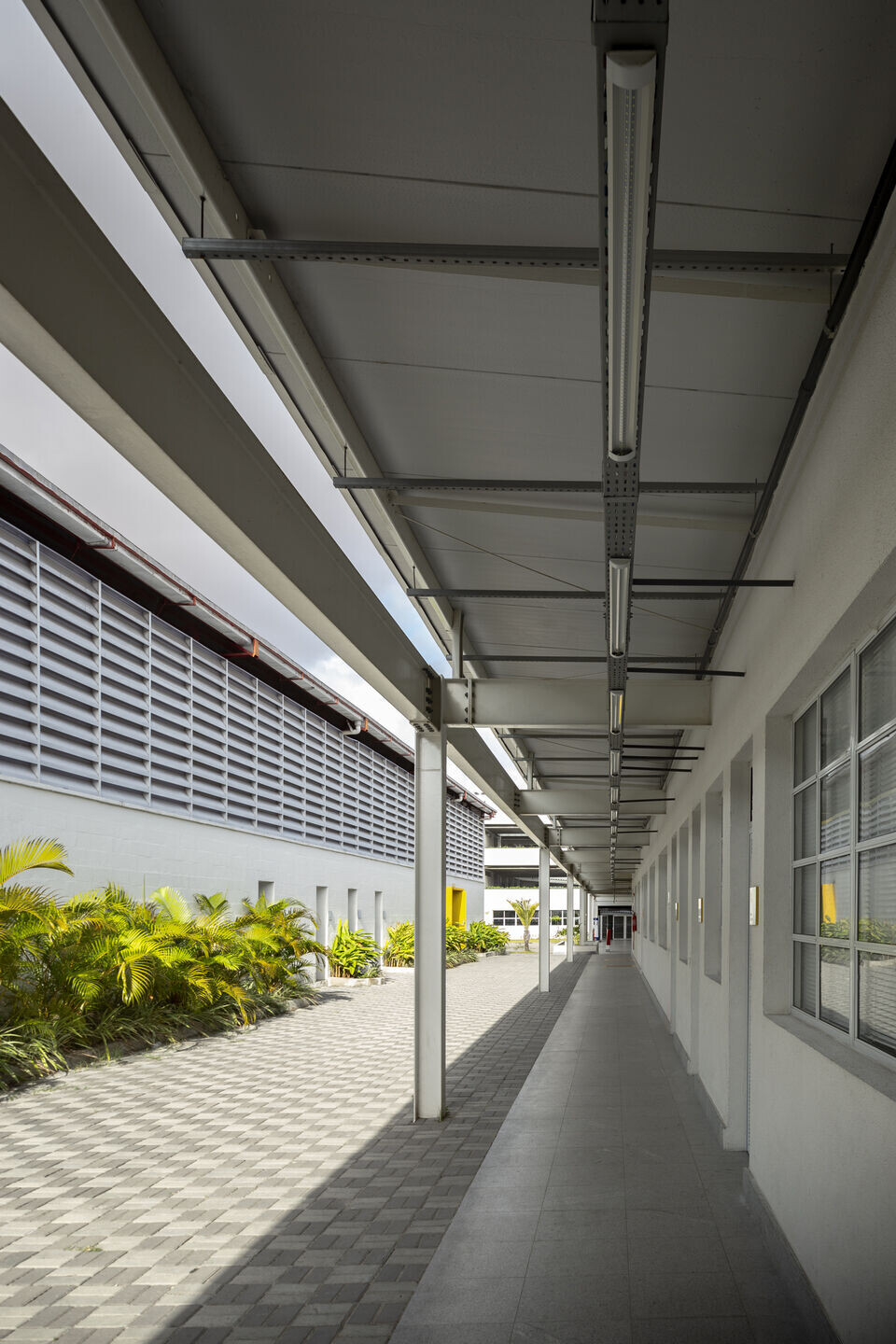
The didactic block, with a larger area, occupies the main access to the west and marks the entrance. From there, the internal flow is distributed to the other parts of the program, with service access taking place further south from one of the secondary accesses. This occupation of the site takes place in a porous way, creating voids that generate internal patios and marking accesses with angles that break the rigidity of the structural mesh. Meeting places emerges as a condition and guide for the distribution of the program, and it is worth noting that, just as important as the built spaces, are the voids created, responsible for these socializing spaces, such as the internal patio where the ramp is located, or the extensive linear park in the northern portion of the site, which unites the different sectors of the school complex.
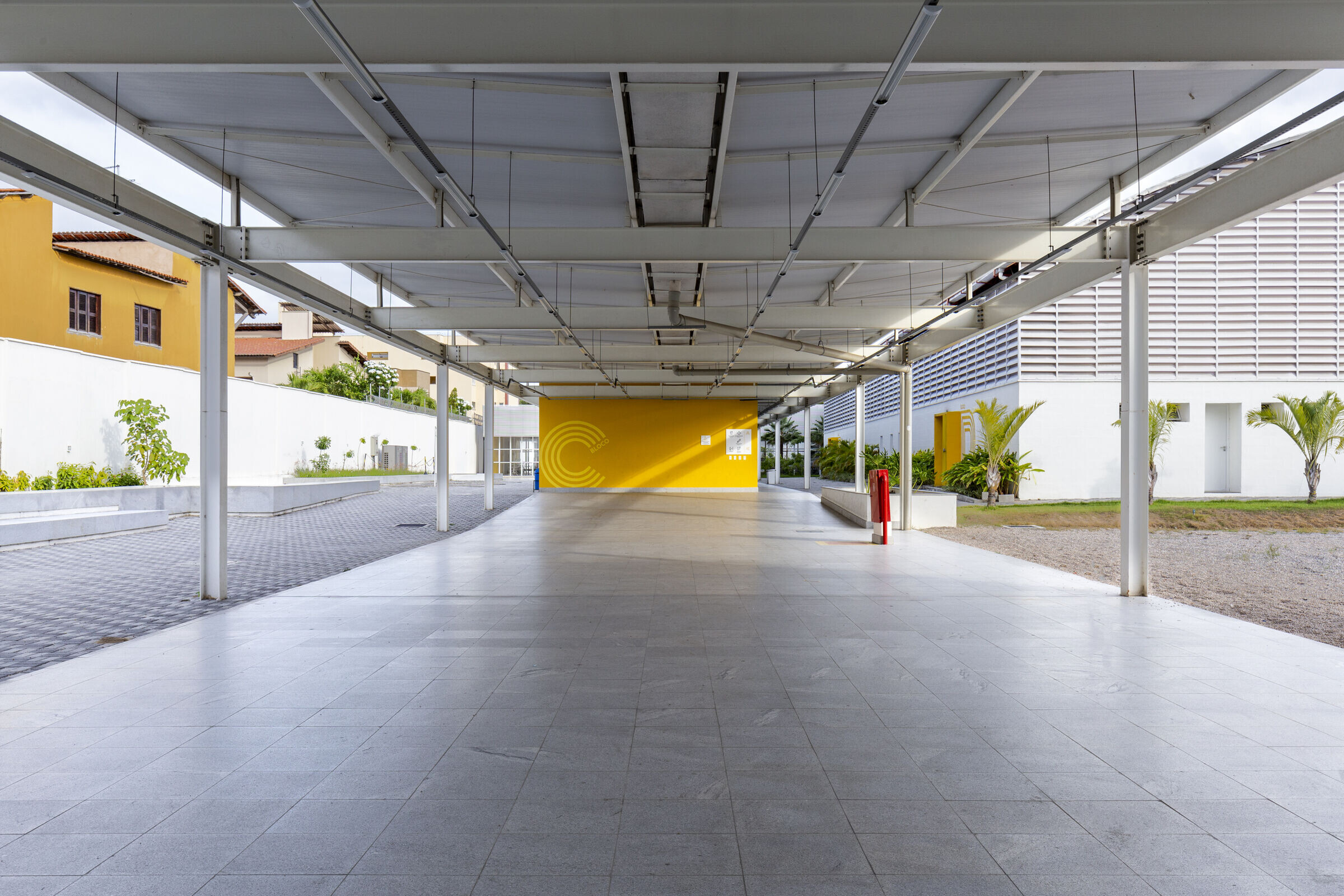
In this sense, color also enters as a central element, helping to mark the accesses, vertical circulations and differentiating the different parts of the program, acting as a guide within the neutrality of white that predominates in the built volume and in its apparent structure, in a space that suggests a very integrated process between architecture and visual identity.
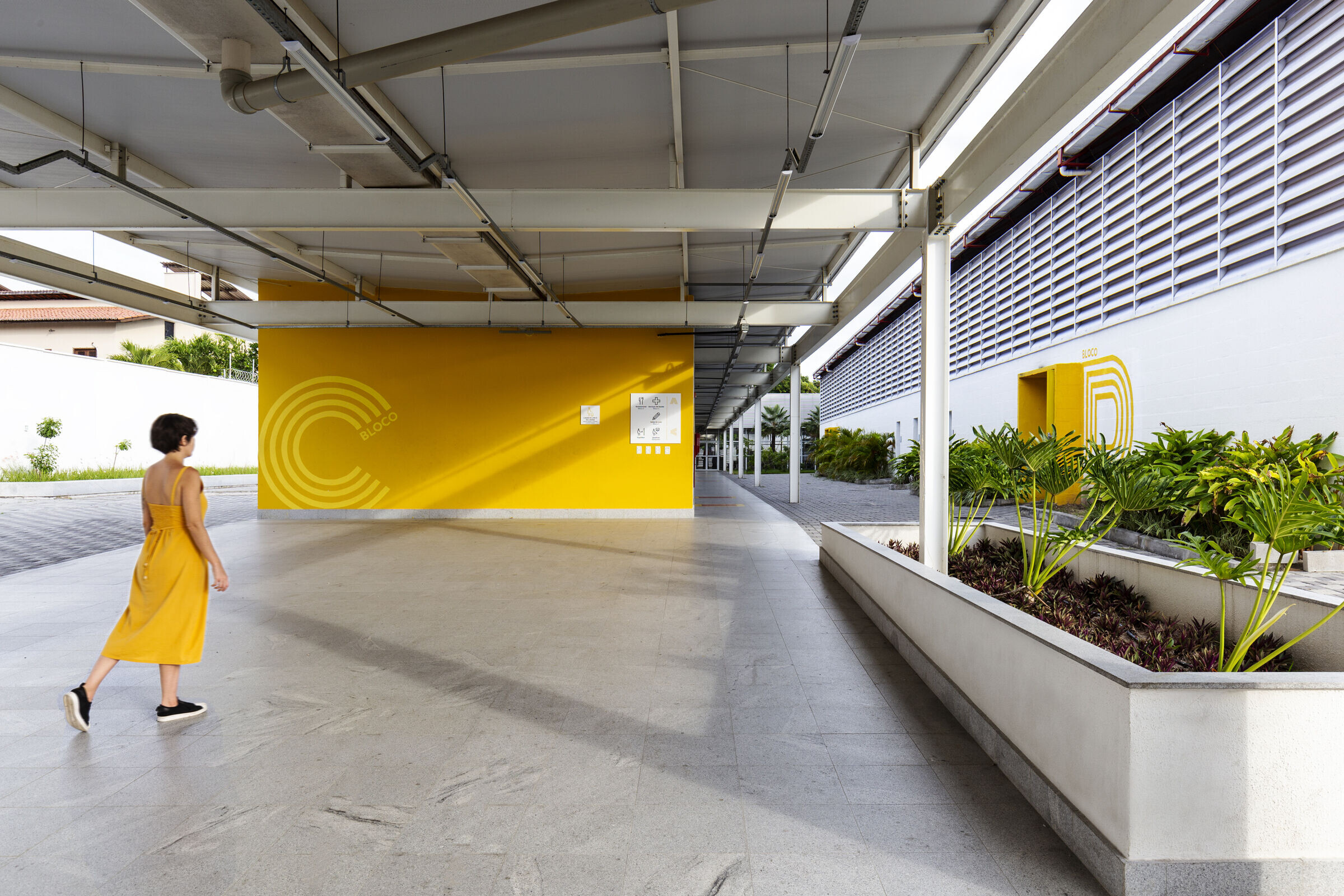
The metal structure, adapted to the limitations of the project, was designed from the 1.20m modulation and overcomes large spans, overlapping parts for the assembly of the internal spaces, with steel deck slabs on metallic beams and honeycomb ceilings, in addition to the second skins of horizontal sunshades that protect the internal environments from direct sunlight and create a pattern for the building envelope.
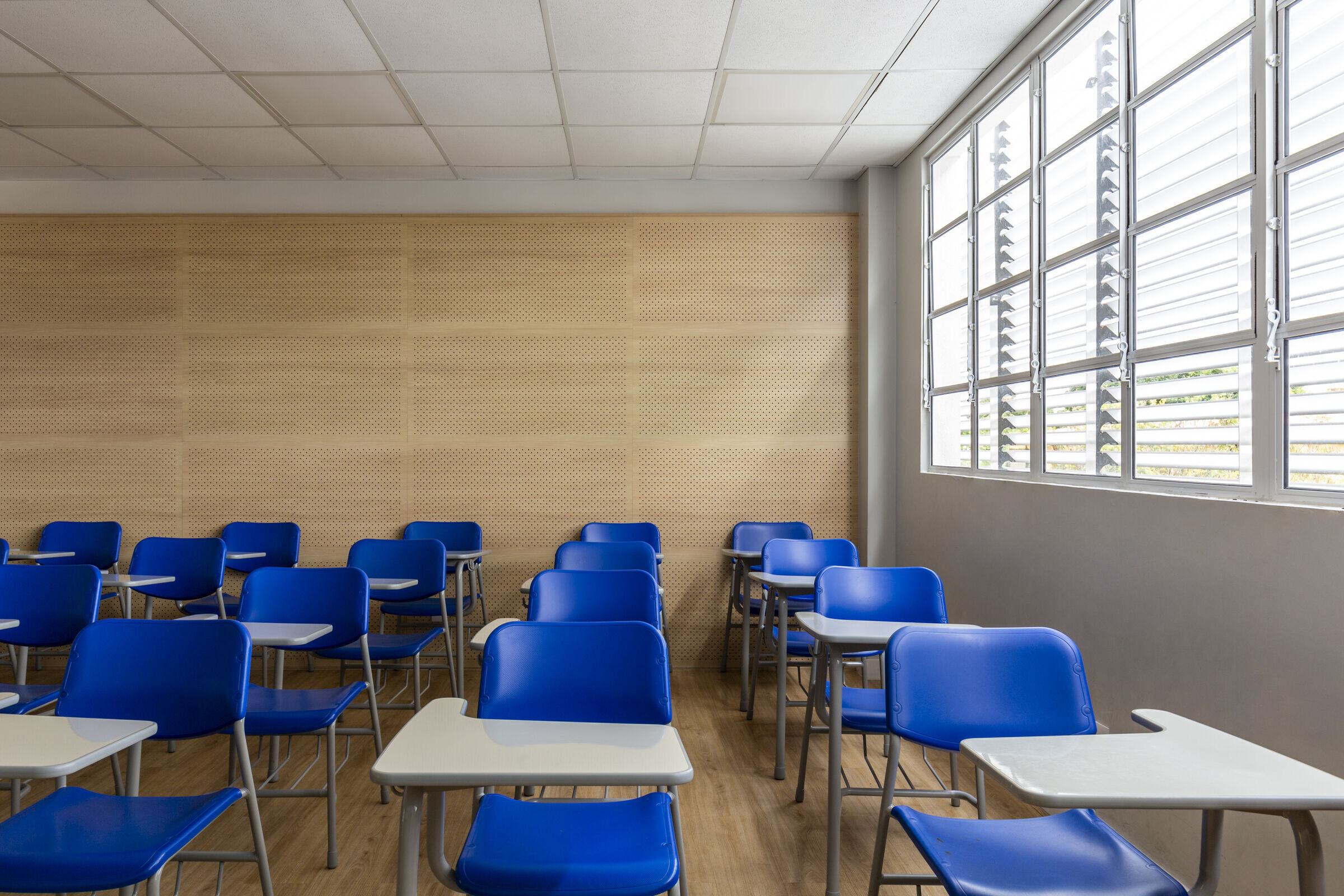
Environmental comfort was provided by several strategies. The first is the possibility of natural ventilation in environments with vertical and horizontal circulation. In addition, the patios created bring the vegetation into the building, improving air humidity and the windows were protected by horizontal fixed metallic sunshades. Thus, the well-being of students, faculty and staff is guaranteed by ergonomically comfortable spaces, with abundant natural light and ventilation, and reinforced by the close relationship between built spaces and green areas for socializing. The classrooms have windows on the opposite walls, allowing cross ventilation and preventing the accumulation of CO2 in their internal environments.
