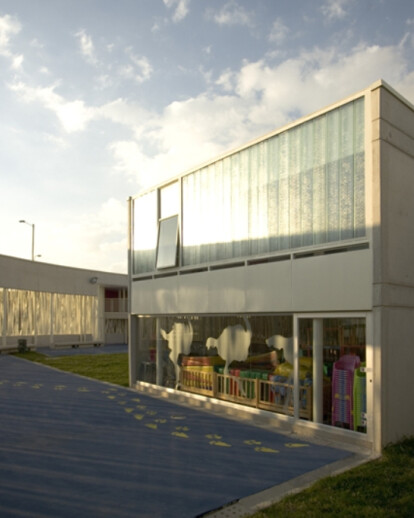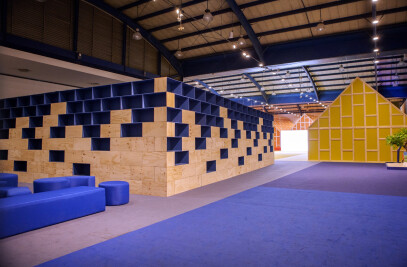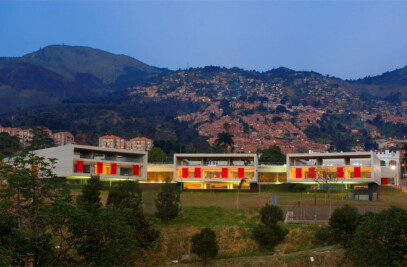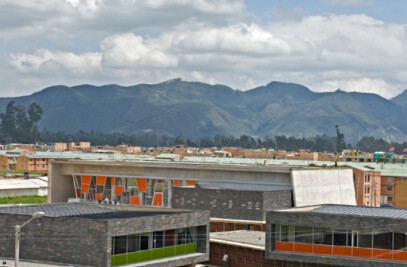A modular structure regulated by procedures. The project is planned like an adaptable system to the most diverse situations, like topographical, urban or the program of the DABS. More than two projects, what we plan is an applicable and repeatable system of multiple options.
Based in the construction of a system (a-adaptable system). grouping of tape and modules, it can mix an act according to the site, the solar radiation, topography and the events (b-protocols), and in a regulated procedures and ordered actions series; system rules to follow to be implemented.
I-The tape which defines the edges of the project (public-private, adult-child), and produces the adaptation to different types of lands and lots forms, is an element able to assume the differences, is the system organizer.
II- The rotated modules – class rooms (children), are planed like a chain construction, each module is related to the next, generates spaces in which produces diagonal sides and holes, that enrich the journey and the uses of school. Forming yards, streets, sub-spaces in the gardens and isolates wooded in the inside space, ideal for meetings of child groups.
IIl-Use public Modules (adults), those are planed and act around the tape, turning around and adapting to the possible types of lots, allow itself to be used without entering the circle (tape) of the children, making of them open spaces. It defines the accesses.
General brief
The public building
The public building must not only fulfill their role as urban equipment, but as a collective element that dignifies the living, therefore it must play a role beyond their specialty, it must create a social space, educational and dignity of life. A building as a symbol of a changing society and a democratic society more egalitarian.
Urban position, the building that looks at the city.
The architectural design is planned, positioned and dimensioned based on their relevance and ability to enhance as much empty space in the block. In this sense but its design allows for complete autonomy, it is also an excuse to become a trigger project for a process of reorganization of the sector where it is located.
The Building The building is planned as a container of curtain walling (lattice metal) mounted on a base as a balcony, which is located in the four programs, like boxes inside the container, each one with a different skin type, whether or stacking program differentiating each thematic box .
Materials and constructive system. The materials are raised material according to a public use, high strength, durable and easy maintenance in time.

































