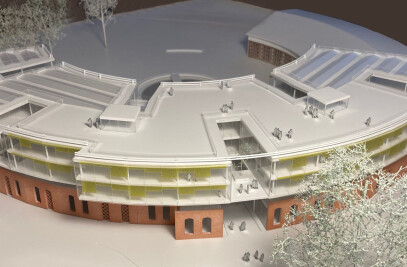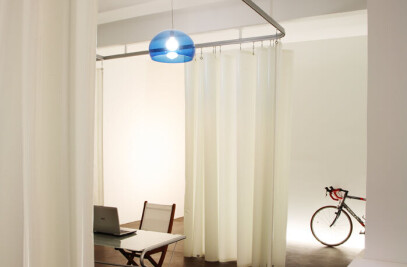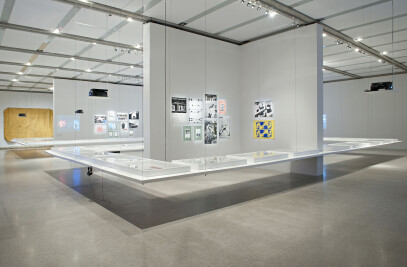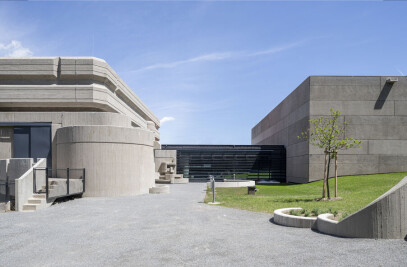On the edge of Heiligengeist, a small village between Gailtal and Drautal, there is a hillside with extensive green land next to some homes, with an astounding view toward the city of Villach. Here sits the embedded house. Using the typology of the barn and the descending slope, this family home is embedded in the natural topography. From the road the building looks like no more than a roof covering a parking space for vehicles. The residence itself is interwoven with the landscape, creating outside spaces for relaxation and communication. Structurally, the house is
made of exposed concrete on the inside and, on the outside, an earth-toned plaster facade that echoes the natural colors of its immediate vicinity.
On the upper floor, one large, fluid space serves family life, including a shaded outdoor area, and it also includes the parents’ rooms. On the lower level there are two children’s rooms with an adjacent outside play area connected to the landscape. On all sides facing east, south, and west, the large double-glazed wooden window frames extend from floor to the ceiling except some spatial creations for seats and protection. A small gravel path follows the glass line to protect the floor from being watered by condensation along the inner glass.
To integrate the elongated building into its surroundings, the roof is covered with 30 centimeters of soil and plants.
THE BEST HOUSE NOMINATION AZW VIENNA NATIONAL CONSTRUCTION AWARD HONORABLE MENTION CARINTHIA

































