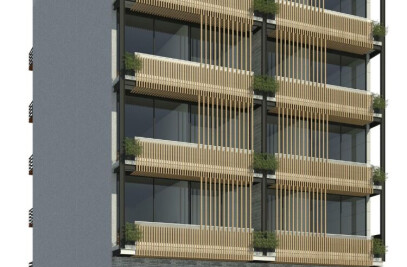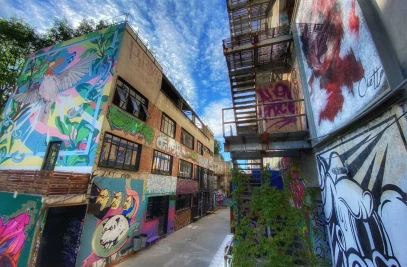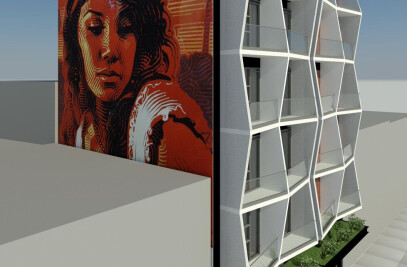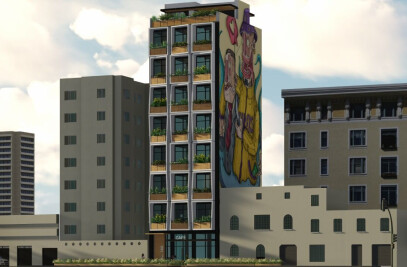The house is located in a high terrain in Encino’s golf club, with beautiful views to the golf course and to the forest. The architecture of the house responds to 3 premises:
1) Enjoy both views as much as possible 2) Respect the existing vegetation 3) Have a lot of light.
The form (Z) and materials (concrete, glass and wood) are a result of those premises. So we have large windows directed to all the views that permit the entrance of light and also to enjoy the views. The windows on the south are much bigger and to the north are smaller more protected to control the climate of the house.

































