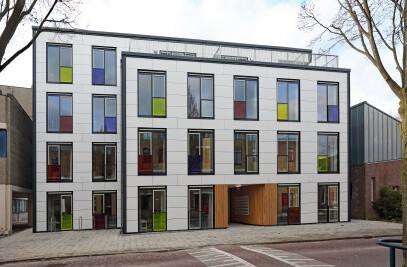A detached house has been designed for a private client in a beautiful location in the outskirts of Uddel. The spacious villa has an unobstructed view through the large windows. A large roof with overhangs protects against rain and too much sunlight in the summer. But allow the light in the winter. By insulating the walls and the roof very well, by using triple glazing and by fully providing photovoltaic cells for generating electricity on the south side of the roof, the house is self-sufficient in energy. Even more energy is generated than is used. The facades are finished with wooden parts, the steel construction of the roof trusses and the floor parts remains in view. This makes it a tough and yet very light house.
It is not building, but mounting on the construction site. All parts arrive preprocessed at the construction site. From the truck into the construction. The skeleton was built in a few days. The prefab walls were installed and the roof soon followed. The installation was then assembled and finally the wooden façade parts & roof were installed.
photography : Harry Noback
































