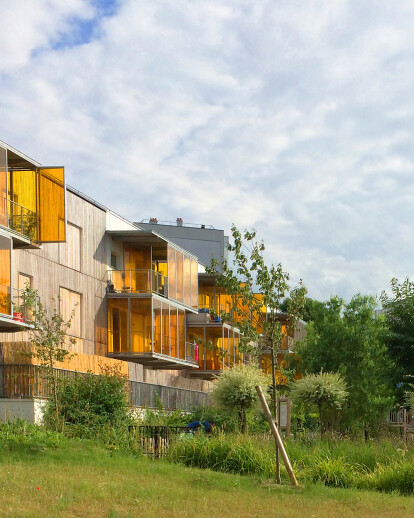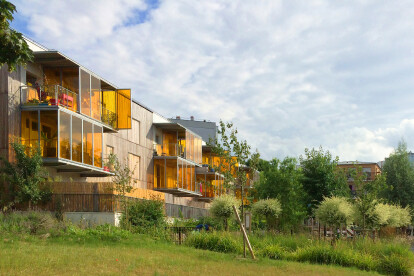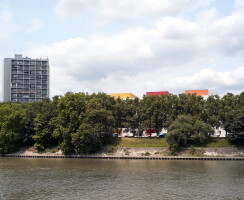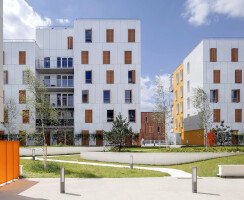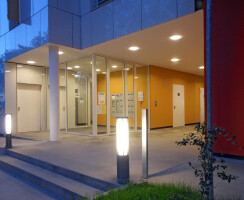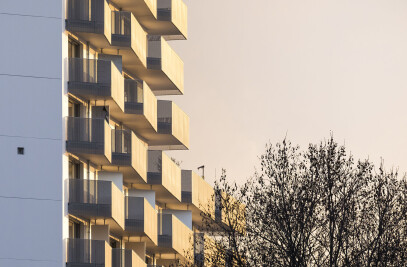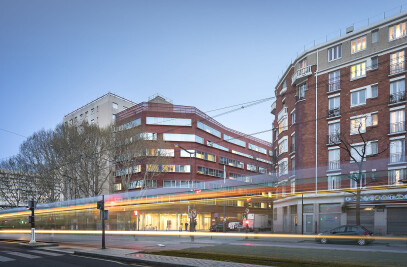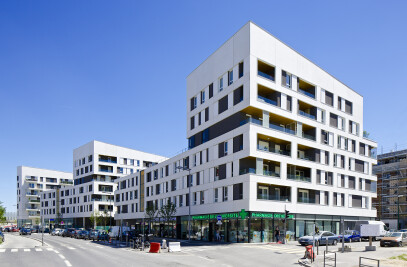1 - LIVING IN L'ILE-SAINT-DENISAN ISLAND IDENTITY Living in L'Ile-Saint-Denis, the only eco-district on a river in France, means adopting an island identity, a very “L'Ile Saint-Denis” consciousness for its residents.
In this development of 165 low energy consumption housing units, known as Entre Deux Rives, just like the rest of the eco-district, cars are banned from the existing streets. The design includes a network of pedestrianised walkways: two pedestrianised alleys run between the three blocks and connect with the footpath, the environmentallyfriendly connection between the two sides of the island. This first housing development is the first project delivered of the new riverside eco-district of the Île-Saint-Denis. It is bringing back life to a former industrial wasteland and a district until now neglected.
The architects Brigitte Philippon and Jean Kalt, who are also planners for the eco-district, have worked together to create a project exemplifying the environmental strategy employed by Plaine Commune and L'Ile-Saint-Denis authorities for this high-potential district. In particular, they developed an innovative and pioneering system of recyclable lightweight facades especially for this project.
The development of 165 housing units, comprising three blocks of eight buildings ranging from three to seven storeys high, complies with the environmental charter drawn up of the riverside eco-district: • social diversity within each building • carless district • development of biodiversity • good thermal performance and use of renewable energy • provision for future destruction and recycling of building materials
2 - LIVING WITHIN THE LANDSCAPE A place to be shared Social and private housing coexist on each floor. The blocks cross the space, encouraging mingling. Spaces are left free for bresidents to take over. The architecture is inviting and generous: common areas are mainly glassed in, shutters are slatted and the low fences in the undulating gardens encourage a spirit of openness towards others.
A place full of plants, open to the surrounding landscape. The tree-filled gardens connect the different entrances to each block and cover 50% of the surface area. The gardens are for collective use and are intended to encourage connections between residents thanks to the low walls and unplanted areas, which allow for discussions and shared activities. The terraces looking onto the garden at ground floor level afford privacy by a plant fence of trailing willow. The low fence height (1.10m) offers a good view of the gardens within the block and of the various green spaces, and a connection to the district and surrounding landscape.
3 - A GENEROUS LIVING SPACE Plant-filled covered terraces: an extra room The loggias or terraces are designed to be extensions of the living space, with their generous dimensions: minimum surface area of 12m² and depth of at least 2 metres. To avoid thermal bridges, the covered terraces are supported by galvanised steel metallic platforms. They are structurally separate from the building, laid out an extension to the living room, with no change in level or projection. Visual and thermal comfort Plants play the role of filter: they provide shade, freshness and privacy for these summer living spaces. These plant-filled loggias and terraces also contribute to developing biodiversity on the island. They are enclosed by a fine metallic trellis planted with climbing plants, and offer 360° views over the Seine. Light and transparency Halls are mainly glassed in on both sides. All lift shafts, shared by social and private housing, have natural lighting and some offer views over the Seine. The uneven layout of buildings provides natural lighting for bathrooms and corner living rooms which receive sunlight from two different directions.
4 - CONTRASTING MOODS The architectural concept is based on a lively encounter between materials: coloured concrete, shutters and screens brighten up wood and white thermo-lacquered metal. The buildings follow the lines of the building of the last 70 years, and are in harmony with the specific ambience of each of the banks of L'Ile-Saint-Denis. On the longer bank A seven-story continuous façade outlines the Châtelier quay, and three coloured blocks emerge from the foliage of the trees. On the shorter bank On the less developed shorter side of the island, the three-storey façade is at the same level as the houses in the city across the river. The façade presents alternating types of facing. The wooden blocks are made of strips of larch wood, while others use the same thermos-lacquered aluminium panels as the buildings in the other two sections. Openwork shutters are based on the rhythm created by the different cladding types on the façade. On the west-facing façade, balconies are enclosed by coloured articulated glass as protection against the dominant winds.
5 - RECYCLABLE LIGHTWEIGHT FACADES Brigitte Philippon and Jean Kalt are continually seeking innovation in order to improve user comfort and are often pioneers in putting forward new solutions for intelligent facades; for this project, they developed a new system of non-load-bearing dry facades with metal framework, allowing for the future life cycle of buildings and providing for their deconstruction.
Lifecycle of the buildings In order to save on materials and costs, only the load-bearing parts of the building, the load-bearing walls and foundations, are made of concrete. As the facade has no structural role, it is built using a dry method technical procedure, developed specifically for this project. It is inspired by the principles for construction of tertiary and industrial buildings. The use of industrialised components, such as cladding panels, subframes for windows and aluminium panels, allows the facade to be assembled quickly from a cradle. Every element can be recycled. Insulating shell for good energy performance The total thickness of the facade is 27cm, 20cm of which is insulation, that is, a saving in materials of over 30%. This allows the BBC label (Low Consumption Building) to be achieved with a very stable facade thickness. Saving resources Connection to district heating network. Collection of rainwater for watering gardens and terraces, and for cleaning common areas.
LIFE STORIES ENTRE DEUX RIVES In summer 2014, the photographer Philippe Monges conducted a series of interviews and portraits of residents of the Entre Deux Rives housing development. Here are several extracts. You can find all of the interviews by Philippe Monges on www.pk-entredeuxrives.com
1 - The only thing Karim Boualem has kept from his old apartment is the Moroccan lounge. My children said: “Dad, you’re going to a new environment, you need to change your furniture too.” “We got rid of all the other furniture”, he continues. “My children designed and decorated the interior of the apartment. Everything is new.” Karim has installed the Moroccan lounge on the large covered terrace where he spends many hours.
2 - “The building is very popular. It’s very attractive. We see architecture students coming to take inspiration. We know them by their big drawing boards.” tell Dérick and Marie Ondée surrounded by their children. “It’s pretty”, adds Marie. “As a result, we're happy to come home in the evenings. And going over the bridge, that’s something special…” “We ate all our meals with friends and family on the terrace.”
3 -They were looking for a house to the west of Paris so they could take the RER A train to work when they heard about Entre Deux Rives. The proximity to Paris, the environmental qualities of the construction (“to save energy, but above all to protect the planet”), the presence of nature (“banks of the Seine”), the open plan kitchen and living room, a flat that looks like a house due to its duplex layout: all these factors convinced them to buy.
