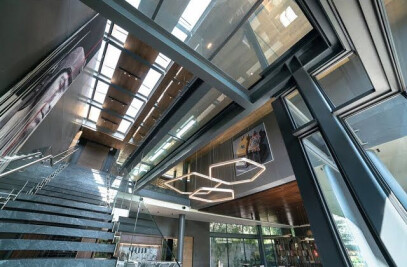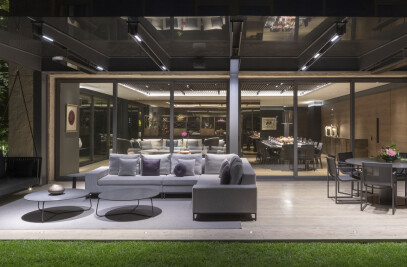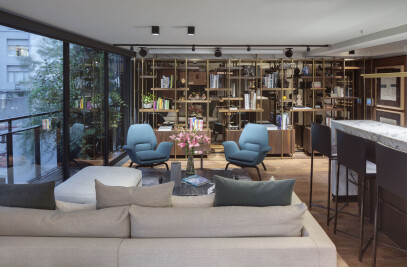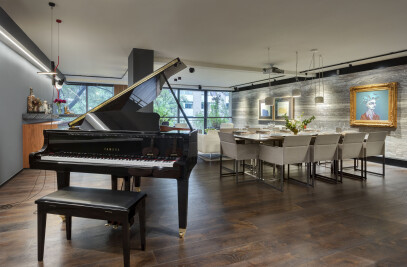Escondida, is inserted into a curved geometry terrain on one of its edges at the access level, and its topography presents a depressed unevenness from the street with several meters, which is why the social spaces of the house are located below at the level of the main garden. Access is to a vestibule from where a very transparent space can be seen through the glass corridors that travel along the metal structures that support the house, a wide staircases goes down to the rooms and we discover a main space that houses the living room, dining room, bar, family room, breakfast area, terraces, library, kitchen and varius services.

The main hall is contained between gardens, with great height and windows on both sides. The staircase goes down loose from the walls as if it were floating with its granite steps.

The rooms are located at sreet level and all facing south through their private terraces. All have integrated their bathroom and dressing room services in each one.

At Basament level we have a garage for 12 cars, machine rooms, cisterns, warehouses, a game room and a gym with its dressing room and bathroom.

The house is built with a metal structure and concrete walls, wich allows us to clear large spans and large overhangs. In all its volume, the house is lined inside and outside with Basaltic stone. On the main facade you can see rolled metal beams with the curve of the street, making an overthang that protects the volumes of light Oak vertical strips.

The large cover that covers the entire construction is lined with Oak wood that comes out from the interiors to the exterior to the perimeter edges of the roofs.

The house has a very monochromatic stone finish palette in shades of gray, wich allowed us to have a large neutral canvas to receive furniture with different textures, finishes and colors. The selection of all furniture was very careful and it seems that space was designed to receive them since their scale and disposition fit perfectly with architecture.

All infrastructure of the house is state-of-the-art in terms of water and electricity management. The systems are intelligent and allow maximum use of these resources. We have photovoltaic solar panels and water heating. Lighting is very low consumption and in all senses we have saving systems. The windows and glasses are totally insulating and allow conservation of interior temperature.

The systems are intelligent and allow maximum use of these resources. We have photovoltaic solar panels and water heating. Lighting is very low consumption and in all senses we have saving systems. The windows and glasses are totally insulating and allow conservation of interior temperature.






















































