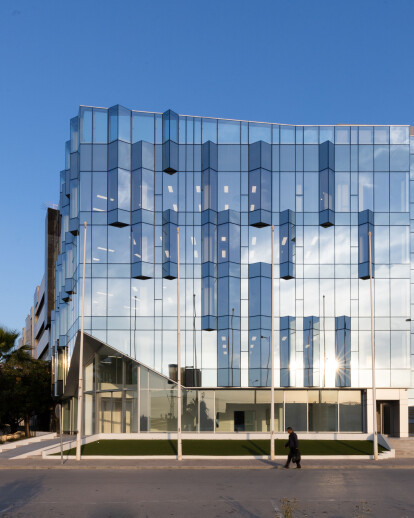An emblematic building that marked the urban expansion of Tunis and one of its very first business districts is getting a facelift from top to bottom. ETRATON reinvents the structure thirty years later, preserving some of its old distinctive features and resuscitating the building’s role as an urban landmark bordering a main artery of the capital city. ETRATON’s ground floor hosts a double-height car showroom and highlights the sculptural aspect of the old staircase. All other floors are dedicated to office spaces. The building’s corner entrance is given particular attention and imitates the pointy lifting of a stage curtain announcing a spectacle of light and landscapes.
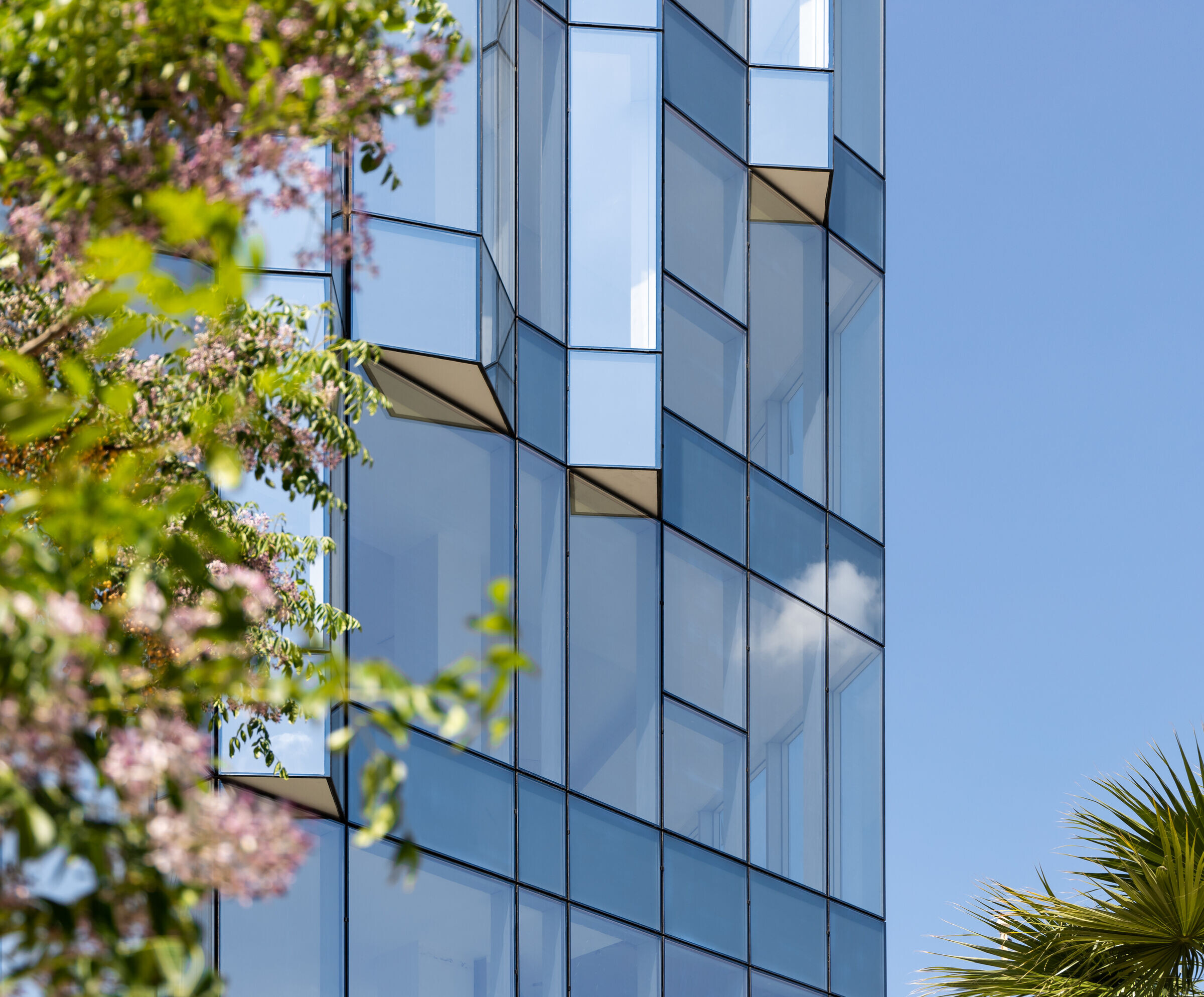
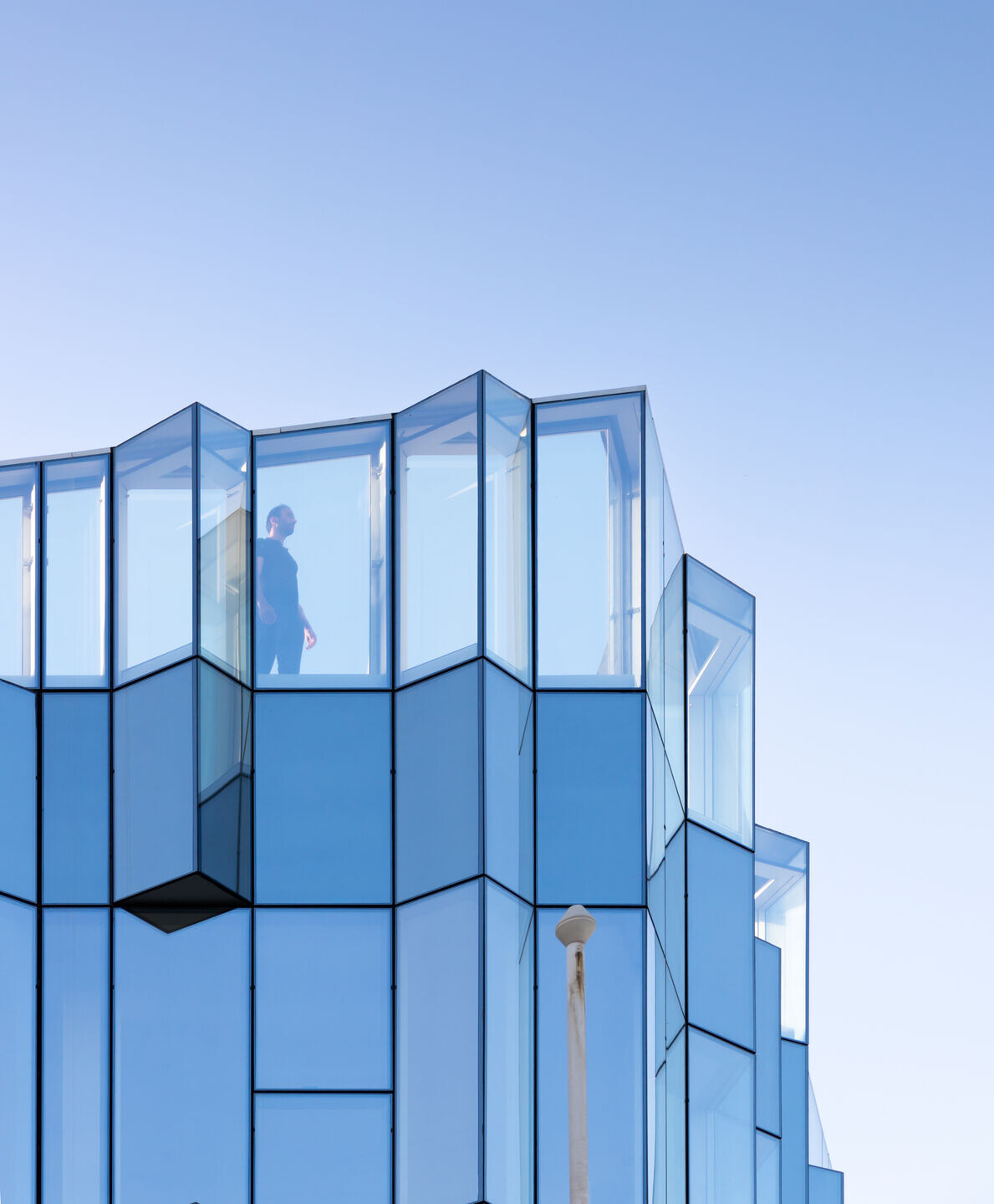
Simple and monolithic at first glance, ETRATON’s skin is, indeed, a glazed veil with high solar and thermal performance which specifications confer a singular dynamism to the whole. The choice of the glass panels was subject to a thorough research process focused on technicality, efficiency, and aesthetics to guarantee a neutral, untinted, and highly reflective result. Two types of prisms punctuate the facade at different heights. This subtle variation of volumes associated to key characteristics of the chosen material generated a playful surface of reflections and shadows and showcase the building’s great sensitivity to daylight and to the surroundings’ color palette. Nuances punctuating the days of ETRATON offer different readings of the whole and a rupture with the monotonous environment. They are equally revealed to passing drivers at the speed of the traffic flow and in synergy with their cars’ movements. The choice to envelop this urban mass with glass is also an invitation to appreciate the natural element that one tends to forget the most in the hustle of urban life which is none other than the sky, a fascinating and scenic expanse of a thousand and one colors, all mirrored by ETRATON.

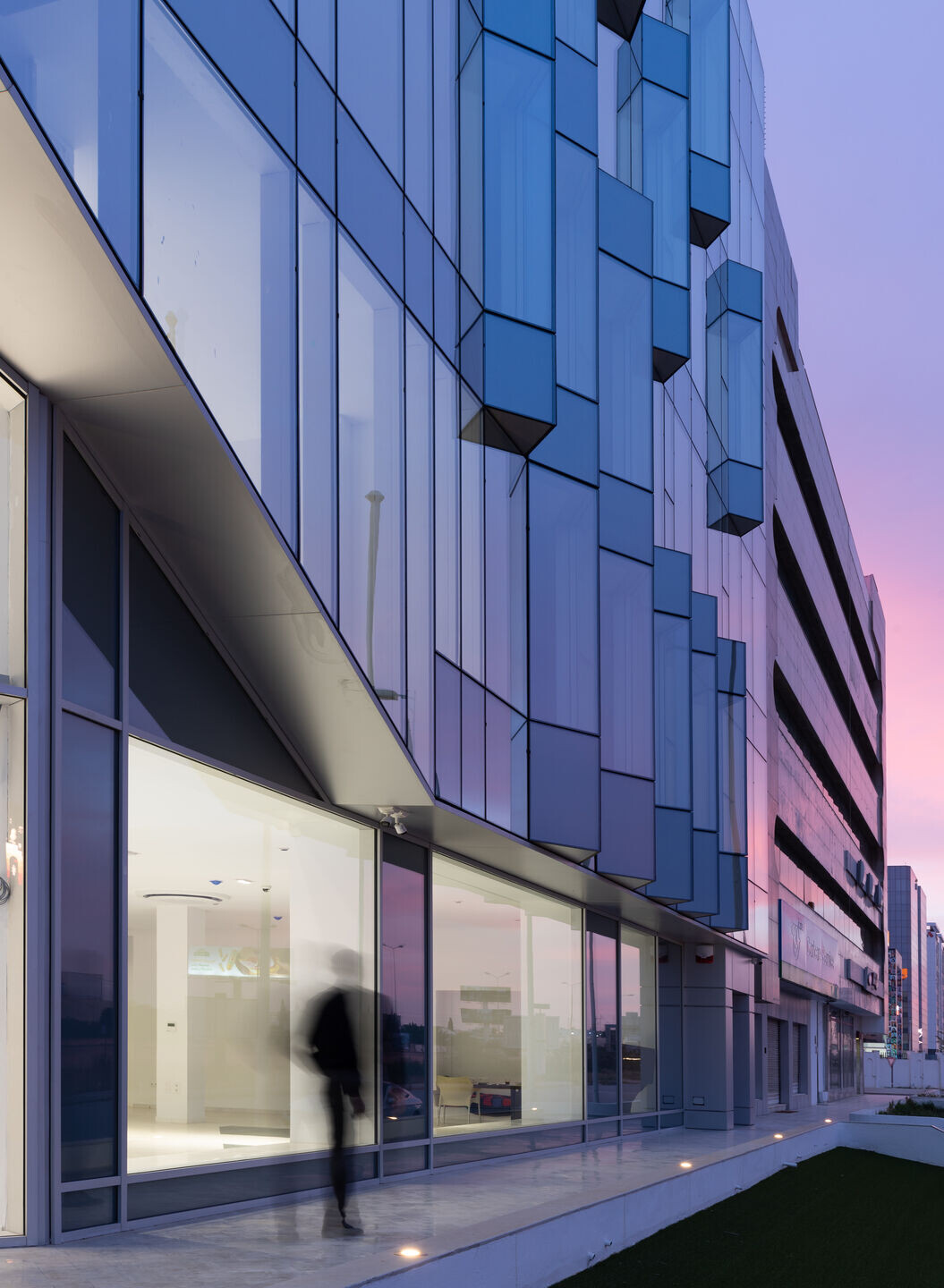
At the first hints of decline of daylight, and whenever lighting is on, this fusion with nature and the façade’s opacity fade gradually. The building reveals its depth, and its skin turns out to be porous, transparent, and light. Resort to open floor plans ensured a panoramic openness on the urban landscape and a quality of workspaces in tune with contemporary life where natural elements are incorporated, and movement is free. The expanse of these floors offers a wide range of spatial organization scenarios at the will of users to suit their companies’ dynamics and cultures.
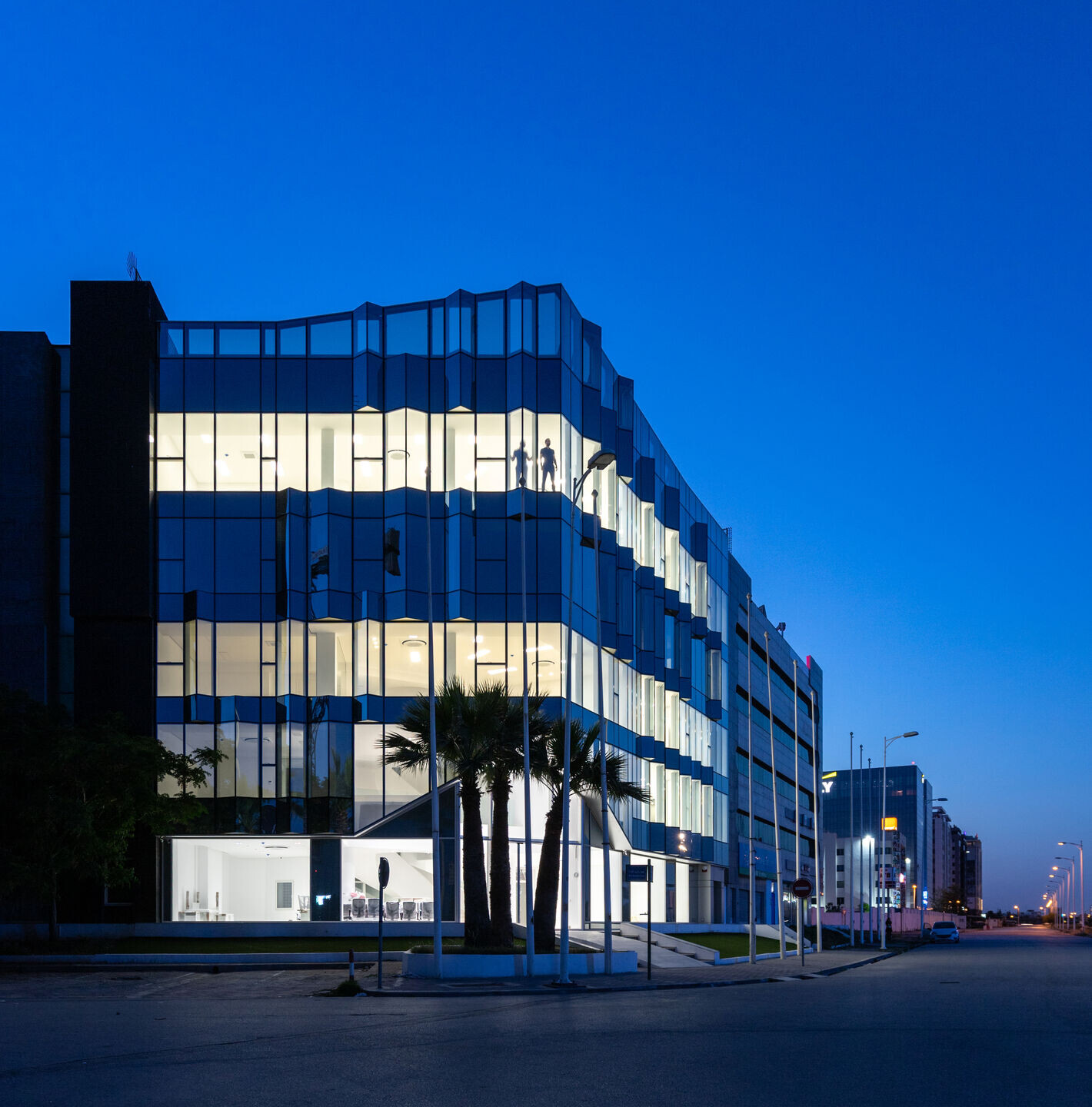
Witness of its time, ETRATON makes its glazed skin the demarcation of two spectacles, one indoor, the other outdoor, both highly symbolic of city life, its rhythm, and its evolution.
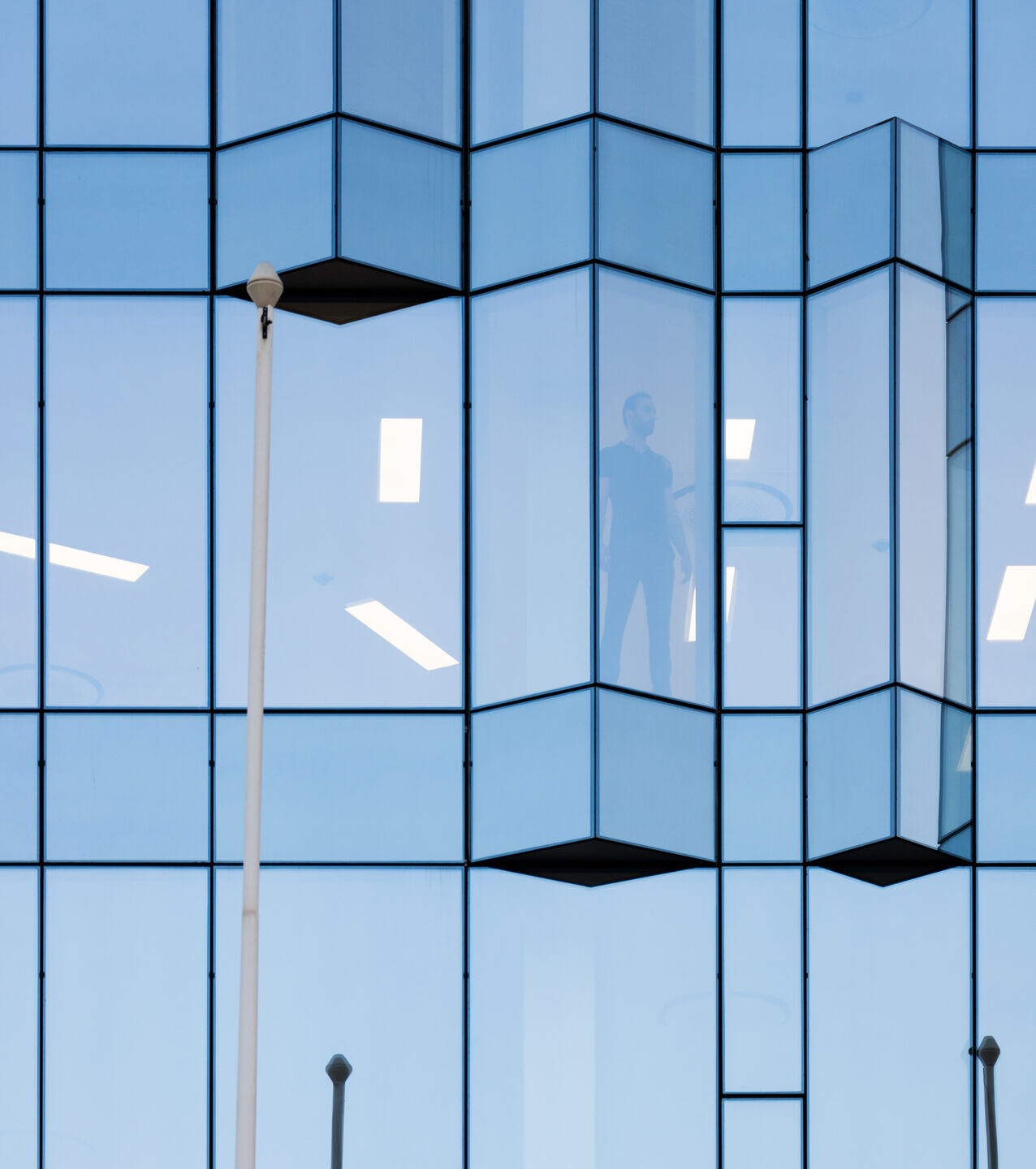
Team:
Architects: ARK-architecture
Other participants: Mhammed Alila, Soubhi Jabal, Ons Larguech, Ghiath Chaar, Ahmed Arfaoui, Tarek ben Ouada
Photographer: Bilel Khemakhem
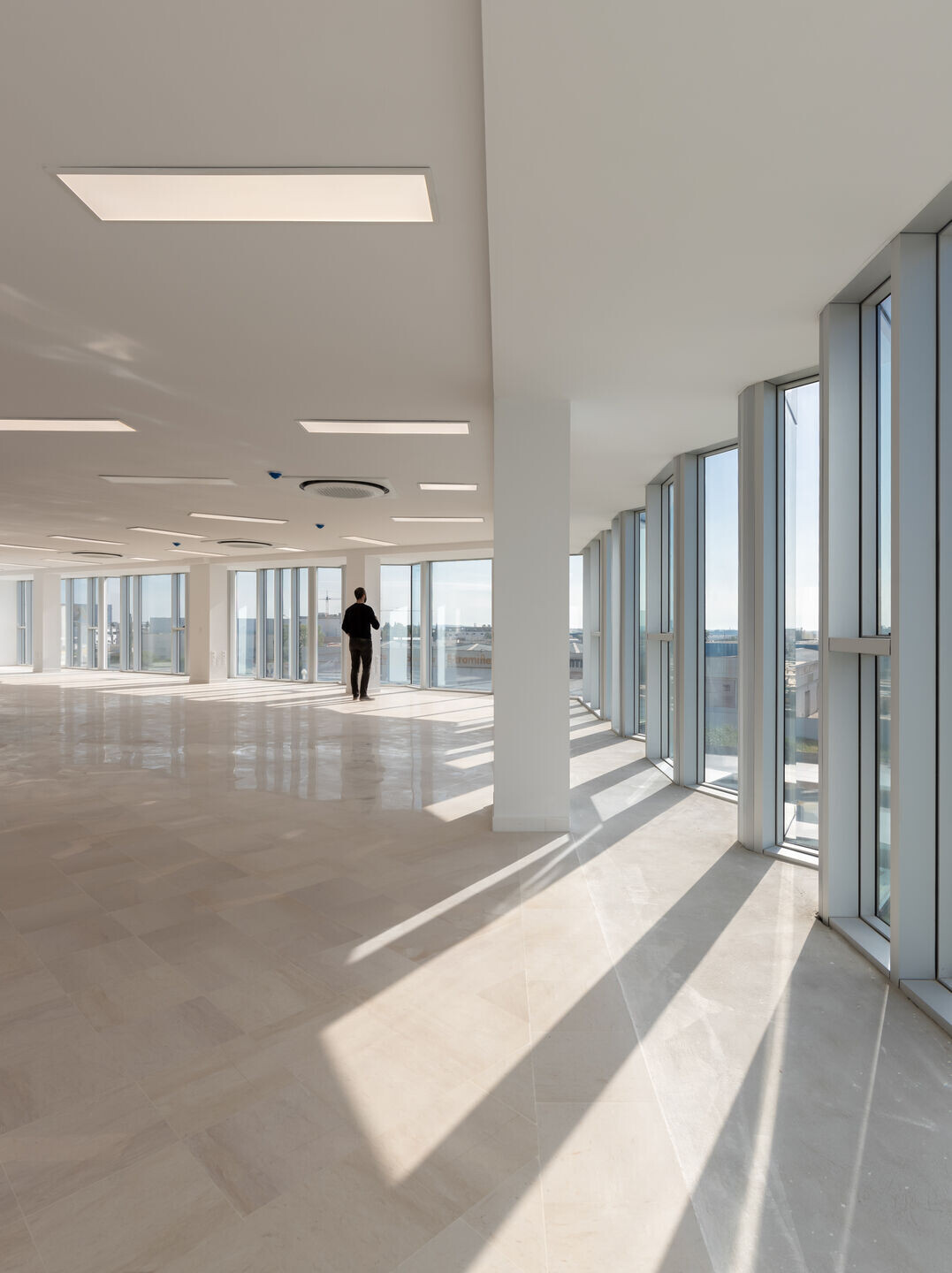
Materials Used:
Facade cladding: Curtain system Aluminium by TPR-aluminium
Glass: AGC-glass
Air conditioners: Samsung Wind Free


