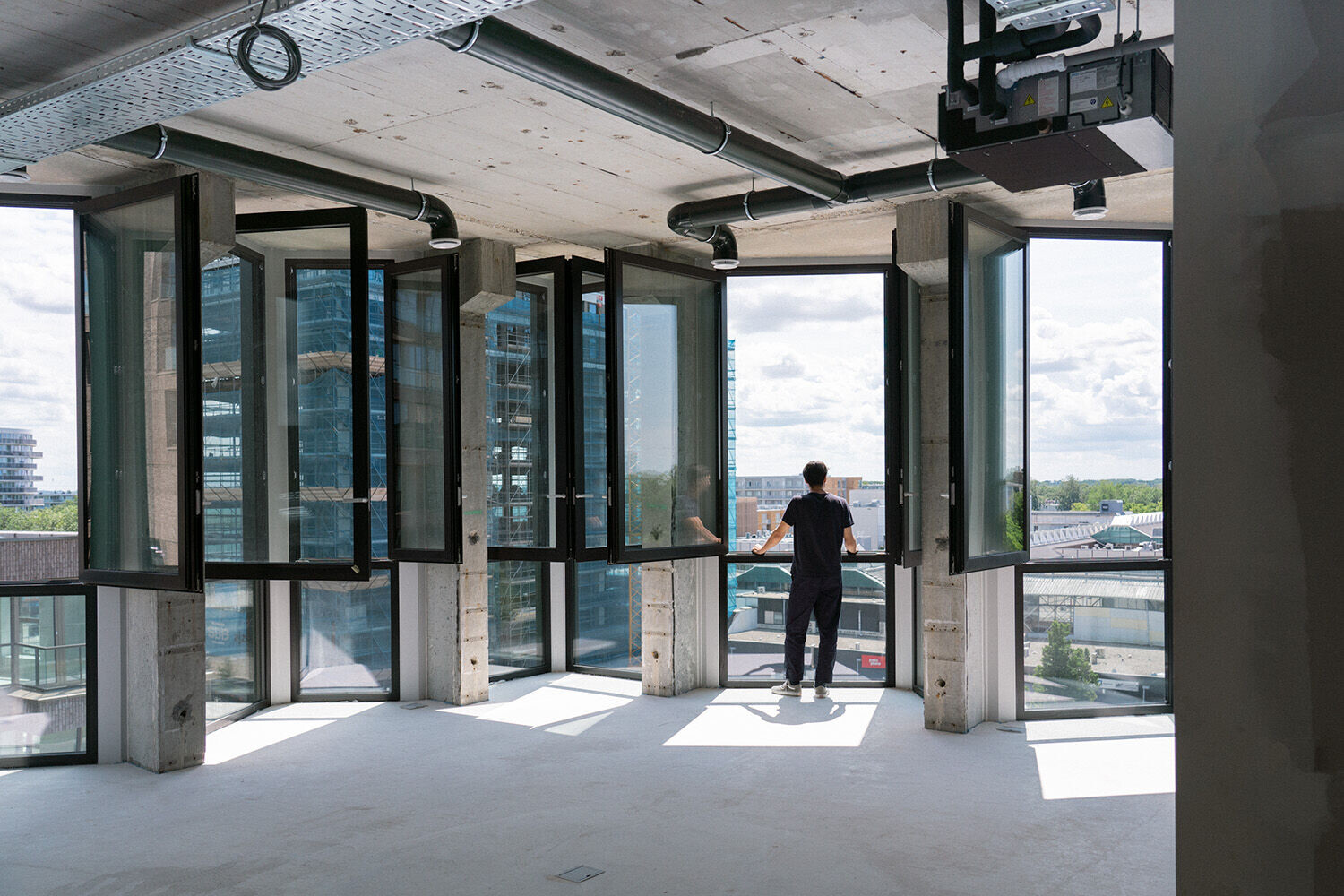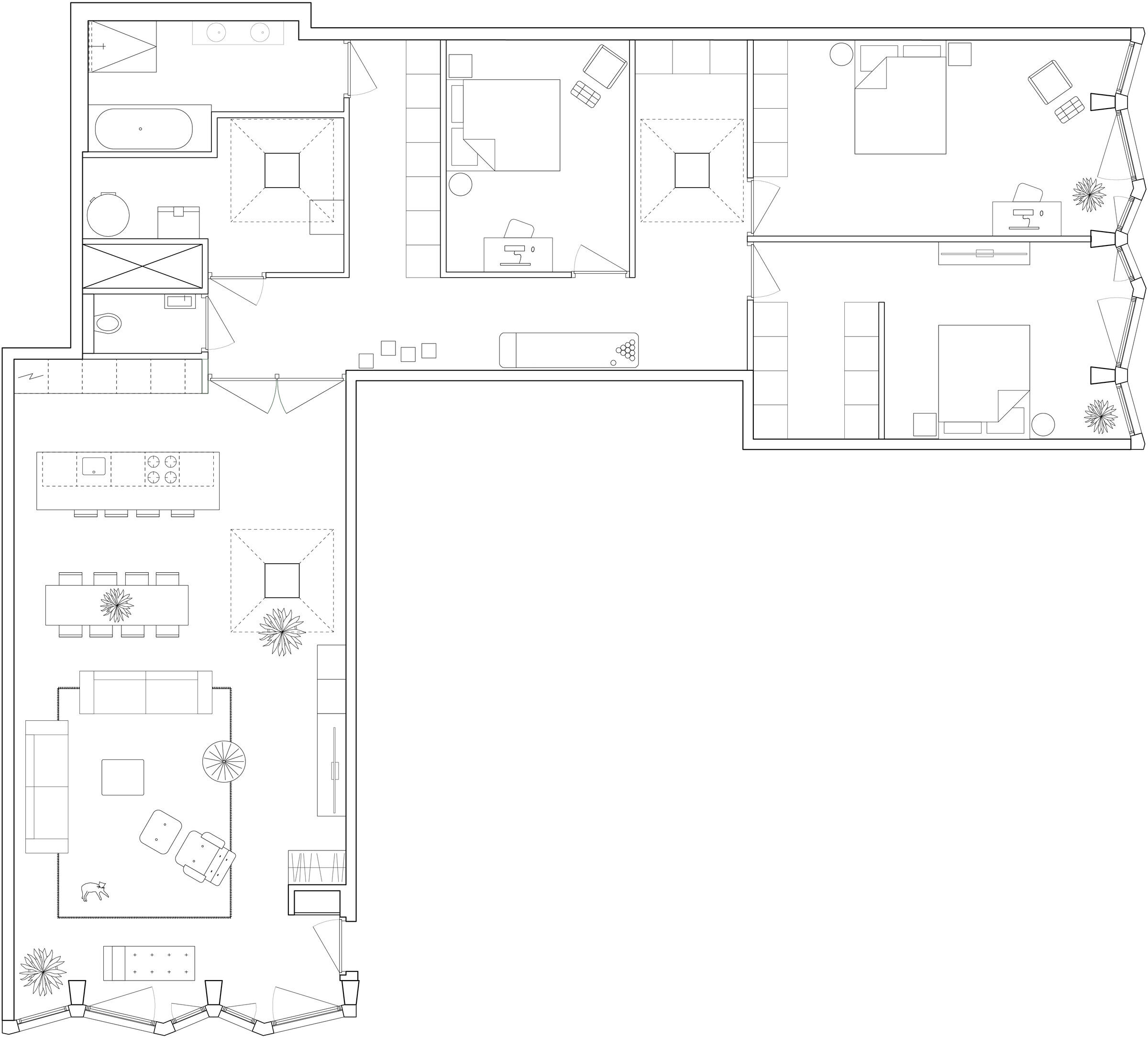A new function for the building and the façade
The former Fluor office building in Haarlem was designed in 1972 with the idea that it could accommodate any future function, making it easily marketable. This forward-thinking proved to be a sustainable investment that we are now reaping the benefits of. The building boasts an outsized scale, with a footprint of 80 by 37 meters and ceilings reaching 3.6 meters high. Back then, the open structure with expansive mushroom columns and spans was ideal for small office cubicles, while the repeating column structure in the façade offered a sense of enclosure. Now, the building has been stripped, with the cubicles replaced by loft apartments. This transformation completely altered the function of the interior and the façade: from work to living, from enclosure to openness, and from overview to wide view.
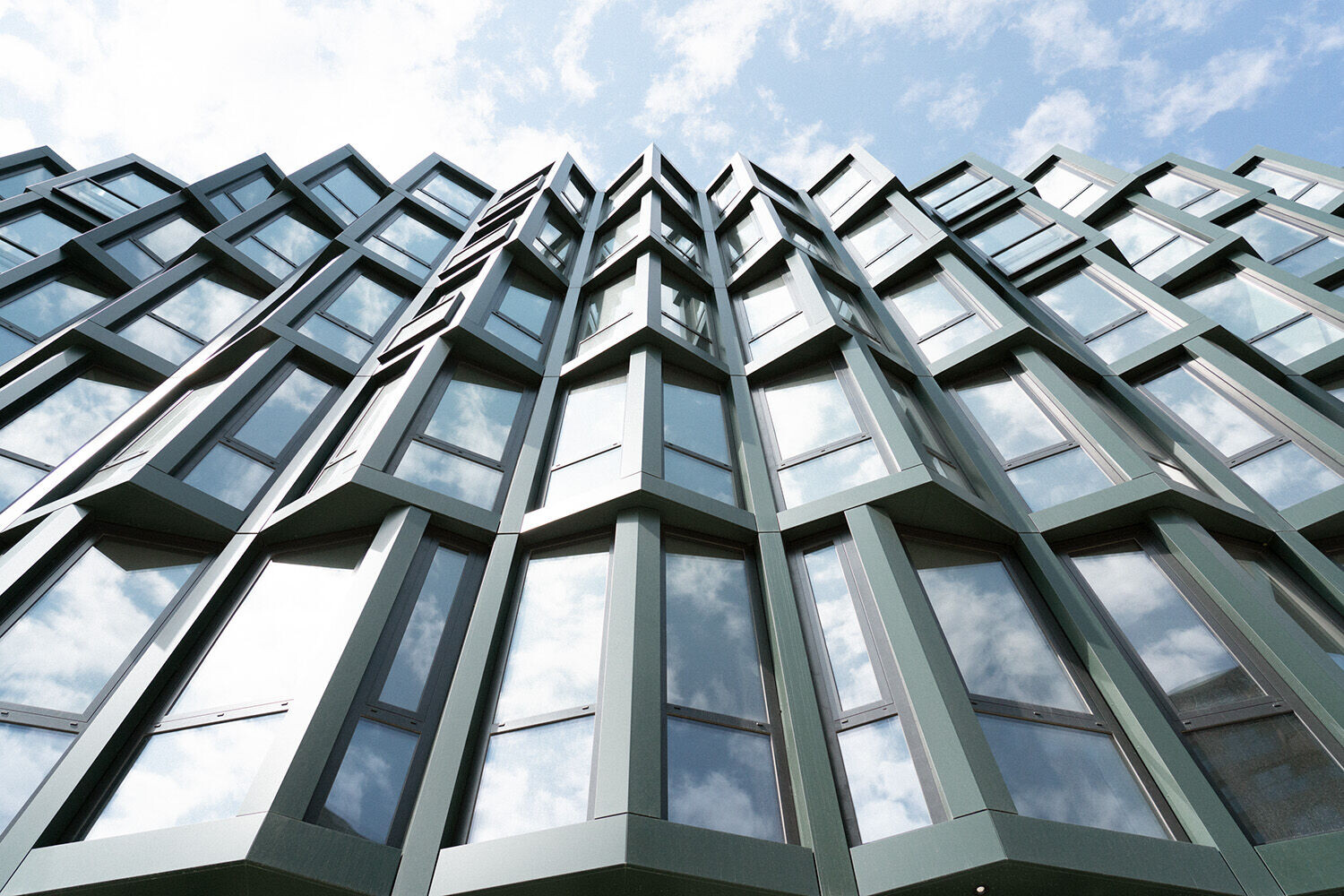
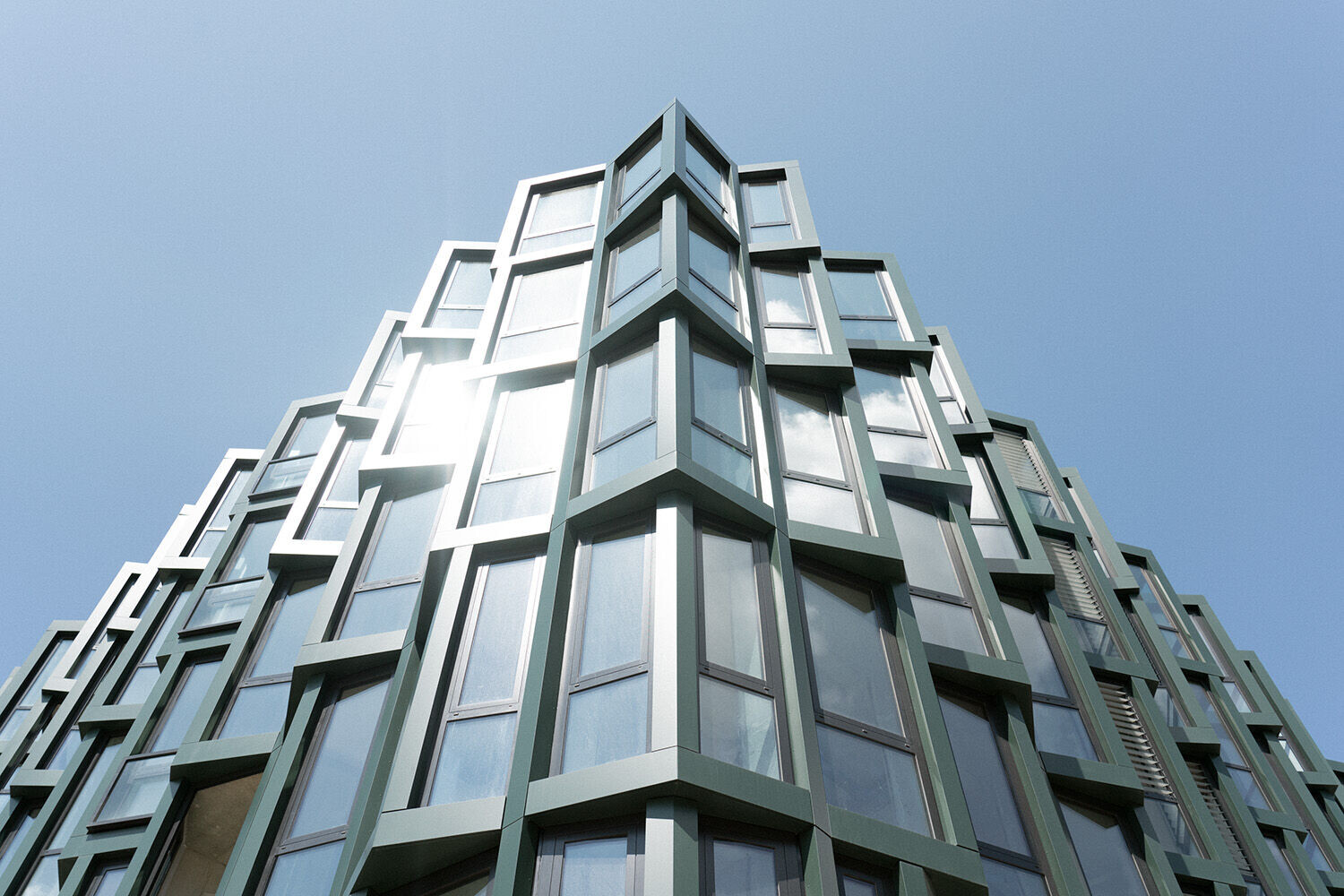
Instead of adapting the building for through-apartments surrounding an inner courtyard, the decision was made to add the extra space to the apartments. This choice saved the need for a second thermal façade and allocated more budget for a high-quality façade. In times of high demand for living space, we carefully chose to retain the floor area. With the additional space, the loft apartments were sold below market value, providing future residents with more space, freedom in layout, and reduced costs.
Casco Lofts: Space for creativity and flexibility
The structure has been transformed into a residential building featuring spacious loft apartments. Among the 96 lofts, 30 are fully casco and freely adaptable. Provisions have been made to place the kitchen, bathroom, and bedroom at any location. Together with the future residents, Elephant designed the layout. This has resulted in 30 unique loft apartments perfectly tailored to the versatile living preference of the residents. No two lofts are identical. With so much space, the possibilities are endless: not only in terms of interior design and layout, but aso in their usage. Living, working, and playing can coexist within the building - there are no boundaries, only freedom.
We wanted the surplus of space in the existing building to be experienced within the interior of the loft apartments. For this purpose, we stripped the building down to its core while leaving the structure intact. The columns remain unobstructed by room dividing walls or layout, standing as structural ornaments showcased within the apartment. In the lofts, you may encounter the mushroom columns sporadically in the living room, bedroom, or bathroom. By placing the new façade outside the existing construction, the façade columns are left exposed, preserving the traces of the original building.
A functional new façade
The new bay window façade is not only functional but also essential for the spacious loft apartments. Large glass bays, stretching from floor to ceiling, bring ample daylight deep into the living space and can be easily fully opened. The lofts function like convertibles. On the ground floor, the bay windows fold inward for shelter and create outdoor space. From the first floor, the façade gradually folds further outward, adding extra space to the apartment and broadening the view from within. Symmetrical and asymmetrical bays contribute to the versatility of the layout, while the exterior plays with an interplay of transparency and reflection.
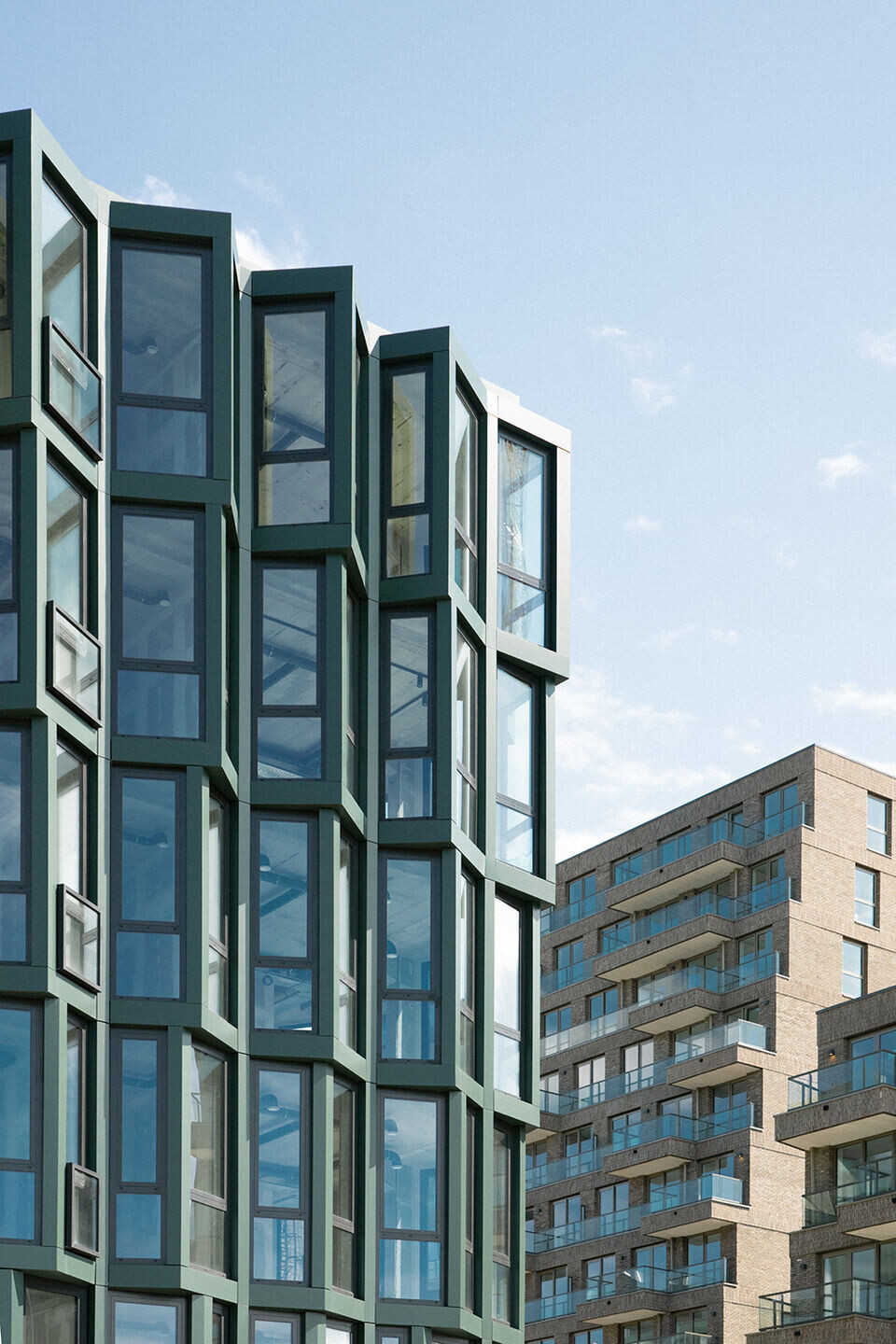
Decentralized entrances
With the addition of 4 new decentralized entrances, there are now 8 exceptional corner loft apartments available on each floor. Each corner apartment is dual-oriented and has a private entrance, providing residents with a sense of exclusivity and privacy. The central hall is accessible from all sides of the building. With a total of 8 entrances, the building contributes to a vibrant and dynamic environment. Additionally, each entrance provides access to a communal rooftop garden, where residents can gather and enjoy a shared outdoor space.
