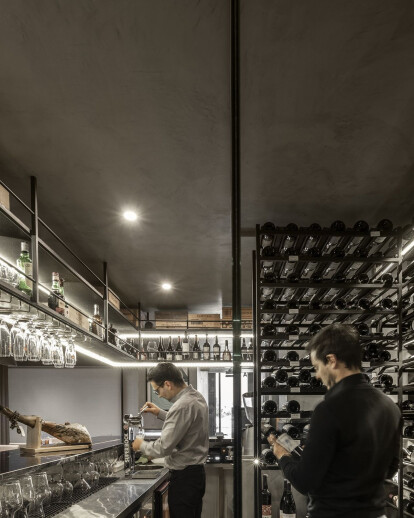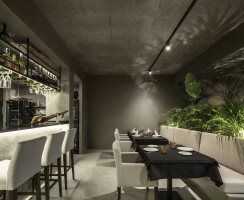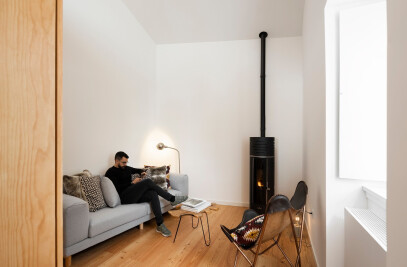The FAMA restaurant is the first gastronomic project of chef Luis Lavrador. Located in a recent building, in a relatively new zone of the city of Aveiro, this restaurant aims to be a meeting point, a place for lingering over a meal, and a reference. Lingering was the word that guided this intervention from the very beginning. The chef wanted a restaurant where the clients would feel at home, where comfort was imperative so that the senses could be unleashed for the moment of savoring.
The program was resolved with a volume of central services, which divides the space into two distinct zones. This volumetry is covered in the same material as that of the restaurant floor, ash color micro cement, creating a uniform reading of the space. Shades of dark green were chosen for the walls and ceilings, which apart from creating a more intimate and cozier atmosphere, also contribute to the enhancement intended by the artificial light, conjuring a defined limit around every table or set of tables, fostering a feeling of intimacy and control of the nearby space.
The vegetation takes on the double task of restoring harmony in a constructed and artificial space, making use of its fresh and relaxing color, while at the same time raising visual and acoustic barriers between the different tables and zones, once again reinforcing the sensation of intimacy. The furniture stands out as exceptional material, natural oak wood, offering a contrasting touch with the remaining materiality, strengthening the character of monolithic intervention.
Material Used :
Walls - Plasterboard, microcement
Ceiling - Woodwool
Flooring - Microcement
Furniture - Oak wood

































